Санузел с открытым душем и черной плиткой – фото дизайна интерьера
Сортировать:
Бюджет
Сортировать:Популярное за сегодня
61 - 80 из 1 932 фото
1 из 3
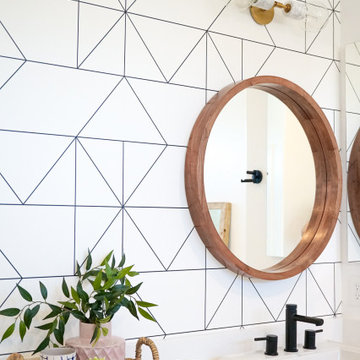
Design and Photo: Rebecca Propes of Make and Do Studio
Свежая идея для дизайна: ванная комната в стиле ретро с открытым душем, черной плиткой и тумбой под одну раковину - отличное фото интерьера
Свежая идея для дизайна: ванная комната в стиле ретро с открытым душем, черной плиткой и тумбой под одну раковину - отличное фото интерьера
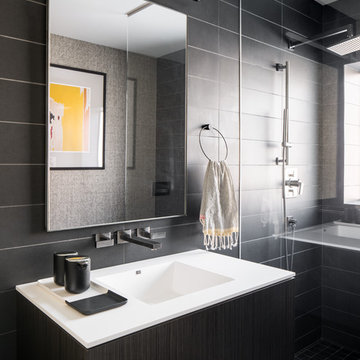
Location: Denver, CO, USA
THE CHALLENGE: Transform an outdated and compartmentalized 1950’s era home into an open, light filled, modern residence fit for a young and growing family.
THE SOLUTION: Juxtaposition was the name of the game. Dark floors contrast light walls; small spaces are enlarged by clean layouts; soft textures balance hard surfaces. Balanced opposites create a composed, family friendly residence.
Dado Interior Design
David Lauer Photography
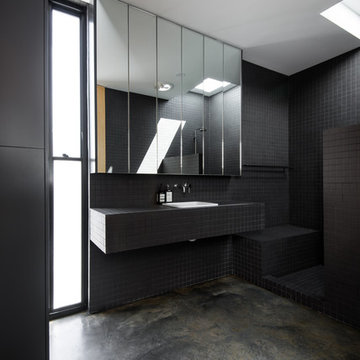
Fully tiled ensuite. Small black tiles used throughout. Open shower with sky light. Single sink with shelving behind the main mirror and to the left of the frosted window.
Dion Photography
dionphotography.com.au
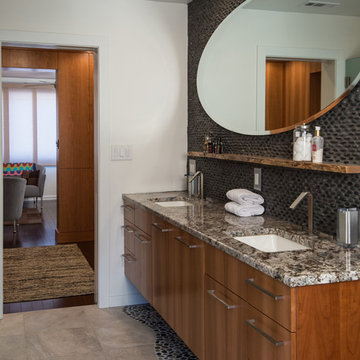
На фото: огромная главная ванная комната в стиле модернизм с плоскими фасадами, фасадами цвета дерева среднего тона, отдельно стоящей ванной, открытым душем, унитазом-моноблоком, черной плиткой, галечной плиткой, белыми стенами, полом из керамической плитки, врезной раковиной, столешницей из гранита, серым полом и открытым душем с
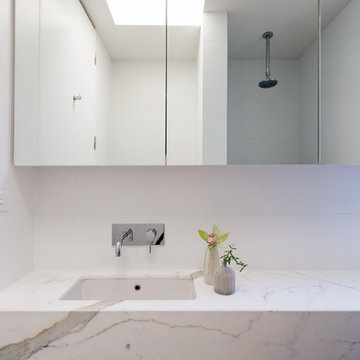
Tom Ferguson
Источник вдохновения для домашнего уюта: большая главная ванная комната в современном стиле с накладной раковиной, плоскими фасадами, мраморной столешницей, открытым душем, черной плиткой, керамической плиткой, белыми стенами и полом из керамической плитки
Источник вдохновения для домашнего уюта: большая главная ванная комната в современном стиле с накладной раковиной, плоскими фасадами, мраморной столешницей, открытым душем, черной плиткой, керамической плиткой, белыми стенами и полом из керамической плитки
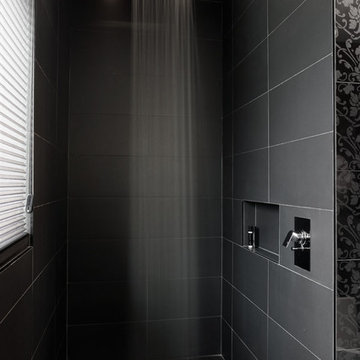
Silvertone Photography
Идея дизайна: большая ванная комната в стиле модернизм с открытым душем, черной плиткой, керамической плиткой, черными стенами, полом из керамической плитки и открытым душем
Идея дизайна: большая ванная комната в стиле модернизм с открытым душем, черной плиткой, керамической плиткой, черными стенами, полом из керамической плитки и открытым душем

Urban cabin lifestyle. It will be compact, light-filled, clever, practical, simple, sustainable, and a dream to live in. It will have a well designed floor plan and beautiful details to create everyday astonishment. Life in the city can be both fulfilling and delightful mixed with natural materials and a touch of glamour.

Cabinets - Brookhaven Larchmont Recessed - Vintage Baltic Sea Paint on Maple with Maya Romanoff Pearlie door inserts
Photo by Jimmy White Photography
Стильный дизайн: ванная комната среднего размера в морском стиле с настольной раковиной, серыми фасадами, отдельно стоящей ванной, синими стенами, открытым душем, унитазом-моноблоком, черной плиткой, серой плиткой, белой плиткой, плиткой из листового камня, полом из керамической плитки, душевой кабиной, столешницей из гранита и фасадами в стиле шейкер - последний тренд
Стильный дизайн: ванная комната среднего размера в морском стиле с настольной раковиной, серыми фасадами, отдельно стоящей ванной, синими стенами, открытым душем, унитазом-моноблоком, черной плиткой, серой плиткой, белой плиткой, плиткой из листового камня, полом из керамической плитки, душевой кабиной, столешницей из гранита и фасадами в стиле шейкер - последний тренд
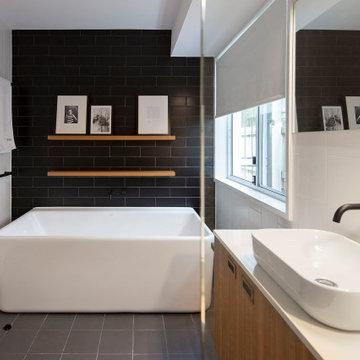
The existing bathroom was typical 90's with blue laminate counter tops, beige square tiles and step-up hobs to the showers. The client wanted a practical, modern and tasteful makeover.
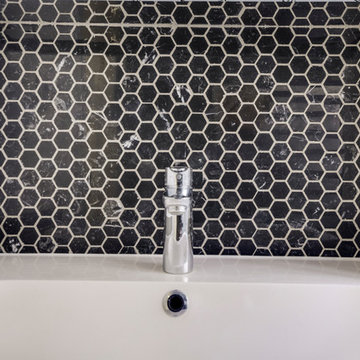
meero
Пример оригинального дизайна: маленькая ванная комната в стиле ретро с открытым душем, инсталляцией, черной плиткой, мраморной плиткой, белыми стенами, полом из керамической плитки, душевой кабиной, раковиной с несколькими смесителями, серым полом, открытым душем и белой столешницей для на участке и в саду
Пример оригинального дизайна: маленькая ванная комната в стиле ретро с открытым душем, инсталляцией, черной плиткой, мраморной плиткой, белыми стенами, полом из керамической плитки, душевой кабиной, раковиной с несколькими смесителями, серым полом, открытым душем и белой столешницей для на участке и в саду

Mariano & Co.,LLC completed a Full Master Bathroom Remodel. Removed the tub shower combo and created a Large Walk-In Shower with a Stacked Stone feature wall on the outside. All New Cabinets, Quartz Counter tops, Lighting, and Completed with Wood Plank Tile Flooring.
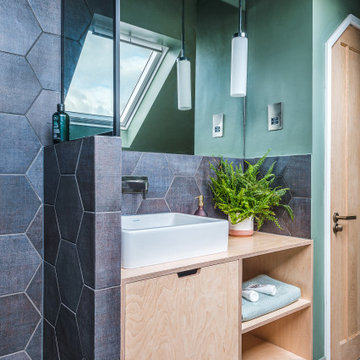
Стильный дизайн: маленькая главная ванная комната в современном стиле с плоскими фасадами, светлыми деревянными фасадами, отдельно стоящей ванной, открытым душем, инсталляцией, черной плиткой, керамогранитной плиткой, зелеными стенами, полом из плитки под дерево, настольной раковиной, столешницей из дерева, черным полом, открытым душем, бежевой столешницей, акцентной стеной, тумбой под одну раковину, подвесной тумбой и сводчатым потолком для на участке и в саду - последний тренд
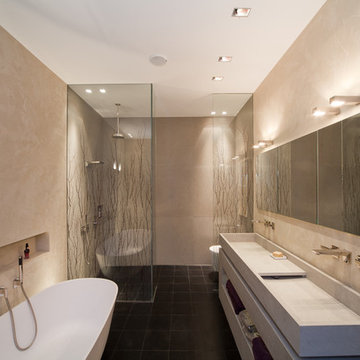
Eine bewährte Technik ist unser Mineralputz.
Dieser ist vielseitig einsetzbar und bietet viele positive Effekte.
Er ist zum einen feuchtigkeitsregulierend und wird wie hier, gerne für die Badgestaltung verwendet. So sagen sie dem Beschlagen von Spiegeln auf wiedersehen. Die Gestaltung der Wandflächen setzt das Badinterieur wie die frei stehende Mineralguss-Badewanne, den Natursteinwaschtisch, die in Glas gegossenen Birkenzweige und die feinen, in die Wandflächen eingebauten Armaturen, gekonnt in Szene. Durch die stimmungsvolle und punktuell platzierte Beleuchtung kommt der Charme unseres Mineralputzes besonders gut zur Geltung.
Planung: Ultramarin Badinstallation GmbH
Fotografie: Markus Bollen
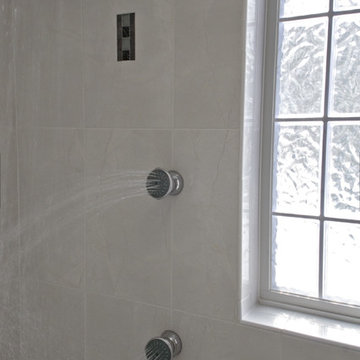
When Barry Miller of Simply Baths, Inc. first met with these Danbury, CT homeowners, they wanted to transform their 1950s master bathroom into a modern, luxurious space. To achieve the desired result, we eliminated a small linen closet in the hallway. Adding a mere 3 extra square feet of space allowed for a comfortable atmosphere and inspiring features. The new master bath boasts a roomy 6-by-3-foot shower stall with a dual showerhead and four body jets. A glass block window allows natural light into the space, and white pebble glass tiles accent the shower floor. Just an arm's length away, warm towels and a heated tile floor entice the homeowners.
A one-piece clear glass countertop and sink is beautifully accented by lighted candles beneath, and the iridescent black tile on one full wall with coordinating accent strips dramatically contrasts the white wall tile. The contemporary theme offers maximum comfort and functionality. Not only is the new master bath more efficient and luxurious, but visitors tell the homeowners it belongs in a resort.
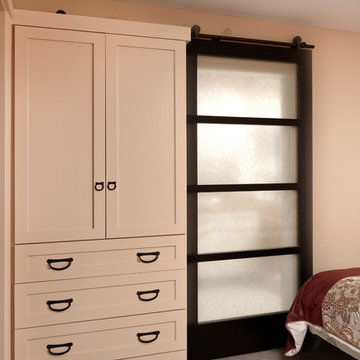
Washington DC Asian-Inspired Master Bath Design by #MeghanBrowne4JenniferGilmer. A custom door with translucent glass panels slides discretely, on barn door hardware, behind a dresser/armoire in the master bedroom. The door frees up floor space in the bath and allows natural light to pour onto the master bedroom. Photography by Bob Narod. http://www.gilmerkitchens.com/
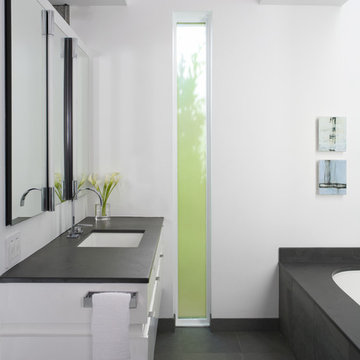
Featured in Home & Design Magazine, this Chevy Chase home was inspired by Hugh Newell Jacobsen and built/designed by Anthony Wilder's team of architects and designers.
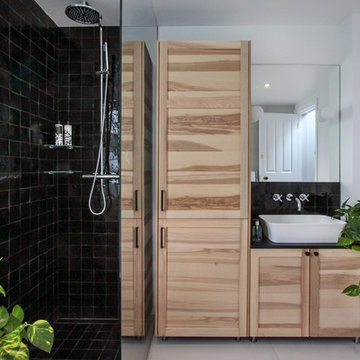
Идея дизайна: детская ванная комната среднего размера в современном стиле с фасадами в стиле шейкер, светлыми деревянными фасадами, накладной ванной, открытым душем, инсталляцией, черной плиткой, терракотовой плиткой, белыми стенами, полом из керамогранита, консольной раковиной, белым полом и открытым душем
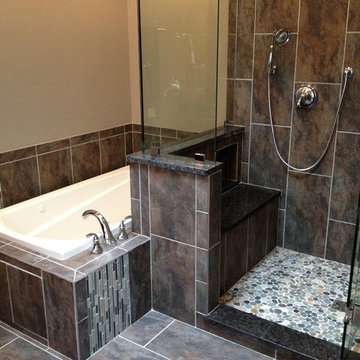
Источник вдохновения для домашнего уюта: ванная комната среднего размера в стиле неоклассика (современная классика) с плоскими фасадами, черными фасадами, угловой ванной, открытым душем, унитазом-моноблоком, черной плиткой, керамической плиткой, бежевыми стенами, полом из керамической плитки, душевой кабиной, раковиной с пьедесталом, серым полом и открытым душем
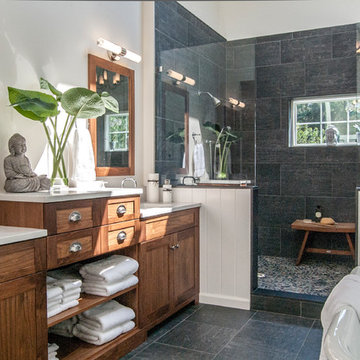
The Gardner/Fox team reconfigured the floorpan to accommodate a more spacious & luxurious master bath.
The newly revamped master suite incorporates a large walk in shower with two shower heads, built in recessed shelving for products, a freestanding soaking tub, and a makeup table with pendant lighting.
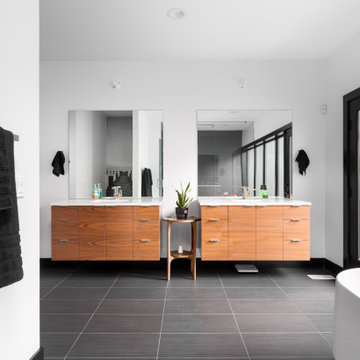
Источник вдохновения для домашнего уюта: большая главная ванная комната в стиле ретро с плоскими фасадами, фасадами цвета дерева среднего тона, отдельно стоящей ванной, открытым душем, унитазом-моноблоком, черной плиткой, керамической плиткой, белыми стенами, полом из керамической плитки, врезной раковиной, столешницей из искусственного кварца, черным полом, душем с распашными дверями, белой столешницей, тумбой под две раковины и подвесной тумбой
Санузел с открытым душем и черной плиткой – фото дизайна интерьера
4

