Санузел с открытым душем и черно-белой плиткой – фото дизайна интерьера
Сортировать:
Бюджет
Сортировать:Популярное за сегодня
101 - 120 из 1 706 фото
1 из 3
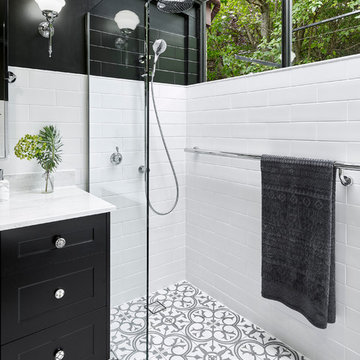
FLOOR TILE: Artisan "Winchester in Charcoal Ask 200x200 (Beaumont Tiles) WALL TILES: RAL-9016 White Matt 300x100 & RAL-0001500 Black Matt (Italia Ceramics) VANITY: Thermolaminate - Oberon/Emo Profile in Black Matt (Custom) BENCHTOP: 20mm Solid Surface in Rain Cloud (Corian) BATH: Decina Shenseki Rect Bath 1400 (Routleys)
MIRROR / KNOBS / TAPWARE / WALL LIGHTS - Client Supplied. Phil Handforth Architectural Photography
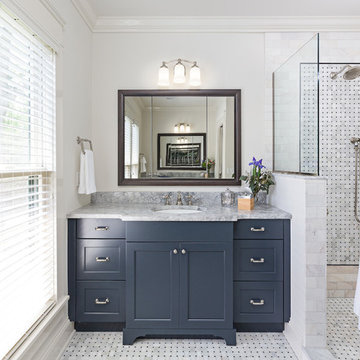
Master bath of this remodeled Victorian features Carrara marble tiles and a honed granite countertop.
На фото: главная ванная комната среднего размера в стиле неоклассика (современная классика) с фасадами в стиле шейкер, синими фасадами, отдельно стоящей ванной, открытым душем, черно-белой плиткой, плиткой мозаикой, белыми стенами, мраморным полом, мраморной столешницей и врезной раковиной
На фото: главная ванная комната среднего размера в стиле неоклассика (современная классика) с фасадами в стиле шейкер, синими фасадами, отдельно стоящей ванной, открытым душем, черно-белой плиткой, плиткой мозаикой, белыми стенами, мраморным полом, мраморной столешницей и врезной раковиной
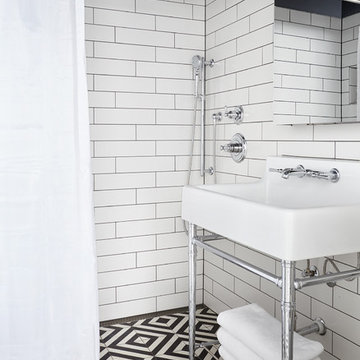
pool house wet room, photo by Gieves Anderson
Стильный дизайн: маленькая ванная комната в стиле неоклассика (современная классика) с открытым душем, черно-белой плиткой, белой плиткой, плиткой кабанчик, душевой кабиной, консольной раковиной, разноцветным полом и шторкой для ванной для на участке и в саду - последний тренд
Стильный дизайн: маленькая ванная комната в стиле неоклассика (современная классика) с открытым душем, черно-белой плиткой, белой плиткой, плиткой кабанчик, душевой кабиной, консольной раковиной, разноцветным полом и шторкой для ванной для на участке и в саду - последний тренд
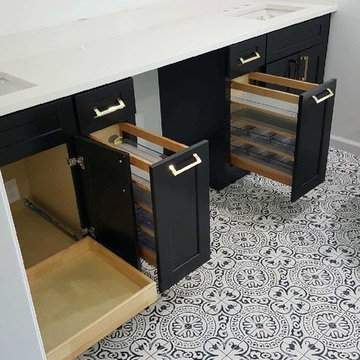
black double sink vanity with brass handle with pull up shelving and makeup draws
Идея дизайна: главная ванная комната среднего размера в стиле модернизм с фасадами в стиле шейкер, черными фасадами, отдельно стоящей ванной, открытым душем, раздельным унитазом, черно-белой плиткой, керамогранитной плиткой, белыми стенами, полом из керамогранита, врезной раковиной, столешницей из кварцита, белым полом и душем с распашными дверями
Идея дизайна: главная ванная комната среднего размера в стиле модернизм с фасадами в стиле шейкер, черными фасадами, отдельно стоящей ванной, открытым душем, раздельным унитазом, черно-белой плиткой, керамогранитной плиткой, белыми стенами, полом из керамогранита, врезной раковиной, столешницей из кварцита, белым полом и душем с распашными дверями
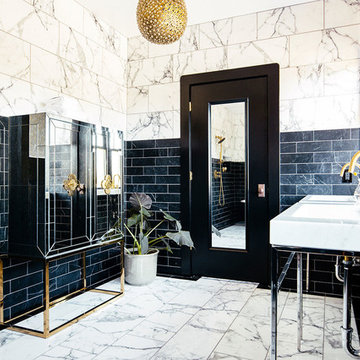
Стильный дизайн: огромная главная ванная комната в современном стиле с ванной на ножках, открытым душем, унитазом-моноблоком, черно-белой плиткой, каменной плиткой, мраморным полом, консольной раковиной и открытым душем - последний тренд

Our Austin studio decided to go bold with this project by ensuring that each space had a unique identity in the Mid-Century Modern style bathroom, butler's pantry, and mudroom. We covered the bathroom walls and flooring with stylish beige and yellow tile that was cleverly installed to look like two different patterns. The mint cabinet and pink vanity reflect the mid-century color palette. The stylish knobs and fittings add an extra splash of fun to the bathroom.
The butler's pantry is located right behind the kitchen and serves multiple functions like storage, a study area, and a bar. We went with a moody blue color for the cabinets and included a raw wood open shelf to give depth and warmth to the space. We went with some gorgeous artistic tiles that create a bold, intriguing look in the space.
In the mudroom, we used siding materials to create a shiplap effect to create warmth and texture – a homage to the classic Mid-Century Modern design. We used the same blue from the butler's pantry to create a cohesive effect. The large mint cabinets add a lighter touch to the space.
---
Project designed by the Atomic Ranch featured modern designers at Breathe Design Studio. From their Austin design studio, they serve an eclectic and accomplished nationwide clientele including in Palm Springs, LA, and the San Francisco Bay Area.
For more about Breathe Design Studio, see here: https://www.breathedesignstudio.com/
To learn more about this project, see here: https://www.breathedesignstudio.com/atomic-ranch
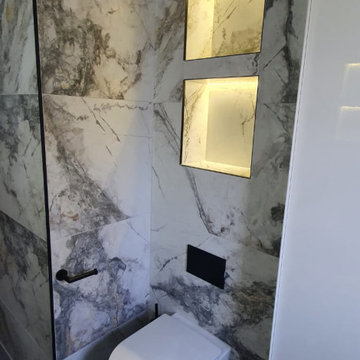
For a luxury bathroom with a timeless feel, think about opting for black fixtures and fittings. Together with marble effect tiles, it's a great companion, making an understated addition to the bathroom.
Designed - Supplied & Installed by our market-leading team.
Ripples - Relaxing in Luxury
⭐️⭐️⭐️⭐️⭐️
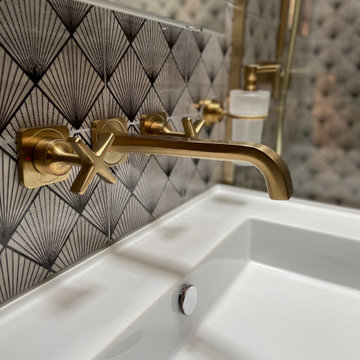
The ensuite bathroom of this guest bedroom continues the Art Deco inspired styling with a dramatic tile choice and gold fixtures.
Пример оригинального дизайна: главная ванная комната среднего размера в современном стиле с серыми фасадами, открытым душем, инсталляцией, черно-белой плиткой, керамической плиткой, серыми стенами, полом из винила, подвесной раковиной, коричневым полом, открытым душем, нишей, тумбой под одну раковину, подвесной тумбой и сводчатым потолком
Пример оригинального дизайна: главная ванная комната среднего размера в современном стиле с серыми фасадами, открытым душем, инсталляцией, черно-белой плиткой, керамической плиткой, серыми стенами, полом из винила, подвесной раковиной, коричневым полом, открытым душем, нишей, тумбой под одну раковину, подвесной тумбой и сводчатым потолком

Пример оригинального дизайна: главная ванная комната среднего размера в стиле рустика с плоскими фасадами, фасадами цвета дерева среднего тона, отдельно стоящей ванной, открытым душем, раздельным унитазом, черно-белой плиткой, керамогранитной плиткой, серыми стенами, полом из керамогранита, раковиной с несколькими смесителями, столешницей из искусственного кварца, серым полом, белой столешницей, сиденьем для душа, тумбой под одну раковину и подвесной тумбой
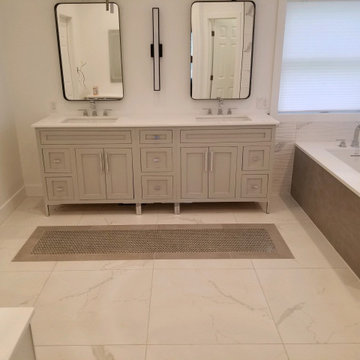
Danielle McKean from @VonTobelValpo designed this modern, inviting master bath using large floor tiles from Happy Floors in Statuario & a custom inset made of stainless steel penny tiles from Mango. These features were also used on the tub & wall tile. Schluter®-DITRA-HEAT was installed under the tile to keep feet toasty in winter. Dark trim & a chandelier tie it all together. Inspired by this look? Visit our website to schedule a bathroom design consultation!
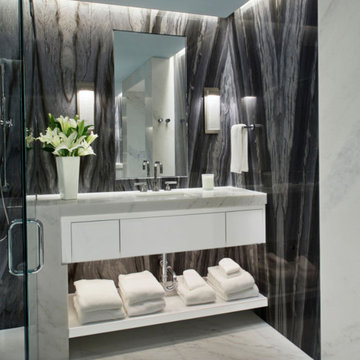
Стильный дизайн: главная ванная комната в современном стиле с плоскими фасадами, белыми фасадами, отдельно стоящей ванной, открытым душем, раздельным унитазом, черно-белой плиткой, мраморной плиткой, черными стенами, мраморным полом, накладной раковиной, мраморной столешницей, бежевым полом, душем с распашными дверями и бежевой столешницей - последний тренд
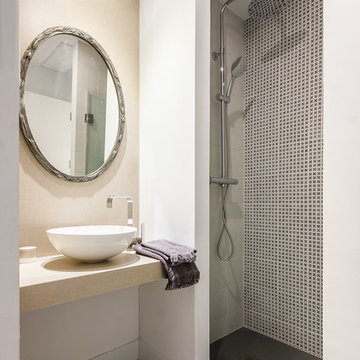
Стильный дизайн: маленькая ванная комната в современном стиле с душевой кабиной, настольной раковиной, разноцветным полом, открытым душем, открытым душем, черно-белой плиткой, бежевыми стенами и зеркалом с подсветкой для на участке и в саду - последний тренд
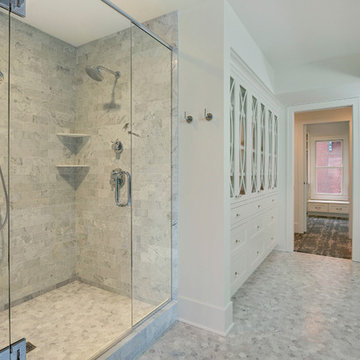
Стильный дизайн: большая главная ванная комната в стиле неоклассика (современная классика) с фасадами в стиле шейкер, белыми фасадами, открытым душем, черно-белой плиткой, серой плиткой, каменной плиткой, белыми стенами, мраморным полом и врезной раковиной - последний тренд
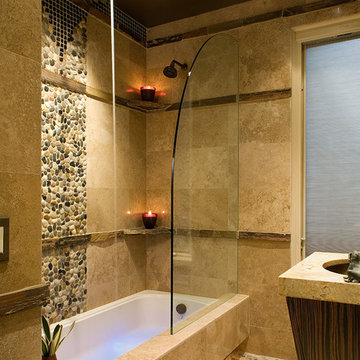
Horizontal bands of chiseled ledge stone circle the room. A “waterfall” of pebbles and glass cascades toward the tub where a deep recessed kick with lighting lends a floating effect. Polished pebbles border the inset basket weave mosaic travertine floor.

Calacatta shower and Master bath
На фото: большая главная ванная комната в современном стиле с открытыми фасадами, светлыми деревянными фасадами, открытым душем, черно-белой плиткой, мраморной плиткой, зелеными стенами, мраморным полом, монолитной раковиной, мраморной столешницей, полновстраиваемой ванной и открытым душем с
На фото: большая главная ванная комната в современном стиле с открытыми фасадами, светлыми деревянными фасадами, открытым душем, черно-белой плиткой, мраморной плиткой, зелеными стенами, мраморным полом, монолитной раковиной, мраморной столешницей, полновстраиваемой ванной и открытым душем с

Primary bathroom renovation. Navy, gray, and black are balanced by crisp whites and light wood tones. Eclectic mix of geometric shapes and organic patterns. Featuring 3D porcelain tile from Italy, hand-carved geometric tribal pattern in vanity's cabinet doors, hand-finished industrial-style navy/charcoal 24x24" wall tiles, and oversized 24x48" porcelain HD printed marble patterned wall tiles. Flooring in waterproof LVP, continued from bedroom into bathroom and closet. Brushed gold faucets and shower fixtures. Authentic, hand-pierced Moroccan globe light over tub for beautiful shadows for relaxing and romantic soaks in the tub. Vanity pendant lights with handmade glass, hand-finished gold and silver tones layers organic design over geometric tile backdrop. Open, glass panel all-tile shower with 48x48" window (glass frosted after photos were taken). Shower pan tile pattern matches 3D tile pattern. Arched medicine cabinet from West Elm. Separate toilet room with sound dampening built-in wall treatment for enhanced privacy. Frosted glass doors throughout. Vent fan with integrated heat option. Tall storage cabinet for additional space to store body care products and other bathroom essentials. Original bathroom plumbed for two sinks, but current homeowner has only one user for this bathroom, so we capped one side, which can easily be reopened in future if homeowner wants to return to a double-sink setup.
Expanded closet size and completely redesigned closet built-in storage. Please see separate album of closet photos for more photos and details on this.
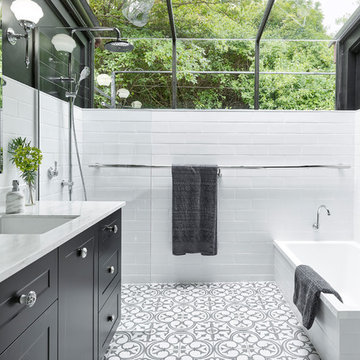
FLOOR TILE: Artisan "Winchester in Charcoal Ask 200x200 (Beaumont Tiles) WALL TILES: RAL-9016 White Matt 300x100 & RAL-0001500 Black Matt (Italia Ceramics) VANITY: Thermolaminate - Oberon/Emo Profile in Black Matt (Custom) BENCHTOP: 20mm Solid Surface in Rain Cloud (Corian) BATH: Decina Shenseki Rect Bath 1400 (Routleys) GRAB RAIL: ConServ 2300mm (Custom)
MIRROR / KNOBS / TAPWARE / WALL LIGHTS - Client Supplied. Phil Handforth Architectural Photography
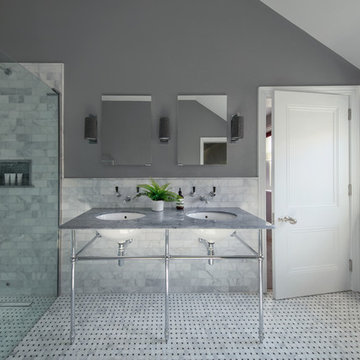
Photograph by martingardner.com
На фото: главная ванная комната в классическом стиле с фасадами островного типа, открытым душем, черно-белой плиткой, мраморной плиткой, серыми стенами, мраморным полом, мраморной столешницей, открытым душем и серой столешницей
На фото: главная ванная комната в классическом стиле с фасадами островного типа, открытым душем, черно-белой плиткой, мраморной плиткой, серыми стенами, мраморным полом, мраморной столешницей, открытым душем и серой столешницей
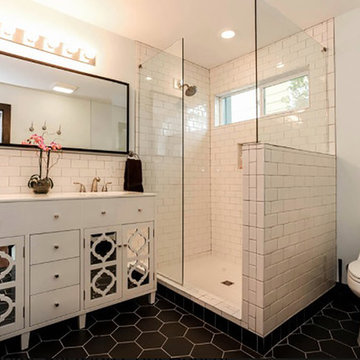
Идея дизайна: главная ванная комната в стиле ретро с фасадами островного типа, белыми фасадами, открытым душем, черно-белой плиткой, керамической плиткой, синими стенами, полом из керамической плитки, врезной раковиной и столешницей из искусственного кварца
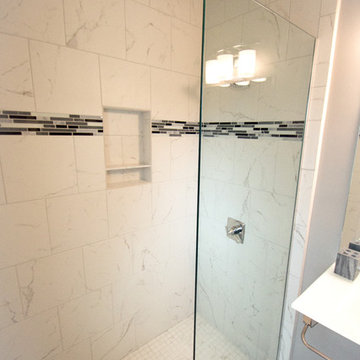
One of the focal points of this gorgeous bathroom is the sink. It is a wall-mounted glass console top from Signature Hardware and includes a towel bar. On the sink is mounted a single handle Delta Ashlyn faucet with a chrome finish. Above the sink is a plain-edged mirror and a 3-light vanity light.
The shower has a 12" x12" faux marble tile from floor to ceiling and in an offset pattern with a 4" glass mosaic feature strip and a recessed niche with shelf for storage. Shower floor matches the shower wall tile and is 2" x 2". Delta 1700 series faucet in chrome. The shower has a heavy frameless half wall panel.
Bathroom floor is a true Carrara marble basket weave floor tile with wood primed baseboard.
Toilet is Mansfield comfort-height elongated in white with 2 custom made glass shelves above.
www.melissamannphotography.com
Санузел с открытым душем и черно-белой плиткой – фото дизайна интерьера
6

