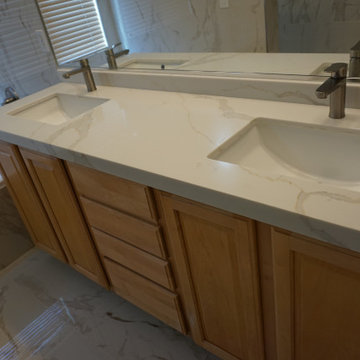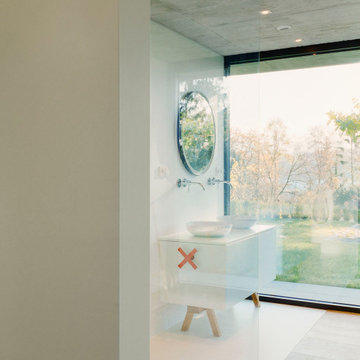Санузел с открытым душем и белой столешницей – фото дизайна интерьера
Сортировать:
Бюджет
Сортировать:Популярное за сегодня
21 - 40 из 25 857 фото
1 из 3

Maximizing the potential of a compact space, the design seamlessly incorporates all essential elements without sacrificing style. The use of micro cement on every wall, complemented by distinctive kit-kat tiles, introduces a wealth of textures, transforming the room into a functional yet visually dynamic wet room. The brushed nickel fixtures provide a striking contrast to the predominantly light and neutral color palette, adding an extra layer of sophistication.

Идея дизайна: ванная комната в современном стиле с плоскими фасадами, черными фасадами, ванной в нише, душем над ванной, белой плиткой, монолитной раковиной, серым полом, открытым душем, белой столешницей, тумбой под одну раковину и подвесной тумбой

Идея дизайна: главная ванная комната в современном стиле с плоскими фасадами, серыми фасадами, отдельно стоящей ванной, угловым душем, зеленой плиткой, белыми стенами, врезной раковиной, белым полом, открытым душем, белой столешницей, тумбой под две раковины и встроенной тумбой

Two phases completed in 2020 & 2021 included kitchen and primary bath remodels. Bright, light, fresh and simple describe these beautiful spaces fit just for our clients.
The primary bath was a fun project to complete. A few must haves for this space were a place to incorporate the Peloton, more functional storage and a welcoming showering/bathing area.
The space was primarily left in the same configuration, but we were able to make it much more welcoming and efficient. The walk in shower has a small bench for storing large bottles and works as a perch for shaving legs. The entrance is doorless and allows for a nice open experience + the pebbled shower floor. The freestanding tub took the place of a huge built in tub deck creating a prefect space for Peleton next to the vanity. The vanity was freshened up with equal spacing for the dual sinks, a custom corner cabinet to house supplies and a charging station for sonicares and shaver. Lastly, the corner by the closet door was underutilized and we placed a storage chest w/ quartz countertop there.
The overall space included freshening up the paint/millwork in the primary bedroom.
Serving communities in: Clyde Hill, Medina, Beaux Arts, Juanita, Woodinville, Redmond, Kirkland, Bellevue, Sammamish, Issaquah, Mercer Island, Mill Creek

Идея дизайна: маленькая главная ванная комната в современном стиле с фасадами с декоративным кантом, фасадами цвета дерева среднего тона, открытым душем, унитазом-моноблоком, белой плиткой, керамогранитной плиткой, белыми стенами, полом из керамогранита, настольной раковиной, столешницей из искусственного камня, белым полом, открытым душем, белой столешницей, тумбой под одну раковину и подвесной тумбой для на участке и в саду

Transformation d'une salle de bain en salle de douche.
Conception et choix des matériaux et équipements
Réalisation de l'ensemble des plans, élévations et perspectives
Réalisation du descriptif des travaux
Chiffrage des entreprises
Suivi de chantier

A stunning transformation of a small, dark and damp bathroom. The bathroom was expanded to create extra space for the homeowners and turned into a modern Mediterranean masterpiece. The use of micro cement on the benchtop, curved wall and back wall is a big WOW factor.

Contemporary Master ensuite designed for a new build. The client requested a space which was extremely luxurious and held an atmosphere similar to a spa or hotel. We met this brief by choosing high-end finishes such as brass for the shower and taps which combined beautifully with the rich terrazzo and contemporary marble wall tiles. The spacious shower, freestanding bath and bespoke vanity unit with countertop sink add another level of luxury to the space.

Our clients wanted to add an ensuite bathroom to their charming 1950’s Cape Cod, but they were reluctant to sacrifice the only closet in their owner’s suite. The hall bathroom they’d been sharing with their kids was also in need of an update so we took this into consideration during the design phase to come up with a creative new layout that would tick all their boxes.
By relocating the hall bathroom, we were able to create an ensuite bathroom with a generous shower, double vanity, and plenty of space left over for a separate walk-in closet. We paired the classic look of marble with matte black fixtures to add a sophisticated, modern edge. The natural wood tones of the vanity and teak bench bring warmth to the space. A frosted glass pocket door to the walk-through closet provides privacy, but still allows light through. We gave our clients additional storage by building drawers into the Cape Cod’s eave space.

Ensuite
На фото: ванная комната среднего размера в морском стиле с плоскими фасадами, синими фасадами, отдельно стоящей ванной, открытым душем, раздельным унитазом, белой плиткой, серыми стенами, душевой кабиной, монолитной раковиной, серым полом, открытым душем, белой столешницей, тумбой под одну раковину и подвесной тумбой
На фото: ванная комната среднего размера в морском стиле с плоскими фасадами, синими фасадами, отдельно стоящей ванной, открытым душем, раздельным унитазом, белой плиткой, серыми стенами, душевой кабиной, монолитной раковиной, серым полом, открытым душем, белой столешницей, тумбой под одну раковину и подвесной тумбой

Пример оригинального дизайна: главная ванная комната среднего размера в современном стиле с белыми фасадами, душевой комнатой, инсталляцией, белой плиткой, керамической плиткой, полом из керамической плитки, консольной раковиной, столешницей из искусственного кварца, белым полом, открытым душем, белой столешницей, нишей, тумбой под одну раковину и подвесной тумбой

Totally remodeled bathroom. Extended the shower with a large pony wall. Install a beautiful white, gold, and brown tile throughout.
Источник вдохновения для домашнего уюта: большая главная ванная комната в стиле модернизм с накладной ванной, угловым душем, разноцветной плиткой, керамогранитной плиткой, полом из керамогранита, врезной раковиной, столешницей из искусственного кварца, разноцветным полом, открытым душем, белой столешницей, сиденьем для душа, тумбой под две раковины и напольной тумбой
Источник вдохновения для домашнего уюта: большая главная ванная комната в стиле модернизм с накладной ванной, угловым душем, разноцветной плиткой, керамогранитной плиткой, полом из керамогранита, врезной раковиной, столешницей из искусственного кварца, разноцветным полом, открытым душем, белой столешницей, сиденьем для душа, тумбой под две раковины и напольной тумбой

Стильный дизайн: большая ванная комната в современном стиле с белыми фасадами, синей плиткой, керамической плиткой, черными стенами, настольной раковиной, столешницей из ламината, белым полом, белой столешницей, подвесной тумбой, многоуровневым потолком, открытым душем, инсталляцией, полом из керамогранита, душевой кабиной, открытым душем, панелями на стенах и плоскими фасадами - последний тренд

Свежая идея для дизайна: ванная комната в стиле неоклассика (современная классика) с фасадами в стиле шейкер, синими фасадами, душем без бортиков, синей плиткой, бежевыми стенами, врезной раковиной, бежевым полом, открытым душем, белой столешницей, тумбой под одну раковину и встроенной тумбой - отличное фото интерьера

На фото: ванная комната с плоскими фасадами, белыми фасадами, душем без бортиков, белой плиткой, белыми стенами, полом из керамической плитки, настольной раковиной, белым полом, открытым душем, белой столешницей, тумбой под две раковины и встроенной тумбой с

Пример оригинального дизайна: главный совмещенный санузел среднего размера в стиле ретро с фасадами островного типа, светлыми деревянными фасадами, душем без бортиков, раздельным унитазом, зеленой плиткой, терракотовой плиткой, белыми стенами, мраморным полом, врезной раковиной, мраморной столешницей, разноцветным полом, открытым душем, белой столешницей, тумбой под две раковины, встроенной тумбой и обоями на стенах

Пример оригинального дизайна: большая главная ванная комната в скандинавском стиле с фасадами в стиле шейкер, коричневыми фасадами, отдельно стоящей ванной, душем без бортиков, биде, белой плиткой, стеклянной плиткой, белыми стенами, полом из терраццо, врезной раковиной, столешницей из искусственного кварца, серым полом, открытым душем, белой столешницей, нишей, тумбой под две раковины и встроенной тумбой

Источник вдохновения для домашнего уюта: ванная комната среднего размера в стиле модернизм с светлыми деревянными фасадами, угловым душем, унитазом-моноблоком, бежевой плиткой, керамогранитной плиткой, белыми стенами, полом из керамогранита, душевой кабиной, монолитной раковиной, бежевым полом, открытым душем, белой столешницей, нишей, тумбой под две раковины и подвесной тумбой

Our Austin studio decided to go bold with this project by ensuring that each space had a unique identity in the Mid-Century Modern style bathroom, butler's pantry, and mudroom. We covered the bathroom walls and flooring with stylish beige and yellow tile that was cleverly installed to look like two different patterns. The mint cabinet and pink vanity reflect the mid-century color palette. The stylish knobs and fittings add an extra splash of fun to the bathroom.
The butler's pantry is located right behind the kitchen and serves multiple functions like storage, a study area, and a bar. We went with a moody blue color for the cabinets and included a raw wood open shelf to give depth and warmth to the space. We went with some gorgeous artistic tiles that create a bold, intriguing look in the space.
In the mudroom, we used siding materials to create a shiplap effect to create warmth and texture – a homage to the classic Mid-Century Modern design. We used the same blue from the butler's pantry to create a cohesive effect. The large mint cabinets add a lighter touch to the space.
---
Project designed by the Atomic Ranch featured modern designers at Breathe Design Studio. From their Austin design studio, they serve an eclectic and accomplished nationwide clientele including in Palm Springs, LA, and the San Francisco Bay Area.
For more about Breathe Design Studio, see here: https://www.breathedesignstudio.com/
To learn more about this project, see here: https://www.breathedesignstudio.com/atomic-ranch

A single-story ranch house in Austin received a new look with a two-story addition and complete remodel.
На фото: большая главная ванная комната в скандинавском стиле с плоскими фасадами, коричневыми фасадами, отдельно стоящей ванной, душевой комнатой, унитазом-моноблоком, синей плиткой, керамогранитной плиткой, белыми стенами, полом из керамогранита, врезной раковиной, столешницей из искусственного кварца, серым полом, открытым душем, белой столешницей, нишей, тумбой под две раковины и подвесной тумбой
На фото: большая главная ванная комната в скандинавском стиле с плоскими фасадами, коричневыми фасадами, отдельно стоящей ванной, душевой комнатой, унитазом-моноблоком, синей плиткой, керамогранитной плиткой, белыми стенами, полом из керамогранита, врезной раковиной, столешницей из искусственного кварца, серым полом, открытым душем, белой столешницей, нишей, тумбой под две раковины и подвесной тумбой
Санузел с открытым душем и белой столешницей – фото дизайна интерьера
2

