Санузел с открытым душем – фото дизайна интерьера с высоким бюджетом
Сортировать:
Бюджет
Сортировать:Популярное за сегодня
221 - 240 из 26 021 фото
1 из 3
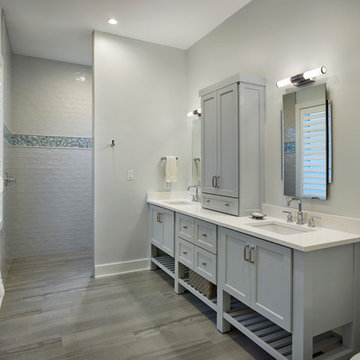
Grey tonal master bathroom incorporates shaker style cabinetry with modern fixtures. We used the Kohler Purist line for a modern faucet paired with a frameless mirror and cylinder light over head. We brought the gray into the walk-in shower and added an accent strip with a subtle gray blue iridescent color.
Halkin Mason Photography

"Kerry Taylor was professional and courteous from our first meeting forwards. We took a long time to decide on our final design but Kerry and his design team were patient and respectful and waited until we were ready to move forward. There was never a sense of being pushed into anything we didn’t like. They listened, carefully considered our requests and delivered an awesome plan for our new bathroom. Kerry also broke down everything so that we could consider several alternatives for features and finishes and was mindful to stay within our budget. He accommodated some on-the-fly changes, after construction was underway and suggested effective solutions for any unforeseen problems that arose.
Having construction done in close proximity to our master bedroom was a challenge but the excellent crew TaylorPro had on our job made it relatively painless: courteous and polite, arrived on time daily, worked hard, pretty much nonstop and cleaned up every day before leaving. If there were any delays, Kerry made sure to communicate with us quickly and was always available to talk when we had concerns or questions."
This Carlsbad couple yearned for a generous master bath that included a big soaking tub, double vanity, water closet, large walk-in shower, and walk in closet. Unfortunately, their current master bathroom was only 6'x12'.
Our design team went to work and came up with a solution to push the back wall into an unused 2nd floor vaulted space in the garage, and further expand the new master bath footprint into two existing closet areas. These inventive expansions made it possible for their luxurious master bath dreams to come true.
Just goes to show that, with TaylorPro Design & Remodeling, fitting a square peg in a round hole could be possible!
Photos by: Jon Upson

Photography & Design by Petite Harmonie
Идея дизайна: главная ванная комната среднего размера в стиле модернизм с плоскими фасадами, фасадами цвета дерева среднего тона, открытым душем, инсталляцией, серой плиткой, белыми стенами, серым полом, белой столешницей и консольной раковиной
Идея дизайна: главная ванная комната среднего размера в стиле модернизм с плоскими фасадами, фасадами цвета дерева среднего тона, открытым душем, инсталляцией, серой плиткой, белыми стенами, серым полом, белой столешницей и консольной раковиной

Photography by Andrea Calo
Свежая идея для дизайна: маленькая главная ванная комната в стиле кантри с плоскими фасадами, фасадами цвета дерева среднего тона, отдельно стоящей ванной, открытым душем, унитазом-моноблоком, серой плиткой, стеклянной плиткой, серыми стенами, полом из известняка, накладной раковиной, мраморной столешницей, серым полом, душем с распашными дверями и белой столешницей для на участке и в саду - отличное фото интерьера
Свежая идея для дизайна: маленькая главная ванная комната в стиле кантри с плоскими фасадами, фасадами цвета дерева среднего тона, отдельно стоящей ванной, открытым душем, унитазом-моноблоком, серой плиткой, стеклянной плиткой, серыми стенами, полом из известняка, накладной раковиной, мраморной столешницей, серым полом, душем с распашными дверями и белой столешницей для на участке и в саду - отличное фото интерьера
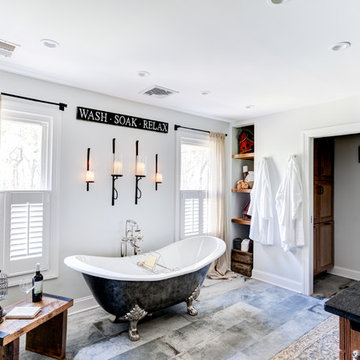
Wash - Soak - Relax: in this spa retreat master bathroom from the sauna to the soaking tub and finally the spacious shower. All pulled together in this rustic reclaimed wood and natural stone wall master suite.
Photos by Chris Veith

This design / build project in Los Angeles, CA. focused on a couple’s master bathroom. There were multiple reasons that the homeowners decided to start this project. The existing skylight had begun leaking and there were function and style concerns to be addressed. Previously this dated-spacious master bathroom had a large Jacuzzi tub, sauna, bidet (in a water closet) and a shower. Although the space was large and offered many amenities they were not what the homeowners valued and the space was very compartmentalized. The project also included closing off a door which previously allowed guests access to the master bathroom. The homeowners wanted to create a space that was not accessible to guests. Painted tiles featuring lilies and gold finishes were not the style the homeowners were looking for.
Desiring something more elegant, a place where they could pamper themselves, we were tasked with recreating the space. Chief among the homeowners requests were a wet room with free standing tub, floor-mounted waterfall tub filler, and stacked stone. Specifically they wanted the stacked stone to create a central visual feature between the shower and tub. The stacked stone is Limestone in Honed Birch. The open shower contrasts the neighboring stacked stone with sleek smooth large format tiles.
A double walnut vanity featuring crystal knobs and waterfall faucets set below a clearstory window allowed for adding a new makeup vanity with chandelier which the homeowners love. The walnut vanity was selected to contrast the light, white tile.
The bathroom features Brizo and DXV.
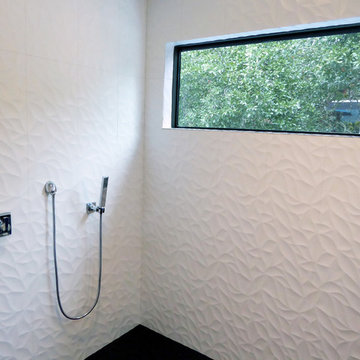
Master Shower with a dog wash station. Photo by Davey McEathron Architecture
Пример оригинального дизайна: главная ванная комната среднего размера с открытым душем, белой плиткой и белыми стенами
Пример оригинального дизайна: главная ванная комната среднего размера с открытым душем, белой плиткой и белыми стенами
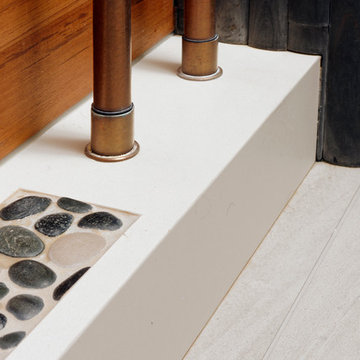
Washington DC Asian-Inspired Master Bath Design by #MeghanBrowne4JenniferGilmer. Inset into the top of the step, organic pebble tile serves both an aesthetic and functional purpose by creating a non-slip surface. Photography by Bob Narod. http://www.gilmerkitchens.com/

Ryan Begley
На фото: главная ванная комната среднего размера в стиле модернизм с плоскими фасадами, белыми фасадами, отдельно стоящей ванной, открытым душем, коричневой плиткой, керамогранитной плиткой, полом из винила, монолитной раковиной, столешницей из искусственного камня, серыми стенами, бежевым полом и открытым душем
На фото: главная ванная комната среднего размера в стиле модернизм с плоскими фасадами, белыми фасадами, отдельно стоящей ванной, открытым душем, коричневой плиткой, керамогранитной плиткой, полом из винила, монолитной раковиной, столешницей из искусственного камня, серыми стенами, бежевым полом и открытым душем
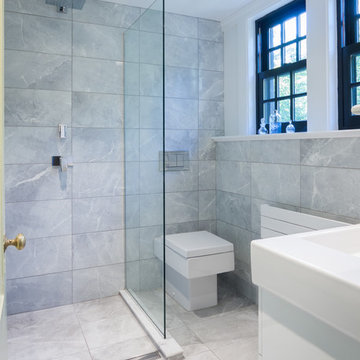
This perfect antique, seaside home badly needed a bathroom update. We have been talking with the clients for years about how to approach the tiny space. The space limitations were solved by using a linear floor drain, glass panel, rear exit toilet, in-wall tank, and Runtel radiator/towel warmer.
Design by Loren French - Thomsen Construction
Photo by Stephanie Rosseel stephanierosseelphotography@gmail.com

Guest bath remodel
На фото: маленькая ванная комната в стиле модернизм с темными деревянными фасадами, открытым душем, унитазом-моноблоком, разноцветной плиткой, белыми стенами, светлым паркетным полом, душевой кабиной, накладной раковиной и плоскими фасадами для на участке и в саду
На фото: маленькая ванная комната в стиле модернизм с темными деревянными фасадами, открытым душем, унитазом-моноблоком, разноцветной плиткой, белыми стенами, светлым паркетным полом, душевой кабиной, накладной раковиной и плоскими фасадами для на участке и в саду
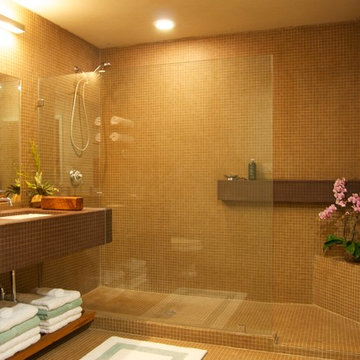
Свежая идея для дизайна: маленькая ванная комната в стиле модернизм с открытым душем, коричневой плиткой, полом из керамической плитки, душевой кабиной, врезной раковиной, столешницей из плитки, открытыми фасадами, коричневыми фасадами, унитазом-моноблоком, керамической плиткой и коричневыми стенами для на участке и в саду - отличное фото интерьера
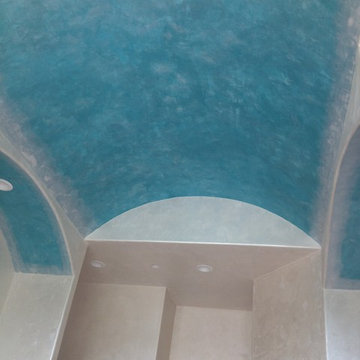
Blue and white lustertsone on ceiling with white smoking. Snowflake white lusterstone by Faux Effects on walls, Picture by Ronda Sams
Источник вдохновения для домашнего уюта: большая главная ванная комната в стиле фьюжн с фасадами с выступающей филенкой, фасадами цвета дерева среднего тона, отдельно стоящей ванной, открытым душем, унитазом-моноблоком, бежевой плиткой, каменной плиткой, белыми стенами, полом из травертина, накладной раковиной и столешницей из оникса
Источник вдохновения для домашнего уюта: большая главная ванная комната в стиле фьюжн с фасадами с выступающей филенкой, фасадами цвета дерева среднего тона, отдельно стоящей ванной, открытым душем, унитазом-моноблоком, бежевой плиткой, каменной плиткой, белыми стенами, полом из травертина, накладной раковиной и столешницей из оникса
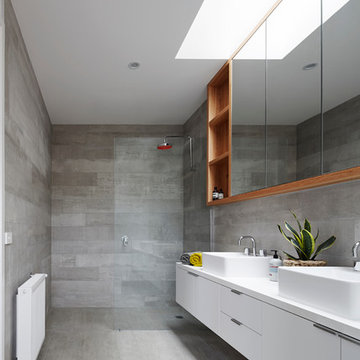
Peter Clarke
На фото: ванная комната среднего размера в современном стиле с белыми фасадами, серой плиткой, цементной плиткой, серыми стенами, полом из керамической плитки, душевой кабиной, столешницей из искусственного кварца, настольной раковиной, плоскими фасадами, открытым душем и открытым душем
На фото: ванная комната среднего размера в современном стиле с белыми фасадами, серой плиткой, цементной плиткой, серыми стенами, полом из керамической плитки, душевой кабиной, столешницей из искусственного кварца, настольной раковиной, плоскими фасадами, открытым душем и открытым душем
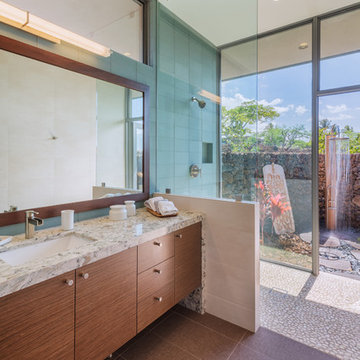
На фото: главная ванная комната среднего размера в современном стиле с плоскими фасадами, темными деревянными фасадами, синей плиткой, стеклянной плиткой, врезной раковиной, открытым душем, синими стенами, полом из галечной плитки, столешницей из гранита, бежевым полом и открытым душем с
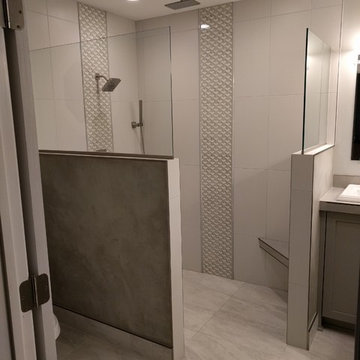
Robby Sellars
Пример оригинального дизайна: главная ванная комната среднего размера в современном стиле с фасадами в стиле шейкер, серыми фасадами, открытым душем, раздельным унитазом, серой плиткой, керамогранитной плиткой, серыми стенами, полом из керамогранита, накладной раковиной и столешницей из плитки
Пример оригинального дизайна: главная ванная комната среднего размера в современном стиле с фасадами в стиле шейкер, серыми фасадами, открытым душем, раздельным унитазом, серой плиткой, керамогранитной плиткой, серыми стенами, полом из керамогранита, накладной раковиной и столешницей из плитки

Mirror shutters were designed for the Project.
Both bathrooms were finished in micro cement, which gave us the desired look of seamless finish. Basins, bathtub and WCs in matt Astone material were ordered directly from Italy and stainless steel sanitary ware from CEA completed the look. The main feature of the family bathroom was bespoke mirror window shutters, which were sliding side ways, allowing a user to have a mirror in front of the basin, as well as revealing hidden bathroom storage when covering the windows.
photos by Richard Chivers
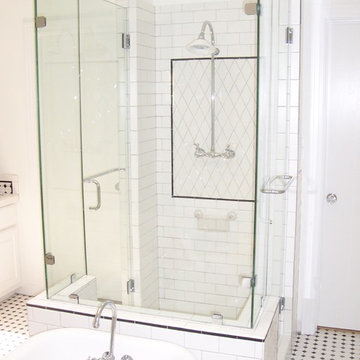
This 3-sided custom frameless shower enclosure installed by Anderson Glass is the center piece of this amazing master bath. This walk-thru shower with doors on both sides gives the bathroom a very open feel without sacrificing functionality.
Dustin Anderson

This gorgeous two-story master bathroom features a spacious glass shower with bench, wide double vanity with custom cabinetry, a salvaged sliding barn door, and alcove for claw-foot tub. The barn door hides the walk in closet. The powder-room is separate from the rest of the bathroom. There are three interior windows in the space. Exposed beams add to the rustic farmhouse feel of this bright luxury bathroom.
Eric Roth
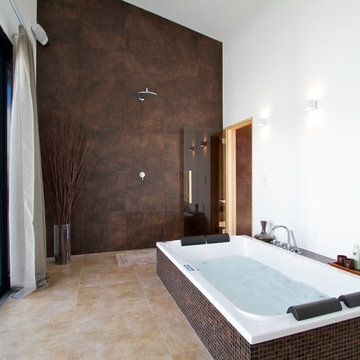
Angus Pigott
Стильный дизайн: большая главная ванная комната в современном стиле с коричневой плиткой, плиткой мозаикой, белыми стенами, гидромассажной ванной, открытым душем и полом из травертина - последний тренд
Стильный дизайн: большая главная ванная комната в современном стиле с коричневой плиткой, плиткой мозаикой, белыми стенами, гидромассажной ванной, открытым душем и полом из травертина - последний тренд
Санузел с открытым душем – фото дизайна интерьера с высоким бюджетом
12

