Санузел с открытым душем – фото дизайна интерьера с высоким бюджетом
Сортировать:
Бюджет
Сортировать:Популярное за сегодня
41 - 60 из 23 165 фото
1 из 3

На фото: главный совмещенный санузел среднего размера в современном стиле с плоскими фасадами, фасадами цвета дерева среднего тона, отдельно стоящей ванной, душем в нише, унитазом-моноблоком, белой плиткой, керамогранитной плиткой, белыми стенами, полом из керамогранита, врезной раковиной, столешницей из кварцита, бежевым полом, открытым душем, белой столешницей, тумбой под две раковины и подвесной тумбой с

The wall was removed and two small vanities were replaced with a custom 84" wide vanity with ample storage and clever storage for the hair dryer.
Источник вдохновения для домашнего уюта: большая главная ванная комната в стиле неоклассика (современная классика) с фасадами в стиле шейкер, белыми фасадами, отдельно стоящей ванной, душем без бортиков, биде, серой плиткой, мраморной плиткой, бежевыми стенами, мраморным полом, врезной раковиной, мраморной столешницей, серым полом, открытым душем, серой столешницей, тумбой под две раковины, напольной тумбой и сводчатым потолком
Источник вдохновения для домашнего уюта: большая главная ванная комната в стиле неоклассика (современная классика) с фасадами в стиле шейкер, белыми фасадами, отдельно стоящей ванной, душем без бортиков, биде, серой плиткой, мраморной плиткой, бежевыми стенами, мраморным полом, врезной раковиной, мраморной столешницей, серым полом, открытым душем, серой столешницей, тумбой под две раковины, напольной тумбой и сводчатым потолком

Идея дизайна: главная ванная комната среднего размера в стиле неоклассика (современная классика) с открытыми фасадами, белыми фасадами, душем в нише, серой плиткой, зеркальной плиткой, серыми стенами, полом из керамогранита, настольной раковиной, столешницей из плитки, белым полом, открытым душем, белой столешницей, нишей, тумбой под одну раковину и подвесной тумбой

We transitioned the floor tile to the rear shower wall with an inset flower glass tile to incorporate the adjoining tile and keep with the cottage theme

The detailed plans for this bathroom can be purchased here: https://www.changeyourbathroom.com/shop/sensational-spa-bathroom-plans/
Contemporary bathroom with mosaic marble on the floors, porcelain on the walls, no pulls on the vanity, mirrors with built in lighting, black counter top, complete rearranging of this floor plan.
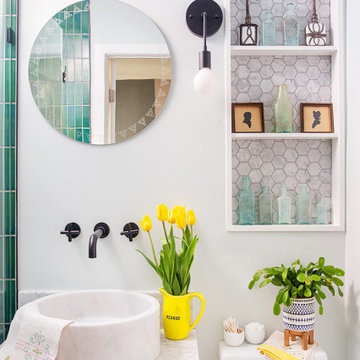
Tiny master bath has curbless shower with floor-to-ceiling Heath tile. IKEA floating vanity with marble vessel sink, and wall matte black faucet. Vintage mirror from Salvare Goods in LA. Wall niche with marble hex tile. Hanging sconce

Clean modern lines in the kids bathroom.
Пример оригинального дизайна: маленькая детская ванная комната в современном стиле с фасадами островного типа, черными фасадами, открытым душем, унитазом-моноблоком, черно-белой плиткой, керамической плиткой, белыми стенами, бетонным полом, настольной раковиной, столешницей из искусственного камня, черным полом, открытым душем, белой столешницей, нишей, тумбой под одну раковину и подвесной тумбой для на участке и в саду
Пример оригинального дизайна: маленькая детская ванная комната в современном стиле с фасадами островного типа, черными фасадами, открытым душем, унитазом-моноблоком, черно-белой плиткой, керамической плиткой, белыми стенами, бетонным полом, настольной раковиной, столешницей из искусственного камня, черным полом, открытым душем, белой столешницей, нишей, тумбой под одну раковину и подвесной тумбой для на участке и в саду
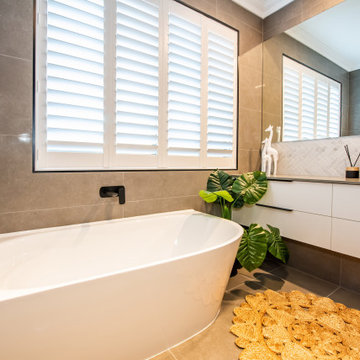
Идея дизайна: детская ванная комната среднего размера в современном стиле с плоскими фасадами, белыми фасадами, отдельно стоящей ванной, душем в нише, серой плиткой, полом из керамической плитки, настольной раковиной, столешницей из гранита, серым полом, открытым душем, серой столешницей, нишей, тумбой под одну раковину и подвесной тумбой

Black and white themed double sink farmhouse vanity in black with decorative knobs. Gold faucets and black square mirrors.
Photos: Jody Kmetz
Источник вдохновения для домашнего уюта: большая главная ванная комната в стиле кантри с фасадами с утопленной филенкой, черными фасадами, отдельно стоящей ванной, душевой комнатой, раздельным унитазом, белой плиткой, плиткой кабанчик, белыми стенами, полом из мозаичной плитки, врезной раковиной, столешницей из кварцита, белым полом, открытым душем, серой столешницей, тумбой под две раковины и напольной тумбой
Источник вдохновения для домашнего уюта: большая главная ванная комната в стиле кантри с фасадами с утопленной филенкой, черными фасадами, отдельно стоящей ванной, душевой комнатой, раздельным унитазом, белой плиткой, плиткой кабанчик, белыми стенами, полом из мозаичной плитки, врезной раковиной, столешницей из кварцита, белым полом, открытым душем, серой столешницей, тумбой под две раковины и напольной тумбой

Modern Bathroom. Straight Set Tile. Heath Tile
Пример оригинального дизайна: детская ванная комната среднего размера в стиле модернизм с плоскими фасадами, белыми фасадами, душем без бортиков, унитазом-моноблоком, белой плиткой, керамической плиткой, белыми стенами, полом из керамической плитки, врезной раковиной, столешницей из искусственного кварца, черным полом, открытым душем, белой столешницей, нишей, тумбой под две раковины и подвесной тумбой
Пример оригинального дизайна: детская ванная комната среднего размера в стиле модернизм с плоскими фасадами, белыми фасадами, душем без бортиков, унитазом-моноблоком, белой плиткой, керамической плиткой, белыми стенами, полом из керамической плитки, врезной раковиной, столешницей из искусственного кварца, черным полом, открытым душем, белой столешницей, нишей, тумбой под две раковины и подвесной тумбой

Wir haben uns gefreut, mit einem Kunden am Traumhauptbad zu arbeiten, das alle Werte eines echten MYKILOS-Designs vereint. Jeder Aspekt des Raumes wird nach Maß gefertigt, vom Waschbecken über die Wanne bis hin zur Schreinerei. Die Feinsteinzeugfliesen sind von Mutina – ein dunkelblauer Chevronboden und weiße Fliesenwände – jedes Stück wurde mit 15 gleichfarbigen Farbtönen gestaltet. Die klare Ästhetik wird durch die klassische Vola Sanitärkeramik unterstrichen, die ursprünglich von Arne Jacobsen entworfen wurde. Das Projekt bot eine wunderbare Gelegenheit, unsere Liebe zum Minimalismus und zur Moderne mit unserer Leidenschaft für echte, hochwertige Handwerkskunst zu verbinden. Weitere Projekte hier.

When planning this custom residence, the owners had a clear vision – to create an inviting home for their family, with plenty of opportunities to entertain, play, and relax and unwind. They asked for an interior that was approachable and rugged, with an aesthetic that would stand the test of time. Amy Carman Design was tasked with designing all of the millwork, custom cabinetry and interior architecture throughout, including a private theater, lower level bar, game room and a sport court. A materials palette of reclaimed barn wood, gray-washed oak, natural stone, black windows, handmade and vintage-inspired tile, and a mix of white and stained woodwork help set the stage for the furnishings. This down-to-earth vibe carries through to every piece of furniture, artwork, light fixture and textile in the home, creating an overall sense of warmth and authenticity.

This existing three storey Victorian Villa was completely redesigned, altering the layout on every floor and adding a new basement under the house to provide a fourth floor.
After under-pinning and constructing the new basement level, a new cinema room, wine room, and cloakroom was created, extending the existing staircase so that a central stairwell now extended over the four floors.
On the ground floor, we refurbished the existing parquet flooring and created a ‘Club Lounge’ in one of the front bay window rooms for our clients to entertain and use for evenings and parties, a new family living room linked to the large kitchen/dining area. The original cloakroom was directly off the large entrance hall under the stairs which the client disliked, so this was moved to the basement when the staircase was extended to provide the access to the new basement.
First floor was completely redesigned and changed, moving the master bedroom from one side of the house to the other, creating a new master suite with large bathroom and bay-windowed dressing room. A new lobby area was created which lead to the two children’s rooms with a feature light as this was a prominent view point from the large landing area on this floor, and finally a study room.
On the second floor the existing bedroom was remodelled and a new ensuite wet-room was created in an adjoining attic space once the structural alterations to forming a new floor and subsequent roof alterations were carried out.
A comprehensive FF&E package of loose furniture and custom designed built in furniture was installed, along with an AV system for the new cinema room and music integration for the Club Lounge and remaining floors also.
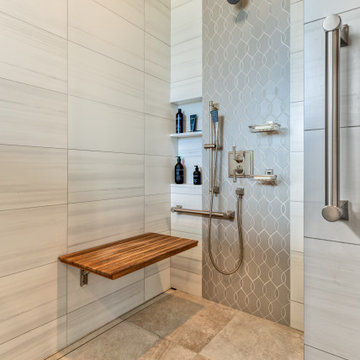
Our design approach married accessibility to sophistication in a modern aesthetic – there’s nothing “institutional” about this intentionally designed bathroom.
Floor tile: Porcelain, Archea Bianco Matte 24x36
Shower tile: Porcelain, Themar Bianco Lasa Matte 12x24
Shower accent tile: Porcelain, Myth Wave Gray Matte
Cabinet style: Simple Shaker
Cabinetry paint color: Swiss Coffee Satin
Hardware: Shower, Crosswater Leyden Satin Nickel, Faucets, Handgrohe Metropol Classic Brushed Nickel
Mirrors: RH Dillon, Traditional Pivot Mirror; West Elm Floating Round Mirror
Toilets: Kohler Santa Rosa
Sinks: Toto Undercounter Lavatory Sink
Countertop: Silestone, Eternal Calcutta Gold, Suede

На фото: детская ванная комната среднего размера в современном стиле с плоскими фасадами, серыми фасадами, открытым душем, унитазом-моноблоком, белой плиткой, керамогранитной плиткой, белыми стенами, полом из керамогранита, монолитной раковиной, столешницей из искусственного кварца, разноцветным полом, открытым душем и белой столешницей

From what was once a humble early 90’s decor space, the contrast that has occurred in this ensuite is vast. On return from a holiday in Japan, our clients desired the same bath house cultural experience, that is known to the land of onsens, for their own ensuite.
The transition in this space is truly exceptional, with the new layout all designed within the same four walls, still maintaining a vanity, shower, bath and toilet. Our designer, Eugene Lombard put much careful consideration into the fittings and finishes to ensure all the elements were pulled together beautifully.
The wet room setting is enhanced by a bench seat which allows the user a moment of transition between the shower and hot, deep soaker style bath. The owners now wake up to a captivating “day-spa like experience” that most would aspire to on a holiday, let alone an everyday occasion. Key features like the underfloor heating in the entrance are added appeal to beautiful large format tiles along with the wood grain finishes which add a sense of warmth and balance to the room.
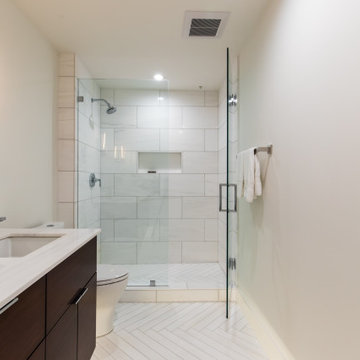
На фото: главная ванная комната среднего размера в стиле модернизм с плоскими фасадами, темными деревянными фасадами, душем в нише, раздельным унитазом, белой плиткой, керамогранитной плиткой, белыми стенами, полом из керамогранита, врезной раковиной, столешницей из искусственного кварца, белым полом, открытым душем и белой столешницей с

Стильный дизайн: главная ванная комната среднего размера в современном стиле с открытыми фасадами, темными деревянными фасадами, открытым душем, инсталляцией, коричневой плиткой, керамогранитной плиткой, бежевыми стенами, полом из керамогранита, коричневым полом, открытым душем и тумбой под две раковины - последний тренд

Стильный дизайн: большая главная ванная комната в стиле кантри с фасадами с выступающей филенкой, темными деревянными фасадами, отдельно стоящей ванной, открытым душем, биде, бежевой плиткой, керамогранитной плиткой, серыми стенами, полом из керамогранита, врезной раковиной, столешницей из кварцита, бежевым полом, открытым душем и белой столешницей - последний тренд
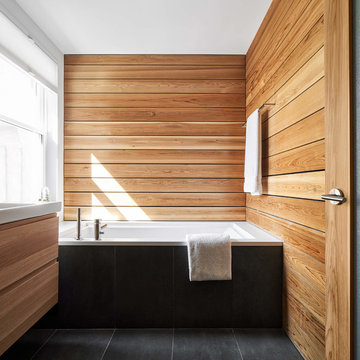
Designed to have a spa-like atmosphere this ensuite bathroom comes complete with a curbless shower, ceramic floor tiles that wraps up the tub surround and shower walls and cedar plank interior finish.
Санузел с открытым душем – фото дизайна интерьера с высоким бюджетом
3

