Санузел с открытым душем – фото дизайна интерьера с невысоким бюджетом
Сортировать:
Бюджет
Сортировать:Популярное за сегодня
141 - 160 из 1 141 фото
1 из 3
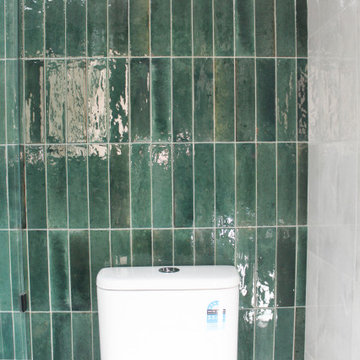
Green Bathroom, Wood Vanity, Small Bathroom Renovations, On the Ball Bathrooms
На фото: маленькая главная ванная комната в стиле модернизм с плоскими фасадами, светлыми деревянными фасадами, открытым душем, унитазом-моноблоком, зеленой плиткой, удлиненной плиткой, серыми стенами, полом из керамогранита, настольной раковиной, столешницей из дерева, белым полом, открытым душем, бежевой столешницей, сиденьем для душа, тумбой под одну раковину и подвесной тумбой для на участке и в саду с
На фото: маленькая главная ванная комната в стиле модернизм с плоскими фасадами, светлыми деревянными фасадами, открытым душем, унитазом-моноблоком, зеленой плиткой, удлиненной плиткой, серыми стенами, полом из керамогранита, настольной раковиной, столешницей из дерева, белым полом, открытым душем, бежевой столешницей, сиденьем для душа, тумбой под одну раковину и подвесной тумбой для на участке и в саду с
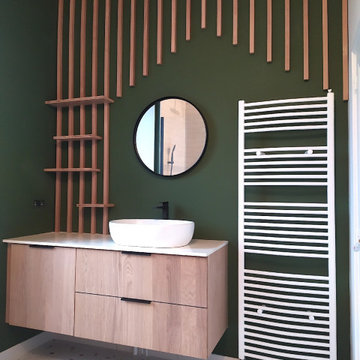
Cette salle de bain s'inspire de la nature afin de créer une ambiance Zen.
Les différents espaces de la salle de bains sont structurés par les couleurs et les matières. Ce vert profond, ce sol moucheté, ce bois naturel donne des allures de cabane dans les arbres.
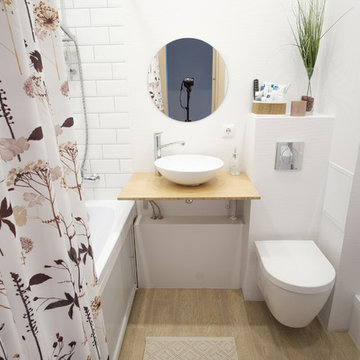
На фото: маленькая главная ванная комната в скандинавском стиле с полновстраиваемой ванной, инсталляцией, белой плиткой, белыми стенами, полом из керамогранита, накладной раковиной, столешницей из ламината, бежевым полом, открытым душем, бежевой столешницей и плиткой кабанчик для на участке и в саду
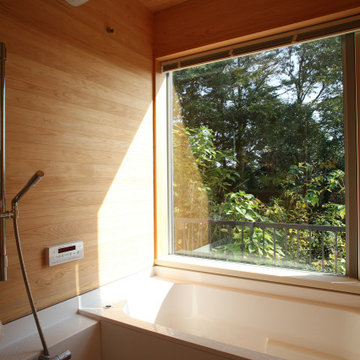
ハーフユニットバスで、壁と天井ヒノキ板張りとなっています。ハーフユニットバスなので、大きな窓にすることが可能で、林に面していてプライバシーも保てる浴室となっています。
Стильный дизайн: маленькая главная ванная комната в восточном стиле с японской ванной, душем над ванной, коричневой плиткой, коричневыми стенами, белым полом и открытым душем для на участке и в саду - последний тренд
Стильный дизайн: маленькая главная ванная комната в восточном стиле с японской ванной, душем над ванной, коричневой плиткой, коричневыми стенами, белым полом и открытым душем для на участке и в саду - последний тренд

“..2 Bryant Avenue Fairfield West is a success story being one of the rare, wonderful collaborations between a great client, builder and architect, where the intention and result were to create a calm refined, modernist single storey home for a growing family and where attention to detail is evident.
Designed with Bauhaus principles in mind where architecture, technology and art unite as one and where the exemplification of the famed French early modernist Architect & painter Le Corbusier’s statement ‘machine for modern living’ is truly the result, the planning concept was to simply to wrap minimalist refined series of spaces around a large north-facing courtyard so that low-winter sun could enter the living spaces and provide passive thermal activation in winter and so that light could permeate the living spaces. The courtyard also importantly provides a visual centerpiece where outside & inside merge.
By providing solid brick walls and concrete floors, this thermal optimization is achieved with the house being cool in summer and warm in winter, making the home capable of being naturally ventilated and naturally heated. A large glass entry pivot door leads to a raised central hallway spine that leads to a modern open living dining kitchen wing. Living and bedrooms rooms are zoned separately, setting-up a spatial distinction where public vs private are working in unison, thereby creating harmony for this modern home. Spacious & well fitted laundry & bathrooms complement this home.
What cannot be understood in pictures & plans with this home, is the intangible feeling of peace, quiet and tranquility felt by all whom enter and dwell within it. The words serenity, simplicity and sublime often come to mind in attempting to describe it, being a continuation of many fine similar modernist homes by the sole practitioner Architect Ibrahim Conlon whom is a local Sydney Architect with a large tally of quality homes under his belt. The Architect stated that this house is best and purest example to date, as a true expression of the regionalist sustainable modern architectural principles he practises with.
Seeking to express the epoch of our time, this building remains a fine example of western Sydney early 21st century modernist suburban architecture that is a surprising relief…”
Kind regards
-----------------------------------------------------
Architect Ibrahim Conlon
Managing Director + Principal Architect
Nominated Responsible Architect under NSW Architect Act 2003
SEPP65 Qualified Designer under the Environmental Planning & Assessment Regulation 2000
M.Arch(UTS) B.A Arch(UTS) ADAD(CIT) AICOMOS RAIA
Chartered Architect NSW Registration No. 10042
Associate ICOMOS
M: 0404459916
E: ibrahim@iscdesign.com.au
O; Suite 1, Level 1, 115 Auburn Road Auburn NSW Australia 2144
W; www.iscdesign.com.au
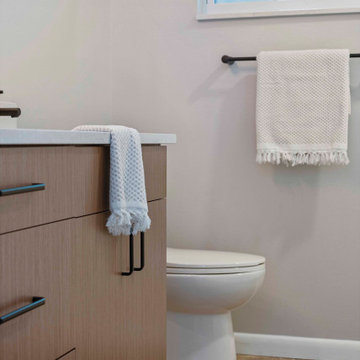
Идея дизайна: маленькая главная ванная комната в стиле модернизм с плоскими фасадами, фасадами цвета дерева среднего тона, открытым душем, раздельным унитазом, белой плиткой, цементной плиткой, серыми стенами, полом из травертина, врезной раковиной, столешницей из кварцита, бежевым полом, открытым душем и белой столешницей для на участке и в саду
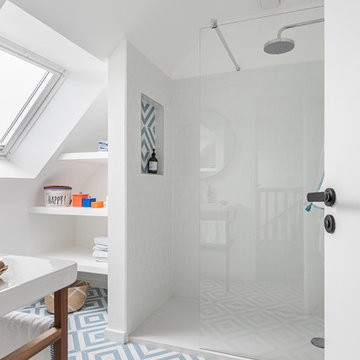
Photo Caroline Morin
Идея дизайна: ванная комната среднего размера в морском стиле с открытым душем, белыми стенами, полом из керамической плитки, душевой кабиной, синим полом и открытым душем
Идея дизайна: ванная комната среднего размера в морском стиле с открытым душем, белыми стенами, полом из керамической плитки, душевой кабиной, синим полом и открытым душем
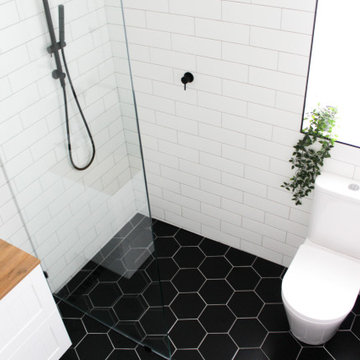
Hexagon Bathroom, Small Bathrooms Perth, Small Bathroom Renovations Perth, Bathroom Renovations Perth WA, Open Shower, Small Ensuite Ideas, Toilet In Shower, Shower and Toilet Area, Small Bathroom Ideas, Subway and Hexagon Tiles, Wood Vanity Benchtop, Rimless Toilet, Black Vanity Basin
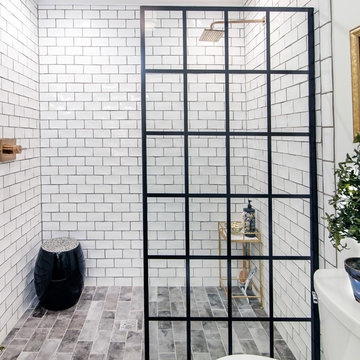
Photo Credits: Darin Holiday W/ Electric Films
Wellborn cabinetry - Achieving this beautiful white master bathroom was possible using Wellborn cabinets.
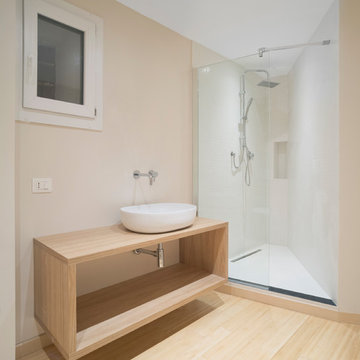
foto di Anna Positano
Interno 1
Bagno
Источник вдохновения для домашнего уюта: маленькая ванная комната в скандинавском стиле с открытыми фасадами, светлыми деревянными фасадами, душем в нише, раздельным унитазом, белой плиткой, керамогранитной плиткой, бежевыми стенами, полом из бамбука, душевой кабиной, настольной раковиной, столешницей из дерева, коричневым полом и открытым душем для на участке и в саду
Источник вдохновения для домашнего уюта: маленькая ванная комната в скандинавском стиле с открытыми фасадами, светлыми деревянными фасадами, душем в нише, раздельным унитазом, белой плиткой, керамогранитной плиткой, бежевыми стенами, полом из бамбука, душевой кабиной, настольной раковиной, столешницей из дерева, коричневым полом и открытым душем для на участке и в саду
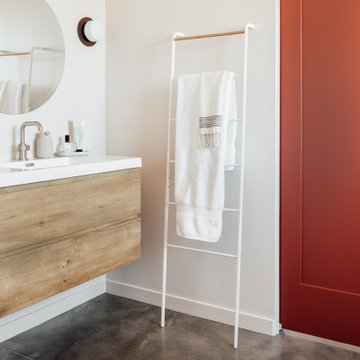
Guest bathroom with floating vanity, circle mirror, and sconces by Rich Brilliant Willing
Стильный дизайн: ванная комната среднего размера в стиле модернизм с плоскими фасадами, светлыми деревянными фасадами, белыми стенами, бетонным полом, душевой кабиной, столешницей из искусственного камня, открытым душем, белой столешницей, тумбой под две раковины и подвесной тумбой - последний тренд
Стильный дизайн: ванная комната среднего размера в стиле модернизм с плоскими фасадами, светлыми деревянными фасадами, белыми стенами, бетонным полом, душевой кабиной, столешницей из искусственного камня, открытым душем, белой столешницей, тумбой под две раковины и подвесной тумбой - последний тренд
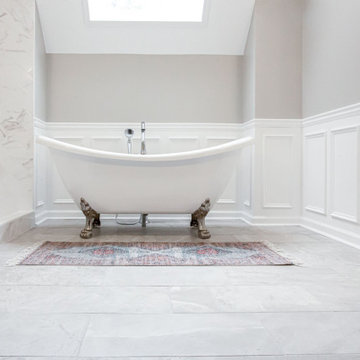
This master bath looks like a totally different space
На фото: главная ванная комната среднего размера в стиле неоклассика (современная классика) с фасадами в стиле шейкер, белыми фасадами, ванной на ножках, открытым душем, унитазом-моноблоком, серой плиткой, керамогранитной плиткой, серыми стенами, полом из керамогранита, врезной раковиной, столешницей из искусственного кварца, серым полом, открытым душем, серой столешницей, сиденьем для душа, тумбой под две раковины, встроенной тумбой, сводчатым потолком и панелями на стенах
На фото: главная ванная комната среднего размера в стиле неоклассика (современная классика) с фасадами в стиле шейкер, белыми фасадами, ванной на ножках, открытым душем, унитазом-моноблоком, серой плиткой, керамогранитной плиткой, серыми стенами, полом из керамогранита, врезной раковиной, столешницей из искусственного кварца, серым полом, открытым душем, серой столешницей, сиденьем для душа, тумбой под две раковины, встроенной тумбой, сводчатым потолком и панелями на стенах
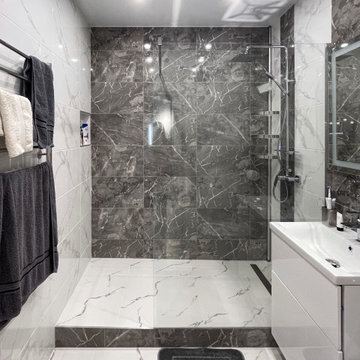
Реализация.
1-комнатная квартира для молодого человека.
На фото: маленькая серо-белая ванная комната в современном стиле с плоскими фасадами, белыми фасадами, открытым душем, инсталляцией, серой плиткой, керамической плиткой, серыми стенами, полом из керамогранита, душевой кабиной, накладной раковиной, белым полом, открытым душем, тумбой под одну раковину и подвесной тумбой для на участке и в саду
На фото: маленькая серо-белая ванная комната в современном стиле с плоскими фасадами, белыми фасадами, открытым душем, инсталляцией, серой плиткой, керамической плиткой, серыми стенами, полом из керамогранита, душевой кабиной, накладной раковиной, белым полом, открытым душем, тумбой под одну раковину и подвесной тумбой для на участке и в саду
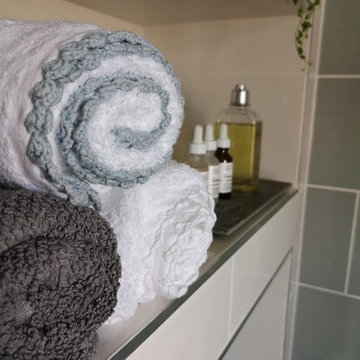
Свежая идея для дизайна: маленькая детская ванная комната в современном стиле с плоскими фасадами, коричневыми фасадами, открытым душем, унитазом-моноблоком, зеленой плиткой, керамогранитной плиткой, белыми стенами, полом из керамогранита, монолитной раковиной, столешницей из плитки, серым полом, открытым душем и белой столешницей для на участке и в саду - отличное фото интерьера

Photo by: Todd Keith
Свежая идея для дизайна: маленькая главная ванная комната в стиле модернизм с фасадами островного типа, фасадами цвета дерева среднего тона, душем без бортиков, раздельным унитазом, черными стенами, полом из керамической плитки, настольной раковиной, столешницей из кварцита, черным полом, открытым душем и белой столешницей для на участке и в саду - отличное фото интерьера
Свежая идея для дизайна: маленькая главная ванная комната в стиле модернизм с фасадами островного типа, фасадами цвета дерева среднего тона, душем без бортиков, раздельным унитазом, черными стенами, полом из керамической плитки, настольной раковиной, столешницей из кварцита, черным полом, открытым душем и белой столешницей для на участке и в саду - отличное фото интерьера
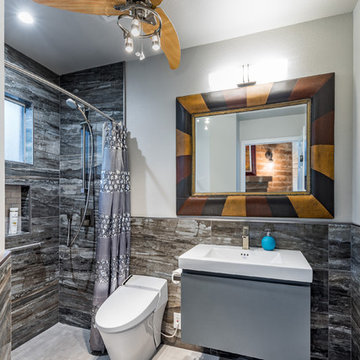
This modern bathroom boasts universal design features such as a curbless shower along with a bar for wheelchair accessibility.
Пример оригинального дизайна: маленькая ванная комната в стиле модернизм с плоскими фасадами, серыми фасадами, душем без бортиков, биде, черно-белой плиткой, плиткой из известняка, белыми стенами, полом из винила, душевой кабиной, консольной раковиной, столешницей из кварцита, серым полом, открытым душем и белой столешницей для на участке и в саду
Пример оригинального дизайна: маленькая ванная комната в стиле модернизм с плоскими фасадами, серыми фасадами, душем без бортиков, биде, черно-белой плиткой, плиткой из известняка, белыми стенами, полом из винила, душевой кабиной, консольной раковиной, столешницей из кварцита, серым полом, открытым душем и белой столешницей для на участке и в саду
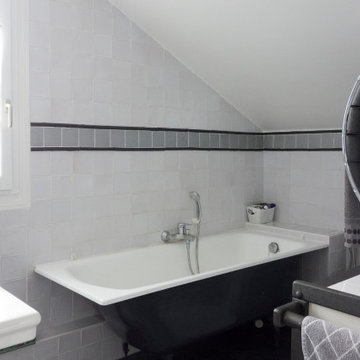
La frise de la salle de bain verte d'origine a été repeinte en gris pour harmoniser l'espace et mettre en valeur le zellige.
На фото: маленькая ванная комната в восточном стиле с белыми фасадами, ванной на ножках, душем без бортиков, серой плиткой, керамической плиткой, серыми стенами, полом из керамической плитки, душевой кабиной, раковиной с пьедесталом, серым полом, открытым душем, белой столешницей, тумбой под одну раковину и напольной тумбой для на участке и в саду
На фото: маленькая ванная комната в восточном стиле с белыми фасадами, ванной на ножках, душем без бортиков, серой плиткой, керамической плиткой, серыми стенами, полом из керамической плитки, душевой кабиной, раковиной с пьедесталом, серым полом, открытым душем, белой столешницей, тумбой под одну раковину и напольной тумбой для на участке и в саду
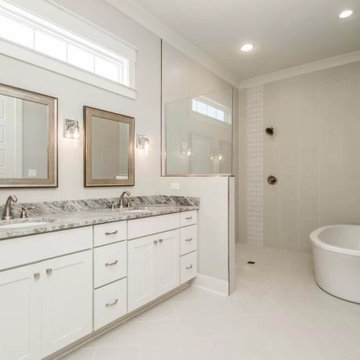
На фото: маленькая главная ванная комната в стиле неоклассика (современная классика) с фасадами в стиле шейкер, белыми фасадами, отдельно стоящей ванной, открытым душем, раздельным унитазом, серой плиткой, керамогранитной плиткой, серыми стенами, полом из керамогранита, врезной раковиной, столешницей из гранита, серым полом, открытым душем, белой столешницей, сиденьем для душа, тумбой под две раковины и встроенной тумбой для на участке и в саду
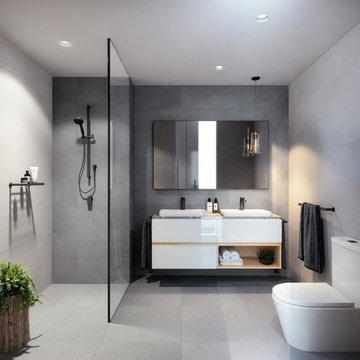
На фото: маленькая ванная комната в современном стиле с фасадами с декоративным кантом, белыми фасадами, открытым душем, серой плиткой, душевой кабиной, накладной раковиной, столешницей из искусственного кварца и открытым душем для на участке и в саду

We completely updated this home from the outside to the inside. Every room was touched because the owner wanted to make it very sell-able. Our job was to lighten, brighten and do as many updates as we could on a shoe string budget. We started with the outside and we cleared the lakefront so that the lakefront view was open to the house. We also trimmed the large trees in the front and really opened the house up, before we painted the home and freshen up the landscaping. Inside we painted the house in a white duck color and updated the existing wood trim to a modern white color. We also installed shiplap on the TV wall and white washed the existing Fireplace brick. We installed lighting over the kitchen soffit as well as updated the can lighting. We then updated all 3 bathrooms. We finished it off with custom barn doors in the newly created office as well as the master bedroom. We completed the look with custom furniture!
Санузел с открытым душем – фото дизайна интерьера с невысоким бюджетом
8

