Санузел с отдельно стоящей ванной и зеленой плиткой – фото дизайна интерьера
Сортировать:
Бюджет
Сортировать:Популярное за сегодня
141 - 160 из 2 157 фото
1 из 3
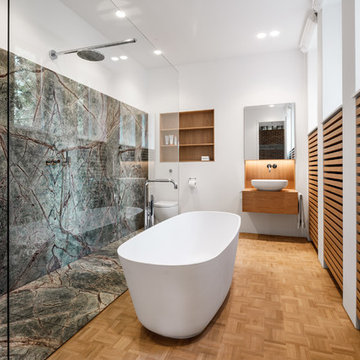
На фото: ванная комната в современном стиле с фасадами с филенкой типа жалюзи, фасадами цвета дерева среднего тона, отдельно стоящей ванной, душевой комнатой, зеленой плиткой, плиткой из листового камня, белыми стенами, паркетным полом среднего тона и душевой кабиной

Идея дизайна: маленькая детская ванная комната в классическом стиле с фасадами в стиле шейкер, черными фасадами, отдельно стоящей ванной, душем над ванной, инсталляцией, зеленой плиткой, керамической плиткой, черными стенами, полом из линолеума, накладной раковиной, коричневым полом, душем с распашными дверями, акцентной стеной, тумбой под одну раковину и подвесной тумбой для на участке и в саду
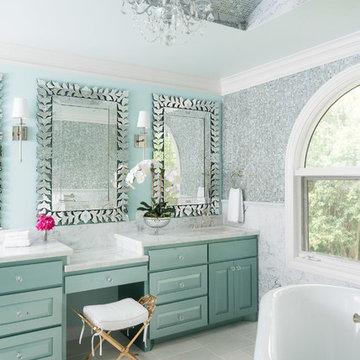
Свежая идея для дизайна: главная ванная комната в стиле неоклассика (современная классика) с фасадами с выступающей филенкой, зелеными фасадами, отдельно стоящей ванной, зеленой плиткой, разноцветной плиткой, белыми стенами, врезной раковиной, мраморной столешницей и белым полом - отличное фото интерьера
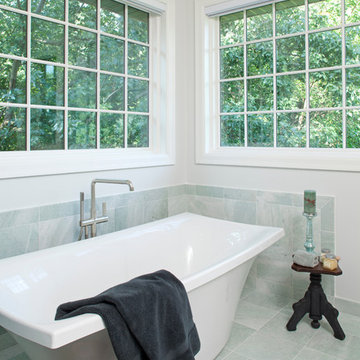
Free standing tub is enclosed by natural lighting and ming green marble. Of course, in Minnesota, the floor is heated.
Jon Huelskamp, Landmark Photography
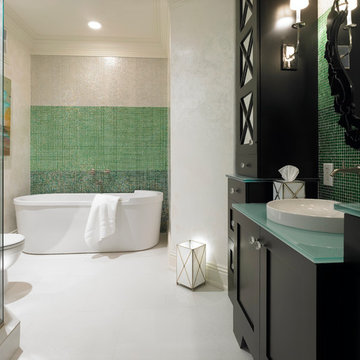
Girl's bath with glass wall tile, glass vanity top, and venetian plaster on walls.
Victoria Martoccia Custom Homes
www.SheBuildsIt.com
На фото: ванная комната в современном стиле с настольной раковиной, отдельно стоящей ванной, угловым душем, унитазом-моноблоком, фасадами островного типа, черными фасадами, стеклянной столешницей, зеленой плиткой и бирюзовой столешницей с
На фото: ванная комната в современном стиле с настольной раковиной, отдельно стоящей ванной, угловым душем, унитазом-моноблоком, фасадами островного типа, черными фасадами, стеклянной столешницей, зеленой плиткой и бирюзовой столешницей с
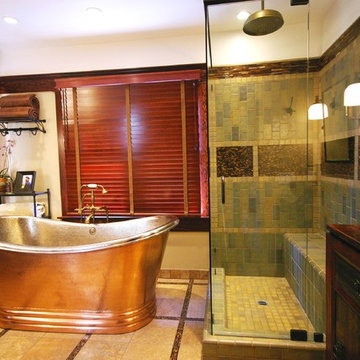
Bath projects by Studio Stratton
Идея дизайна: большая главная ванная комната в современном стиле с фасадами островного типа, темными деревянными фасадами, отдельно стоящей ванной, угловым душем, коричневой плиткой, зеленой плиткой, керамической плиткой, бежевыми стенами, полом из керамической плитки, настольной раковиной и столешницей из дерева
Идея дизайна: большая главная ванная комната в современном стиле с фасадами островного типа, темными деревянными фасадами, отдельно стоящей ванной, угловым душем, коричневой плиткой, зеленой плиткой, керамической плиткой, бежевыми стенами, полом из керамической плитки, настольной раковиной и столешницей из дерева
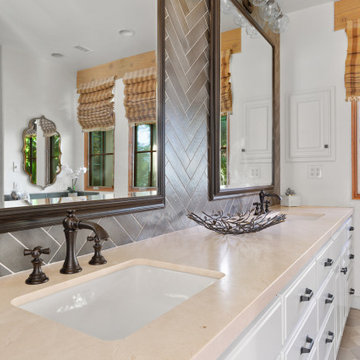
In our master bathroom, we wanted to refresh the design without changing the cabinetry or layout. Every piece of tile in this beautiful Santa Barbara-style home is intentional and unique. Starting with a unique floral tile that runs across the bathroom wall into the shower, where it meets our featured green subway tile laid in a herringbone pattern. The heated bathroom floor is a mix and match of different colored hexagons that pull colors from the shower wall and the floral design.
The newly chosen hardware is umbrio, a bronze finish with prominent copper highlights, and our plumbing fixtures are venetian bronze to match. The mirrors were reused and painted black to go with our backsplash. And last but not least a beautiful copper bathtub to bring it all together.
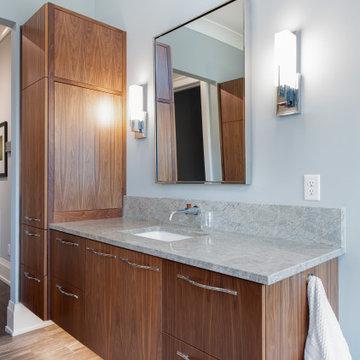
Master Vanity
Источник вдохновения для домашнего уюта: главная ванная комната среднего размера в стиле фьюжн с плоскими фасадами, темными деревянными фасадами, отдельно стоящей ванной, душем без бортиков, инсталляцией, зеленой плиткой, керамогранитной плиткой, зелеными стенами, полом из керамогранита, врезной раковиной, столешницей из кварцита, белым полом, душем с распашными дверями, разноцветной столешницей, сиденьем для душа, тумбой под две раковины и подвесной тумбой
Источник вдохновения для домашнего уюта: главная ванная комната среднего размера в стиле фьюжн с плоскими фасадами, темными деревянными фасадами, отдельно стоящей ванной, душем без бортиков, инсталляцией, зеленой плиткой, керамогранитной плиткой, зелеными стенами, полом из керамогранита, врезной раковиной, столешницей из кварцита, белым полом, душем с распашными дверями, разноцветной столешницей, сиденьем для душа, тумбой под две раковины и подвесной тумбой
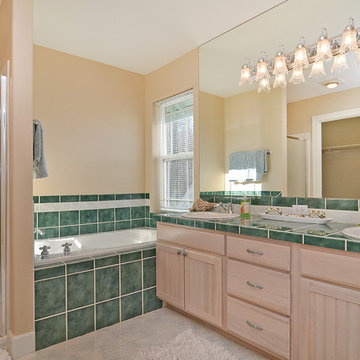
Photographer: Pattie O'Loughlin Marmon
Стильный дизайн: большая главная ванная комната в стиле кантри с накладной раковиной, фасадами с декоративным кантом, светлыми деревянными фасадами, столешницей из плитки, отдельно стоящей ванной, душем в нише, раздельным унитазом, зеленой плиткой, керамогранитной плиткой, бежевыми стенами и полом из керамической плитки - последний тренд
Стильный дизайн: большая главная ванная комната в стиле кантри с накладной раковиной, фасадами с декоративным кантом, светлыми деревянными фасадами, столешницей из плитки, отдельно стоящей ванной, душем в нише, раздельным унитазом, зеленой плиткой, керамогранитной плиткой, бежевыми стенами и полом из керамической плитки - последний тренд

Dans cet appartement moderne de 86 m², l’objectif était d’ajouter de la personnalité et de créer des rangements sur mesure en adéquation avec les besoins de nos clients : le tout en alliant couleurs et design !
Dans l’entrée, un module bicolore a pris place pour maximiser les rangements tout en créant un élément de décoration à part entière.
La salle de bain, aux tons naturels de vert et de bois, est maintenant très fonctionnelle grâce à son grand plan de toilette et sa buanderie cachée.
Dans la chambre d’enfant, la peinture bleu profond accentue le coin nuit pour une ambiance cocooning.
Pour finir, l’espace bureau ouvert sur le salon permet de télétravailler dans les meilleures conditions avec de nombreux rangements et une couleur jaune qui motive !
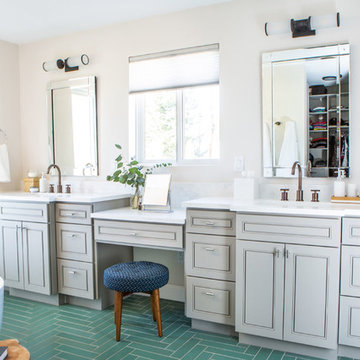
Our clients, two NYC transplants, were excited to have a large yard and ample square footage, but their 1959 ranch featured an en-suite bathroom that was more big-apple-tiny and certainly not fit for two. The original goal was to build a master suite addition on to the south side of the house, but the combination of contractor availability and Denver building costs made the project cost prohibitive. So we turned our attention to how we could maximize the existing square footage to create a true master with walk-in closet, soaking tub, commode room, and large vanity with lots of storage. The south side of the house was converted from two bedrooms, one with the small en-suite bathroom, to a master suite fit for our client’s lifestyle. We used the existing bathroom footprint to place a large shower which hidden niches, a window, and a built-in bench. The commode room took the place of the old shower. The original ‘master’ bedroom was divided in half to provide space for the walk-in closet and their new master bathroom. The clients have, what we dubbed, a classy eclectic aesthetic and we wanted to embrace that with the materials. The 3 x 12 ceramic tile is Fireclay’s Tidewater glaze. The soft variation of a handmade tile plus the herringbone pattern installation makes for a real show stopper. We chose a 3 x 6 marble subway with blue and green veining to compliment the feature tile. The chrome and oil-rubbed bronze metal mix was carefully planned based on where we wanted to add brightness and where we wanted contrast. Chrome was a no-brainer for the shower because we wanted to let the Fireclay tile shine. Over at the vanity, we wanted the fixtures to pop so we opted for oil-rubbed bronze. Final details include a series of robe hook- which is a real option with our dry climate in Colorado. No smelly, damp towels!- a magazine rack ladder and a few pops of wood for warmth and texture.
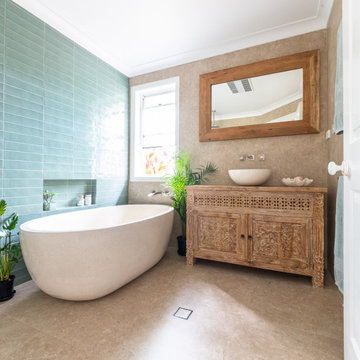
Open plan wetroom with open shower, terrazzo stone bathtub, carved teak vanity, terrazzo stone basin, and timber framed mirror complete with a green sage subway tile feature wall.
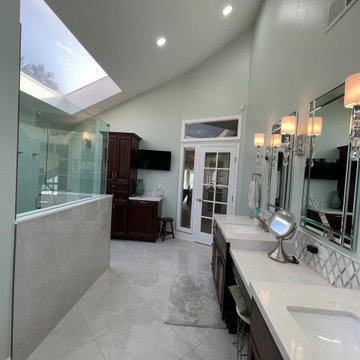
This custom vanity is the perfect balance of the white marble and porcelain tile used in this large master restroom. The crystal and chrome sconces set the stage for the beauty to be appreciated in this spa-like space. The soft green walls complements the green veining in the marble backsplash, and is subtle with the quartz countertop.
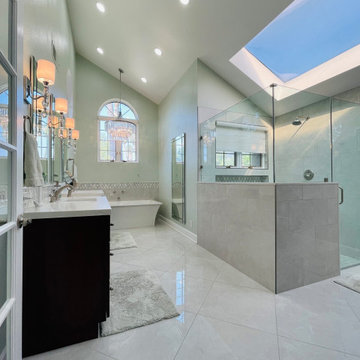
This custom vanity is the perfect balance of the white marble and porcelain tile used in this large master restroom. The crystal and chrome sconces set the stage for the beauty to be appreciated in this spa-like space. The soft green walls complements the green veining in the marble backsplash, and is subtle with the quartz countertop.
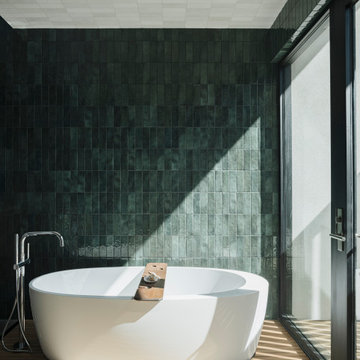
Photo by Roehner + Ryan
Идея дизайна: главная ванная комната в стиле модернизм с плоскими фасадами, фасадами цвета дерева среднего тона, отдельно стоящей ванной, открытым душем, зеленой плиткой, керамической плиткой, врезной раковиной, столешницей из искусственного кварца, белой столешницей, сиденьем для душа, тумбой под две раковины и подвесной тумбой
Идея дизайна: главная ванная комната в стиле модернизм с плоскими фасадами, фасадами цвета дерева среднего тона, отдельно стоящей ванной, открытым душем, зеленой плиткой, керамической плиткой, врезной раковиной, столешницей из искусственного кварца, белой столешницей, сиденьем для душа, тумбой под две раковины и подвесной тумбой
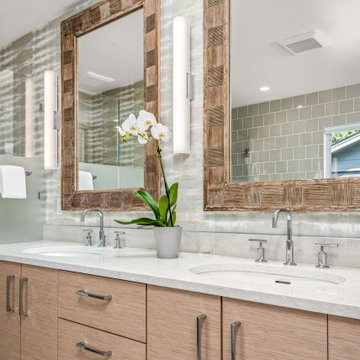
Beautifully re-imagined primary bath. Features include: floating vanity, heated flooring, walk-in shower, chrome hardware, designer wallcovering, modern sconces, under-cabinet lighting, freestanding tub, tile accent wall, frosted glass, skylight
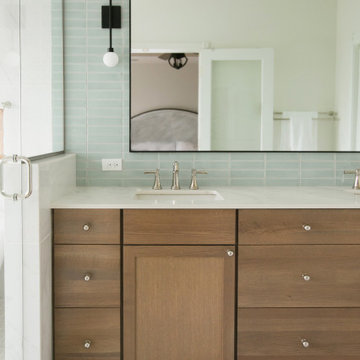
Пример оригинального дизайна: ванная комната среднего размера в современном стиле с фасадами в стиле шейкер, фасадами цвета дерева среднего тона, отдельно стоящей ванной, душевой комнатой, зеленой плиткой, керамической плиткой, врезной раковиной, столешницей из кварцита, душем с распашными дверями, белой столешницей, тумбой под две раковины и встроенной тумбой
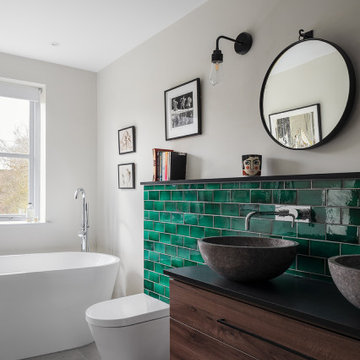
Свежая идея для дизайна: ванная комната в современном стиле с плоскими фасадами, темными деревянными фасадами, отдельно стоящей ванной, зеленой плиткой, серыми стенами, настольной раковиной, серым полом, черной столешницей, тумбой под две раковины и подвесной тумбой - отличное фото интерьера
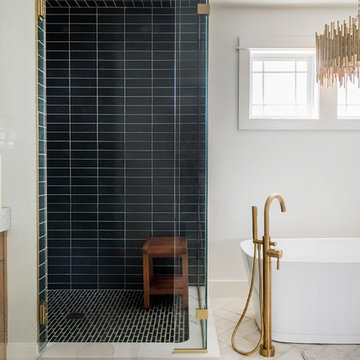
A dramatic contrast between Fireclay Tile's handmade white backsplash tiles and moody grey shower tiles takes a stacked pattern from simple to standout in this luxe master bath.
FIRECLAY TILE SHOWN
3x9 Shower Tile in Loch Ness
1x4 Shower Pan Tile in Loch Ness
2x6 Backsplash Tile in Tusk
DESIGN
Everyday Interior Design
PHOTOS
Kelli Kroneberger Photography
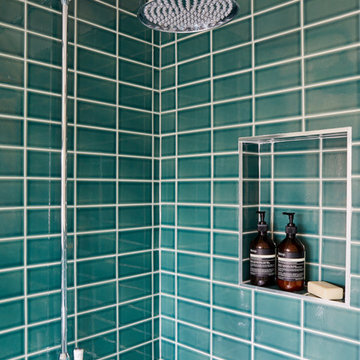
Photography by Chris Snook
На фото: главная ванная комната среднего размера в классическом стиле с отдельно стоящей ванной, открытым душем, унитазом-моноблоком, зеленой плиткой, керамической плиткой, белыми стенами, полом из керамической плитки, раковиной с пьедесталом, серым полом и душем с распашными дверями с
На фото: главная ванная комната среднего размера в классическом стиле с отдельно стоящей ванной, открытым душем, унитазом-моноблоком, зеленой плиткой, керамической плиткой, белыми стенами, полом из керамической плитки, раковиной с пьедесталом, серым полом и душем с распашными дверями с
Санузел с отдельно стоящей ванной и зеленой плиткой – фото дизайна интерьера
8

