Санузел с отдельно стоящей ванной и столешницей из ламината – фото дизайна интерьера
Сортировать:
Бюджет
Сортировать:Популярное за сегодня
101 - 120 из 1 130 фото
1 из 3
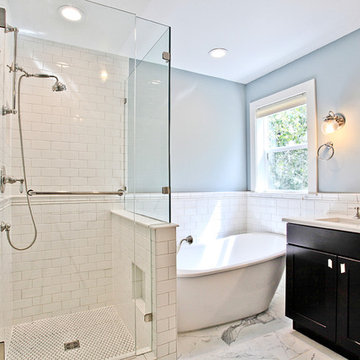
Quoleena Sbrocca
www.sbroccaphotography.com
На фото: маленькая главная ванная комната в современном стиле с плоскими фасадами, белыми фасадами, отдельно стоящей ванной, душем в нише, раздельным унитазом, белой плиткой, плиткой кабанчик, синими стенами, полом из керамогранита, врезной раковиной и столешницей из ламината для на участке и в саду
На фото: маленькая главная ванная комната в современном стиле с плоскими фасадами, белыми фасадами, отдельно стоящей ванной, душем в нише, раздельным унитазом, белой плиткой, плиткой кабанчик, синими стенами, полом из керамогранита, врезной раковиной и столешницей из ламината для на участке и в саду
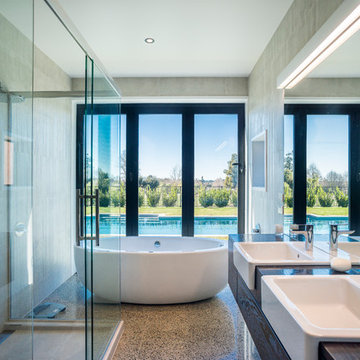
Oliver Webber
Holliday House is located on a thirteen acre section set amongst the rural landscape of the Moutere Valley. The site has a north-south orientation and is gently sloping, with a large pond in the centre of the section. The property has expansive views out to rolling hills, farmland and the mountain ranges beyond. The clients required a house that would suit just the two of them, as well as accommodate their adult children and extended family.
A driveway along the southern boundary leads people up to the house, with the entry being marked by a bright red door. The house is separated into three main wings with a separate garage/workshop. The living wing opens up onto a generous northern-facing courtyard with views over the pond to the orchards beyond. This orientation creates a sun-trap for summer living and allows for passive solar gain during winter. The guest wing can be accessed separately if required, and closed off from the main house. The master wing is a quiet sanctuary with an ensuite overlooking the pool area.
The gabled roof forms are reminiscent of the barn-like buildings dotted around the Moutere landscape, however with a modern take using dark-stained vertical cedar cladding. Internally, the material palette comprises polished concrete floors, a pitched cedar-batten ceiling, macrocarpa trusses and a fireplace crafted from local Lee Valley stone. Cedar shelving houses books and objects, and there are designated spaces for art, music and entertaining. Spaces are separate but open, allowing views through to other areas.
The house sits slightly elevated above the pond and extensive landscaping allows it to settle into the land and its surroundings. It is a house which complements the owner’s lifestyle and one they can enjoy now and into the future.

Retro charm meets contemporary style with Vinnova's Thomas. Includes soft-closing drawers and doors, flat style closures and durable acrylic drop-in sink.
Featured: Vinnova Thomas 30" Vanity
Color: Laminate veneer Walnut finish
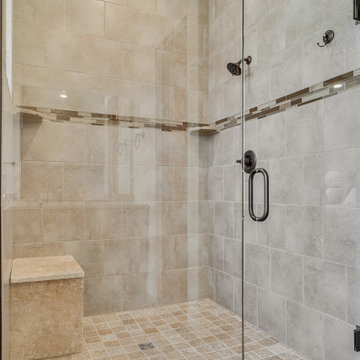
Идея дизайна: главная ванная комната среднего размера в современном стиле с фасадами с утопленной филенкой, светлыми деревянными фасадами, отдельно стоящей ванной, душем в нише, раздельным унитазом, серой плиткой, керамической плиткой, бежевыми стенами, полом из винила, врезной раковиной, столешницей из ламината, душем с распашными дверями, бежевой столешницей, тумбой под две раковины и встроенной тумбой
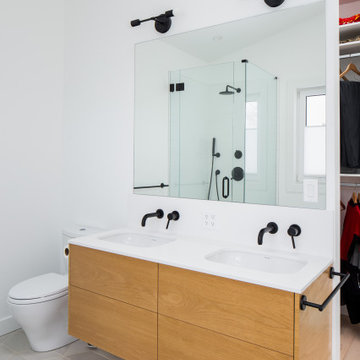
Свежая идея для дизайна: маленькая ванная комната в скандинавском стиле с подвесной тумбой, плоскими фасадами, светлыми деревянными фасадами, угловым душем, раздельным унитазом, белыми стенами, полом из керамогранита, накладной раковиной, бежевым полом, душем с распашными дверями, белой столешницей, тумбой под две раковины, отдельно стоящей ванной, белой плиткой, душевой кабиной и столешницей из ламината для на участке и в саду - отличное фото интерьера
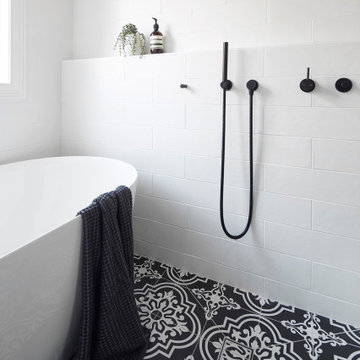
The downstairs bathroom the clients were wanting a space that could house a freestanding bath at the end of the space, a larger shower space and a custom- made cabinet that was made to look like a piece of furniture. A nib wall was created in the space offering a ledge as a form of storage. The reference of black cabinetry links back to the kitchen and the upstairs bathroom, whilst the consistency of the classic look was again shown through the use of subway tiles and patterned floors.
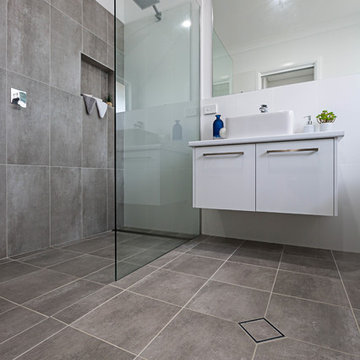
These stunning floor tiles create a unified space in this bathroom.
На фото: ванная комната среднего размера в морском стиле с белыми фасадами, отдельно стоящей ванной, открытым душем, бежевой плиткой, керамической плиткой, белыми стенами, полом из керамической плитки, подвесной раковиной и столешницей из ламината
На фото: ванная комната среднего размера в морском стиле с белыми фасадами, отдельно стоящей ванной, открытым душем, бежевой плиткой, керамической плиткой, белыми стенами, полом из керамической плитки, подвесной раковиной и столешницей из ламината
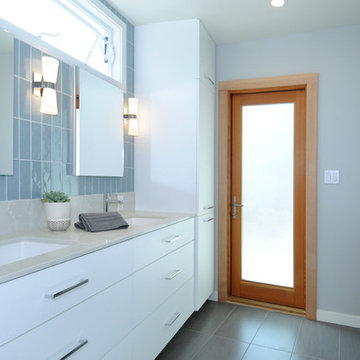
This master bathroom was a nightmare prior to construction. It is a long, narrow space with an exterior wall on a diagonal. I was able to add a water closet by taking some of the bedroom walk-in closet and also added an open shower complete with body sprays and a linear floor drain. The cabinetry has an electric outlet and pull outs for storage. I changed the large windows to higher awning windows to work with the style of the house.
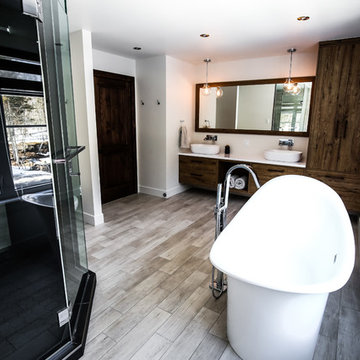
IsaB Photographie
Источник вдохновения для домашнего уюта: большая главная ванная комната в стиле рустика с плоскими фасадами, фасадами цвета дерева среднего тона, отдельно стоящей ванной, угловым душем, черно-белой плиткой, керамогранитной плиткой, серыми стенами, полом из керамогранита, настольной раковиной и столешницей из ламината
Источник вдохновения для домашнего уюта: большая главная ванная комната в стиле рустика с плоскими фасадами, фасадами цвета дерева среднего тона, отдельно стоящей ванной, угловым душем, черно-белой плиткой, керамогранитной плиткой, серыми стенами, полом из керамогранита, настольной раковиной и столешницей из ламината

The downstairs bathroom the clients were wanting a space that could house a freestanding bath at the end of the space, a larger shower space and a custom- made cabinet that was made to look like a piece of furniture. A nib wall was created in the space offering a ledge as a form of storage. The reference of black cabinetry links back to the kitchen and the upstairs bathroom, whilst the consistency of the classic look was again shown through the use of subway tiles and patterned floors.
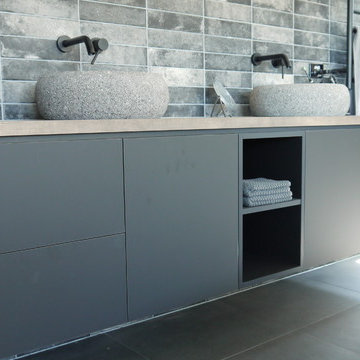
#Bestofhouzz
Идея дизайна: главная ванная комната среднего размера в стиле модернизм с отдельно стоящей ванной, открытым душем, серой плиткой, цементной плиткой, полом из керамической плитки, настольной раковиной, столешницей из ламината, серым полом, открытым душем и коричневой столешницей
Идея дизайна: главная ванная комната среднего размера в стиле модернизм с отдельно стоящей ванной, открытым душем, серой плиткой, цементной плиткой, полом из керамической плитки, настольной раковиной, столешницей из ламината, серым полом, открытым душем и коричневой столешницей
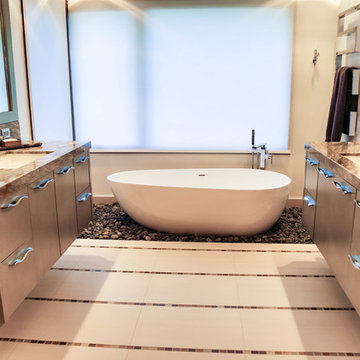
На фото: главная ванная комната среднего размера в стиле рустика с плоскими фасадами, светлыми деревянными фасадами, отдельно стоящей ванной, угловым душем, унитазом-моноблоком, бежевой плиткой, коричневой плиткой, бежевыми стенами, полом из линолеума, врезной раковиной и столешницей из ламината
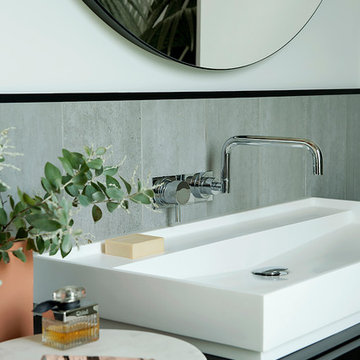
Master Ensuite
photo by Jody Darcy
Идея дизайна: главная ванная комната среднего размера в современном стиле с фасадами островного типа, черными фасадами, отдельно стоящей ванной, открытым душем, серой плиткой, керамической плиткой, белыми стенами, полом из керамической плитки, настольной раковиной, столешницей из ламината, серым полом, открытым душем и черной столешницей
Идея дизайна: главная ванная комната среднего размера в современном стиле с фасадами островного типа, черными фасадами, отдельно стоящей ванной, открытым душем, серой плиткой, керамической плиткой, белыми стенами, полом из керамической плитки, настольной раковиной, столешницей из ламината, серым полом, открытым душем и черной столешницей
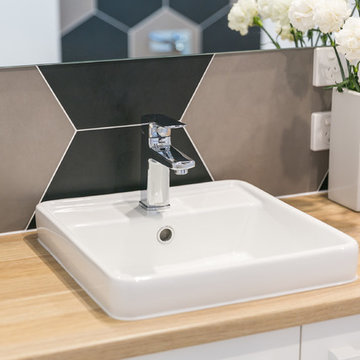
A modern take on bathroom vanities with a Polytec Ravine benchtop, matt cabinetry, matt white handles and gorgeous hexagonal feature tiles.
Идея дизайна: большая главная ванная комната в стиле модернизм с отдельно стоящей ванной, двойным душем, полом из керамогранита, накладной раковиной, душем с распашными дверями, разноцветной плиткой, разноцветными стенами, столешницей из ламината и белым полом
Идея дизайна: большая главная ванная комната в стиле модернизм с отдельно стоящей ванной, двойным душем, полом из керамогранита, накладной раковиной, душем с распашными дверями, разноцветной плиткой, разноцветными стенами, столешницей из ламината и белым полом
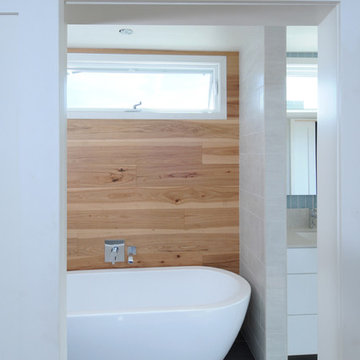
This master bathroom was a nightmare prior to construction. It is a long, narrow space with an exterior wall on a diagonal. I was able to add a water closet by taking some of the bedroom walk-in closet and also added an open shower complete with body sprays and a linear floor drain. The cabinetry has an electric outlet and pull outs for storage. I changed the large windows to higher awning windows to work with the style of the house.
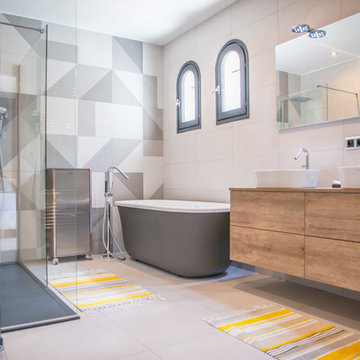
Crédit Photo : Chappe Thibault Photographie
На фото: большая главная ванная комната в современном стиле с фасадами цвета дерева среднего тона, отдельно стоящей ванной, душем без бортиков, белой плиткой, керамической плиткой, полом из керамической плитки, столешницей из ламината, белым полом, плоскими фасадами и настольной раковиной
На фото: большая главная ванная комната в современном стиле с фасадами цвета дерева среднего тона, отдельно стоящей ванной, душем без бортиков, белой плиткой, керамической плиткой, полом из керамической плитки, столешницей из ламината, белым полом, плоскими фасадами и настольной раковиной
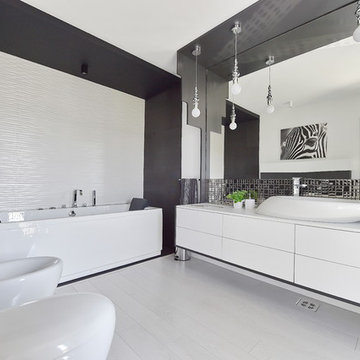
Tordai Ede
Источник вдохновения для домашнего уюта: главная ванная комната в современном стиле с белыми фасадами, отдельно стоящей ванной, белой плиткой, керамогранитной плиткой, белыми стенами, полом из ламината, столешницей из ламината, белым полом, плоскими фасадами, биде и настольной раковиной
Источник вдохновения для домашнего уюта: главная ванная комната в современном стиле с белыми фасадами, отдельно стоящей ванной, белой плиткой, керамогранитной плиткой, белыми стенами, полом из ламината, столешницей из ламината, белым полом, плоскими фасадами, биде и настольной раковиной
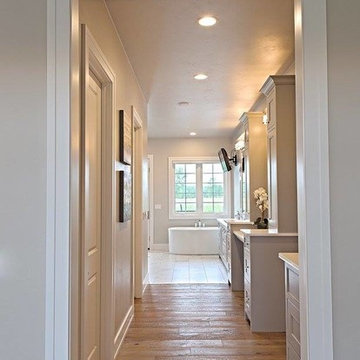
Designed/Built by Wisconsin Log Homes - Photos by KCJ Studios
Свежая идея для дизайна: главная ванная комната среднего размера в стиле рустика с фасадами с утопленной филенкой, белыми фасадами, отдельно стоящей ванной, унитазом-моноблоком, белыми стенами, светлым паркетным полом, накладной раковиной и столешницей из ламината - отличное фото интерьера
Свежая идея для дизайна: главная ванная комната среднего размера в стиле рустика с фасадами с утопленной филенкой, белыми фасадами, отдельно стоящей ванной, унитазом-моноблоком, белыми стенами, светлым паркетным полом, накладной раковиной и столешницей из ламината - отличное фото интерьера
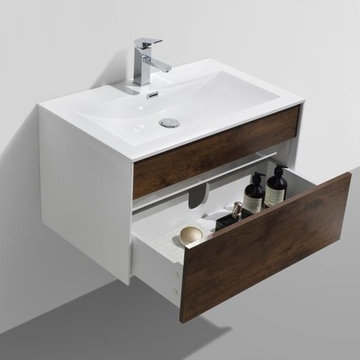
This floating wall-mounted bathroom vanity features the large cupboard with one spacious drawer for storing bathroom essentials. The clean, contemporary lines are enhanced by a crisp white integrated sink and a High Gloss White finished sides and Havana Oak Front finish.
Included in the Price:
Melamine Wood construction Console w/ 1 Drawer
Integrated European "DTC" Soft-Closing hardware
Reinforced Acrylic Composite Sink with Overflow
Installation Hardware
FREE Fast Shipping
Features:
High Gloss Finish Sides and Havana Oak Front
Crisp White Reinforced Acrylic Composite Sink
Rectangular Chrome Overflow
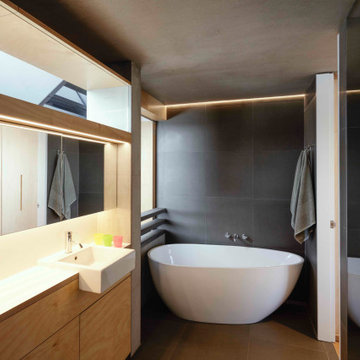
Стильный дизайн: главная ванная комната среднего размера в современном стиле с фасадами с декоративным кантом, белыми фасадами, отдельно стоящей ванной, душем в нише, инсталляцией, серой плиткой, керамогранитной плиткой, серыми стенами, полом из керамогранита, столешницей из ламината, серым полом и белой столешницей - последний тренд
Санузел с отдельно стоящей ванной и столешницей из ламината – фото дизайна интерьера
6

