Санузел с отдельно стоящей ванной и столешницей из бетона – фото дизайна интерьера
Сортировать:
Бюджет
Сортировать:Популярное за сегодня
161 - 180 из 1 290 фото
1 из 3
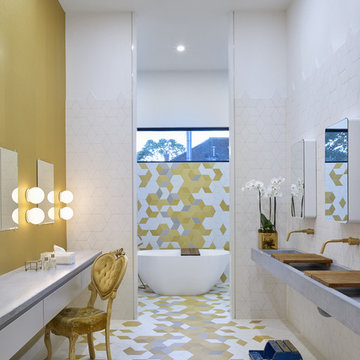
Свежая идея для дизайна: ванная комната в современном стиле с плоскими фасадами, белыми фасадами, отдельно стоящей ванной, белой плиткой, монолитной раковиной, столешницей из бетона и разноцветным полом - отличное фото интерьера
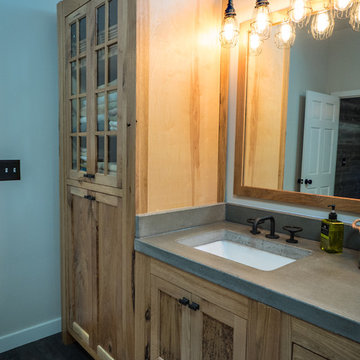
Natural Hickory cabinrts highlight the rustic vibe of this Master Bath space. Featuring a concrete countertop with urban industrial fixtures.
Visions in Photography
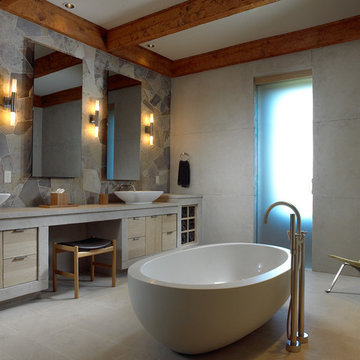
Стильный дизайн: главная ванная комната среднего размера в стиле рустика с плоскими фасадами, светлыми деревянными фасадами, отдельно стоящей ванной, душем без бортиков, настольной раковиной, серыми стенами, разноцветной плиткой, плиткой из сланца, полом из керамической плитки, столешницей из бетона, бежевым полом и открытым душем - последний тренд
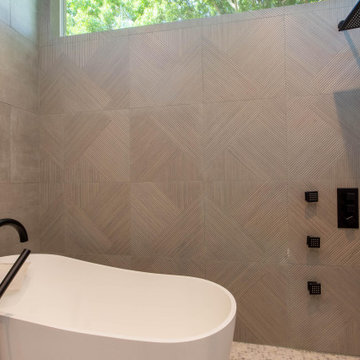
Идея дизайна: главный совмещенный санузел среднего размера в современном стиле с плоскими фасадами, черными фасадами, отдельно стоящей ванной, душевой комнатой, серой плиткой, керамогранитной плиткой, полом из мозаичной плитки, столешницей из бетона, белым полом, открытым душем, черной столешницей, тумбой под две раковины и напольной тумбой

На фото: маленькая главная ванная комната в стиле модернизм с плоскими фасадами, светлыми деревянными фасадами, отдельно стоящей ванной, душевой комнатой, унитазом-моноблоком, бежевой плиткой, керамической плиткой, бежевыми стенами, полом из известняка, монолитной раковиной, столешницей из бетона, серым полом, открытым душем и серой столешницей для на участке и в саду с

This Boulder, Colorado remodel by fuentesdesign demonstrates the possibility of renewal in American suburbs, and Passive House design principles. Once an inefficient single story 1,000 square-foot ranch house with a forced air furnace, has been transformed into a two-story, solar powered 2500 square-foot three bedroom home ready for the next generation.
The new design for the home is modern with a sustainable theme, incorporating a palette of natural materials including; reclaimed wood finishes, FSC-certified pine Zola windows and doors, and natural earth and lime plasters that soften the interior and crisp contemporary exterior with a flavor of the west. A Ninety-percent efficient energy recovery fresh air ventilation system provides constant filtered fresh air to every room. The existing interior brick was removed and replaced with insulation. The remaining heating and cooling loads are easily met with the highest degree of comfort via a mini-split heat pump, the peak heat load has been cut by a factor of 4, despite the house doubling in size. During the coldest part of the Colorado winter, a wood stove for ambiance and low carbon back up heat creates a special place in both the living and kitchen area, and upstairs loft.
This ultra energy efficient home relies on extremely high levels of insulation, air-tight detailing and construction, and the implementation of high performance, custom made European windows and doors by Zola Windows. Zola’s ThermoPlus Clad line, which boasts R-11 triple glazing and is thermally broken with a layer of patented German Purenit®, was selected for the project. These windows also provide a seamless indoor/outdoor connection, with 9′ wide folding doors from the dining area and a matching 9′ wide custom countertop folding window that opens the kitchen up to a grassy court where mature trees provide shade and extend the living space during the summer months.
With air-tight construction, this home meets the Passive House Retrofit (EnerPHit) air-tightness standard of
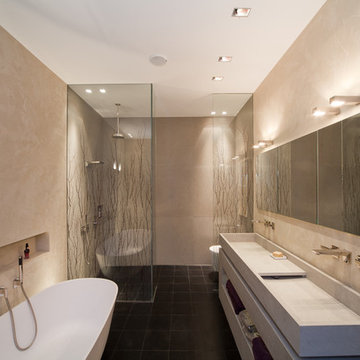
Eine bewährte Technik ist unser Mineralputz.
Dieser ist vielseitig einsetzbar und bietet viele positive Effekte.
Er ist zum einen feuchtigkeitsregulierend und wird wie hier, gerne für die Badgestaltung verwendet. So sagen sie dem Beschlagen von Spiegeln auf wiedersehen. Die Gestaltung der Wandflächen setzt das Badinterieur wie die frei stehende Mineralguss-Badewanne, den Natursteinwaschtisch, die in Glas gegossenen Birkenzweige und die feinen, in die Wandflächen eingebauten Armaturen, gekonnt in Szene. Durch die stimmungsvolle und punktuell platzierte Beleuchtung kommt der Charme unseres Mineralputzes besonders gut zur Geltung.
Planung: Ultramarin Badinstallation GmbH
Fotografie: Markus Bollen
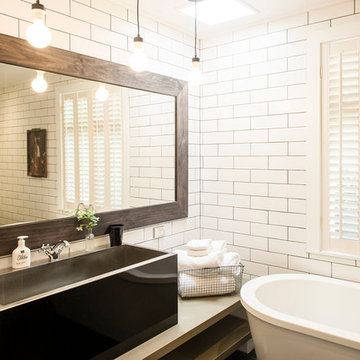
The original bathroom was split into three rooms. I made it into one adding a big window over the bath.
Идея дизайна: огромная ванная комната в стиле неоклассика (современная классика) с белыми фасадами, отдельно стоящей ванной, открытым душем, инсталляцией, плиткой кабанчик, белыми стенами, полом из керамической плитки, столешницей из бетона, настольной раковиной, белой плиткой и серой столешницей
Идея дизайна: огромная ванная комната в стиле неоклассика (современная классика) с белыми фасадами, отдельно стоящей ванной, открытым душем, инсталляцией, плиткой кабанчик, белыми стенами, полом из керамической плитки, столешницей из бетона, настольной раковиной, белой плиткой и серой столешницей
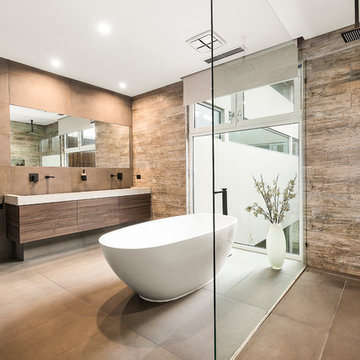
ceramic timber look tiles and polished concrete tops, free standing bath to ensuite
Свежая идея для дизайна: большая главная ванная комната в современном стиле с унитазом-моноблоком, серой плиткой, коричневой плиткой, столешницей из бетона, открытым душем, плоскими фасадами, коричневыми фасадами, отдельно стоящей ванной, коричневыми стенами, коричневым полом, угловым душем, подвесной раковиной и серой столешницей - отличное фото интерьера
Свежая идея для дизайна: большая главная ванная комната в современном стиле с унитазом-моноблоком, серой плиткой, коричневой плиткой, столешницей из бетона, открытым душем, плоскими фасадами, коричневыми фасадами, отдельно стоящей ванной, коричневыми стенами, коричневым полом, угловым душем, подвесной раковиной и серой столешницей - отличное фото интерьера
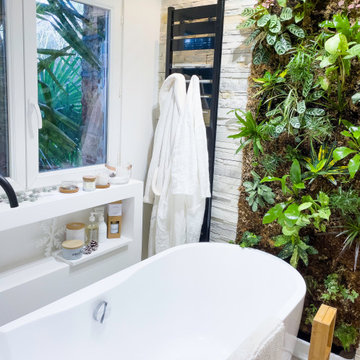
OASIS VÉGÉTALE
Rénovation complète d'une salle de bain, on transforme une ancienne cuisine en salle de bain.
Une ambiance zen pour favoriser le bien-être et inciter à la détente.
Décoration épurée, matériaux naturels et chaleureux, jeux de textures, éclairage tamisé ... et pour apporter un esprit "jungle" et favoriser l'évasion on fait rentrer des plantes vertes grâce au magnifique mur végétal qui fait écho au palmier du jardin.
Baignoire ilot, design et confortable qui invite au repos et à la détente
Prêt pour une bulle de détente ?
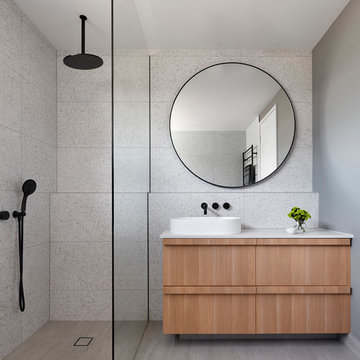
Tom Roe
Источник вдохновения для домашнего уюта: главная ванная комната среднего размера в морском стиле с фасадами с утопленной филенкой, светлыми деревянными фасадами, отдельно стоящей ванной, открытым душем, серой плиткой, каменной плиткой, настольной раковиной, столешницей из бетона, серым полом, душем с распашными дверями и белой столешницей
Источник вдохновения для домашнего уюта: главная ванная комната среднего размера в морском стиле с фасадами с утопленной филенкой, светлыми деревянными фасадами, отдельно стоящей ванной, открытым душем, серой плиткой, каменной плиткой, настольной раковиной, столешницей из бетона, серым полом, душем с распашными дверями и белой столешницей
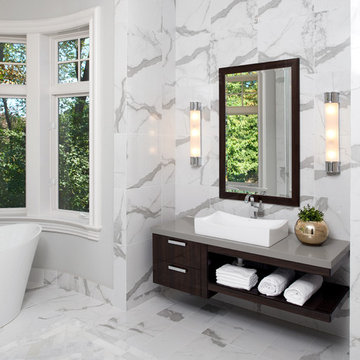
Стильный дизайн: большая главная ванная комната в современном стиле с плоскими фасадами, коричневыми фасадами, отдельно стоящей ванной, душем без бортиков, унитазом-моноблоком, белой плиткой, мраморной плиткой, белыми стенами, мраморным полом, раковиной с пьедесталом, столешницей из бетона, белым полом и душем с распашными дверями - последний тренд
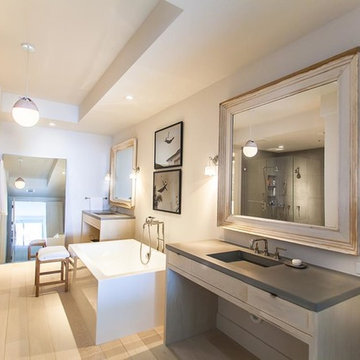
Стильный дизайн: главная ванная комната среднего размера в стиле модернизм с плоскими фасадами, светлыми деревянными фасадами, угловым душем, инсталляцией, серыми стенами, светлым паркетным полом, монолитной раковиной, столешницей из бетона и отдельно стоящей ванной - последний тренд
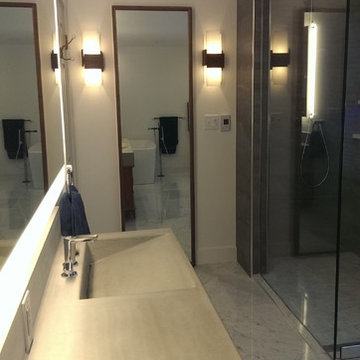
На фото: главная ванная комната в стиле ретро с раковиной с несколькими смесителями, фасадами островного типа, светлыми деревянными фасадами, столешницей из бетона, отдельно стоящей ванной, душем без бортиков и белыми стенами с

Свежая идея для дизайна: главный совмещенный санузел среднего размера в современном стиле с плоскими фасадами, черными фасадами, отдельно стоящей ванной, серой плиткой, столешницей из бетона, черной столешницей, тумбой под две раковины, напольной тумбой, душевой комнатой, керамогранитной плиткой, полом из мозаичной плитки и белым полом - отличное фото интерьера
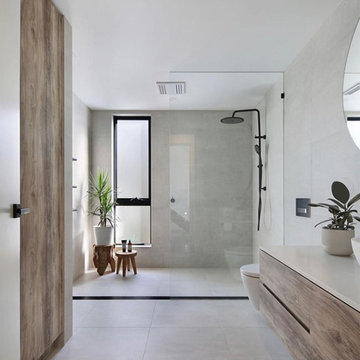
Источник вдохновения для домашнего уюта: большая главная ванная комната в современном стиле с фасадами с выступающей филенкой, белыми фасадами, отдельно стоящей ванной, двойным душем, серой плиткой, каменной плиткой, серыми стенами, бетонным полом, столешницей из бетона, серым полом, открытым душем и белой столешницей
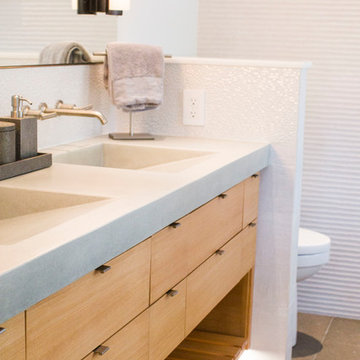
Spa like master bathroom. Floating custom cypress vanity with custom concrete sinks. Tile from Porcelanosa. Dark grey Atlantic Limestone floor with heated floors and freestanding bathtub
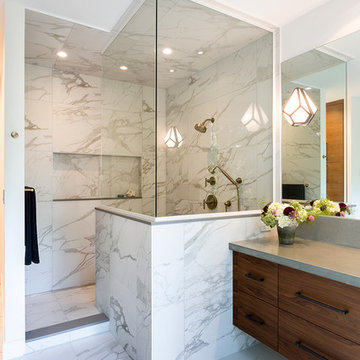
A riverfront property is a desirable piece of property duet to its proximity to a waterway and parklike setting. The value in this renovation to the customer was creating a home that allowed for maximum appreciation of the outside environment and integrating the outside with the inside, and this design achieved this goal completely.
To eliminate the fishbowl effect and sight-lines from the street the kitchen was strategically designed with a higher counter top space, wall areas were added and sinks and appliances were intentional placement. Open shelving in the kitchen and wine display area in the dining room was incorporated to display customer's pottery. Seating on two sides of the island maximize river views and conversation potential. Overall kitchen/dining/great room layout designed for parties, etc. - lots of gathering spots for people to hang out without cluttering the work triangle.
Eliminating walls in the ensuite provided a larger footprint for the area allowing for the freestanding tub and larger walk-in closet. Hardwoods, wood cabinets and the light grey colour pallet were carried through the entire home to integrate the space.
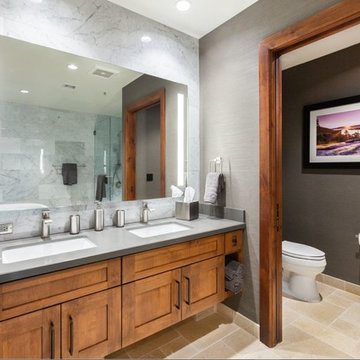
Mountain Modern Master Bathroom.
Photography by Randall Hazeltine.
На фото: большая главная ванная комната в стиле рустика с фасадами в стиле шейкер, коричневыми фасадами, отдельно стоящей ванной, унитазом-моноблоком, серой плиткой, мраморной плиткой, серыми стенами, полом из травертина, врезной раковиной, столешницей из бетона, бежевым полом и душем с распашными дверями
На фото: большая главная ванная комната в стиле рустика с фасадами в стиле шейкер, коричневыми фасадами, отдельно стоящей ванной, унитазом-моноблоком, серой плиткой, мраморной плиткой, серыми стенами, полом из травертина, врезной раковиной, столешницей из бетона, бежевым полом и душем с распашными дверями
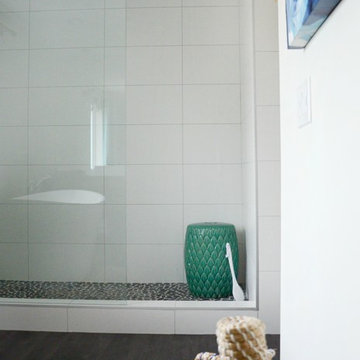
На фото: главная ванная комната среднего размера в скандинавском стиле с открытыми фасадами, фасадами цвета дерева среднего тона, отдельно стоящей ванной, открытым душем, раздельным унитазом, белой плиткой, керамической плиткой, белыми стенами, полом из ламината, настольной раковиной, столешницей из бетона, коричневым полом и душем с раздвижными дверями
Санузел с отдельно стоящей ванной и столешницей из бетона – фото дизайна интерьера
9

