Санузел с отдельно стоящей ванной и серой столешницей – фото дизайна интерьера
Сортировать:
Бюджет
Сортировать:Популярное за сегодня
141 - 160 из 10 021 фото
1 из 3
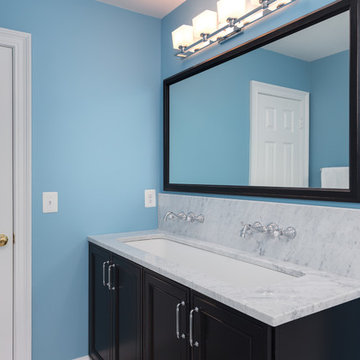
We LOVE this bathroom! It takes a whole new look at what can be done with a traditional bathroom space. We used a ceiling mounted circular shower rod in order to incorporate a freestanding tub where a traditional tub deck used to be. The trough sink with wall mounted faucets add a beautiful detail to this stunning space. A quick note that this show-stopping tile floor was one of the least expensive tiles we've ever installed. Beauty doesn't have to cost a fortune.

The large wardrobe showcases adjustable shelves, a hidden medicine cabinet and ample storage for linens and towels.
Design Connection, Inc. provided bathroom design, AutoCAD drawings, tile, countertops, cabinets, lighting, plumbing fixtures, wallpaper, shower enclosure, artwork, bench, custom mirrors, project management, and installation of all materials to keep the integrity of Design Connection, Inc.’s high standards.
See the Before & After pictures from this bathroom remodel here: https://www.designconnectioninc.com/project/master-bathroom-remodel-in-johnson-county-ks/
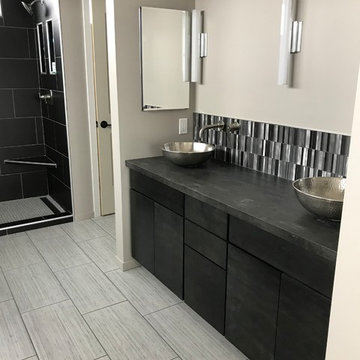
Mid Continent cabinetry- flat panel, maple with charcoal stain. Using Wilson arts Brushed Steel laminate with stainless steel vessel sinks. glass and metal mosaic tile to finish the backsplash.
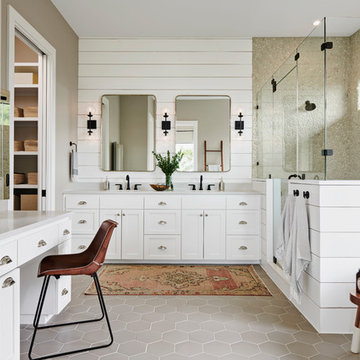
Craig Washburn
Пример оригинального дизайна: главная ванная комната в стиле неоклассика (современная классика) с фасадами в стиле шейкер, белыми фасадами, отдельно стоящей ванной, бежевой плиткой, серыми стенами, полом из керамогранита, врезной раковиной, серым полом, душем с распашными дверями, серой столешницей, галечной плиткой и угловым душем
Пример оригинального дизайна: главная ванная комната в стиле неоклассика (современная классика) с фасадами в стиле шейкер, белыми фасадами, отдельно стоящей ванной, бежевой плиткой, серыми стенами, полом из керамогранита, врезной раковиной, серым полом, душем с распашными дверями, серой столешницей, галечной плиткой и угловым душем
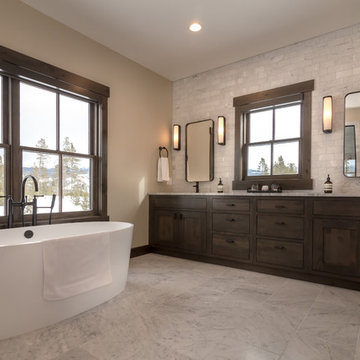
Builder | Thin Air Construction |
Electrical Contractor- Shadow Mtn. Electric
Photography | Jon Kohlwey
Designer | Tara Bender
Starmark Cabinetry
Пример оригинального дизайна: большая главная ванная комната в стиле рустика с фасадами в стиле шейкер, темными деревянными фасадами, отдельно стоящей ванной, серой плиткой, каменной плиткой, бежевыми стенами, врезной раковиной, столешницей из гранита, серым полом и серой столешницей
Пример оригинального дизайна: большая главная ванная комната в стиле рустика с фасадами в стиле шейкер, темными деревянными фасадами, отдельно стоящей ванной, серой плиткой, каменной плиткой, бежевыми стенами, врезной раковиной, столешницей из гранита, серым полом и серой столешницей
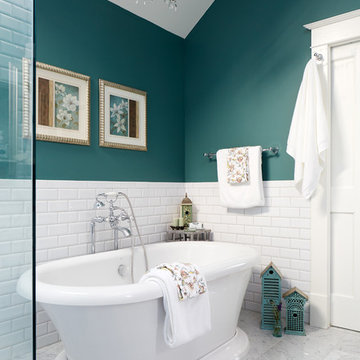
Stacy Zarin Goldberg
На фото: главная ванная комната среднего размера в классическом стиле с фасадами с выступающей филенкой, белыми фасадами, отдельно стоящей ванной, угловым душем, унитазом-моноблоком, белой плиткой, керамической плиткой, зелеными стенами, мраморным полом, врезной раковиной, мраморной столешницей, серым полом, душем с распашными дверями и серой столешницей
На фото: главная ванная комната среднего размера в классическом стиле с фасадами с выступающей филенкой, белыми фасадами, отдельно стоящей ванной, угловым душем, унитазом-моноблоком, белой плиткой, керамической плиткой, зелеными стенами, мраморным полом, врезной раковиной, мраморной столешницей, серым полом, душем с распашными дверями и серой столешницей
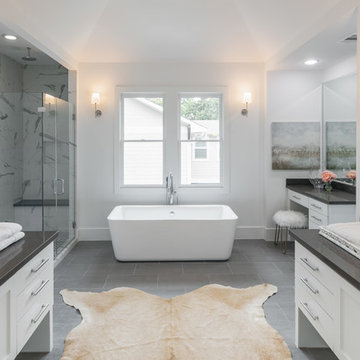
Источник вдохновения для домашнего уюта: большая главная ванная комната в стиле неоклассика (современная классика) с фасадами в стиле шейкер, белыми фасадами, отдельно стоящей ванной, полом из керамической плитки, врезной раковиной, серым полом, душем с распашными дверями, серой столешницей, белыми стенами, серой плиткой, тумбой под две раковины и встроенной тумбой

Стильный дизайн: главная ванная комната в классическом стиле с светлыми деревянными фасадами, отдельно стоящей ванной, серой плиткой, бежевыми стенами, врезной раковиной, серым полом, душем с распашными дверями, серой столешницей и фасадами с утопленной филенкой - последний тренд
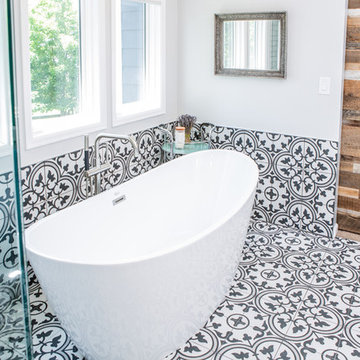
This project is an incredible transformation and the perfect example of successful style mixing! This client, and now a good friend of TVL (as they all become), is a wonderfully eclectic and adventurous one with immense interest in texture play, pops of color, and unique applications. Our scope in this home included a full kitchen renovation, main level powder room renovation, and a master bathroom overhaul. Taking just over a year to complete from the first design phases to final photos, this project was so insanely fun and packs an amazing amount of fun details and lively surprises. The original kitchen was large and fairly functional. However, the cabinetry was dated, the lighting was inefficient and frankly ugly, and the space was lacking personality in general. Our client desired maximized storage and a more personalized aesthetic. The existing cabinets were short and left the nice height of the space under-utilized. We integrated new gray shaker cabinets from Waypoint Living Spaces and ran them to the ceiling to really exaggerate the height of the space and to maximize usable storage as much as possible. The upper cabinets are glass and lit from within, offering display space or functional storage as the client needs. The central feature of this space is the large cobalt blue range from Viking as well as the custom made reclaimed wood range hood floating above. The backsplash along this entire wall is vertical slab of marble look quartz from Pental Surfaces. This matches the expanse of the same countertop that wraps the room. Flanking the range, we installed cobalt blue lantern penny tile from Merola Tile for a playful texture that adds visual interest and class to the entire room. We upgraded the lighting in the ceiling, under the cabinets, and within cabinets--we also installed accent sconces over each window on the sink wall to create cozy and functional illumination. The deep, textured front Whitehaven apron sink is a dramatic nod to the farmhouse aesthetic from KOHLER, and it's paired with the bold and industrial inspired Tournant faucet, also from Kohler. We finalized this space with other gorgeous appliances, a super sexy dining table and chair set from Room & Board, the Paxton dining light from Pottery Barn and a small bar area and pantry on the far end of the space. In the small powder room on the main level, we converted a drab builder-grade space into a super cute, rustic-inspired washroom. We utilized the Bonner vanity from Signature Hardware and paired this with the cute Ashfield faucet from Pfister. The most unique statements in this room include the water-drop light over the vanity from Shades Of Light, the copper-look porcelain floor tile from Pental Surfaces and the gorgeous Cashmere colored Tresham toilet from Kohler. Up in the master bathroom, elegance abounds. Using the same footprint, we upgraded everything in this space to reflect the client's desire for a more bright, patterned and pretty space. Starting at the entry, we installed a custom reclaimed plank barn door with bold large format hardware from Rustica Hardware. In the bathroom, the custom slate blue vanity from Tharp Cabinet Company is an eye catching statement piece. This is paired with gorgeous hardware from Amerock, vessel sinks from Kohler, and Purist faucets also from Kohler. We replaced the old built-in bathtub with a new freestanding soaker from Signature Hardware. The floor tile is a bold, graphic porcelain tile with a classic color scheme. The shower was upgraded with new tile and fixtures throughout: new clear glass, gorgeous distressed subway tile from the Castle line from TileBar, and a sophisticated shower panel from Vigo. We finalized the space with a small crystal chandelier and soft gray paint. This project is a stunning conversion and we are so thrilled that our client can enjoy these personalized spaces for years to come. Special thanks to the amazing Ian Burks of Burks Wurks Construction for bringing this to life!
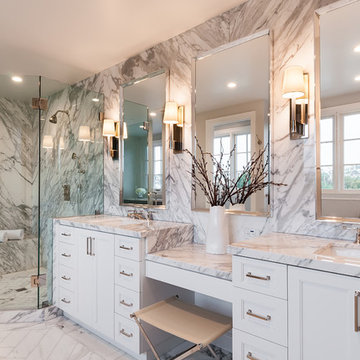
На фото: главная ванная комната в стиле неоклассика (современная классика) с белыми фасадами, отдельно стоящей ванной, серой плиткой, мраморной плиткой, серыми стенами, мраморным полом, врезной раковиной, мраморной столешницей, фасадами с утопленной филенкой, угловым душем, белым полом, серой столешницей и зеркалом с подсветкой

Photo Pixangle
Redesign of the master bathroom into a luxurious space with industrial finishes.
Design of the large home cinema room incorporating a moody home bar space.
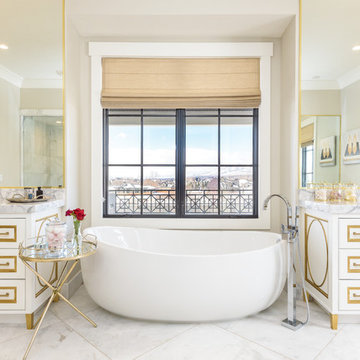
FX Home Tours
Interior Design: Osmond Design
Источник вдохновения для домашнего уюта: огромная главная ванная комната в стиле неоклассика (современная классика) с белыми фасадами, отдельно стоящей ванной, белым полом, фасадами с выступающей филенкой, бежевыми стенами, мраморным полом, монолитной раковиной, мраморной столешницей, серой столешницей и зеркалом с подсветкой
Источник вдохновения для домашнего уюта: огромная главная ванная комната в стиле неоклассика (современная классика) с белыми фасадами, отдельно стоящей ванной, белым полом, фасадами с выступающей филенкой, бежевыми стенами, мраморным полом, монолитной раковиной, мраморной столешницей, серой столешницей и зеркалом с подсветкой
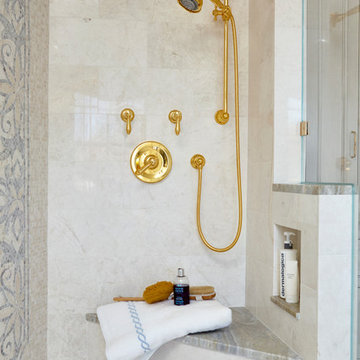
The project design took the room down to the studs, opening a closet to make room for a spacious shower with a sitting area, accented by glamorous brass hardware and fixtures.
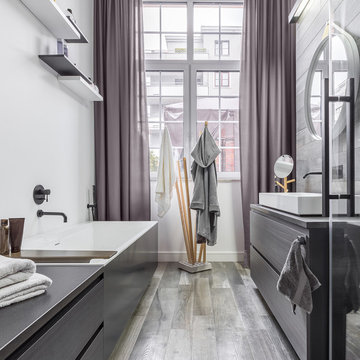
Идея дизайна: ванная комната в современном стиле с плоскими фасадами, серыми фасадами, отдельно стоящей ванной, белыми стенами, душевой кабиной, настольной раковиной, серым полом и серой столешницей
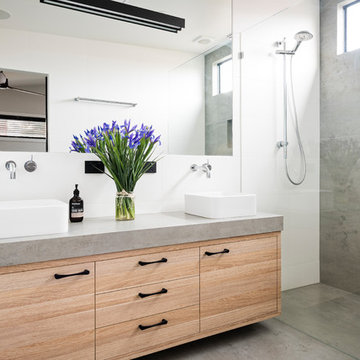
Ensuite featuring modern styling and up to the minute materials. Large format porcelain is hard wearing, does not show splash marks easily, easy to clean and suited to use on benchtops, floors and walls. While it is a more premium option, it works hard for your money.
Tim Turner Photography
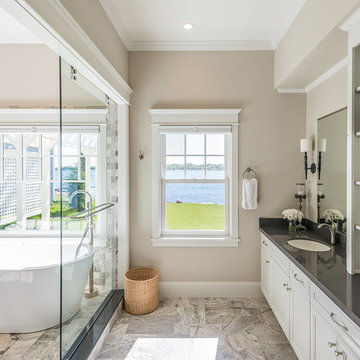
Photographer, Morgan Sheff
Стильный дизайн: большая главная ванная комната в классическом стиле с плоскими фасадами, белыми фасадами, отдельно стоящей ванной, открытым душем, разноцветной плиткой, каменной плиткой, врезной раковиной, бежевыми стенами, полом из керамогранита, столешницей из искусственного камня и серой столешницей - последний тренд
Стильный дизайн: большая главная ванная комната в классическом стиле с плоскими фасадами, белыми фасадами, отдельно стоящей ванной, открытым душем, разноцветной плиткой, каменной плиткой, врезной раковиной, бежевыми стенами, полом из керамогранита, столешницей из искусственного камня и серой столешницей - последний тренд

David
Идея дизайна: большая главная ванная комната в стиле неоклассика (современная классика) с фасадами с выступающей филенкой, белыми фасадами, отдельно стоящей ванной, угловым душем, серой плиткой, белой плиткой, мраморной плиткой, белыми стенами, мраморным полом, врезной раковиной, мраморной столешницей, серым полом, душем с распашными дверями и серой столешницей
Идея дизайна: большая главная ванная комната в стиле неоклассика (современная классика) с фасадами с выступающей филенкой, белыми фасадами, отдельно стоящей ванной, угловым душем, серой плиткой, белой плиткой, мраморной плиткой, белыми стенами, мраморным полом, врезной раковиной, мраморной столешницей, серым полом, душем с распашными дверями и серой столешницей

Источник вдохновения для домашнего уюта: большая главная ванная комната в средиземноморском стиле с отдельно стоящей ванной, мраморным полом, фасадами с утопленной филенкой, белыми фасадами, белыми стенами, врезной раковиной, серым полом, серой столешницей, тумбой под две раковины, встроенной тумбой и панелями на стенах

Mid-Century Modern Bathroom
На фото: главная ванная комната среднего размера в стиле ретро с плоскими фасадами, светлыми деревянными фасадами, отдельно стоящей ванной, угловым душем, раздельным унитазом, черно-белой плиткой, керамогранитной плиткой, серыми стенами, полом из керамогранита, врезной раковиной, столешницей из искусственного кварца, черным полом, душем с распашными дверями, серой столешницей, нишей, тумбой под две раковины, напольной тумбой и сводчатым потолком с
На фото: главная ванная комната среднего размера в стиле ретро с плоскими фасадами, светлыми деревянными фасадами, отдельно стоящей ванной, угловым душем, раздельным унитазом, черно-белой плиткой, керамогранитной плиткой, серыми стенами, полом из керамогранита, врезной раковиной, столешницей из искусственного кварца, черным полом, душем с распашными дверями, серой столешницей, нишей, тумбой под две раковины, напольной тумбой и сводчатым потолком с

Пример оригинального дизайна: ванная комната среднего размера в скандинавском стиле с светлыми деревянными фасадами, отдельно стоящей ванной, угловым душем, черной плиткой, серыми стенами, серым полом, открытым душем, серой столешницей, тумбой под одну раковину, встроенной тумбой и плоскими фасадами
Санузел с отдельно стоящей ванной и серой столешницей – фото дизайна интерьера
8

