Санузел с отдельно стоящей ванной и монолитной раковиной – фото дизайна интерьера
Сортировать:
Бюджет
Сортировать:Популярное за сегодня
241 - 260 из 8 307 фото
1 из 3
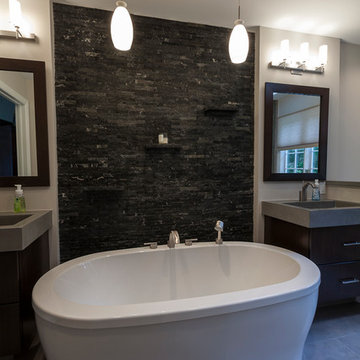
David Dadekian
Идея дизайна: большая главная ванная комната в современном стиле с плоскими фасадами, темными деревянными фасадами, отдельно стоящей ванной, душем в нише, раздельным унитазом, разноцветной плиткой, удлиненной плиткой, серыми стенами, полом из керамогранита, монолитной раковиной, столешницей из бетона, серым полом и душем с распашными дверями
Идея дизайна: большая главная ванная комната в современном стиле с плоскими фасадами, темными деревянными фасадами, отдельно стоящей ванной, душем в нише, раздельным унитазом, разноцветной плиткой, удлиненной плиткой, серыми стенами, полом из керамогранита, монолитной раковиной, столешницей из бетона, серым полом и душем с распашными дверями

На фото: ванная комната в стиле кантри с фасадами цвета дерева среднего тона, отдельно стоящей ванной, душем в нише, бежевой плиткой, каменной плиткой, бежевыми стенами, полом из известняка, мраморной столешницей, бежевым полом, открытым душем, разноцветной столешницей, тумбой под две раковины, подвесной тумбой, монолитной раковиной и фасадами с утопленной филенкой

A walnut freestanding vanity unit with terrazzo top. Brass taps and pink kit-kat tiles. Bathroom rated wall lights and a large round brass framed mirror.

На фото: огромный главный совмещенный санузел в стиле модернизм с плоскими фасадами, коричневыми фасадами, отдельно стоящей ванной, душем в нише, бежевой плиткой, плиткой из листового камня, бежевыми стенами, мраморным полом, монолитной раковиной, столешницей из кварцита, бежевым полом, душем с распашными дверями, бежевой столешницей, тумбой под две раковины, встроенной тумбой и деревянным потолком

Идея дизайна: ванная комната среднего размера, в деревянном доме в стиле кантри с фасадами в стиле шейкер, темными деревянными фасадами, отдельно стоящей ванной, душем над ванной, раздельным унитазом, белыми стенами, полом из ламината, монолитной раковиной, столешницей из гранита, коричневым полом, шторкой для ванной, разноцветной столешницей, тумбой под одну раковину, напольной тумбой, потолком из вагонки и стенами из вагонки

This brownstone, located in Harlem, consists of five stories which had been duplexed to create a two story rental unit and a 3 story home for the owners. The owner hired us to do a modern renovation of their home and rear garden. The garden was under utilized, barely visible from the interior and could only be accessed via a small steel stair at the rear of the second floor. We enlarged the owner’s home to include the rear third of the floor below which had walk out access to the garden. The additional square footage became a new family room connected to the living room and kitchen on the floor above via a double height space and a new sculptural stair. The rear facade was completely restructured to allow us to install a wall to wall two story window and door system within the new double height space creating a connection not only between the two floors but with the outside. The garden itself was terraced into two levels, the bottom level of which is directly accessed from the new family room space, the upper level accessed via a few stone clad steps. The upper level of the garden features a playful interplay of stone pavers with wood decking adjacent to a large seating area and a new planting bed. Wet bar cabinetry at the family room level is mirrored by an outside cabinetry/grill configuration as another way to visually tie inside to out. The second floor features the dining room, kitchen and living room in a large open space. Wall to wall builtins from the front to the rear transition from storage to dining display to kitchen; ending at an open shelf display with a fireplace feature in the base. The third floor serves as the children’s floor with two bedrooms and two ensuite baths. The fourth floor is a master suite with a large bedroom and a large bathroom bridged by a walnut clad hall that conceals a closet system and features a built in desk. The master bath consists of a tiled partition wall dividing the space to create a large walkthrough shower for two on one side and showcasing a free standing tub on the other. The house is full of custom modern details such as the recessed, lit handrail at the house’s main stair, floor to ceiling glass partitions separating the halls from the stairs and a whimsical builtin bench in the entry.
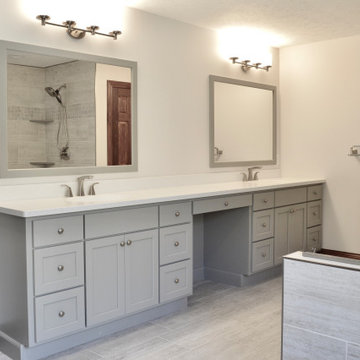
На фото: большая главная ванная комната в стиле неоклассика (современная классика) с фасадами в стиле шейкер, серыми фасадами, отдельно стоящей ванной, угловым душем, раздельным унитазом, серой плиткой, керамогранитной плиткой, серыми стенами, полом из керамогранита, монолитной раковиной, столешницей из искусственного камня, душем с распашными дверями, белой столешницей, сиденьем для душа, тумбой под две раковины, встроенной тумбой и серым полом с

A barn door was the perfect solution for this bathroom entry. There wasn't enough depth for a traditional swinging one and there is a large TV mounted on the wall in the bathroom, so a pocket door wouldn't work either. Had to choose the 3 panel frosted glass to relate to the window configuration- obvi!

open plan bathroom, reclaimed floor boards and green marble vanity.
На фото: огромная детская ванная комната в современном стиле с открытыми фасадами, отдельно стоящей ванной, душем без бортиков, инсталляцией, белой плиткой, мраморной плиткой, белыми стенами, деревянным полом, монолитной раковиной, мраморной столешницей, бежевым полом, открытым душем и зеленой столешницей
На фото: огромная детская ванная комната в современном стиле с открытыми фасадами, отдельно стоящей ванной, душем без бортиков, инсталляцией, белой плиткой, мраморной плиткой, белыми стенами, деревянным полом, монолитной раковиной, мраморной столешницей, бежевым полом, открытым душем и зеленой столешницей
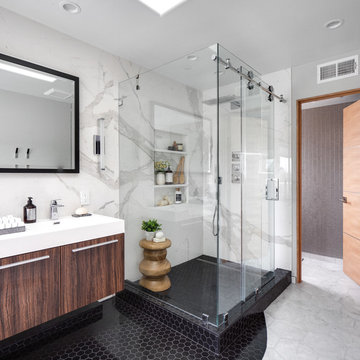
Стильный дизайн: главная ванная комната среднего размера в стиле модернизм с плоскими фасадами, фасадами цвета дерева среднего тона, отдельно стоящей ванной, угловым душем, раздельным унитазом, белой плиткой, плиткой из листового камня, белыми стенами, мраморным полом, монолитной раковиной, столешницей из искусственного кварца, белым полом, душем с распашными дверями и белой столешницей - последний тренд
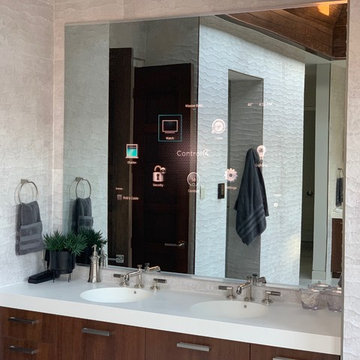
Jeremy Andrews
Пример оригинального дизайна: большая главная ванная комната в современном стиле с плоскими фасадами, фасадами цвета дерева среднего тона, отдельно стоящей ванной, душем в нише, белыми стенами, полом из керамогранита, монолитной раковиной, столешницей из искусственного кварца, серым полом, душем с распашными дверями и белой столешницей
Пример оригинального дизайна: большая главная ванная комната в современном стиле с плоскими фасадами, фасадами цвета дерева среднего тона, отдельно стоящей ванной, душем в нише, белыми стенами, полом из керамогранита, монолитной раковиной, столешницей из искусственного кварца, серым полом, душем с распашными дверями и белой столешницей
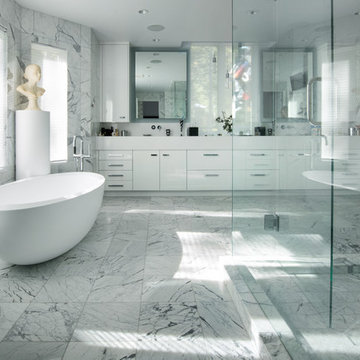
Ric Stovall
На фото: огромная главная ванная комната в современном стиле с плоскими фасадами, белыми фасадами, отдельно стоящей ванной, угловым душем, инсталляцией, серой плиткой, мраморной плиткой, разноцветными стенами, мраморным полом, монолитной раковиной, столешницей из искусственного камня, разноцветным полом, душем с распашными дверями и белой столешницей
На фото: огромная главная ванная комната в современном стиле с плоскими фасадами, белыми фасадами, отдельно стоящей ванной, угловым душем, инсталляцией, серой плиткой, мраморной плиткой, разноцветными стенами, мраморным полом, монолитной раковиной, столешницей из искусственного камня, разноцветным полом, душем с распашными дверями и белой столешницей
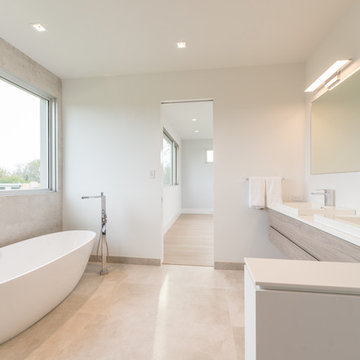
Пример оригинального дизайна: огромная главная ванная комната в современном стиле с фасадами островного типа, светлыми деревянными фасадами, отдельно стоящей ванной, душевой комнатой, инсталляцией, керамогранитной плиткой, полом из керамогранита, монолитной раковиной, бежевым полом, душем с распашными дверями, бежевой плиткой и белыми стенами
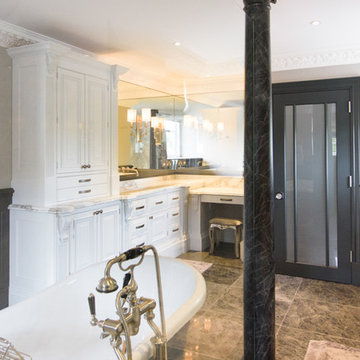
Large Bespoke Bathroom. Designed and built and installed by Adam Gibbons.
Пример оригинального дизайна: главная ванная комната в стиле неоклассика (современная классика) с фасадами с выступающей филенкой, серыми фасадами, отдельно стоящей ванной, открытым душем, серой плиткой, каменной плиткой, серыми стенами, мраморным полом и монолитной раковиной
Пример оригинального дизайна: главная ванная комната в стиле неоклассика (современная классика) с фасадами с выступающей филенкой, серыми фасадами, отдельно стоящей ванной, открытым душем, серой плиткой, каменной плиткой, серыми стенами, мраморным полом и монолитной раковиной
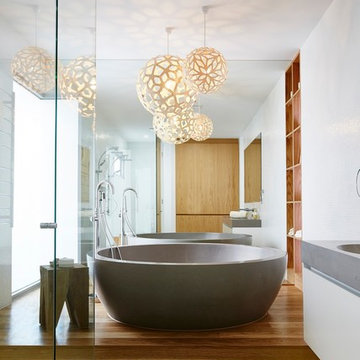
Deep and sumptuous, the Lunar Bath is the ultimate in bathing pleasure. The juxtaposition of the round design, against the conventional square walls of the bathroom, creates a dynamic contrast. Popular in luxury resorts, this marble bath is ideally suited to a dual bathing total immersion experience. Available in 1530mm and 1740mm including various external finish options.
Architects: TOEBELMANN CONSTRUCTIONS PTY LTD
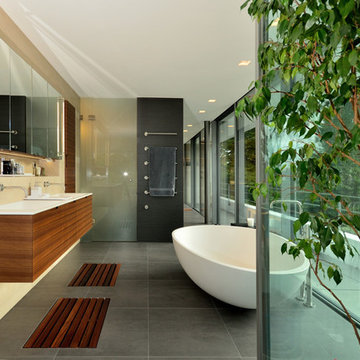
Wellnessbereich mit Blick über Freising bis zu den Alpen, ausgestattet mit Sauna, Dampfbad, Regendusche und freistehender Wanne, ein Doppelwaschtisch und ein separates WC.
Fotos: www.tegosophie.de

Bathroom tiles with concrete look.
Collections: Terra Crea - Limo
Свежая идея для дизайна: ванная комната в стиле рустика с фасадами с декоративным кантом, коричневыми фасадами, отдельно стоящей ванной, двойным душем, бежевой плиткой, керамогранитной плиткой, бежевыми стенами, полом из керамогранита, душевой кабиной, монолитной раковиной, столешницей из плитки, коричневым полом, душем с раздвижными дверями, бежевой столешницей, тумбой под две раковины, подвесной тумбой и панелями на части стены - отличное фото интерьера
Свежая идея для дизайна: ванная комната в стиле рустика с фасадами с декоративным кантом, коричневыми фасадами, отдельно стоящей ванной, двойным душем, бежевой плиткой, керамогранитной плиткой, бежевыми стенами, полом из керамогранита, душевой кабиной, монолитной раковиной, столешницей из плитки, коричневым полом, душем с раздвижными дверями, бежевой столешницей, тумбой под две раковины, подвесной тумбой и панелями на части стены - отличное фото интерьера

Свежая идея для дизайна: главная ванная комната среднего размера в стиле модернизм с фасадами в стиле шейкер, коричневыми фасадами, отдельно стоящей ванной, двойным душем, коричневой плиткой, плиткой под дерево, белыми стенами, полом из керамической плитки, монолитной раковиной, столешницей из искусственного кварца, белым полом, душем с распашными дверями, бежевой столешницей, тумбой под две раковины и встроенной тумбой - отличное фото интерьера

Complete remodeling of existing master bathroom, including open shower, free-standing tub, venetian plaster on the walls and smart switchable glass window.

Свежая идея для дизайна: главная ванная комната среднего размера в стиле модернизм с фасадами островного типа, темными деревянными фасадами, отдельно стоящей ванной, душем в нише, унитазом-моноблоком, серой плиткой, керамической плиткой, серыми стенами, полом из керамической плитки, монолитной раковиной, столешницей из известняка, серым полом, душем с распашными дверями, серой столешницей, нишей, тумбой под две раковины и встроенной тумбой - отличное фото интерьера
Санузел с отдельно стоящей ванной и монолитной раковиной – фото дизайна интерьера
13

