Санузел с отдельно стоящей ванной и коричневыми стенами – фото дизайна интерьера
Сортировать:
Бюджет
Сортировать:Популярное за сегодня
81 - 100 из 2 714 фото
1 из 3
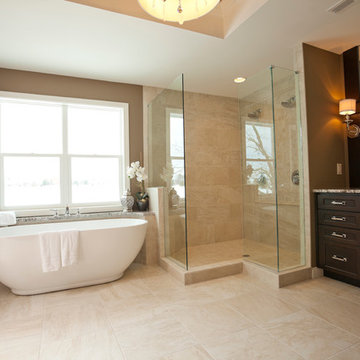
RVP Photography
Идея дизайна: ванная комната среднего размера в стиле неоклассика (современная классика) с фасадами в стиле шейкер, темными деревянными фасадами, отдельно стоящей ванной, угловым душем, бежевой плиткой и коричневыми стенами
Идея дизайна: ванная комната среднего размера в стиле неоклассика (современная классика) с фасадами в стиле шейкер, темными деревянными фасадами, отдельно стоящей ванной, угловым душем, бежевой плиткой и коричневыми стенами
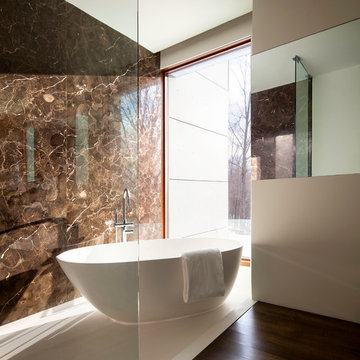
Steve Freihon
На фото: ванная комната в стиле модернизм с отдельно стоящей ванной, коричневыми стенами, коричневой плиткой и плиткой из листового камня
На фото: ванная комната в стиле модернизм с отдельно стоящей ванной, коричневыми стенами, коричневой плиткой и плиткой из листового камня

На фото: большая главная ванная комната в стиле рустика с отдельно стоящей ванной, душем в нише, бежевой плиткой, каменной плиткой, коричневыми стенами, полом из галечной плитки и коричневым полом с
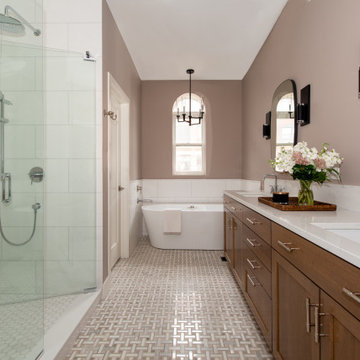
The owners of Grand enlisted the Renovation Sells team to gut their entire 3,000 square foot River North townhouse in preparation for a sale in one year. Renovation Sells redesigned the first floor to create a bright open concept kitchen, dining and living area. The new kitchen layout caters to entertaining. We created fresh yet warm spaces throughout, including a unique design for three separate baths. Patterned tiles stole the show from the first floor powder room, continuing up into the playful guest bathroom and into the sophisticated master bath. The renovation was tied together by using wood and warm tones throughout. Our guess is the owners won’t want to leave!
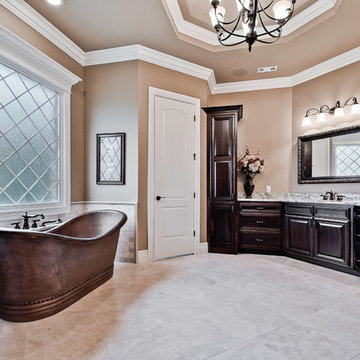
Master bathroom
Свежая идея для дизайна: большая главная ванная комната в классическом стиле с фасадами с выступающей филенкой, темными деревянными фасадами, отдельно стоящей ванной, душем в нише, раздельным унитазом, коричневой плиткой, плиткой из травертина, коричневыми стенами, полом из керамогранита, врезной раковиной, столешницей из гранита, бежевым полом, душем с распашными дверями и разноцветной столешницей - отличное фото интерьера
Свежая идея для дизайна: большая главная ванная комната в классическом стиле с фасадами с выступающей филенкой, темными деревянными фасадами, отдельно стоящей ванной, душем в нише, раздельным унитазом, коричневой плиткой, плиткой из травертина, коричневыми стенами, полом из керамогранита, врезной раковиной, столешницей из гранита, бежевым полом, душем с распашными дверями и разноцветной столешницей - отличное фото интерьера
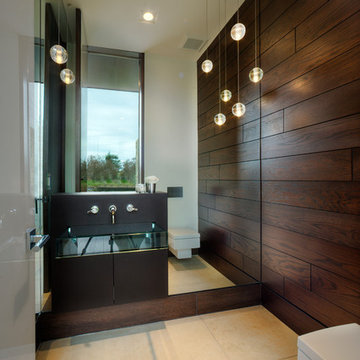
Стильный дизайн: большая главная ванная комната в стиле модернизм с монолитной раковиной, плоскими фасадами, белыми фасадами, столешницей из искусственного камня, отдельно стоящей ванной, инсталляцией, белой плиткой, коричневыми стенами и полом из известняка - последний тренд
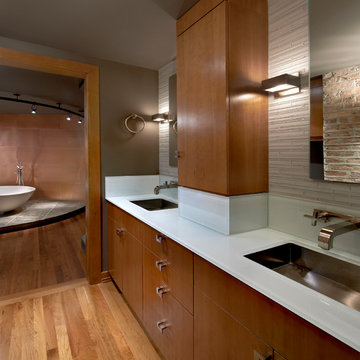
Photography by Tony Soluri
Идея дизайна: главная ванная комната среднего размера в современном стиле с фасадами островного типа, фасадами цвета дерева среднего тона, отдельно стоящей ванной, коричневыми стенами, паркетным полом среднего тона, стеклянной столешницей и врезной раковиной
Идея дизайна: главная ванная комната среднего размера в современном стиле с фасадами островного типа, фасадами цвета дерева среднего тона, отдельно стоящей ванной, коричневыми стенами, паркетным полом среднего тона, стеклянной столешницей и врезной раковиной
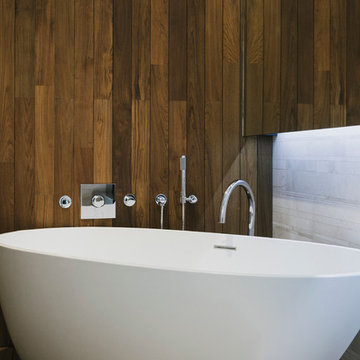
Daniel Shea
На фото: главная ванная комната в современном стиле с отдельно стоящей ванной и коричневыми стенами
На фото: главная ванная комната в современном стиле с отдельно стоящей ванной и коричневыми стенами
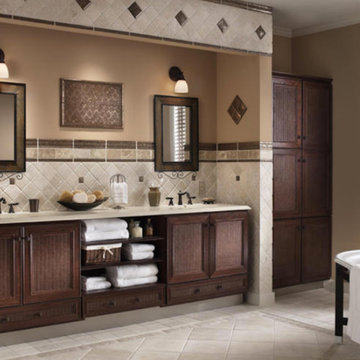
Идея дизайна: главная ванная комната среднего размера в стиле неоклассика (современная классика) с фасадами с утопленной филенкой, темными деревянными фасадами, отдельно стоящей ванной, унитазом-моноблоком, бежевой плиткой, коричневой плиткой, керамогранитной плиткой, коричневыми стенами, полом из керамической плитки, врезной раковиной и столешницей из искусственного камня
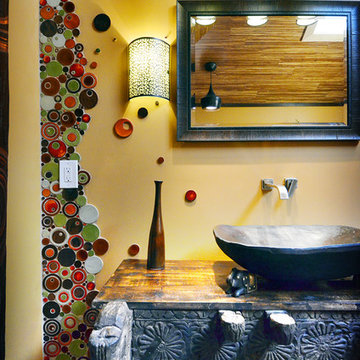
Свежая идея для дизайна: большая главная ванная комната в стиле фьюжн с настольной раковиной, отдельно стоящей ванной, угловым душем, унитазом-моноблоком, разноцветной плиткой, плиткой мозаикой, открытыми фасадами, столешницей из дерева и коричневыми стенами - отличное фото интерьера
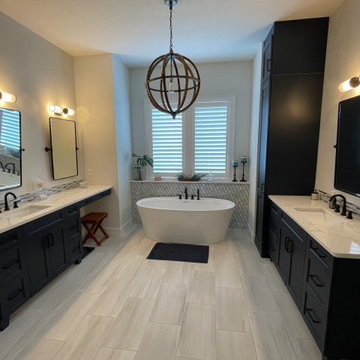
New Master Bathroom Design and Selections
Идея дизайна: ванная комната в морском стиле с фасадами в стиле шейкер, синими фасадами, отдельно стоящей ванной, открытым душем, стеклянной плиткой, коричневыми стенами, полом из керамогранита, врезной раковиной, серым полом, белой столешницей, тумбой под две раковины и встроенной тумбой
Идея дизайна: ванная комната в морском стиле с фасадами в стиле шейкер, синими фасадами, отдельно стоящей ванной, открытым душем, стеклянной плиткой, коричневыми стенами, полом из керамогранита, врезной раковиной, серым полом, белой столешницей, тумбой под две раковины и встроенной тумбой
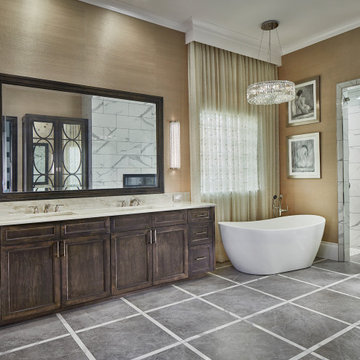
Gut and complete redesign of early 2000 Colleyville home. *See the before pictures.
На фото: ванная комната в стиле неоклассика (современная классика) с отдельно стоящей ванной, фасадами с утопленной филенкой, темными деревянными фасадами, душем в нише, белой плиткой, коричневыми стенами, врезной раковиной, серым полом, душем с распашными дверями и белой столешницей с
На фото: ванная комната в стиле неоклассика (современная классика) с отдельно стоящей ванной, фасадами с утопленной филенкой, темными деревянными фасадами, душем в нише, белой плиткой, коричневыми стенами, врезной раковиной, серым полом, душем с распашными дверями и белой столешницей с
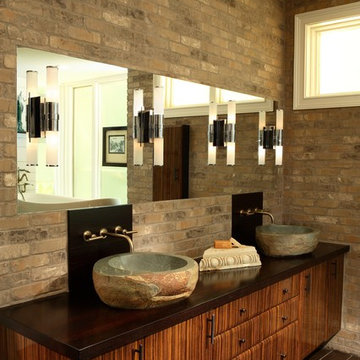
photos courtesy Chris Little Photography, Atlanta, GA
Свежая идея для дизайна: большая главная ванная комната в современном стиле с настольной раковиной, плоскими фасадами, фасадами цвета дерева среднего тона, столешницей из дерева, отдельно стоящей ванной, угловым душем, раздельным унитазом, коричневой плиткой, керамогранитной плиткой, полом из керамогранита, коричневыми стенами, коричневым полом и душем с распашными дверями - отличное фото интерьера
Свежая идея для дизайна: большая главная ванная комната в современном стиле с настольной раковиной, плоскими фасадами, фасадами цвета дерева среднего тона, столешницей из дерева, отдельно стоящей ванной, угловым душем, раздельным унитазом, коричневой плиткой, керамогранитной плиткой, полом из керамогранита, коричневыми стенами, коричневым полом и душем с распашными дверями - отличное фото интерьера
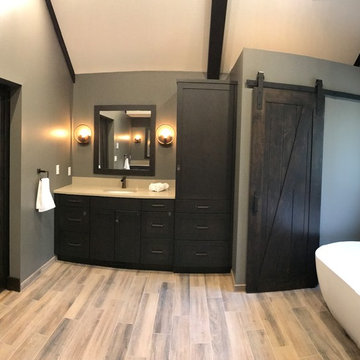
Our owners were looking to upgrade their master bedroom into a hotel-like oasis away from the world with a rustic "ski lodge" feel. The bathroom was gutted, we added some square footage from a closet next door and created a vaulted, spa-like bathroom space with a feature soaking tub. We connected the bedroom to the sitting space beyond to make sure both rooms were able to be used and work together. Added some beams to dress up the ceilings along with a new more modern soffit ceiling complete with an industrial style ceiling fan. The master bed will be positioned at the actual reclaimed barn-wood wall...The gas fireplace is see-through to the sitting area and ties the large space together with a warm accent. This wall is coated in a beautiful venetian plaster. Also included 2 walk-in closet spaces (being fitted with closet systems) and an exercise room.
Pros that worked on the project included: Holly Nase Interiors, S & D Renovations (who coordinated all of the construction), Agentis Kitchen & Bath, Veneshe Master Venetian Plastering, Stoves & Stuff Fireplaces
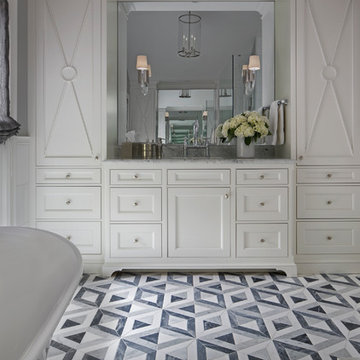
На фото: главная ванная комната среднего размера в стиле неоклассика (современная классика) с фасадами с утопленной филенкой, белыми фасадами, отдельно стоящей ванной, раздельным унитазом, белой плиткой, коричневыми стенами, полом из керамической плитки, врезной раковиной, мраморной столешницей и разноцветным полом с
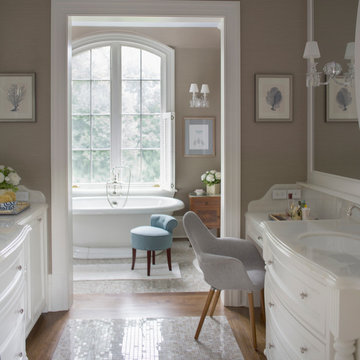
Источник вдохновения для домашнего уюта: главная ванная комната в классическом стиле с фасадами с утопленной филенкой, белыми фасадами, отдельно стоящей ванной, врезной раковиной и коричневыми стенами
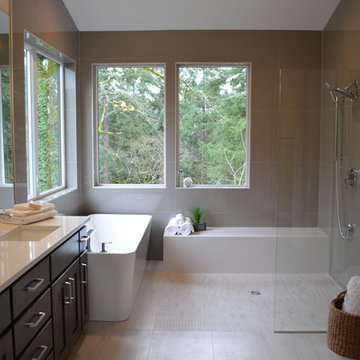
Стильный дизайн: главная ванная комната среднего размера в современном стиле с фасадами с утопленной филенкой, черными фасадами, отдельно стоящей ванной, душем без бортиков, унитазом-моноблоком, коричневой плиткой, керамогранитной плиткой, коричневыми стенами, полом из керамогранита, врезной раковиной, столешницей из искусственного кварца, серым полом, открытым душем и белой столешницей - последний тренд
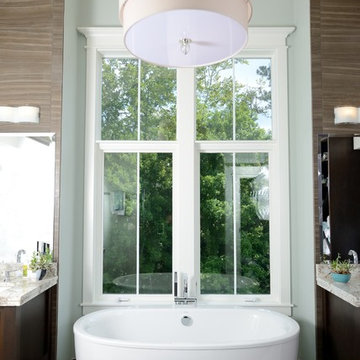
Designed and built by Terramor Homes in Raleigh, NC. In continuing the retreat feel, the goal in the master bath was to achieve a spa like feel. Inspired to incorporate the spa together with the tone of the rest of the home, the main focal element was a gorgeous free standing oval tub centered in the room under the vault of the ceiling and an 8 foot tall and 5 foot wide casement window that overlooks the river and greenway area behind the home. Directly across, the 6 foot by 6 foot full glass and glass tile was located- sharing the view out of the large windows. Flanking the tub are the adult height cabinets with large square legs and a shelf underneath, similar to the spa look that is expected. A full height cabinet pantry was added to encourage storage or rolled towels, bathing accessories and additional storage as well. The entire room was finished with a chocolate brown, 18” x 12” tile, laid in a brick pattern and continued up the walls for the consistent and clean look. Centered in the vault, a large, linen drum pendant with chrome trim drops- bringing elegance to the space. Small shelves were built at the bottom of each side of the vaulted ceiling to house the LED lighting that shines up the vaults of the ceiling, again replicating natural day light at any time of day. The final result of this master bath was exactly as we had set out to achieve- a peaceful and relaxing retreat right inside our home.
Photography: M. Eric Honeycutt
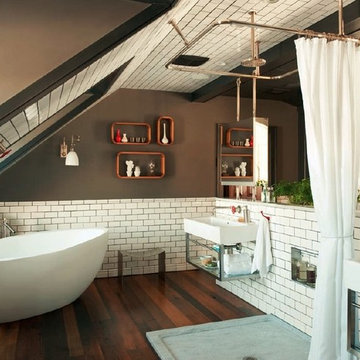
Пример оригинального дизайна: большая главная ванная комната в стиле кантри с отдельно стоящей ванной, открытым душем, белой плиткой, плиткой кабанчик, коричневыми стенами, темным паркетным полом, подвесной раковиной и шторкой для ванной
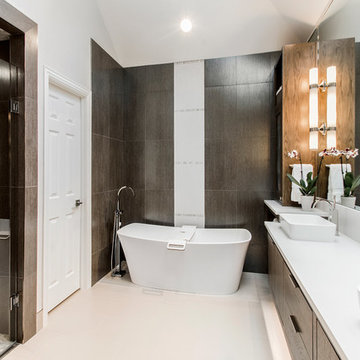
Contemporary Master Bathroom Remodel in Plano, TX. This freestanding tub on a focal wall is our absolute favorite!
На фото: главная ванная комната среднего размера в современном стиле с отдельно стоящей ванной, коричневой плиткой и коричневыми стенами
На фото: главная ванная комната среднего размера в современном стиле с отдельно стоящей ванной, коричневой плиткой и коричневыми стенами
Санузел с отдельно стоящей ванной и коричневыми стенами – фото дизайна интерьера
5

