Санузел с отдельно стоящей ванной и душем над ванной – фото дизайна интерьера
Сортировать:
Бюджет
Сортировать:Популярное за сегодня
201 - 220 из 3 959 фото
1 из 3
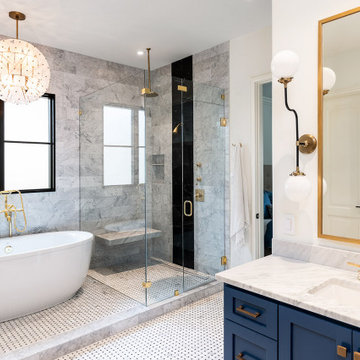
Стильный дизайн: главная ванная комната среднего размера в стиле ретро с фасадами с утопленной филенкой, синими фасадами, отдельно стоящей ванной, душем над ванной, унитазом-моноблоком, белой плиткой, мраморной плиткой, белыми стенами, полом из мозаичной плитки, монолитной раковиной, столешницей из искусственного кварца, белым полом, душем с распашными дверями, белой столешницей, тумбой под две раковины и встроенной тумбой - последний тренд
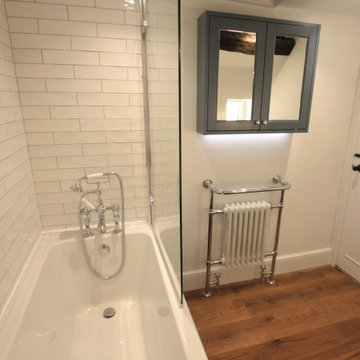
The Roseberry mirror cabinet has a built-in charging socket and is under-lit, illuminating the traditional York towel radiator.
Источник вдохновения для домашнего уюта: маленький детский совмещенный санузел в классическом стиле с фасадами с декоративным кантом, синими фасадами, отдельно стоящей ванной, душем над ванной, унитазом-моноблоком, белой плиткой, керамической плиткой, белыми стенами, темным паркетным полом, накладной раковиной, столешницей из искусственного камня, коричневым полом, душем с распашными дверями, белой столешницей, тумбой под одну раковину, встроенной тумбой и балками на потолке для на участке и в саду
Источник вдохновения для домашнего уюта: маленький детский совмещенный санузел в классическом стиле с фасадами с декоративным кантом, синими фасадами, отдельно стоящей ванной, душем над ванной, унитазом-моноблоком, белой плиткой, керамической плиткой, белыми стенами, темным паркетным полом, накладной раковиной, столешницей из искусственного камня, коричневым полом, душем с распашными дверями, белой столешницей, тумбой под одну раковину, встроенной тумбой и балками на потолке для на участке и в саду
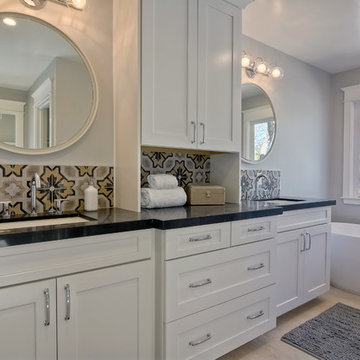
Black and white is a universally appealing palette for a relaxing and clean look. Waypoint linen painted white cabinets create an open fresh space that contrasts beautifully with the darker countertops. Varied tile patterns add interest to the otherwise monochromatic spaces, with an intricate mosaic-tiled backsplash in the master bathroom. The round mirrors in the master bathroom balances the strong crisp lines, breaking up the monotony and adding some movement to the space.
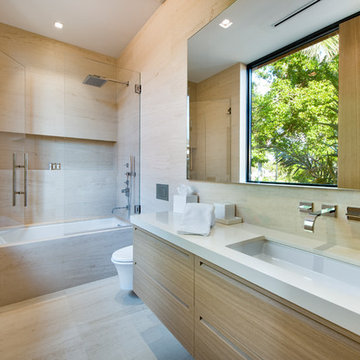
Guest bathroom
На фото: ванная комната среднего размера в стиле модернизм с плоскими фасадами, бежевыми фасадами, отдельно стоящей ванной, душем над ванной, инсталляцией, бежевой плиткой, каменной плиткой, бежевыми стенами, светлым паркетным полом, врезной раковиной, мраморной столешницей, душем с распашными дверями и белой столешницей
На фото: ванная комната среднего размера в стиле модернизм с плоскими фасадами, бежевыми фасадами, отдельно стоящей ванной, душем над ванной, инсталляцией, бежевой плиткой, каменной плиткой, бежевыми стенами, светлым паркетным полом, врезной раковиной, мраморной столешницей, душем с распашными дверями и белой столешницей
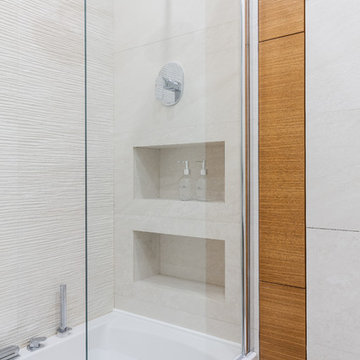
Екатерина Титенко
Пример оригинального дизайна: маленькая ванная комната в современном стиле с плоскими фасадами, фасадами цвета дерева среднего тона, отдельно стоящей ванной, душем над ванной, инсталляцией, бежевой плиткой, керамогранитной плиткой, бежевыми стенами, полом из керамогранита, монолитной раковиной, столешницей из искусственного камня, бежевым полом и белой столешницей для на участке и в саду
Пример оригинального дизайна: маленькая ванная комната в современном стиле с плоскими фасадами, фасадами цвета дерева среднего тона, отдельно стоящей ванной, душем над ванной, инсталляцией, бежевой плиткой, керамогранитной плиткой, бежевыми стенами, полом из керамогранита, монолитной раковиной, столешницей из искусственного камня, бежевым полом и белой столешницей для на участке и в саду
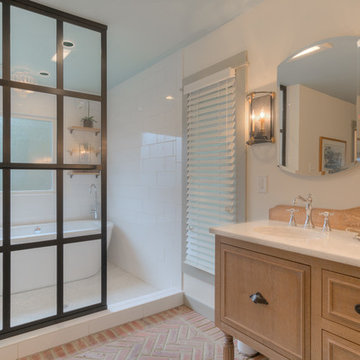
Sean Shannon Photography
Стильный дизайн: главная ванная комната среднего размера в стиле неоклассика (современная классика) с фасадами с утопленной филенкой, светлыми деревянными фасадами, отдельно стоящей ванной, душем над ванной, унитазом-моноблоком, белыми стенами, кирпичным полом и врезной раковиной - последний тренд
Стильный дизайн: главная ванная комната среднего размера в стиле неоклассика (современная классика) с фасадами с утопленной филенкой, светлыми деревянными фасадами, отдельно стоящей ванной, душем над ванной, унитазом-моноблоком, белыми стенами, кирпичным полом и врезной раковиной - последний тренд
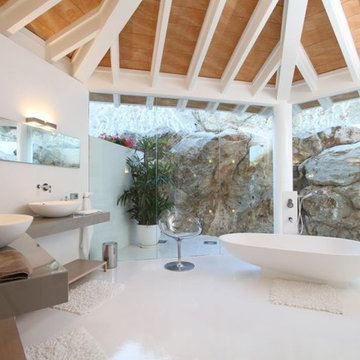
Alberto Rubio Designs
Стильный дизайн: огромная главная ванная комната в современном стиле с открытыми фасадами, коричневыми фасадами, отдельно стоящей ванной, белыми стенами, настольной раковиной, столешницей из искусственного камня и душем над ванной - последний тренд
Стильный дизайн: огромная главная ванная комната в современном стиле с открытыми фасадами, коричневыми фасадами, отдельно стоящей ванной, белыми стенами, настольной раковиной, столешницей из искусственного камня и душем над ванной - последний тренд
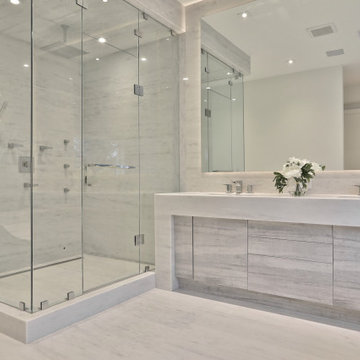
Custom Marble Vanities
Custom Marble Sinks
Custom Marble Shoers
Marble Walls
На фото: главная ванная комната в стиле модернизм с плоскими фасадами, серыми фасадами, отдельно стоящей ванной, душем над ванной, унитазом-моноблоком, серой плиткой, плиткой из листового камня, серыми стенами, мраморным полом, врезной раковиной, мраморной столешницей, серым полом, душем с распашными дверями, серой столешницей, тумбой под две раковины и встроенной тумбой
На фото: главная ванная комната в стиле модернизм с плоскими фасадами, серыми фасадами, отдельно стоящей ванной, душем над ванной, унитазом-моноблоком, серой плиткой, плиткой из листового камня, серыми стенами, мраморным полом, врезной раковиной, мраморной столешницей, серым полом, душем с распашными дверями, серой столешницей, тумбой под две раковины и встроенной тумбой
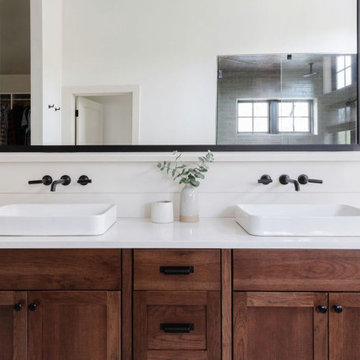
When our clients approached us about this project, they had a large vacant lot and a set of architectural plans in hand, and they needed our help to envision the interior of their dream home. As a busy family with young kids, they relied on KMI to help identify a design style that suited both of them and served their family's needs and lifestyle. One of the biggest challenges of the project was finding ways to blend their varying aesthetic desires, striking just the right balance between bright and cheery and rustic and moody. We also helped develop the exterior color scheme and material selections to ensure the interior and exterior of the home were cohesive and spoke to each other. With this project being a new build, there was not a square inch of the interior that KMI didn't touch.
In our material selections throughout the home, we sought to draw on the surrounding nature as an inspiration. The home is situated on a large lot with many large pine trees towering above. The goal was to bring some natural elements inside and make the house feel like it fits in its rustic setting. It was also a goal to create a home that felt inviting, warm, and durable enough to withstand all the life a busy family would throw at it. Slate tile floors, quartz countertops made to look like cement, rustic wood accent walls, and ceramic tiles in earthy tones are a few of the ways this was achieved.
There are so many things to love about this home, but we're especially proud of the way it all came together. The mix of materials, like iron, stone, and wood, helps give the home character and depth and adds warmth to some high-contrast black and white designs throughout the home. Anytime we do something truly unique and custom for a client, we also get a bit giddy, and the light fixture above the dining room table is a perfect example of that. A labor of love and the collaboration of design ideas between our client and us produced the one-of-a-kind fixture that perfectly fits this home. Bringing our client's dreams and visions to life is what we love most about being designers, and this project allowed us to do just that.
---
Project designed by interior design studio Kimberlee Marie Interiors. They serve the Seattle metro area including Seattle, Bellevue, Kirkland, Medina, Clyde Hill, and Hunts Point.
For more about Kimberlee Marie Interiors, see here: https://www.kimberleemarie.com/
To learn more about this project, see here
https://www.kimberleemarie.com/ravensdale-new-build
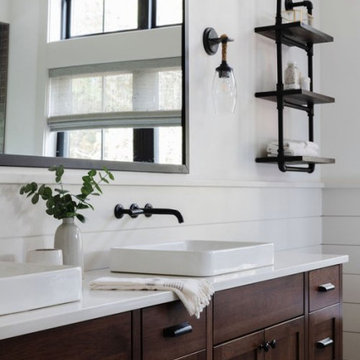
When our clients approached us about this project, they had a large vacant lot and a set of architectural plans in hand, and they needed our help to envision the interior of their dream home. As a busy family with young kids, they relied on KMI to help identify a design style that suited both of them and served their family's needs and lifestyle. One of the biggest challenges of the project was finding ways to blend their varying aesthetic desires, striking just the right balance between bright and cheery and rustic and moody. We also helped develop the exterior color scheme and material selections to ensure the interior and exterior of the home were cohesive and spoke to each other. With this project being a new build, there was not a square inch of the interior that KMI didn't touch.
In our material selections throughout the home, we sought to draw on the surrounding nature as an inspiration. The home is situated on a large lot with many large pine trees towering above. The goal was to bring some natural elements inside and make the house feel like it fits in its rustic setting. It was also a goal to create a home that felt inviting, warm, and durable enough to withstand all the life a busy family would throw at it. Slate tile floors, quartz countertops made to look like cement, rustic wood accent walls, and ceramic tiles in earthy tones are a few of the ways this was achieved.
There are so many things to love about this home, but we're especially proud of the way it all came together. The mix of materials, like iron, stone, and wood, helps give the home character and depth and adds warmth to some high-contrast black and white designs throughout the home. Anytime we do something truly unique and custom for a client, we also get a bit giddy, and the light fixture above the dining room table is a perfect example of that. A labor of love and the collaboration of design ideas between our client and us produced the one-of-a-kind fixture that perfectly fits this home. Bringing our client's dreams and visions to life is what we love most about being designers, and this project allowed us to do just that.
---
Project designed by interior design studio Kimberlee Marie Interiors. They serve the Seattle metro area including Seattle, Bellevue, Kirkland, Medina, Clyde Hill, and Hunts Point.
For more about Kimberlee Marie Interiors, see here: https://www.kimberleemarie.com/
To learn more about this project, see here
https://www.kimberleemarie.com/ravensdale-new-build
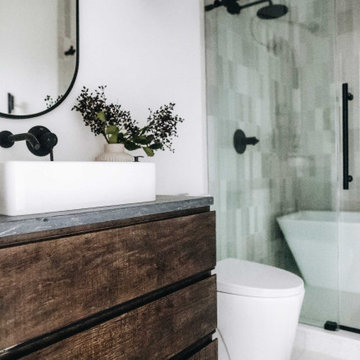
На фото: маленькая детская ванная комната в современном стиле с плоскими фасадами, искусственно-состаренными фасадами, отдельно стоящей ванной, душем над ванной, раздельным унитазом, белой плиткой, керамической плиткой, белыми стенами, полом из цементной плитки, настольной раковиной, мраморной столешницей, белым полом, душем с раздвижными дверями, серой столешницей, тумбой под одну раковину и напольной тумбой для на участке и в саду с
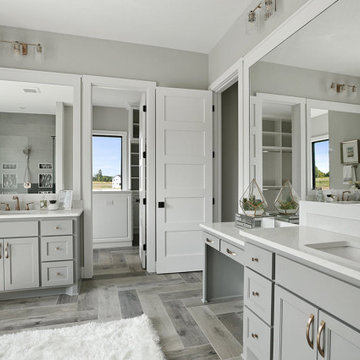
Свежая идея для дизайна: большая главная ванная комната в стиле неоклассика (современная классика) с фасадами в стиле шейкер, серыми фасадами, отдельно стоящей ванной, душем над ванной, унитазом-моноблоком, керамической плиткой, серыми стенами, полом из керамической плитки, врезной раковиной, столешницей из кварцита, серым полом, открытым душем, белой столешницей, тумбой под одну раковину и встроенной тумбой - отличное фото интерьера
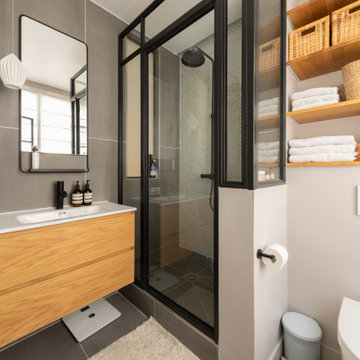
Nos clients ont fait l'acquisition de ce 135 m² afin d'y loger leur future famille. Le couple avait une certaine vision de leur intérieur idéal : de grands espaces de vie et de nombreux rangements.
Nos équipes ont donc traduit cette vision physiquement. Ainsi, l'appartement s'ouvre sur une entrée intemporelle où se dresse un meuble Ikea et une niche boisée. Éléments parfaits pour habiller le couloir et y ranger des éléments sans l'encombrer d'éléments extérieurs.
Les pièces de vie baignent dans la lumière. Au fond, il y a la cuisine, située à la place d'une ancienne chambre. Elle détonne de par sa singularité : un look contemporain avec ses façades grises et ses finitions en laiton sur fond de papier au style anglais.
Les rangements de la cuisine s'invitent jusqu'au premier salon comme un trait d'union parfait entre les 2 pièces.
Derrière une verrière coulissante, on trouve le 2e salon, lieu de détente ultime avec sa bibliothèque-meuble télé conçue sur-mesure par nos équipes.
Enfin, les SDB sont un exemple de notre savoir-faire ! Il y a celle destinée aux enfants : spacieuse, chaleureuse avec sa baignoire ovale. Et celle des parents : compacte et aux traits plus masculins avec ses touches de noir.
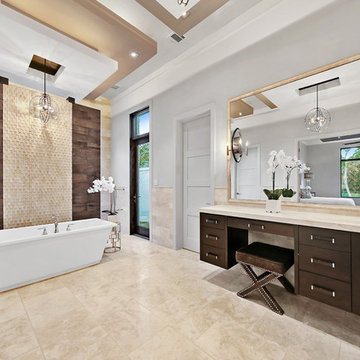
hill country contemporary house designed by oscar e flores design studio in cordillera ranch on a 14 acre property
Идея дизайна: большая главная ванная комната в стиле неоклассика (современная классика) с плоскими фасадами, бежевыми фасадами, отдельно стоящей ванной, душем над ванной, унитазом-моноблоком, белой плиткой, керамогранитной плиткой, белыми стенами, мраморным полом, накладной раковиной, мраморной столешницей, бежевым полом и открытым душем
Идея дизайна: большая главная ванная комната в стиле неоклассика (современная классика) с плоскими фасадами, бежевыми фасадами, отдельно стоящей ванной, душем над ванной, унитазом-моноблоком, белой плиткой, керамогранитной плиткой, белыми стенами, мраморным полом, накладной раковиной, мраморной столешницей, бежевым полом и открытым душем
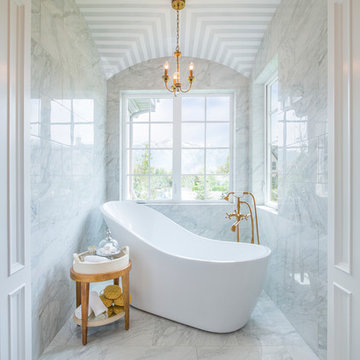
Nick Bayless Photography
На фото: главная ванная комната в стиле неоклассика (современная классика) с отдельно стоящей ванной, керамогранитной плиткой, душем над ванной, белой плиткой, белыми стенами и мраморным полом
На фото: главная ванная комната в стиле неоклассика (современная классика) с отдельно стоящей ванной, керамогранитной плиткой, душем над ванной, белой плиткой, белыми стенами и мраморным полом
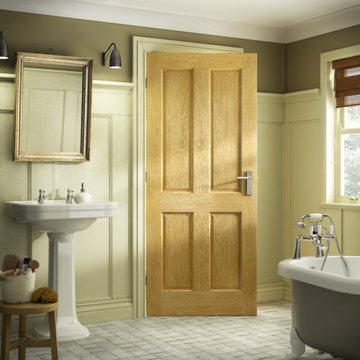
Premdor UK
Свежая идея для дизайна: ванная комната в классическом стиле с отдельно стоящей ванной, душем над ванной, зелеными стенами и полом из линолеума - отличное фото интерьера
Свежая идея для дизайна: ванная комната в классическом стиле с отдельно стоящей ванной, душем над ванной, зелеными стенами и полом из линолеума - отличное фото интерьера
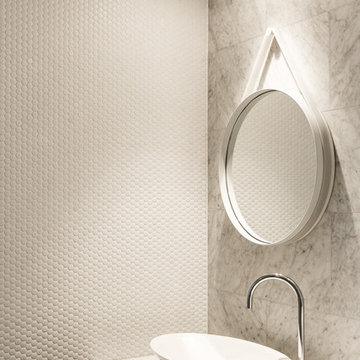
Caroline McCredie
Идея дизайна: главная ванная комната среднего размера в современном стиле с темными деревянными фасадами, столешницей из искусственного камня, отдельно стоящей ванной, душем над ванной, инсталляцией, белой плиткой и полом из керамической плитки
Идея дизайна: главная ванная комната среднего размера в современном стиле с темными деревянными фасадами, столешницей из искусственного камня, отдельно стоящей ванной, душем над ванной, инсталляцией, белой плиткой и полом из керамической плитки
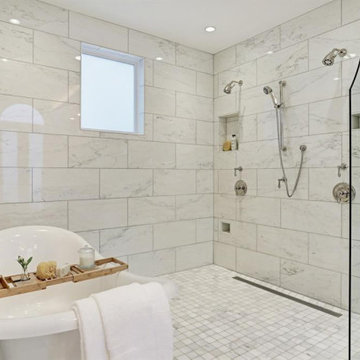
Источник вдохновения для домашнего уюта: огромная главная ванная комната в стиле неоклассика (современная классика) с фасадами с утопленной филенкой, коричневыми фасадами, отдельно стоящей ванной, душем над ванной, серой плиткой, цементной плиткой, серыми стенами, полом из керамической плитки, врезной раковиной, мраморной столешницей, белым полом, душем с распашными дверями, серой столешницей, тумбой под две раковины, встроенной тумбой и многоуровневым потолком

Идея дизайна: маленькая детская ванная комната в классическом стиле с фасадами в стиле шейкер, черными фасадами, отдельно стоящей ванной, душем над ванной, инсталляцией, зеленой плиткой, керамической плиткой, черными стенами, полом из линолеума, накладной раковиной, коричневым полом, душем с распашными дверями, акцентной стеной, тумбой под одну раковину и подвесной тумбой для на участке и в саду
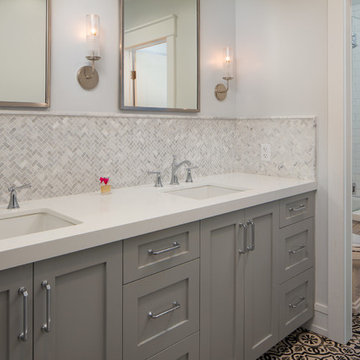
На фото: ванная комната среднего размера в стиле кантри с фасадами в стиле шейкер, отдельно стоящей ванной, душем над ванной, накладной раковиной и душем с распашными дверями
Санузел с отдельно стоящей ванной и душем над ванной – фото дизайна интерьера
11

