Санузел с отдельно стоящей ванной – фото дизайна интерьера со средним бюджетом
Сортировать:
Бюджет
Сортировать:Популярное за сегодня
181 - 200 из 23 284 фото
1 из 3
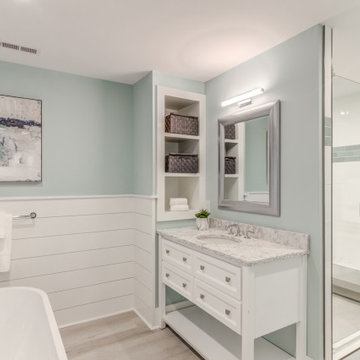
A soaking tub is positioned across from a quartz-topped, freestanding vanity with easy-access to open shelving. The walk-in shower across the room is framed in Schluter for a crisp contemporary feel.
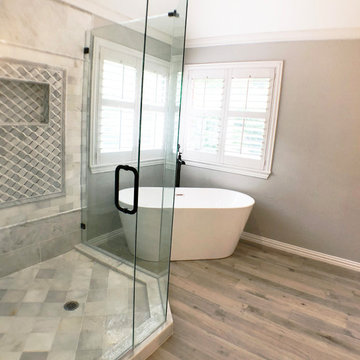
Beautifully updated master bath with stand-alone tub, wood look porcelain tile flooring, custom white shaker vanity with marble tops and marble tile shower with geometric mosaic accent.
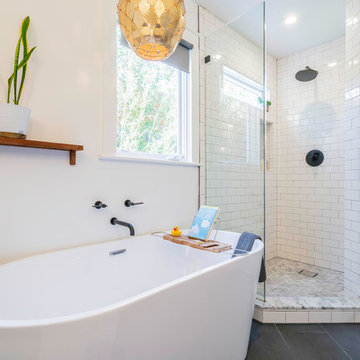
With some imagination and muscle, this master suite was transformed from a funky shaped bathroom with a small standup shower and one sink to a luxurious, spacious with a double vanity, soaking tub, and open glass shower. The door was moved to a different wall allowing us to move the plumbing over for the vanity and allowed us enough room to add the stand alone tub. The outdated glass bricks were removed and a high clear window was added in the shower.
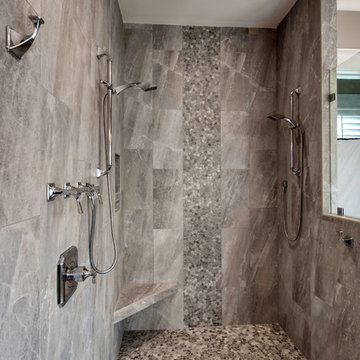
This house features an open concept floor plan, with expansive windows that truly capture the 180-degree lake views. The classic design elements, such as white cabinets, neutral paint colors, and natural wood tones, help make this house feel bright and welcoming year round.
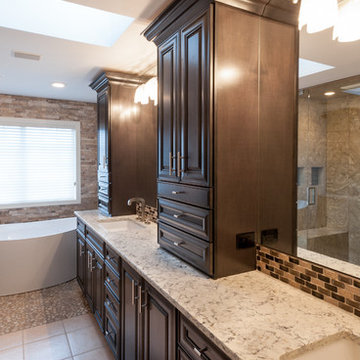
На фото: главная ванная комната среднего размера в стиле неоклассика (современная классика) с фасадами с выступающей филенкой, темными деревянными фасадами, отдельно стоящей ванной, душем в нише, раздельным унитазом, разноцветной плиткой, каменной плиткой, серыми стенами, полом из галечной плитки, врезной раковиной, столешницей из кварцита, серым полом, душем с распашными дверями и разноцветной столешницей
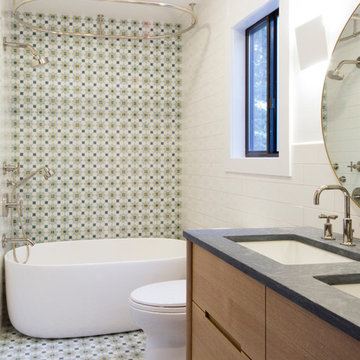
Photography by Meredith Heuer
Идея дизайна: детская ванная комната среднего размера в стиле модернизм с плоскими фасадами, фасадами цвета дерева среднего тона, отдельно стоящей ванной, открытым душем, разноцветной плиткой, белыми стенами, врезной раковиной, шторкой для ванной, серой столешницей, тумбой под две раковины и напольной тумбой
Идея дизайна: детская ванная комната среднего размера в стиле модернизм с плоскими фасадами, фасадами цвета дерева среднего тона, отдельно стоящей ванной, открытым душем, разноцветной плиткой, белыми стенами, врезной раковиной, шторкой для ванной, серой столешницей, тумбой под две раковины и напольной тумбой
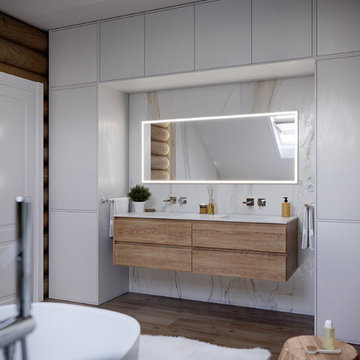
На фото: большая главная ванная комната в современном стиле с плоскими фасадами, белыми фасадами, отдельно стоящей ванной, белой плиткой, керамогранитной плиткой, белыми стенами, столешницей из искусственного камня, белой столешницей, паркетным полом среднего тона, монолитной раковиной и коричневым полом
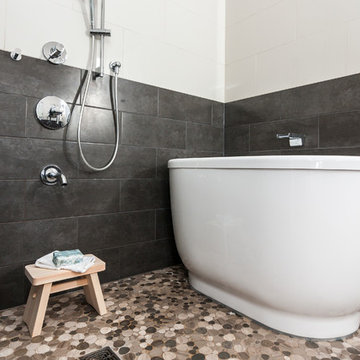
This young couple spends part of the year in Japan and part of the year in the US. Their request was to fit a traditional Japanese bathroom into their tight space on a budget and create additional storage. The footprint remained the same on the vanity/toilet side of the room. In the place of the existing shower, we created a linen closet and in the place of the original built in tub we created a wet room with a shower area and a deep soaking tub.
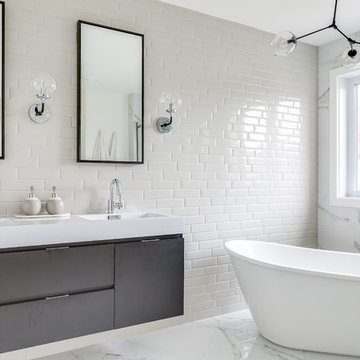
Guillermo Castro
На фото: большая главная ванная комната в современном стиле с плоскими фасадами, черными фасадами, отдельно стоящей ванной, угловым душем, унитазом-моноблоком, белой плиткой, керамогранитной плиткой, белыми стенами, полом из керамогранита, врезной раковиной, столешницей из искусственного кварца, белым полом и душем с раздвижными дверями
На фото: большая главная ванная комната в современном стиле с плоскими фасадами, черными фасадами, отдельно стоящей ванной, угловым душем, унитазом-моноблоком, белой плиткой, керамогранитной плиткой, белыми стенами, полом из керамогранита, врезной раковиной, столешницей из искусственного кварца, белым полом и душем с раздвижными дверями
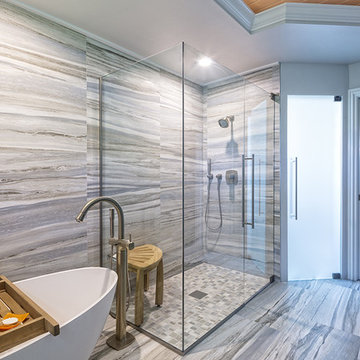
Идея дизайна: большая главная ванная комната в стиле модернизм с отдельно стоящей ванной, душем в нише, серой плиткой, каменной плиткой, черными стенами и полом из керамогранита
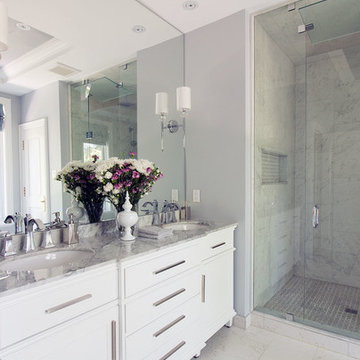
High quality porcelain tiles that mimic marble were used on the floor and shower walls. Basketweave marble tile framed with a solid porcelain tile was used to create a decorative inlay on the floor. The same basketweave tile was used on the shower floor and on the back of the shower niche.
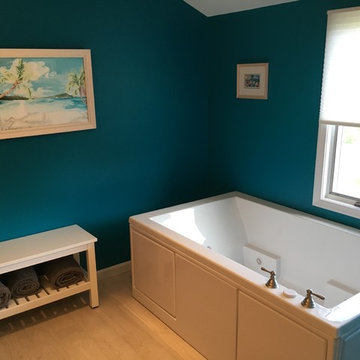
Steven D. Strauss
Свежая идея для дизайна: главная ванная комната среднего размера в современном стиле с фасадами в стиле шейкер, темными деревянными фасадами, отдельно стоящей ванной, раздельным унитазом, синими стенами, полом из травертина, врезной раковиной и столешницей из гранита - отличное фото интерьера
Свежая идея для дизайна: главная ванная комната среднего размера в современном стиле с фасадами в стиле шейкер, темными деревянными фасадами, отдельно стоящей ванной, раздельным унитазом, синими стенами, полом из травертина, врезной раковиной и столешницей из гранита - отличное фото интерьера
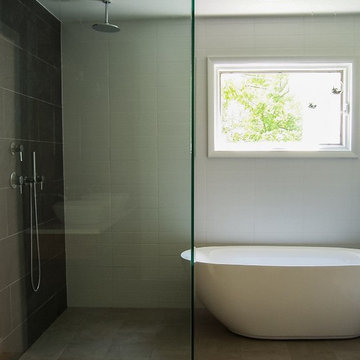
A Minimal Modern Spa Bathroom completed by Storybook Interiors of Grand Rapids, Michigan.
Пример оригинального дизайна: главная ванная комната среднего размера в стиле модернизм с отдельно стоящей ванной, открытым душем, серой плиткой, белыми стенами, полом из керамической плитки, столешницей из кварцита и керамической плиткой
Пример оригинального дизайна: главная ванная комната среднего размера в стиле модернизм с отдельно стоящей ванной, открытым душем, серой плиткой, белыми стенами, полом из керамической плитки, столешницей из кварцита и керамической плиткой
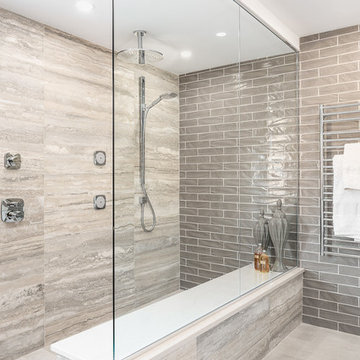
Design by Astro Design Centre - Ottawa, Canada
Photo by DoubleSpace Photography
The large tiled Travertine wall meets a smaller scaled subway tile to connect the shower to the vanity wall. The vanity was designed to compliment a free standing piece of bedroom furniture. The shaker drawers marry the traditional details with an oversized contemporary build up of the counter. A trough sink equipped with two faucets addresses the challenge of ‘his and hers’ sinks in a master. The uninterrupted mirror length with built in sconces, further add to the concept of interconnecting the various functions of the bathroom.
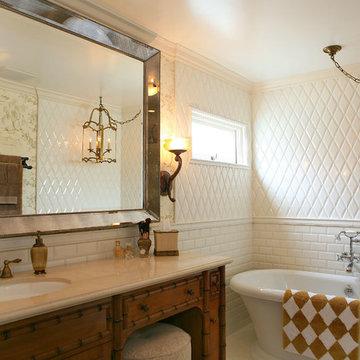
The wallpaper informed all the choices for this bathroom. We found this Asian toile and had it coated to withstand the moisture. Next came this custom bamboo vanity. It feels like a piece of furniture and the beaded mirror above gives the room a vintage feel. This is truly a place to relax and decompress.
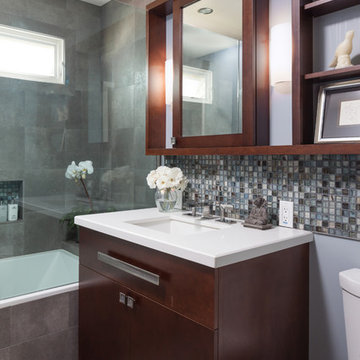
Пример оригинального дизайна: маленькая ванная комната в современном стиле с врезной раковиной, душем над ванной, плиткой мозаикой, плоскими фасадами, отдельно стоящей ванной, серыми стенами, полом из керамогранита, темными деревянными фасадами, раздельным унитазом и серой плиткой для на участке и в саду

Стильный дизайн: большая главная ванная комната в классическом стиле с врезной раковиной, фасадами островного типа, белыми фасадами, мраморной столешницей, отдельно стоящей ванной, угловым душем, белой плиткой, керамогранитной плиткой, зелеными стенами, полом из керамогранита, белым полом и душем с распашными дверями - последний тренд

A full renovation of a Primary Bath Suite. Taking the bathroom down to the studs, we utilized an outdoor closet to expand the space and create a large walk-in wet room housing a shower and soaking tub. All new tile, paint, custom vanity, and finishes created a spa bathroom retreat for our wonderful clients.
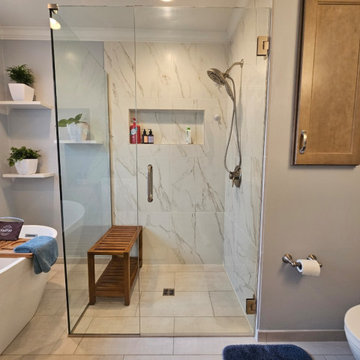
Cabinetry: Showplace EVO
Style: Concord SP 275
Finish: Maple Sparrow
Countertop: Solid Surfaces Unlimited- Onyx White
Plumbing: Customer's Own
Hardware: Richelieu Metal Pull BP8323596195
Tile: Walls- Virginia Tile Cava 24" x 24" | Floor: Genesee Tile- Atlas Concord Fray Metal White 12" x 24"
Glass: G&S Custom Fab
Designer: Alex Tooma
Contractor: Greg Meehan & Erik Bradley of The Bradley Tile Co. LLC
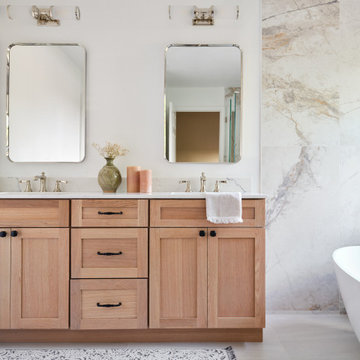
Идея дизайна: большая главная ванная комната в современном стиле с отдельно стоящей ванной, биде, белыми стенами, врезной раковиной и напольной тумбой
Санузел с отдельно стоящей ванной – фото дизайна интерьера со средним бюджетом
10

