Санузел с оранжевыми стенами и столешницей из искусственного кварца – фото дизайна интерьера
Сортировать:
Бюджет
Сортировать:Популярное за сегодня
141 - 160 из 372 фото
1 из 3
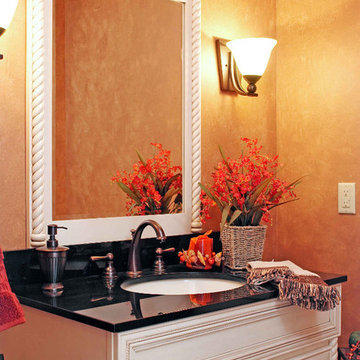
На фото: ванная комната среднего размера в стиле неоклассика (современная классика) с фасадами с декоративным кантом, белыми фасадами, оранжевыми стенами, душевой кабиной, врезной раковиной и столешницей из искусственного кварца с
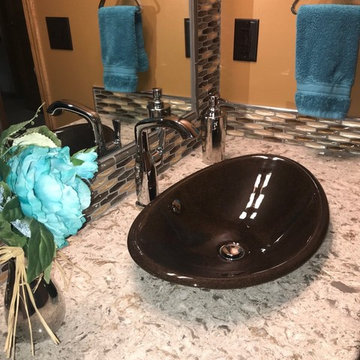
This bathroom was updated with a new vanity top, vessel sink, and mosaic glass back splash. The teal accents add a great pop of color to the neutral tones.
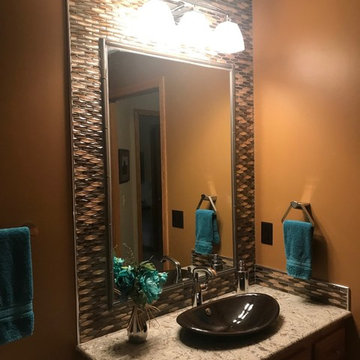
This bathroom was updated with a new vanity top, vessel sink, and mosaic glass back splash. The teal accents add a great pop of color to the neutral tones.
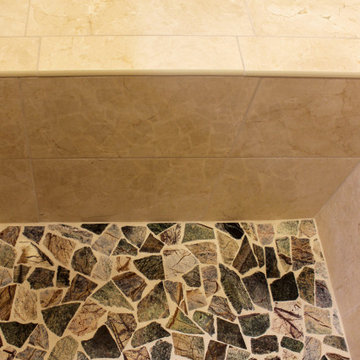
In this masterbath, Medallion Platinum Series Santa Cruz door style with beaded faceframe, Cherry wood finished in Pecan stain vanity and matching framed mirrors were installed. Cambria Berkeley quartz countertop was installed with two undermount sinks. In the shower, Mirasol 10 x 14 Crema Laila polished wall tile with random Forest Marble mix mosaic for the shower floor. Sanaa Gendai Natural random mosaic shower wall border and niche. Kohler verticyl undermount sinks in white, Moen Kingsley faucet and towel bars in brushed nickel. A Jaclo shower system in Satin Nickel with Serena shower head. A custom shower door 3/8" clear heavy duty glass door and panel. On the floor is Mirasol 12 x 12 Crema Laila matte floor tile and 1 x 1 Tozen mosaic tile.
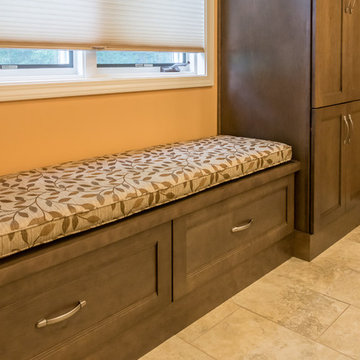
This East Asheville home was built in the 80s. The kitchen, master bathroom and master closet needed attention. We designed and rebuilt each space to the owners’ wishes. The kitchen features a space-saving pull-out base cabinet spice drawer. The master bath features a built-in storage bench, freestanding tub, and new shower. The master closet is outfitted with a full closet system.
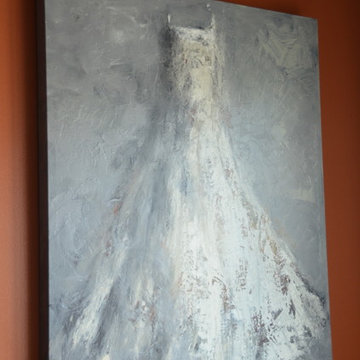
Стильный дизайн: главная ванная комната среднего размера в стиле фьюжн с фасадами с утопленной филенкой, темными деревянными фасадами, накладной ванной, душем в нише, коричневой плиткой, серой плиткой, плиткой из сланца, оранжевыми стенами, полом из сланца, монолитной раковиной, столешницей из искусственного кварца, коричневым полом и душем с распашными дверями - последний тренд
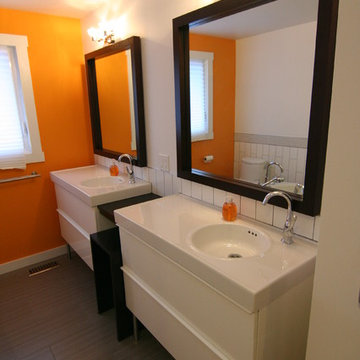
Пример оригинального дизайна: главная ванная комната среднего размера в современном стиле с монолитной раковиной, плоскими фасадами, белыми фасадами, отдельно стоящей ванной, угловым душем, унитазом-моноблоком, белой плиткой, керамической плиткой, оранжевыми стенами, полом из винила, столешницей из искусственного кварца, коричневым полом и душем с распашными дверями
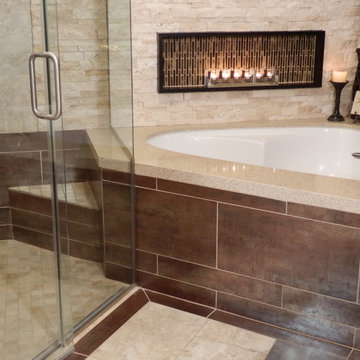
На фото: главная ванная комната среднего размера в современном стиле с врезной раковиной, фасадами в стиле шейкер, темными деревянными фасадами, столешницей из искусственного кварца, полновстраиваемой ванной, угловым душем, унитазом-моноблоком, бежевой плиткой, керамогранитной плиткой, оранжевыми стенами и полом из керамогранита
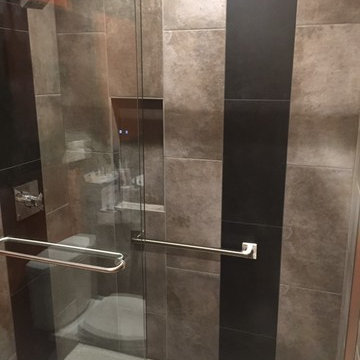
Пример оригинального дизайна: маленькая ванная комната в современном стиле с плоскими фасадами, фасадами цвета дерева среднего тона, душем в нише, раздельным унитазом, оранжевыми стенами, полом из керамогранита, душевой кабиной, настольной раковиной, столешницей из искусственного кварца, серым полом и душем с раздвижными дверями для на участке и в саду
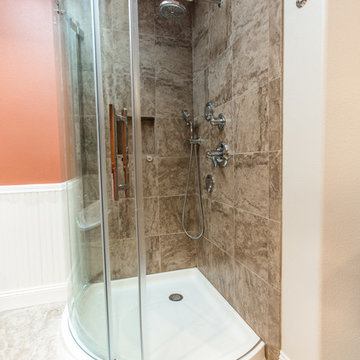
Master bathroom remodel includes a freestanding tub as the focal point. A arc, corner shower with new tile and built in niche replaced the previous fiberglass shower. Quartz countertops by Cambria and new vessel sinks with waterfall faucets complete this transitional bathroom remodel by Cutting Edge Kitchen and Bath. Photography by Shane Michaels
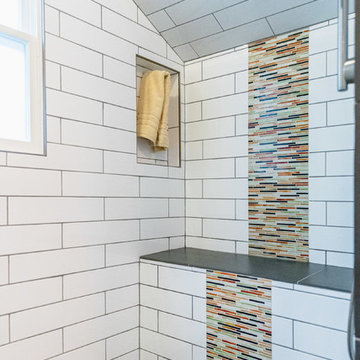
На фото: большая детская ванная комната в стиле модернизм с фасадами с утопленной филенкой, темными деревянными фасадами, двойным душем, унитазом-моноблоком, белой плиткой, керамогранитной плиткой, оранжевыми стенами, полом из керамогранита, врезной раковиной, столешницей из искусственного кварца, серым полом, душем с распашными дверями и белой столешницей с
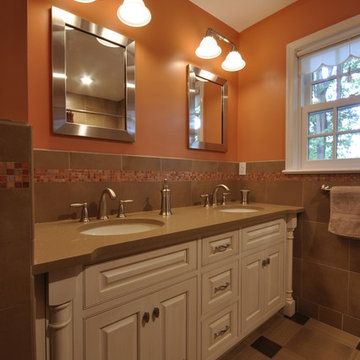
We love when our customers embrace pattern and color
На фото: детская ванная комната среднего размера в стиле неоклассика (современная классика) с фасадами островного типа, белыми фасадами, ванной в нише, коричневой плиткой, керамогранитной плиткой, оранжевыми стенами, полом из керамогранита, столешницей из искусственного кварца и врезной раковиной с
На фото: детская ванная комната среднего размера в стиле неоклассика (современная классика) с фасадами островного типа, белыми фасадами, ванной в нише, коричневой плиткой, керамогранитной плиткой, оранжевыми стенами, полом из керамогранита, столешницей из искусственного кварца и врезной раковиной с
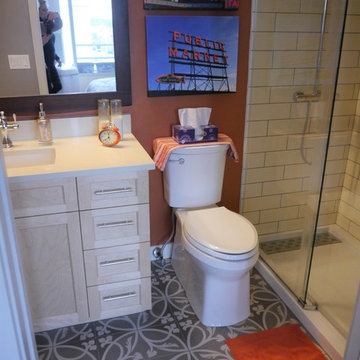
Artesia style cabinets in Natural Maple, Pental quartz countertops in Marfill, and Pental tile in Ivory for the shower walls
Пример оригинального дизайна: маленькая ванная комната в стиле неоклассика (современная классика) с фасадами в стиле шейкер, светлыми деревянными фасадами, душем в нише, раздельным унитазом, белой плиткой, керамической плиткой, оранжевыми стенами, полом из цементной плитки, душевой кабиной, врезной раковиной, столешницей из искусственного кварца, серым полом, душем с раздвижными дверями и белой столешницей для на участке и в саду
Пример оригинального дизайна: маленькая ванная комната в стиле неоклассика (современная классика) с фасадами в стиле шейкер, светлыми деревянными фасадами, душем в нише, раздельным унитазом, белой плиткой, керамической плиткой, оранжевыми стенами, полом из цементной плитки, душевой кабиной, врезной раковиной, столешницей из искусственного кварца, серым полом, душем с раздвижными дверями и белой столешницей для на участке и в саду
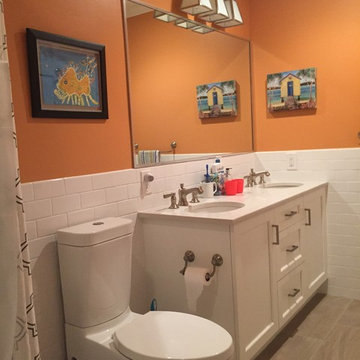
На фото: детская ванная комната среднего размера в стиле неоклассика (современная классика) с плоскими фасадами, белыми фасадами, ванной в нише, душем в нише, раздельным унитазом, белой плиткой, керамической плиткой, оранжевыми стенами, полом из керамогранита, врезной раковиной и столешницей из искусственного кварца с
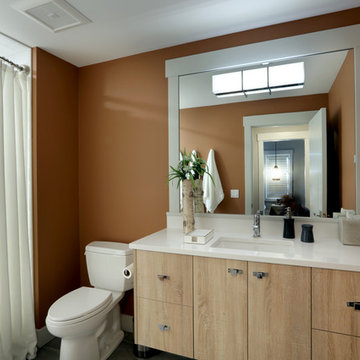
Builder: Falcon Custom Homes
Interior Designer: Mary Burns - Gallery
Photographer: Mike Buck
A perfectly proportioned story and a half cottage, the Farfield is full of traditional details and charm. The front is composed of matching board and batten gables flanking a covered porch featuring square columns with pegged capitols. A tour of the rear façade reveals an asymmetrical elevation with a tall living room gable anchoring the right and a low retractable-screened porch to the left.
Inside, the front foyer opens up to a wide staircase clad in horizontal boards for a more modern feel. To the left, and through a short hall, is a study with private access to the main levels public bathroom. Further back a corridor, framed on one side by the living rooms stone fireplace, connects the master suite to the rest of the house. Entrance to the living room can be gained through a pair of openings flanking the stone fireplace, or via the open concept kitchen/dining room. Neutral grey cabinets featuring a modern take on a recessed panel look, line the perimeter of the kitchen, framing the elongated kitchen island. Twelve leather wrapped chairs provide enough seating for a large family, or gathering of friends. Anchoring the rear of the main level is the screened in porch framed by square columns that match the style of those found at the front porch. Upstairs, there are a total of four separate sleeping chambers. The two bedrooms above the master suite share a bathroom, while the third bedroom to the rear features its own en suite. The fourth is a large bunkroom above the homes two-stall garage large enough to host an abundance of guests.
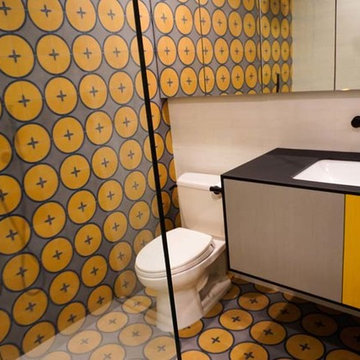
Studio City, CA - Complete Bathroom Remodel
Источник вдохновения для домашнего уюта: ванная комната среднего размера в стиле модернизм с плоскими фасадами, оранжевыми фасадами, угловым душем, раздельным унитазом, оранжевой плиткой, керамической плиткой, оранжевыми стенами, полом из керамической плитки, душевой кабиной, накладной раковиной, столешницей из искусственного кварца, оранжевым полом, душем с распашными дверями, черной столешницей, нишей, тумбой под одну раковину и встроенной тумбой
Источник вдохновения для домашнего уюта: ванная комната среднего размера в стиле модернизм с плоскими фасадами, оранжевыми фасадами, угловым душем, раздельным унитазом, оранжевой плиткой, керамической плиткой, оранжевыми стенами, полом из керамической плитки, душевой кабиной, накладной раковиной, столешницей из искусственного кварца, оранжевым полом, душем с распашными дверями, черной столешницей, нишей, тумбой под одну раковину и встроенной тумбой
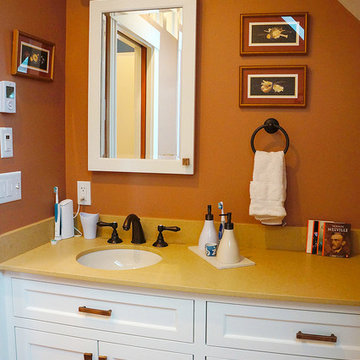
Custom made cabinetry and medicine cabinet were built to fit for maximum storage.
На фото: ванная комната в стиле неоклассика (современная классика) с врезной раковиной, фасадами цвета дерева среднего тона, столешницей из искусственного кварца, двойным душем, раздельным унитазом, бежевой плиткой, керамогранитной плиткой, оранжевыми стенами и полом из керамогранита
На фото: ванная комната в стиле неоклассика (современная классика) с врезной раковиной, фасадами цвета дерева среднего тона, столешницей из искусственного кварца, двойным душем, раздельным унитазом, бежевой плиткой, керамогранитной плиткой, оранжевыми стенами и полом из керамогранита
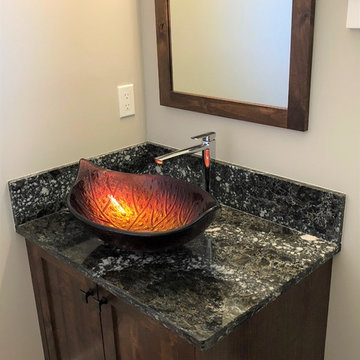
Small powder room, with just the right amount of storage and fun, with a beautiful glass vessel sink and vibrant quartz top.
Идея дизайна: маленький туалет в современном стиле с фасадами в стиле шейкер, коричневыми фасадами, оранжевыми стенами, светлым паркетным полом, настольной раковиной, столешницей из искусственного кварца, бежевым полом и черной столешницей для на участке и в саду
Идея дизайна: маленький туалет в современном стиле с фасадами в стиле шейкер, коричневыми фасадами, оранжевыми стенами, светлым паркетным полом, настольной раковиной, столешницей из искусственного кварца, бежевым полом и черной столешницей для на участке и в саду
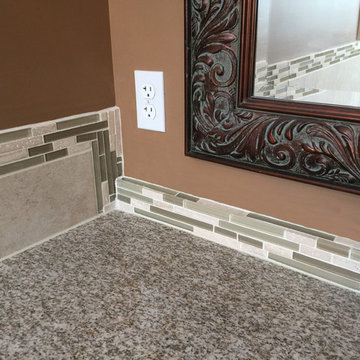
Laura Cavendish
На фото: главная ванная комната среднего размера в средиземноморском стиле с врезной раковиной, темными деревянными фасадами, столешницей из искусственного кварца, открытым душем, раздельным унитазом, бежевой плиткой, керамогранитной плиткой, оранжевыми стенами и полом из керамогранита
На фото: главная ванная комната среднего размера в средиземноморском стиле с врезной раковиной, темными деревянными фасадами, столешницей из искусственного кварца, открытым душем, раздельным унитазом, бежевой плиткой, керамогранитной плиткой, оранжевыми стенами и полом из керамогранита
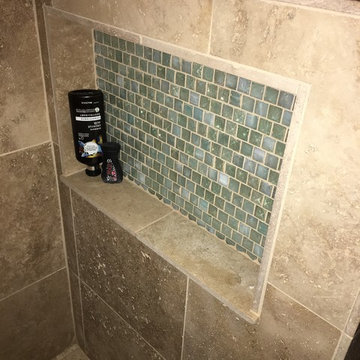
We wanted to give our client the feeling of being in a spa. So we chose colors that would reflect that feeling, warm travertine with hint of aqua. We incorporated a towel warmer and a radiant heating system in the floor that is controlled by a wi-fi programmable thermostat.
Санузел с оранжевыми стенами и столешницей из искусственного кварца – фото дизайна интерьера
8

