Санузел с оранжевыми стенами и фиолетовыми стенами – фото дизайна интерьера
Сортировать:
Бюджет
Сортировать:Популярное за сегодня
81 - 100 из 6 425 фото
1 из 3
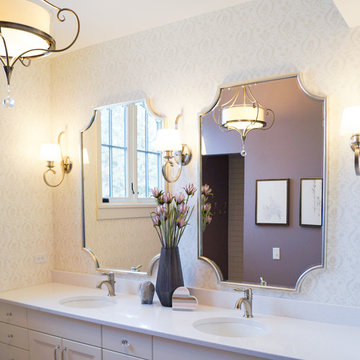
This lovely transitional home in Minnesota's lake country pairs industrial elements with softer formal touches. It uses an eclectic mix of materials and design elements to create a beautiful yet comfortable family home.

Werner Straube Photography
Идея дизайна: туалет среднего размера в стиле модернизм с плоскими фасадами, темными деревянными фасадами, серой плиткой, керамогранитной плиткой, фиолетовыми стенами и полом из известняка
Идея дизайна: туалет среднего размера в стиле модернизм с плоскими фасадами, темными деревянными фасадами, серой плиткой, керамогранитной плиткой, фиолетовыми стенами и полом из известняка

Bathrooms don't have to be boring or basic. They can inspire you, entertain you, and really wow your guests. This rustic-modern design truly represents this family and their home.
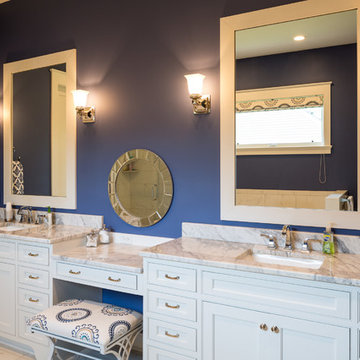
mark tepe
Свежая идея для дизайна: большая главная ванная комната в стиле модернизм с фасадами с декоративным кантом, белыми фасадами, черно-белой плиткой, керамической плиткой, столешницей из гранита, накладной ванной, унитазом-моноблоком, фиолетовыми стенами, полом из керамической плитки и накладной раковиной - отличное фото интерьера
Свежая идея для дизайна: большая главная ванная комната в стиле модернизм с фасадами с декоративным кантом, белыми фасадами, черно-белой плиткой, керамической плиткой, столешницей из гранита, накладной ванной, унитазом-моноблоком, фиолетовыми стенами, полом из керамической плитки и накладной раковиной - отличное фото интерьера
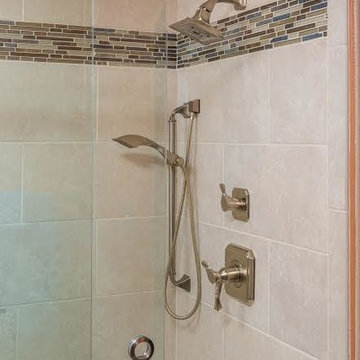
Timeless Shower Design based on Classic Roman Architecture.
Photographed by DMD Real Estate Photography.
Свежая идея для дизайна: большая главная ванная комната в классическом стиле с фасадами с выступающей филенкой, фасадами цвета дерева среднего тона, душем без бортиков, бежевой плиткой, керамогранитной плиткой, оранжевыми стенами, полом из мозаичной плитки и столешницей из искусственного кварца - отличное фото интерьера
Свежая идея для дизайна: большая главная ванная комната в классическом стиле с фасадами с выступающей филенкой, фасадами цвета дерева среднего тона, душем без бортиков, бежевой плиткой, керамогранитной плиткой, оранжевыми стенами, полом из мозаичной плитки и столешницей из искусственного кварца - отличное фото интерьера
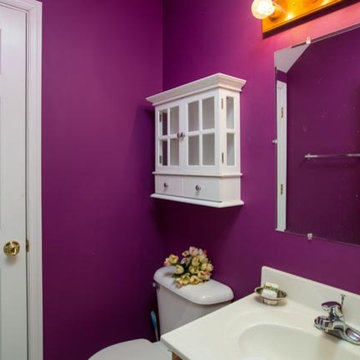
Swartz Photography
На фото: маленькая ванная комната в стиле неоклассика (современная классика) с монолитной раковиной, унитазом-моноблоком, фиолетовыми стенами и светлым паркетным полом для на участке и в саду
На фото: маленькая ванная комната в стиле неоклассика (современная классика) с монолитной раковиной, унитазом-моноблоком, фиолетовыми стенами и светлым паркетным полом для на участке и в саду

Свежая идея для дизайна: туалет среднего размера в стиле кантри с открытыми фасадами, фасадами цвета дерева среднего тона, оранжевыми стенами, светлым паркетным полом, монолитной раковиной, коричневой плиткой, столешницей из бетона и коричневым полом - отличное фото интерьера
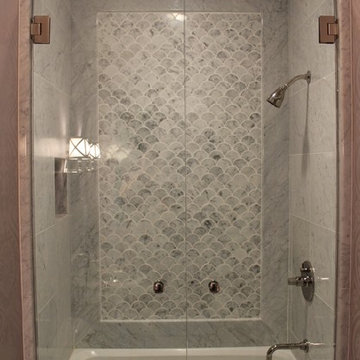
The long, narrow space, 4 feet by 10 feet, was a challenge. We removed the old tile shower and wing wall, and replaced it with a soaking tub and shower. The frameless shower doors allow the feature fan tile on the back wall to draw your eye into the depth of the room. A small, wall hung sink keeps the space open. We had a custom marble top and splash fabricated. The wall sconces and mirror complete this vignette. The clean lines of the toilet continue this minimalist design.
Mary Broerman, CCIDC

Staining this floor made all the difference! We even used copper nails to tack down the flooring which sparkle like little gems.
Стильный дизайн: ванная комната в морском стиле с раковиной с пьедесталом, душем в нише, раздельным унитазом, оранжевыми стенами, деревянным полом и бирюзовым полом - последний тренд
Стильный дизайн: ванная комната в морском стиле с раковиной с пьедесталом, душем в нише, раздельным унитазом, оранжевыми стенами, деревянным полом и бирюзовым полом - последний тренд
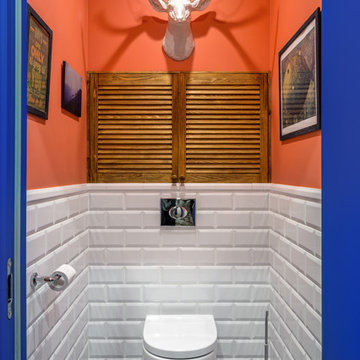
Антон Лихтарович - фото
На фото: маленький туалет в скандинавском стиле с инсталляцией, белой плиткой, керамической плиткой, оранжевыми стенами, полом из керамогранита и синим полом для на участке и в саду с
На фото: маленький туалет в скандинавском стиле с инсталляцией, белой плиткой, керамической плиткой, оранжевыми стенами, полом из керамогранита и синим полом для на участке и в саду с
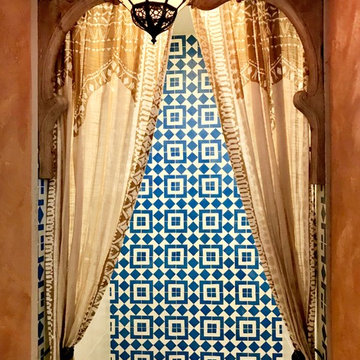
The arch around shower entry is an antique hand carved Moroccan wood. The shower and floor is blue and white Moroccan tile and a Moroccan hanging fixture.
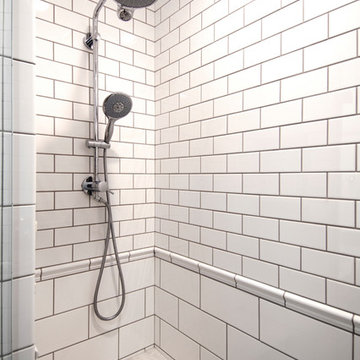
Bathroom, subway tiles, glass shower door, shower bench, white cabinets, blue walls, wood floors in German Village
На фото: маленькая ванная комната в классическом стиле с фасадами с утопленной филенкой, белыми фасадами, угловым душем, унитазом-моноблоком, белой плиткой, керамической плиткой, фиолетовыми стенами, паркетным полом среднего тона, душевой кабиной, врезной раковиной, столешницей из кварцита и душем с распашными дверями для на участке и в саду с
На фото: маленькая ванная комната в классическом стиле с фасадами с утопленной филенкой, белыми фасадами, угловым душем, унитазом-моноблоком, белой плиткой, керамической плиткой, фиолетовыми стенами, паркетным полом среднего тона, душевой кабиной, врезной раковиной, столешницей из кварцита и душем с распашными дверями для на участке и в саду с
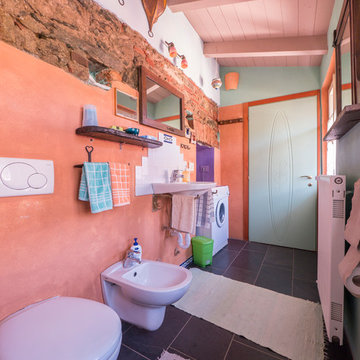
Liadesign
Стильный дизайн: ванная комната в стиле фьюжн с подвесной раковиной и оранжевыми стенами - последний тренд
Стильный дизайн: ванная комната в стиле фьюжн с подвесной раковиной и оранжевыми стенами - последний тренд

Photography-Hedrich Blessing
Glass House:
The design objective was to build a house for my wife and three kids, looking forward in terms of how people live today. To experiment with transparency and reflectivity, removing borders and edges from outside to inside the house, and to really depict “flowing and endless space”. To construct a house that is smart and efficient in terms of construction and energy, both in terms of the building and the user. To tell a story of how the house is built in terms of the constructability, structure and enclosure, with the nod to Japanese wood construction in the method in which the concrete beams support the steel beams; and in terms of how the entire house is enveloped in glass as if it was poured over the bones to make it skin tight. To engineer the house to be a smart house that not only looks modern, but acts modern; every aspect of user control is simplified to a digital touch button, whether lights, shades/blinds, HVAC, communication/audio/video, or security. To develop a planning module based on a 16 foot square room size and a 8 foot wide connector called an interstitial space for hallways, bathrooms, stairs and mechanical, which keeps the rooms pure and uncluttered. The base of the interstitial spaces also become skylights for the basement gallery.
This house is all about flexibility; the family room, was a nursery when the kids were infants, is a craft and media room now, and will be a family room when the time is right. Our rooms are all based on a 16’x16’ (4.8mx4.8m) module, so a bedroom, a kitchen, and a dining room are the same size and functions can easily change; only the furniture and the attitude needs to change.
The house is 5,500 SF (550 SM)of livable space, plus garage and basement gallery for a total of 8200 SF (820 SM). The mathematical grid of the house in the x, y and z axis also extends into the layout of the trees and hardscapes, all centered on a suburban one-acre lot.
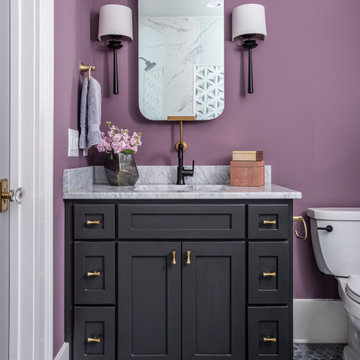
На фото: ванная комната в современном стиле с фасадами в стиле шейкер, черными фасадами, фиолетовыми стенами, полом из мозаичной плитки, врезной раковиной, серым полом и белой столешницей

Bathroom with feature wall of glass tile
На фото: маленькая ванная комната в морском стиле с фасадами с утопленной филенкой, серыми фасадами, синей плиткой, стеклянной плиткой, фиолетовыми стенами, полом из керамической плитки, монолитной раковиной, столешницей из искусственного кварца, разноцветным полом, белой столешницей, акцентной стеной, тумбой под одну раковину, напольной тумбой и душевой кабиной для на участке и в саду с
На фото: маленькая ванная комната в морском стиле с фасадами с утопленной филенкой, серыми фасадами, синей плиткой, стеклянной плиткой, фиолетовыми стенами, полом из керамической плитки, монолитной раковиной, столешницей из искусственного кварца, разноцветным полом, белой столешницей, акцентной стеной, тумбой под одну раковину, напольной тумбой и душевой кабиной для на участке и в саду с
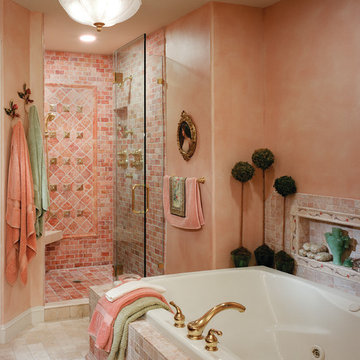
Halkin Mason Photography
Источник вдохновения для домашнего уюта: главная ванная комната в средиземноморском стиле с унитазом-моноблоком, оранжевой плиткой, розовой плиткой, оранжевыми стенами, мраморным полом, врезной раковиной, мраморной столешницей, бежевым полом, душем с распашными дверями, накладной ванной и душем в нише
Источник вдохновения для домашнего уюта: главная ванная комната в средиземноморском стиле с унитазом-моноблоком, оранжевой плиткой, розовой плиткой, оранжевыми стенами, мраморным полом, врезной раковиной, мраморной столешницей, бежевым полом, душем с распашными дверями, накладной ванной и душем в нише
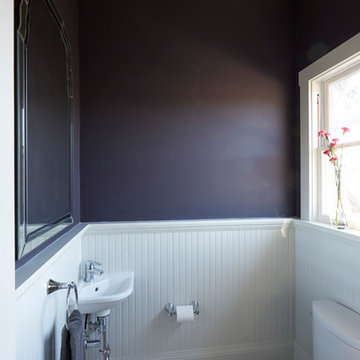
Mike Kaskel
На фото: маленький туалет в стиле кантри с раздельным унитазом, белой плиткой, керамогранитной плиткой, фиолетовыми стенами, полом из керамогранита и подвесной раковиной для на участке и в саду с
На фото: маленький туалет в стиле кантри с раздельным унитазом, белой плиткой, керамогранитной плиткой, фиолетовыми стенами, полом из керамогранита и подвесной раковиной для на участке и в саду с
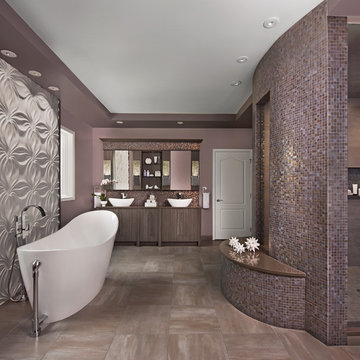
Winner! 2016 NKBA National Best Bath
bethsingerphotographer.com
Пример оригинального дизайна: огромная главная ванная комната в современном стиле с плоскими фасадами, фасадами цвета дерева среднего тона, отдельно стоящей ванной, унитазом-моноблоком, коричневой плиткой, керамогранитной плиткой, фиолетовыми стенами, полом из керамогранита, настольной раковиной, столешницей из искусственного кварца, серым полом, душем с распашными дверями и серой столешницей
Пример оригинального дизайна: огромная главная ванная комната в современном стиле с плоскими фасадами, фасадами цвета дерева среднего тона, отдельно стоящей ванной, унитазом-моноблоком, коричневой плиткой, керамогранитной плиткой, фиолетовыми стенами, полом из керамогранита, настольной раковиной, столешницей из искусственного кварца, серым полом, душем с распашными дверями и серой столешницей
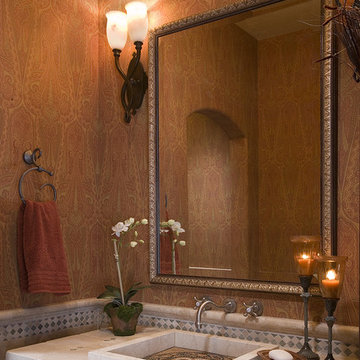
На фото: ванная комната в стиле фьюжн с накладной раковиной, столешницей из плитки и оранжевыми стенами с
Санузел с оранжевыми стенами и фиолетовыми стенами – фото дизайна интерьера
5

