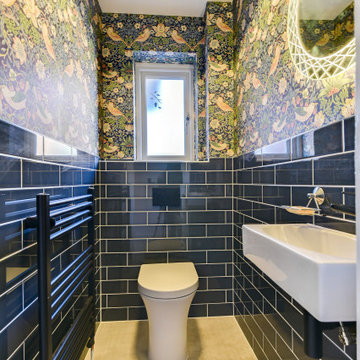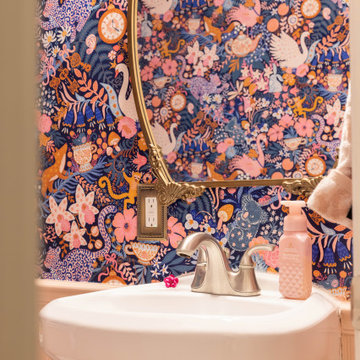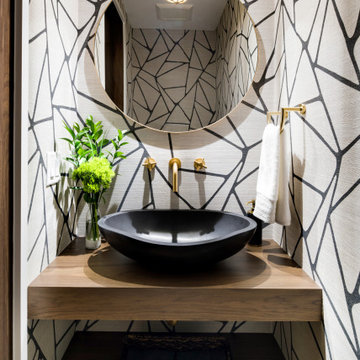Санузел с обоями на стенах и панелями на части стены – фото дизайна интерьера
Сортировать:
Бюджет
Сортировать:Популярное за сегодня
21 - 40 из 15 458 фото
1 из 3

Coastal style powder room remodeling in Alexandria VA with blue vanity, blue wall paper, and hardwood flooring.
Пример оригинального дизайна: маленький туалет в морском стиле с фасадами островного типа, синими фасадами, унитазом-моноблоком, синей плиткой, разноцветными стенами, паркетным полом среднего тона, врезной раковиной, столешницей из искусственного кварца, коричневым полом, белой столешницей, напольной тумбой и обоями на стенах для на участке и в саду
Пример оригинального дизайна: маленький туалет в морском стиле с фасадами островного типа, синими фасадами, унитазом-моноблоком, синей плиткой, разноцветными стенами, паркетным полом среднего тона, врезной раковиной, столешницей из искусственного кварца, коричневым полом, белой столешницей, напольной тумбой и обоями на стенах для на участке и в саду

Dark stone, custom cherry cabinetry, misty forest wallpaper, and a luxurious soaker tub mix together to create this spectacular primary bathroom. These returning clients came to us with a vision to transform their builder-grade bathroom into a showpiece, inspired in part by the Japanese garden and forest surrounding their home. Our designer, Anna, incorporated several accessibility-friendly features into the bathroom design; a zero-clearance shower entrance, a tiled shower bench, stylish grab bars, and a wide ledge for transitioning into the soaking tub. Our master cabinet maker and finish carpenters collaborated to create the handmade tapered legs of the cherry cabinets, a custom mirror frame, and new wood trim.

Powder room with real marble mosaic tile floor, floating white oak vanity with black granite countertop and brass faucet. Wallpaper, mirror and lighting by Casey Howard Designs.

Graceful palm fronds in the guest bath impart a visual softness.
Пример оригинального дизайна: маленькая детская ванная комната в стиле неоклассика (современная классика) с фасадами в стиле шейкер, бежевыми фасадами, душем без бортиков, унитазом-моноблоком, белой плиткой, керамической плиткой, белыми стенами, полом из керамогранита, врезной раковиной, столешницей из искусственного камня, белым полом, душем с распашными дверями, белой столешницей, сиденьем для душа, тумбой под одну раковину, встроенной тумбой и обоями на стенах для на участке и в саду
Пример оригинального дизайна: маленькая детская ванная комната в стиле неоклассика (современная классика) с фасадами в стиле шейкер, бежевыми фасадами, душем без бортиков, унитазом-моноблоком, белой плиткой, керамической плиткой, белыми стенами, полом из керамогранита, врезной раковиной, столешницей из искусственного камня, белым полом, душем с распашными дверями, белой столешницей, сиденьем для душа, тумбой под одну раковину, встроенной тумбой и обоями на стенах для на участке и в саду

This transitional-inspired remodel to this lovely Bonita Bay home consists of a completely transformed kitchen and bathrooms. The kitchen was redesigned for better functionality, better flow and is now more open to the adjacent rooms. The original kitchen design was very outdated, with natural wood color cabinets, corian countertops, white appliances, a very small island and peninsula, which closed off the kitchen with only one way in and out. The new kitchen features a massive island with seating for six, gorgeous quartz countertops, all new upgraded stainless steel appliances, magnificent white cabinets, including a glass front display cabinet and pantry. The two-toned cabinetry consists of white permitter cabinets, while the island boasts beautiful blue cabinetry. The blue cabinetry is also featured in the bathroom. The bathroom is quite special. Colorful wallpaper sets the tone with a wonderful decorative pattern. The blue cabinets contrasted with the white quartz counters, and gold finishes are truly lovely. New flooring was installed throughout.

Идея дизайна: маленький туалет в стиле кантри с плоскими фасадами, коричневыми фасадами, унитазом-моноблоком, разноцветными стенами, мраморным полом, накладной раковиной, мраморной столешницей, белым полом, белой столешницей, напольной тумбой и обоями на стенах для на участке и в саду

Пример оригинального дизайна: маленький туалет в стиле неоклассика (современная классика) с белыми фасадами, раздельным унитазом, белыми стенами, полом из мозаичной плитки, раковиной с пьедесталом, белым полом и обоями на стенах для на участке и в саду

Идея дизайна: туалет в стиле кантри с плоскими фасадами, белыми фасадами, черными стенами, темным паркетным полом, врезной раковиной, коричневым полом, серой столешницей, напольной тумбой и обоями на стенах

An Arts & Crafts Bungalow is one of my favorite styles of homes. We have quite a few of them in our Stockton Mid-Town area. And when C&L called us to help them remodel their 1923 American Bungalow, I was beyond thrilled.
As per usual, when we get a new inquiry, we quickly Google the project location while we are talking to you on the phone. My excitement escalated when I saw the Google Earth Image of the sweet Sage Green bungalow in Mid-Town Stockton. "Yes, we would be interested in working with you," I said trying to keep my cool.
But what made it even better was meeting C&L and touring their home, because they are the nicest young couple, eager to make their home period perfect. Unfortunately, it had been slightly molested by some bad house-flippers, and we needed to bring the bathroom back to it "roots."
We knew we had to banish the hideous brown tile and cheap vanity quickly. But C&L complained about the condensation problems and the constant fight with mold. This immediately told me that improper remodeling had occurred and we needed to remedy that right away.
The Before: Frustrations with a Botched Remodel
The bathroom needed to be brought back to period appropriate design with all the functionality of a modern bathroom. We thought of things like marble countertop, white mosaic floor tiles, white subway tile, board and batten molding, and of course a fabulous wallpaper.
This small (and only) bathroom on a tight budget required a little bit of design sleuthing to figure out how we could get the proper look and feel. Our goal was to determine where to splurge and where to economize and how to complete the remodel as quickly as possible because C&L would have to move out while construction was going on.
The Process: Hard Work to Remedy Design and Function
During our initial design study, (which included 2 hours in the owners’ home), we noticed framed images of William Morris Arts and Crafts textile patterns and knew this would be our design inspiration. We presented C&L with three options and they quickly selected the Pimpernel Design Concept.
We had originally selected the Black and Olive colors with a black vanity, mirror, and black and white floor tile. C&L liked it but weren’t quite sure about the black, We went back to the drawing board and decided the William & Co Pimpernel Wallpaper in Bayleaf and Manilla color with a softer gray painted vanity and mirror and white floor tile was more to their liking.
After the Design Concept was approved, we went to work securing the building permit, procuring all the elements, and scheduling our trusted tradesmen to perform the work.
We did uncover some shoddy work by the flippers such as live electrical wires hidden behind the wall, plumbing venting cut-off and buried in the walls (hence the constant dampness), the tub barely balancing on two fence boards across the floor joist, and no insulation on the exterior wall.
All of the previous blunders were fixed and the bathroom put back to its previous glory. We could feel the house thanking us for making it pretty again.
The After Reveal: Cohesive Design Decisions
We selected a simple white subway tile for the tub/shower. This is always classic and in keeping with the style of the house.
We selected a pre-fab vanity and mirror, but they look rich with the quartz countertop. There is much more storage in this small vanity than you would think.
The Transformation: A Period Perfect Refresh
We began the remodel just as the pandemic reared and stay-in-place orders went into effect. As C&L were already moved out and living with relatives, we got the go-ahead from city officials to get the work done (after all, how can you shelter in place without a bathroom?).
All our tradesmen were scheduled to work so that only one crew was on the job site at a time. We stayed on the original schedule with only a one week delay.
The end result is the sweetest little bathroom I've ever seen (and I can't wait to start work on C&L's kitchen next).
Thank you for joining me in this project transformation. I hope this inspired you to think about being creative with your design projects, determining what works best in keeping with the architecture of your space, and carefully assessing how you can have the best life in your home.

Свежая идея для дизайна: туалет в стиле кантри с унитазом-моноблоком, разноцветными стенами, темным паркетным полом, раковиной с пьедесталом, коричневым полом, панелями на стенах и обоями на стенах - отличное фото интерьера

Свежая идея для дизайна: туалет в современном стиле с синей плиткой, плиткой мозаикой, коричневыми стенами, полом из мозаичной плитки, настольной раковиной, синим полом, белой столешницей и обоями на стенах - отличное фото интерьера

This powder room room use to have plaster walls and popcorn ceilings until we transformed this bathroom to something fun and cheerful so your guest will always be wow'd when they use it. The fun palm tree wallpaper really brings a lot of fun to this space. This space is all about the wallpaper. Decorative Moulding was applied on the crown to give this space more detail.
JL Interiors is a LA-based creative/diverse firm that specializes in residential interiors. JL Interiors empowers homeowners to design their dream home that they can be proud of! The design isn’t just about making things beautiful; it’s also about making things work beautifully. Contact us for a free consultation Hello@JLinteriors.design _ 310.390.6849_ www.JLinteriors.design

Photo by Bret Gum
Chinoiserie wallpaper from Schumacher
Paint color "Blazer" Farrow & Ball
Lights by Rejuvenation
Wainscoting
На фото: ванная комната в стиле кантри с фасадами в стиле шейкер, красными фасадами, угловым душем, раздельным унитазом, белой плиткой, красными стенами, полом из мозаичной плитки, душевой кабиной, белым полом, душем с распашными дверями, плиткой кабанчик, врезной раковиной, мраморной столешницей, белой столешницей, тумбой под одну раковину, встроенной тумбой и обоями на стенах
На фото: ванная комната в стиле кантри с фасадами в стиле шейкер, красными фасадами, угловым душем, раздельным унитазом, белой плиткой, красными стенами, полом из мозаичной плитки, душевой кабиной, белым полом, душем с распашными дверями, плиткой кабанчик, врезной раковиной, мраморной столешницей, белой столешницей, тумбой под одну раковину, встроенной тумбой и обоями на стенах

Cloakroom Bathroom in Horsham, West Sussex
A unique theme was required for this compact cloakroom space, which includes William Morris wallpaper and an illuminating HiB mirror.
The Brief
This client sought to improve an upstairs cloakroom with a new design that includes all usual amenities for a cloakroom space.
They favoured a unique theme, preferring to implement a distinctive style as they had in other areas in their property.
Design Elements
Within a compact space designer Martin has been able to implement the fantastic uniquity that the client required for this room.
A half-tiled design was favoured from early project conversations and at the design stage designer Martin floated the idea of using wallpaper for the remaining wall space. Martin used a William Morris wallpaper named Strawberry Thief in the design, and the client loved it, keeping it as part of the design.
To keep the small room neat and tidy, Martin recommended creating a shelf area, which would also conceal the cistern. To suit the theme brassware, flush plate and towel rail have been chosen in a matt black finish.
Project Highlight
The highlight of this project is the wonderful illuminating mirror, which combines perfectly with the traditional style this space.
This is a HiB mirror named Bellus and is equipped with colour changing LED lighting which can be controlled by motion sensor switch.
The End Result
This project typifies the exceptional results our design team can achieve even within a compact space. Designer Martin has been able to conjure a great theme which the clients loved and achieved all the elements of their brief for this space.
If you are looking to transform a bathroom big or small, get the help of our experienced designers who will create a bathroom design you will love for years to come. Arrange a free design appointment in showroom or online today.

My clients were excited about their newly purchased home perched high in the hills over the south Bay Area, but since the house was built in the early 90s, the were desperate to update some of the spaces. Their main powder room at the entrance to this grand home was a letdown: bland, featureless, dark, and it left anyone using it with the feeling they had just spent some time in a prison cell.
These clients spent many years living on the east coast and brought with them a wonderful classical sense for their interiors—so I created a space that would give them that feeling of Old World tradition.
My idea was to transform the powder room into a destination by creating a garden room feeling. To disguise the size and shape of the room, I used a gloriously colorful wallcovering from Cole & Son featuring a pattern of trees and birds based on Chinoiserie wallcoverings from the nineteenth century. Sconces feature gold palm leaves curling around milk glass diffusers. The vanity mirror has the shape of an Edwardian greenhouse window, and the new travertine floors evoke a sense of pavers meandering through an arboreal path. With a vanity of midnight blue, and custom faucetry in chocolate bronze and polished nickel, this powder room is now a delightful garden in the shade.
Photo: Bernardo Grijalva

Стильный дизайн: туалет в стиле неоклассика (современная классика) с унитазом-моноблоком, серыми стенами, паркетным полом среднего тона, настольной раковиной, столешницей из дерева, коричневым полом, коричневой столешницей и обоями на стенах - последний тренд

На фото: маленький туалет в стиле неоклассика (современная классика) с разноцветными стенами, паркетным полом среднего тона, раковиной с пьедесталом, коричневым полом, встроенной тумбой и обоями на стенах для на участке и в саду с

Simple touches in this guest bathroom. Wallpaper is Harlequin, Light is John Richards, Mirror is custom, and the vase is Thompson Hanson
Источник вдохновения для домашнего уюта: туалет среднего размера в стиле модернизм с фасадами в стиле шейкер, коричневыми фасадами, разноцветными стенами, полом из ламината, черной столешницей, встроенной тумбой и обоями на стенах
Источник вдохновения для домашнего уюта: туалет среднего размера в стиле модернизм с фасадами в стиле шейкер, коричневыми фасадами, разноцветными стенами, полом из ламината, черной столешницей, встроенной тумбой и обоями на стенах

This moody bathroom features a black paneled wall with a minimal white oak shaker vanity. Its simplicity is offset with the patterned marble mosaic floors. We removed the bathtub and added a classic, white subway tile with a niche and glass door. The brass hardware adds contrast and rattan is incorporated for warmth.
Санузел с обоями на стенах и панелями на части стены – фото дизайна интерьера
2


