Санузел с нишей и обоями на стенах – фото дизайна интерьера
Сортировать:
Бюджет
Сортировать:Популярное за сегодня
81 - 100 из 1 059 фото
1 из 3
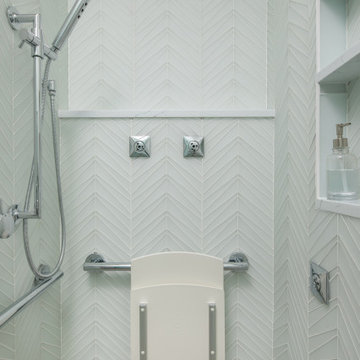
Condo Bath Remodel
На фото: маленькая главная ванная комната в современном стиле с стеклянными фасадами, серыми фасадами, душем без бортиков, биде, белой плиткой, стеклянной плиткой, белыми стенами, полом из керамогранита, настольной раковиной, столешницей из искусственного кварца, серым полом, душем с распашными дверями, белой столешницей, нишей, тумбой под одну раковину, подвесной тумбой и обоями на стенах для на участке и в саду
На фото: маленькая главная ванная комната в современном стиле с стеклянными фасадами, серыми фасадами, душем без бортиков, биде, белой плиткой, стеклянной плиткой, белыми стенами, полом из керамогранита, настольной раковиной, столешницей из искусственного кварца, серым полом, душем с распашными дверями, белой столешницей, нишей, тумбой под одну раковину, подвесной тумбой и обоями на стенах для на участке и в саду
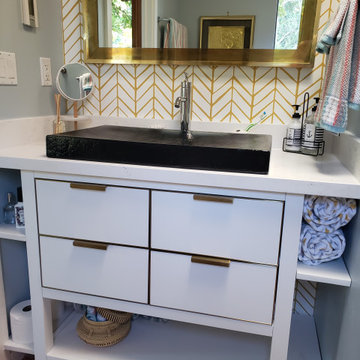
Quick update of a small bathroom with orange tile on the floor, beige and blue marble and an accent of blue glass tile in the shower. The goal was to leave all the tile as the floors are heated and somehow blend the tile in to the design with a few tricks.
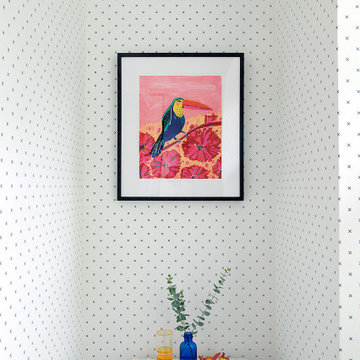
Black and white bathrooms are a classic choice. This wallpaper is vinyl so it won't curl up even if occupants take hot showers.
Some well chosen accessories and art provide a pop at the toilet area. Adjacent is some bold accent tile - click on other images in the project to see some Moroccan fish scales that will wow you with their color.
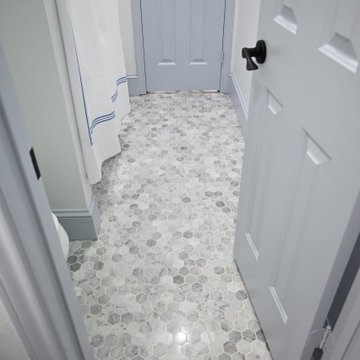
Timeless white and marble Jack and Jill bathroom with a pop of color! The colors on the wallpaper accent wall are used throughout the bathroom. A blue shaker style vanity is topped by white quartz, a rectangular sink and chrome fixtures. The marble floor tile provides an elegant flow throughout the space. A new bathtub was installed with white subway tile on the surrounding walls and chrome fixtures. The blue trim and white walls complete the look and create a bright space.
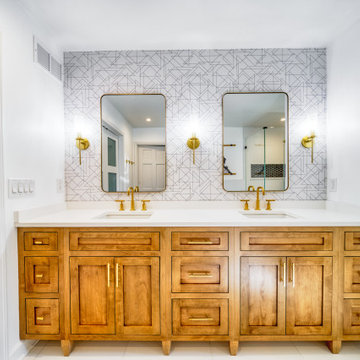
На фото: главная ванная комната среднего размера в стиле модернизм с фасадами с утопленной филенкой, фасадами цвета дерева среднего тона, отдельно стоящей ванной, угловым душем, унитазом-моноблоком, белой плиткой, керамогранитной плиткой, белыми стенами, полом из керамогранита, врезной раковиной, столешницей из кварцита, белым полом, душем с распашными дверями, белой столешницей, нишей, тумбой под две раковины, встроенной тумбой и обоями на стенах с
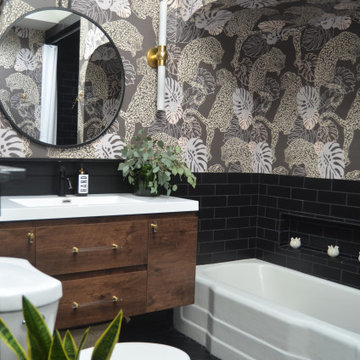
Pair our dark Basalt bathroom tile with a lively wallpaper to give your space the dramatic flair it needs.
DESIGN
Shavonda Gardner
PHOTOS
Shavonda Gardner
Tile Shown: 1x6, 3x9, 3x12 in Basalt; 1x4 in Caspian Sea

Embracing a traditional look - these clients truly made us 'green with envy'. The amazing penny round tile with green glass inlay, stained inset cabinets, white quartz countertops and green decorative wallpaper truly make the space unique

Nursery Bathroom
Источник вдохновения для домашнего уюта: маленькая детская ванная комната в классическом стиле с белыми фасадами, полновстраиваемой ванной, душем в нише, унитазом-моноблоком, белой плиткой, мраморной плиткой, разноцветными стенами, мраморным полом, врезной раковиной, мраморной столешницей, белым полом, душем с распашными дверями, белой столешницей, нишей, тумбой под одну раковину, встроенной тумбой, обоями на стенах и плоскими фасадами для на участке и в саду
Источник вдохновения для домашнего уюта: маленькая детская ванная комната в классическом стиле с белыми фасадами, полновстраиваемой ванной, душем в нише, унитазом-моноблоком, белой плиткой, мраморной плиткой, разноцветными стенами, мраморным полом, врезной раковиной, мраморной столешницей, белым полом, душем с распашными дверями, белой столешницей, нишей, тумбой под одну раковину, встроенной тумбой, обоями на стенах и плоскими фасадами для на участке и в саду

An original 1930’s English Tudor with only 2 bedrooms and 1 bath spanning about 1730 sq.ft. was purchased by a family with 2 amazing young kids, we saw the potential of this property to become a wonderful nest for the family to grow.
The plan was to reach a 2550 sq. ft. home with 4 bedroom and 4 baths spanning over 2 stories.
With continuation of the exiting architectural style of the existing home.
A large 1000sq. ft. addition was constructed at the back portion of the house to include the expended master bedroom and a second-floor guest suite with a large observation balcony overlooking the mountains of Angeles Forest.
An L shape staircase leading to the upstairs creates a moment of modern art with an all white walls and ceilings of this vaulted space act as a picture frame for a tall window facing the northern mountains almost as a live landscape painting that changes throughout the different times of day.
Tall high sloped roof created an amazing, vaulted space in the guest suite with 4 uniquely designed windows extruding out with separate gable roof above.
The downstairs bedroom boasts 9’ ceilings, extremely tall windows to enjoy the greenery of the backyard, vertical wood paneling on the walls add a warmth that is not seen very often in today’s new build.
The master bathroom has a showcase 42sq. walk-in shower with its own private south facing window to illuminate the space with natural morning light. A larger format wood siding was using for the vanity backsplash wall and a private water closet for privacy.
In the interior reconfiguration and remodel portion of the project the area serving as a family room was transformed to an additional bedroom with a private bath, a laundry room and hallway.
The old bathroom was divided with a wall and a pocket door into a powder room the leads to a tub room.
The biggest change was the kitchen area, as befitting to the 1930’s the dining room, kitchen, utility room and laundry room were all compartmentalized and enclosed.
We eliminated all these partitions and walls to create a large open kitchen area that is completely open to the vaulted dining room. This way the natural light the washes the kitchen in the morning and the rays of sun that hit the dining room in the afternoon can be shared by the two areas.
The opening to the living room remained only at 8’ to keep a division of space.
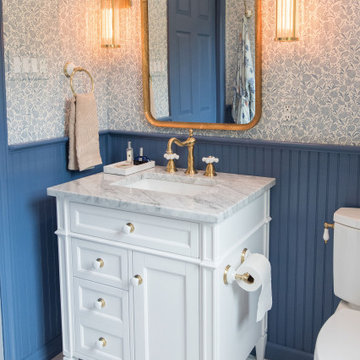
На фото: главная ванная комната среднего размера в стиле неоклассика (современная классика) с фасадами в стиле шейкер, белыми фасадами, ванной в нише, душем в нише, раздельным унитазом, белой плиткой, керамогранитной плиткой, синими стенами, мраморным полом, врезной раковиной, мраморной столешницей, серым полом, душем с распашными дверями, серой столешницей, нишей, тумбой под одну раковину, напольной тумбой и обоями на стенах с

Timeless white and marble Jack and Jill bathroom with a pop of color! The colors on the wallpaper accent wall are used throughout the bathroom. A blue shaker style vanity is topped by white quartz, a rectangular sink and chrome fixtures. The marble floor tile provides an elegant flow throughout the space. A new bathtub was installed with white subway tile on the surrounding walls and chrome fixtures. The blue trim and white walls complete the look and create a bright space.

Идея дизайна: маленькая главная ванная комната в классическом стиле с фасадами в стиле шейкер, синими фасадами, двойным душем, унитазом-моноблоком, синей плиткой, керамической плиткой, белыми стенами, полом из керамической плитки, врезной раковиной, столешницей из искусственного кварца, белым полом, душем с раздвижными дверями, белой столешницей, нишей, тумбой под одну раковину, напольной тумбой, сводчатым потолком и обоями на стенах для на участке и в саду
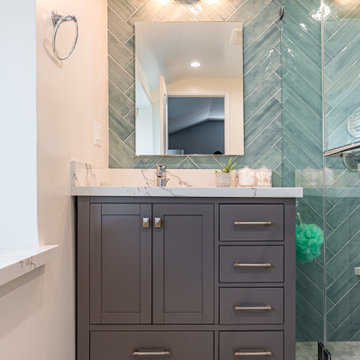
Step into modern luxury with this beautiful bathroom in Costa Mesa, CA. Featuring a light teal 45 degree herringbone pattern back wall, this new construction offers a unique and contemporary vibe. The vanity boasts rich brown cabinets and an elegant white marble countertop, while the shower features two niches with intricate designs inside. The attention to detail and sophisticated color palette exudes a sense of refined elegance that will leave any homeowner feeling pampered and relaxed.
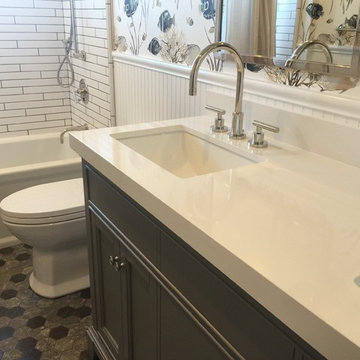
На фото: детская ванная комната среднего размера в морском стиле с фасадами с утопленной филенкой, серыми фасадами, ванной в нише, душем над ванной, унитазом-моноблоком, белой плиткой, разноцветными стенами, врезной раковиной, столешницей из искусственного камня, разноцветным полом, шторкой для ванной, белой столешницей, плиткой кабанчик, мраморным полом, нишей, тумбой под две раковины, встроенной тумбой и обоями на стенах
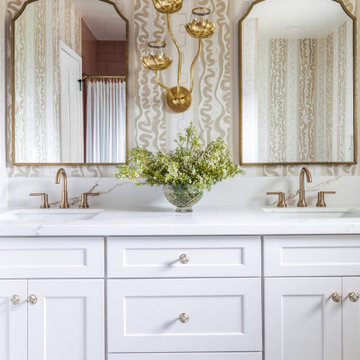
Идея дизайна: детская ванная комната в современном стиле с фасадами в стиле шейкер, белыми фасадами, накладной ванной, душем над ванной, розовой плиткой, керамической плиткой, розовыми стенами, полом из керамогранита, столешницей из искусственного кварца, белым полом, шторкой для ванной, белой столешницей, нишей, тумбой под две раковины, встроенной тумбой и обоями на стенах

The bathroom was transformed into a standout feature of the cottage.
A custom curved floating mirror with backlighting was designed and created, showcasing unique wallpaper.
Shower tile design catered to the client's love for ceramics and featured flowing patterns leading towards brass fixtures.
A central focal point was the custom vanity, meticulously crafted with hand-laid wood and an attention-grabbing design.
From removing windows, adding french and dutch doors, to adding a new closet with a sliding custom door. The wallpaper was the inspiration of the space with texture grass cloth and custom painting. The furniture and textures, as well as styling in the space was a great touch to finish off the design.

Свежая идея для дизайна: большая главная ванная комната в викторианском стиле с фасадами островного типа, темными деревянными фасадами, ванной на ножках, раздельным унитазом, зелеными стенами, полом из известняка, раковиной с пьедесталом, зеленым полом, нишей, тумбой под одну раковину, напольной тумбой, потолком с обоями и обоями на стенах - отличное фото интерьера
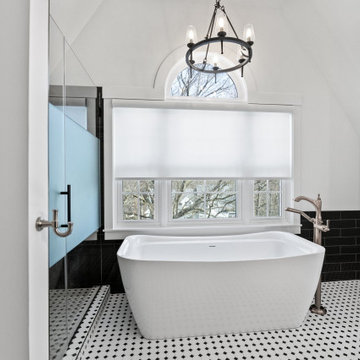
Golden Lighting 1208-6 DNI Marcellis Chandelier, Dark Natural Iron
Delta Dorval T4756-SSLHP-FL
Dezra 66.94'' x 30.75'' Freestanding Soaking Bathtub
Affinity FXLM2OWD
MSI NBASBLAGLO4X16
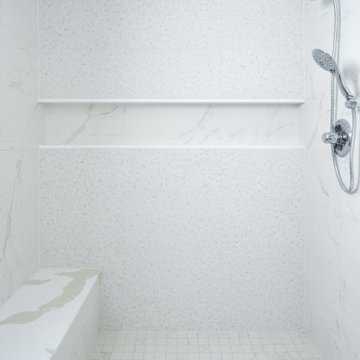
Источник вдохновения для домашнего уюта: главная ванная комната среднего размера в стиле модернизм с фасадами в стиле шейкер, белыми фасадами, открытым душем, раздельным унитазом, белой плиткой, плиткой кабанчик, белыми стенами, полом из керамогранита, накладной раковиной, столешницей из искусственного кварца, серым полом, душем с распашными дверями, белой столешницей, нишей, тумбой под две раковины, встроенной тумбой и обоями на стенах

Der Raum der Dachschräge wurde hier für eine Nische mit wandbündiger Tür genutzt. Dahinter verschwindet die Waschmaschine
Стильный дизайн: ванная комната среднего размера в стиле лофт с плоскими фасадами, серыми фасадами, душем без бортиков, раздельным унитазом, серыми стенами, темным паркетным полом, душевой кабиной, консольной раковиной, столешницей из искусственного камня, коричневым полом, открытым душем, белой столешницей, нишей, тумбой под одну раковину, подвесной тумбой, потолком с обоями и обоями на стенах - последний тренд
Стильный дизайн: ванная комната среднего размера в стиле лофт с плоскими фасадами, серыми фасадами, душем без бортиков, раздельным унитазом, серыми стенами, темным паркетным полом, душевой кабиной, консольной раковиной, столешницей из искусственного камня, коричневым полом, открытым душем, белой столешницей, нишей, тумбой под одну раковину, подвесной тумбой, потолком с обоями и обоями на стенах - последний тренд
Санузел с нишей и обоями на стенах – фото дизайна интерьера
5

