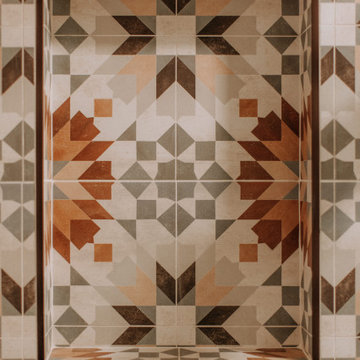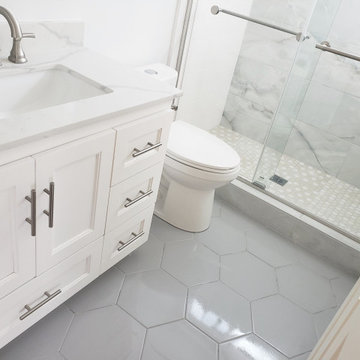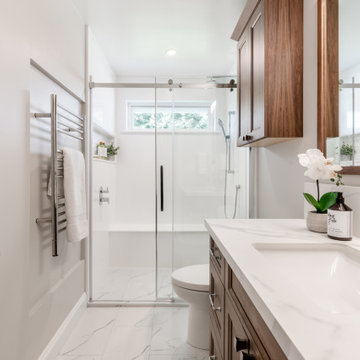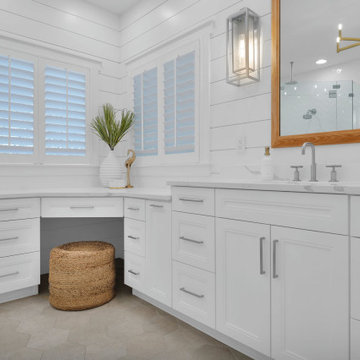Санузел с нишей – фото дизайна интерьера с высоким бюджетом
Сортировать:
Бюджет
Сортировать:Популярное за сегодня
41 - 60 из 12 846 фото
1 из 3

Стильный дизайн: ванная комната среднего размера в морском стиле с душем без бортиков, раздельным унитазом, белыми стенами, полом из керамогранита, душевой кабиной, подвесной раковиной, черным полом, душем с распашными дверями, нишей, тумбой под две раковины, подвесной тумбой и стенами из вагонки - последний тренд

Идея дизайна: ванная комната среднего размера в современном стиле с зеленой плиткой, нишей, открытым душем, керамической плиткой, зелеными стенами, полом из керамической плитки, белым полом, открытым душем и душевой кабиной

Open plan wetroom with open shower, terrazzo stone bathtub, carved teak vanity, terrazzo stone basin, and timber framed mirror complete with a green sage subway tile feature wall.

Modern Mid-Century style primary bathroom remodeling in Alexandria, VA with walnut flat door vanity, light gray painted wall, gold fixtures, black accessories, subway wall and star patterned porcelain floor tiles.

Bright and airy family bathroom with bespoke joinery. exposed beams, timber wall panelling, painted floor and Bert & May encaustic shower tiles .
На фото: маленькая детская ванная комната в стиле фьюжн с фасадами с утопленной филенкой, бежевыми фасадами, отдельно стоящей ванной, открытым душем, инсталляцией, розовой плиткой, цементной плиткой, белыми стенами, деревянным полом, врезной раковиной, серым полом, душем с распашными дверями, белой столешницей, нишей, тумбой под одну раковину, напольной тумбой, балками на потолке и панелями на части стены для на участке и в саду
На фото: маленькая детская ванная комната в стиле фьюжн с фасадами с утопленной филенкой, бежевыми фасадами, отдельно стоящей ванной, открытым душем, инсталляцией, розовой плиткой, цементной плиткой, белыми стенами, деревянным полом, врезной раковиной, серым полом, душем с распашными дверями, белой столешницей, нишей, тумбой под одну раковину, напольной тумбой, балками на потолке и панелями на части стены для на участке и в саду

This 1956 John Calder Mackay home had been poorly renovated in years past. We kept the 1400 sqft footprint of the home, but re-oriented and re-imagined the bland white kitchen to a midcentury olive green kitchen that opened up the sight lines to the wall of glass facing the rear yard. We chose materials that felt authentic and appropriate for the house: handmade glazed ceramics, bricks inspired by the California coast, natural white oaks heavy in grain, and honed marbles in complementary hues to the earth tones we peppered throughout the hard and soft finishes. This project was featured in the Wall Street Journal in April 2022.

We took a dated bathroom that you had to walk through the shower to get to the outdoors, covered in cream polished marble and gave it a completely new look. The function of this bathroom is outstanding from the large shower with dual heads to the extensive vanity with a sitting area for the misses to put on her makeup. We even hid a hamper in the pullout linen tower. Easy maintenance with porcelian tiles in the shower and a beautiful tile accent featured at the tub.

This master bathroom remodel was a lot of fun. We wanted to switch things up by adding an open shelving divider between the sink and shower. This allows for additional storage in this small space. Storage is key when it comes to a couple using a bathroom space. We flanked a bank of drawers on either side of the floating vanity and doubled up storage by adding a higher end medicine cabinet with ample storage, lighting and plug outlets.

Simple accessories adorn quartz countertop. Gunmetal finished hardware in a beautiful curved shape. Beautiful Cast glass pendants.
Идея дизайна: маленькая ванная комната в стиле неоклассика (современная классика) с фасадами островного типа, коричневыми фасадами, накладной ванной, душем над ванной, биде, коричневой плиткой, стеклянной плиткой, белыми стенами, полом из плитки под дерево, душевой кабиной, врезной раковиной, столешницей из искусственного кварца, бежевым полом, открытым душем, белой столешницей, нишей, тумбой под одну раковину и напольной тумбой для на участке и в саду
Идея дизайна: маленькая ванная комната в стиле неоклассика (современная классика) с фасадами островного типа, коричневыми фасадами, накладной ванной, душем над ванной, биде, коричневой плиткой, стеклянной плиткой, белыми стенами, полом из плитки под дерево, душевой кабиной, врезной раковиной, столешницей из искусственного кварца, бежевым полом, открытым душем, белой столешницей, нишей, тумбой под одну раковину и напольной тумбой для на участке и в саду

3/4 Guest bath/powder room in blue and white with wallpaper and tile pattern, floating vanity
Стильный дизайн: ванная комната среднего размера в стиле неоклассика (современная классика) с фасадами в стиле шейкер, синими фасадами, унитазом-моноблоком, белой плиткой, керамогранитной плиткой, серыми стенами, полом из керамогранита, душевой кабиной, накладной раковиной, столешницей из кварцита, разноцветным полом, душем с распашными дверями, белой столешницей, нишей, тумбой под одну раковину и встроенной тумбой - последний тренд
Стильный дизайн: ванная комната среднего размера в стиле неоклассика (современная классика) с фасадами в стиле шейкер, синими фасадами, унитазом-моноблоком, белой плиткой, керамогранитной плиткой, серыми стенами, полом из керамогранита, душевой кабиной, накладной раковиной, столешницей из кварцита, разноцветным полом, душем с распашными дверями, белой столешницей, нишей, тумбой под одну раковину и встроенной тумбой - последний тренд

Don’t shy away from the style of New Mexico by adding southwestern influence throughout this whole home remodel!
На фото: главная ванная комната среднего размера в стиле фьюжн с фасадами в стиле шейкер, синими фасадами, душем в нише, унитазом-моноблоком, разноцветной плиткой, бежевыми стенами, полом из терракотовой плитки, врезной раковиной, оранжевым полом, открытым душем, разноцветной столешницей, нишей, тумбой под две раковины и встроенной тумбой
На фото: главная ванная комната среднего размера в стиле фьюжн с фасадами в стиле шейкер, синими фасадами, душем в нише, унитазом-моноблоком, разноцветной плиткой, бежевыми стенами, полом из терракотовой плитки, врезной раковиной, оранжевым полом, открытым душем, разноцветной столешницей, нишей, тумбой под две раковины и встроенной тумбой

A closer look to the master bathroom double sink vanity mirror lit up with wall lights and bathroom origami chandelier. reflecting the beautiful textured wall panel in the background blending in with the luxurious materials like marble countertop with an undermount sink, flat-panel cabinets, light wood cabinets.

Blue & marble kids bathroom with traditional tile wainscoting and basketweave floors. Chrome fixtures to keep a timeless, clean look with white Carrara stone parts!

Источник вдохновения для домашнего уюта: главная ванная комната среднего размера в морском стиле с фасадами в стиле шейкер, светлыми деревянными фасадами, ванной в нише, угловым душем, раздельным унитазом, белой плиткой, керамической плиткой, белыми стенами, полом из керамической плитки, врезной раковиной, столешницей из искусственного кварца, разноцветным полом, душем с раздвижными дверями, белой столешницей, нишей, тумбой под две раковины и встроенной тумбой

The foundation of this bathroom floor was cracked. We applied an anti-fracture membrane and layed the tile directly over it. This prevents future cracking of the tile.

Свежая идея для дизайна: главная ванная комната среднего размера в стиле неоклассика (современная классика) с фасадами с утопленной филенкой, синими фасадами, отдельно стоящей ванной, угловым душем, раздельным унитазом, белой плиткой, мраморной плиткой, белыми стенами, полом из керамогранита, врезной раковиной, столешницей из искусственного кварца, белым полом, открытым душем, белой столешницей, нишей, тумбой под две раковины и встроенной тумбой - отличное фото интерьера

Свежая идея для дизайна: ванная комната среднего размера в стиле неоклассика (современная классика) с фасадами с утопленной филенкой, темными деревянными фасадами, душем без бортиков, унитазом-моноблоком, белой плиткой, плиткой мозаикой, серыми стенами, полом из керамогранита, душевой кабиной, врезной раковиной, столешницей из искусственного кварца, белым полом, душем с раздвижными дверями, белой столешницей, нишей, тумбой под одну раковину и встроенной тумбой - отличное фото интерьера

Пример оригинального дизайна: большая главная ванная комната в морском стиле с фасадами с утопленной филенкой, белыми фасадами, угловым душем, белой плиткой, керамической плиткой, столешницей из искусственного кварца, душем с распашными дверями, белой столешницей, нишей, тумбой под две раковины и встроенной тумбой

For our full portfolio, see https://blackandmilk.co.uk/interior-design-portfolio/

A unique, bright and beautiful bathroom with texture and colour! The finishes in this space were selected to remind the owners of their previous overseas travels.
Санузел с нишей – фото дизайна интерьера с высоким бюджетом
3

