Санузел с настольной раковиной и встроенной тумбой – фото дизайна интерьера
Сортировать:
Бюджет
Сортировать:Популярное за сегодня
141 - 160 из 4 817 фото
1 из 3

The Twin Peaks Passive House + ADU was designed and built to remain resilient in the face of natural disasters. Fortunately, the same great building strategies and design that provide resilience also provide a home that is incredibly comfortable and healthy while also visually stunning.
This home’s journey began with a desire to design and build a house that meets the rigorous standards of Passive House. Before beginning the design/ construction process, the homeowners had already spent countless hours researching ways to minimize their global climate change footprint. As with any Passive House, a large portion of this research was focused on building envelope design and construction. The wall assembly is combination of six inch Structurally Insulated Panels (SIPs) and 2x6 stick frame construction filled with blown in insulation. The roof assembly is a combination of twelve inch SIPs and 2x12 stick frame construction filled with batt insulation. The pairing of SIPs and traditional stick framing allowed for easy air sealing details and a continuous thermal break between the panels and the wall framing.
Beyond the building envelope, a number of other high performance strategies were used in constructing this home and ADU such as: battery storage of solar energy, ground source heat pump technology, Heat Recovery Ventilation, LED lighting, and heat pump water heating technology.
In addition to the time and energy spent on reaching Passivhaus Standards, thoughtful design and carefully chosen interior finishes coalesce at the Twin Peaks Passive House + ADU into stunning interiors with modern farmhouse appeal. The result is a graceful combination of innovation, durability, and aesthetics that will last for a century to come.
Despite the requirements of adhering to some of the most rigorous environmental standards in construction today, the homeowners chose to certify both their main home and their ADU to Passive House Standards. From a meticulously designed building envelope that tested at 0.62 ACH50, to the extensive solar array/ battery bank combination that allows designated circuits to function, uninterrupted for at least 48 hours, the Twin Peaks Passive House has a long list of high performance features that contributed to the completion of this arduous certification process. The ADU was also designed and built with these high standards in mind. Both homes have the same wall and roof assembly ,an HRV, and a Passive House Certified window and doors package. While the main home includes a ground source heat pump that warms both the radiant floors and domestic hot water tank, the more compact ADU is heated with a mini-split ductless heat pump. The end result is a home and ADU built to last, both of which are a testament to owners’ commitment to lessen their impact on the environment.
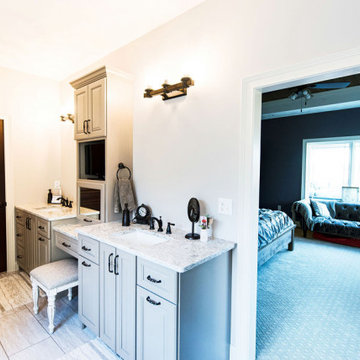
На фото: главная ванная комната среднего размера в стиле неоклассика (современная классика) с фасадами в стиле шейкер, черными фасадами, ванной в нише, душем над ванной, раздельным унитазом, белой плиткой, серыми стенами, полом из известняка, настольной раковиной, столешницей из искусственного кварца, бежевым полом, шторкой для ванной, белой столешницей, тумбой под одну раковину и встроенной тумбой с

Источник вдохновения для домашнего уюта: ванная комната в средиземноморском стиле с плоскими фасадами, фасадами цвета дерева среднего тона, белыми стенами, настольной раковиной, бежевым полом, бежевой столешницей, тумбой под две раковины и встроенной тумбой
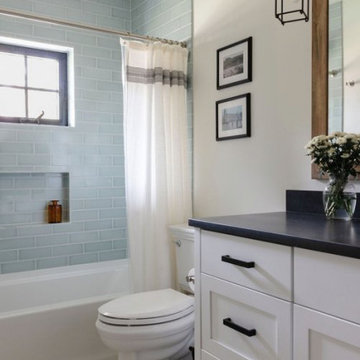
When our clients approached us about this project, they had a large vacant lot and a set of architectural plans in hand, and they needed our help to envision the interior of their dream home. As a busy family with young kids, they relied on KMI to help identify a design style that suited both of them and served their family's needs and lifestyle. One of the biggest challenges of the project was finding ways to blend their varying aesthetic desires, striking just the right balance between bright and cheery and rustic and moody. We also helped develop the exterior color scheme and material selections to ensure the interior and exterior of the home were cohesive and spoke to each other. With this project being a new build, there was not a square inch of the interior that KMI didn't touch.
In our material selections throughout the home, we sought to draw on the surrounding nature as an inspiration. The home is situated on a large lot with many large pine trees towering above. The goal was to bring some natural elements inside and make the house feel like it fits in its rustic setting. It was also a goal to create a home that felt inviting, warm, and durable enough to withstand all the life a busy family would throw at it. Slate tile floors, quartz countertops made to look like cement, rustic wood accent walls, and ceramic tiles in earthy tones are a few of the ways this was achieved.
There are so many things to love about this home, but we're especially proud of the way it all came together. The mix of materials, like iron, stone, and wood, helps give the home character and depth and adds warmth to some high-contrast black and white designs throughout the home. Anytime we do something truly unique and custom for a client, we also get a bit giddy, and the light fixture above the dining room table is a perfect example of that. A labor of love and the collaboration of design ideas between our client and us produced the one-of-a-kind fixture that perfectly fits this home. Bringing our client's dreams and visions to life is what we love most about being designers, and this project allowed us to do just that.
---
Project designed by interior design studio Kimberlee Marie Interiors. They serve the Seattle metro area including Seattle, Bellevue, Kirkland, Medina, Clyde Hill, and Hunts Point.
For more about Kimberlee Marie Interiors, see here: https://www.kimberleemarie.com/
To learn more about this project, see here
https://www.kimberleemarie.com/ravensdale-new-build
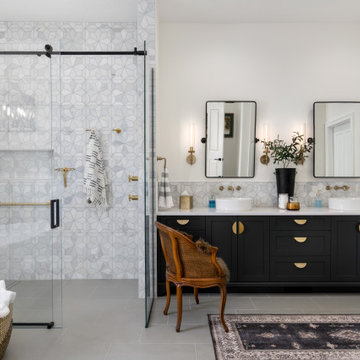
Идея дизайна: большая главная ванная комната в стиле неоклассика (современная классика) с фасадами в стиле шейкер, черными фасадами, душем без бортиков, полом из керамогранита, настольной раковиной, столешницей из искусственного кварца, душем с раздвижными дверями, белой столешницей, нишей, тумбой под две раковины и встроенной тумбой
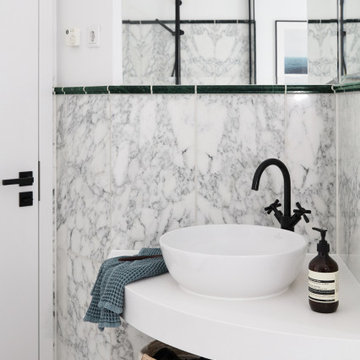
На фото: ванная комната в современном стиле с серой плиткой, белыми стенами, настольной раковиной, белой столешницей, тумбой под одну раковину и встроенной тумбой
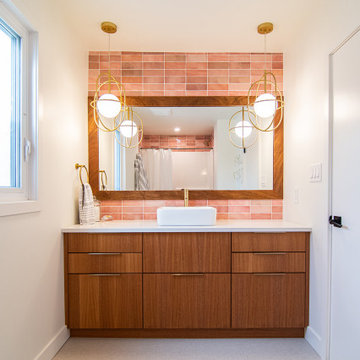
Стильный дизайн: детская ванная комната среднего размера с плоскими фасадами, фасадами цвета дерева среднего тона, ванной в нише, розовой плиткой, керамической плиткой, белыми стенами, полом из линолеума, настольной раковиной, столешницей из искусственного кварца, серым полом, белой столешницей, тумбой под одну раковину и встроенной тумбой - последний тренд
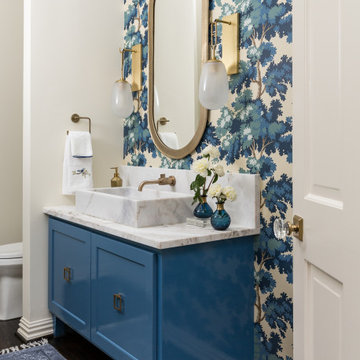
На фото: ванная комната в стиле неоклассика (современная классика) с фасадами в стиле шейкер, синими фасадами, разноцветными стенами, темным паркетным полом, настольной раковиной, мраморной столешницей, коричневым полом, серой столешницей, тумбой под одну раковину, встроенной тумбой и обоями на стенах с
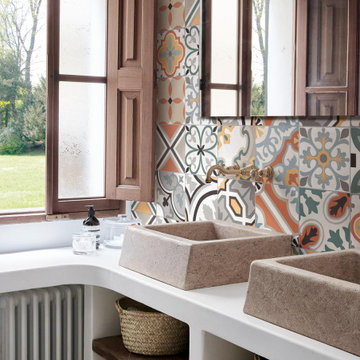
On the wall: D_Segni Colore
Источник вдохновения для домашнего уюта: ванная комната в средиземноморском стиле с открытыми фасадами, белыми фасадами, белыми стенами, настольной раковиной, белой столешницей, тумбой под две раковины и встроенной тумбой
Источник вдохновения для домашнего уюта: ванная комната в средиземноморском стиле с открытыми фасадами, белыми фасадами, белыми стенами, настольной раковиной, белой столешницей, тумбой под две раковины и встроенной тумбой
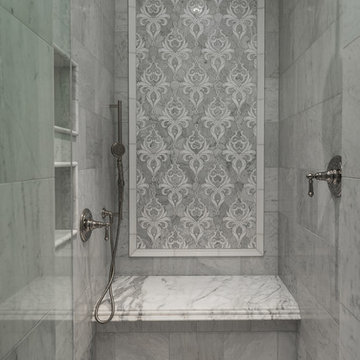
We love this master bathroom's all marble tile shower featuring mosaic tile and a built-in shower bench!
Пример оригинального дизайна: огромная главная ванная комната в стиле рустика с фасадами с утопленной филенкой, серыми фасадами, накладной ванной, душем в нише, унитазом-моноблоком, серыми стенами, мраморным полом, настольной раковиной, мраморной столешницей, разноцветным полом, душем с распашными дверями, разноцветной столешницей, серой плиткой, мраморной плиткой, сиденьем для душа, тумбой под две раковины и встроенной тумбой
Пример оригинального дизайна: огромная главная ванная комната в стиле рустика с фасадами с утопленной филенкой, серыми фасадами, накладной ванной, душем в нише, унитазом-моноблоком, серыми стенами, мраморным полом, настольной раковиной, мраморной столешницей, разноцветным полом, душем с распашными дверями, разноцветной столешницей, серой плиткой, мраморной плиткой, сиденьем для душа, тумбой под две раковины и встроенной тумбой
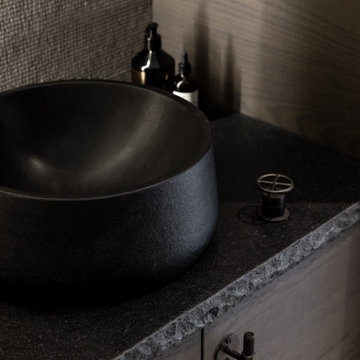
A multi use room - this is not only a powder room but also a laundry. My clients wanted to hide the utilitarian aspect of the room so the washer and dryer are hidden behind cabinet doors.
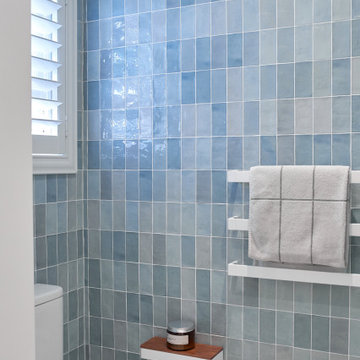
Full height handmade tiles to wet area of this coastal bathroom
На фото: ванная комната среднего размера в современном стиле с фасадами в стиле шейкер, белыми фасадами, душем в нише, унитазом-моноблоком, синей плиткой, керамической плиткой, белыми стенами, полом из керамогранита, настольной раковиной, столешницей из искусственного кварца, бежевым полом, душем с распашными дверями, белой столешницей, тумбой под одну раковину, встроенной тумбой и панелями на части стены с
На фото: ванная комната среднего размера в современном стиле с фасадами в стиле шейкер, белыми фасадами, душем в нише, унитазом-моноблоком, синей плиткой, керамической плиткой, белыми стенами, полом из керамогранита, настольной раковиной, столешницей из искусственного кварца, бежевым полом, душем с распашными дверями, белой столешницей, тумбой под одну раковину, встроенной тумбой и панелями на части стены с

Un aseo que hace las veces de caja de luz, y que divide los dos dormitorios infantiles.
Источник вдохновения для домашнего уюта: маленький туалет в стиле лофт с белыми фасадами, унитазом-моноблоком, белой плиткой, керамической плиткой, белыми стенами, полом из керамической плитки, настольной раковиной, мраморной столешницей, синим полом, белой столешницей и встроенной тумбой для на участке и в саду
Источник вдохновения для домашнего уюта: маленький туалет в стиле лофт с белыми фасадами, унитазом-моноблоком, белой плиткой, керамической плиткой, белыми стенами, полом из керамической плитки, настольной раковиной, мраморной столешницей, синим полом, белой столешницей и встроенной тумбой для на участке и в саду

Идея дизайна: огромный главный совмещенный санузел в стиле неоклассика (современная классика) с фасадами в стиле шейкер, отдельно стоящей ванной, двойным душем, унитазом-моноблоком, белой плиткой, белыми стенами, мраморным полом, настольной раковиной, столешницей из дерева, белым полом, душем с распашными дверями, белой столешницей, тумбой под две раковины и встроенной тумбой
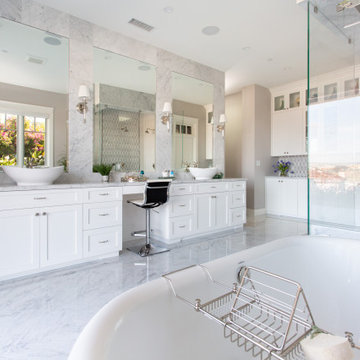
Источник вдохновения для домашнего уюта: главная ванная комната в морском стиле с фасадами в стиле шейкер, белыми фасадами, отдельно стоящей ванной, душем в нише, серыми стенами, мраморным полом, настольной раковиной, мраморной столешницей, серым полом, душем с распашными дверями, серой столешницей, тумбой под две раковины и встроенной тумбой
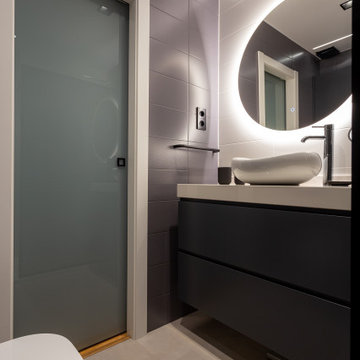
Стильный дизайн: ванная комната среднего размера в современном стиле с плоскими фасадами, черными фасадами, инсталляцией, серой плиткой, керамогранитной плиткой, полом из керамогранита, душевой кабиной, настольной раковиной, серым полом, серой столешницей, тумбой под одну раковину и встроенной тумбой - последний тренд
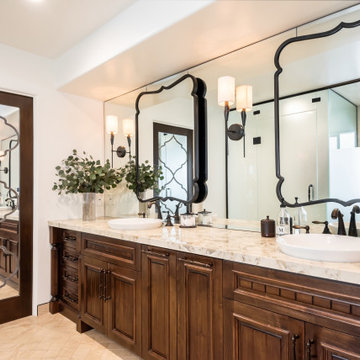
Featuring a custom mirrored sliding door to the master closet.
__
We had so much fun designing in this Spanish meets beach style with wonderful clients who travel the world with their 3 sons. The clients had excellent taste and ideas they brought to the table, and were always open to Jamie's suggestions that seemed wildly out of the box at the time. The end result was a stunning mix of traditional, Meditteranean, and updated coastal that reflected the many facets of the clients. The bar area downstairs is a sports lover's dream, while the bright and beachy formal living room upstairs is perfect for book club meetings. One of the son's personal photography is tastefully framed and lines the hallway, and custom art also ensures this home is uniquely and divinely designed just for this lovely family.
__
Design by Eden LA Interiors
Photo by Kim Pritchard Photography
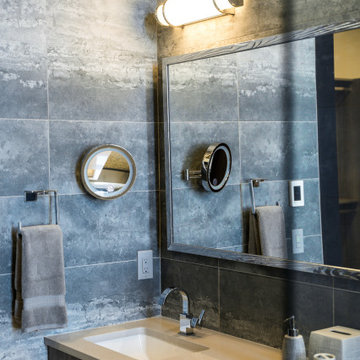
VPC’s featured Custom Home Project of the Month for March is the spectacular Mountain Modern Lodge. With six bedrooms, six full baths, and two half baths, this custom built 11,200 square foot timber frame residence exemplifies breathtaking mountain luxury.
The home borrows inspiration from its surroundings with smooth, thoughtful exteriors that harmonize with nature and create the ultimate getaway. A deck constructed with Brazilian hardwood runs the entire length of the house. Other exterior design elements include both copper and Douglas Fir beams, stone, standing seam metal roofing, and custom wire hand railing.
Upon entry, visitors are introduced to an impressively sized great room ornamented with tall, shiplap ceilings and a patina copper cantilever fireplace. The open floor plan includes Kolbe windows that welcome the sweeping vistas of the Blue Ridge Mountains. The great room also includes access to the vast kitchen and dining area that features cabinets adorned with valances as well as double-swinging pantry doors. The kitchen countertops exhibit beautifully crafted granite with double waterfall edges and continuous grains.
VPC’s Modern Mountain Lodge is the very essence of sophistication and relaxation. Each step of this contemporary design was created in collaboration with the homeowners. VPC Builders could not be more pleased with the results of this custom-built residence.

Reforma integral Sube Interiorismo www.subeinteriorismo.com
Fotografía Biderbost Photo
Пример оригинального дизайна: большой главный совмещенный санузел в стиле неоклассика (современная классика) с стеклянными фасадами, белыми фасадами, душем без бортиков, инсталляцией, бежевой плиткой, керамической плиткой, бежевыми стенами, полом из ламината, настольной раковиной, столешницей из ламината, бежевым полом, душем с распашными дверями, коричневой столешницей, тумбой под две раковины и встроенной тумбой
Пример оригинального дизайна: большой главный совмещенный санузел в стиле неоклассика (современная классика) с стеклянными фасадами, белыми фасадами, душем без бортиков, инсталляцией, бежевой плиткой, керамической плиткой, бежевыми стенами, полом из ламината, настольной раковиной, столешницей из ламината, бежевым полом, душем с распашными дверями, коричневой столешницей, тумбой под две раковины и встроенной тумбой
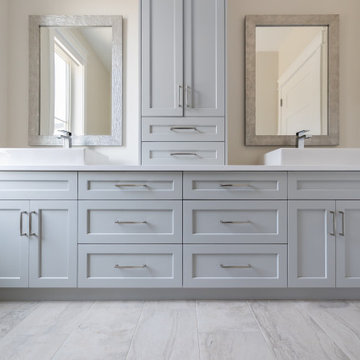
На фото: большая главная ванная комната в классическом стиле с фасадами в стиле шейкер, серыми фасадами, настольной раковиной, столешницей из искусственного кварца, белой столешницей, тумбой под две раковины и встроенной тумбой
Санузел с настольной раковиной и встроенной тумбой – фото дизайна интерьера
8

