Санузел с настольной раковиной и тумбой под две раковины – фото дизайна интерьера
Сортировать:
Бюджет
Сортировать:Популярное за сегодня
161 - 180 из 7 091 фото
1 из 3

Enjoying the benefits of privacy with a soak in the stone bath with views through the large window, or connect directly with nature with a soak on the bath deck. The open double shower provides an easy to clean and contemporary space.

Two very cramped en-suite shower rooms have been reconfigured and reconstructed to provide a single spacious and very functional en-suite bathroom.
The work undertaken included the planning of the 2 bedrooms and the new en-suite, structural alterations to allow the wall between the original en-suites to be removed allowing them to be combined. Ceilings and floors have been levelled and reinforced, loft space and external walls all thermally insulated.
A new pressurised hot water system has been introduced allowing the removal of a pumped system, 2 electric showers and the 2 original hot and cold water tanks which has the added advantage of creating additional storage space.

Nos clients souhaitaient revoir l’aménagement de l’étage de leur maison en plein cœur de Lille. Les volumes étaient mal distribués et il y avait peu de rangement.
Le premier défi était d’intégrer l’espace dressing dans la chambre sans perdre trop d’espace. Une tête de lit avec verrière intégrée a donc été installée, ce qui permet de délimiter les différents espaces. La peinture Tuscan Red de Little Green apporte le dynamisme qu’il manquait à cette chambre d’époque.
Ensuite, le bureau a été réduit pour agrandir la salle de bain maintenant assez grande pour toute la famille. Baignoire îlot, douche et double vasque, on a vu les choses en grand. Les accents noir mat et de bois apportent à la fois une touche chaleureuse et ultra tendance. Nous avons choisi des matériaux de qualité pour un rendu impeccable.
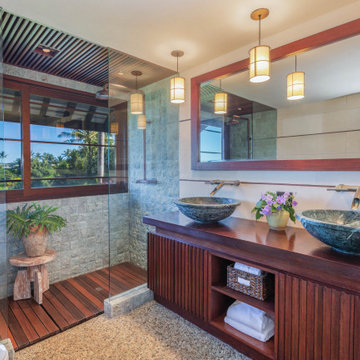
Modern Balinese bathroom on Kauai with textural intrigue.
Свежая идея для дизайна: большая ванная комната в морском стиле с темными деревянными фасадами, душем в нише, серой плиткой, белыми стенами, настольной раковиной, столешницей из дерева, серым полом, открытым душем, коричневой столешницей, тумбой под две раковины и встроенной тумбой - отличное фото интерьера
Свежая идея для дизайна: большая ванная комната в морском стиле с темными деревянными фасадами, душем в нише, серой плиткой, белыми стенами, настольной раковиной, столешницей из дерева, серым полом, открытым душем, коричневой столешницей, тумбой под две раковины и встроенной тумбой - отличное фото интерьера
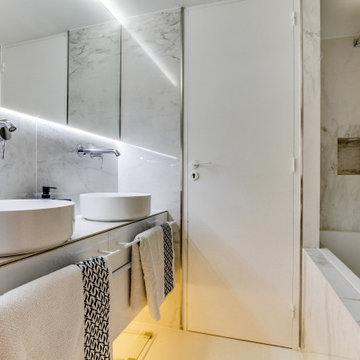
Пример оригинального дизайна: ванная комната в современном стиле с плоскими фасадами, белыми фасадами, накладной ванной, душем над ванной, настольной раковиной, белым полом, открытым душем, белой столешницей, тумбой под две раковины и подвесной тумбой
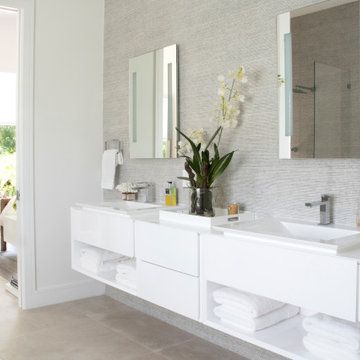
This stunning bathroom closely resembles the most luxurious bathroom suites at the world's best hotels. Neutral color scheme of taupe, grey and white create total serenity. An oversized shower connects seamlessly to the outdoor shower, which is finished in the same materials. Glossy white vanity stands against the textured tiled wall.

The main guest bathroom is equipped with a full shower, skylight and windows. A wide vanity provides plenty of storage for supplies and overnight guests. The bathroom connects with jack-and-jill doors to the family room and to a small guest bedroom
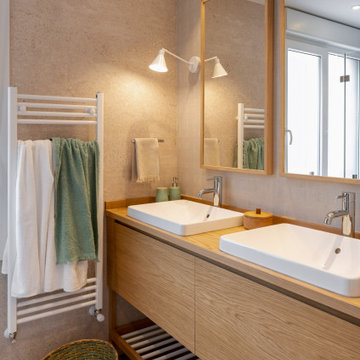
Reforma integral Sube Interiorismo www.subeinteriorismo.com
Fotografía Biderbost Photo
Свежая идея для дизайна: главная ванная комната среднего размера в средиземноморском стиле с белыми фасадами, бежевой плиткой, керамогранитной плиткой, бежевыми стенами, настольной раковиной, столешницей из дерева, бежевым полом, коричневой столешницей, тумбой под две раковины, встроенной тумбой и плоскими фасадами - отличное фото интерьера
Свежая идея для дизайна: главная ванная комната среднего размера в средиземноморском стиле с белыми фасадами, бежевой плиткой, керамогранитной плиткой, бежевыми стенами, настольной раковиной, столешницей из дерева, бежевым полом, коричневой столешницей, тумбой под две раковины, встроенной тумбой и плоскими фасадами - отличное фото интерьера
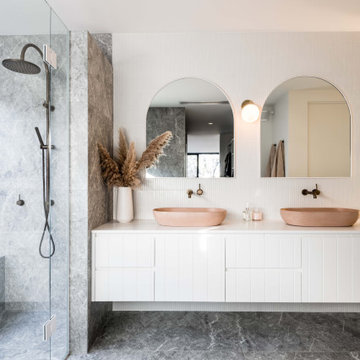
Пример оригинального дизайна: главная ванная комната в современном стиле с белыми фасадами, душевой комнатой, белыми стенами, настольной раковиной, разноцветным полом, душем с распашными дверями, белой столешницей, тумбой под две раковины, подвесной тумбой и плоскими фасадами
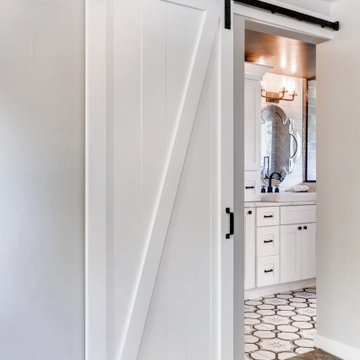
Stunning Master Bath remodel with all the bells and whistles you can dream of.
Источник вдохновения для домашнего уюта: главная ванная комната среднего размера в стиле кантри с фасадами в стиле шейкер, белыми фасадами, душем в нише, серой плиткой, керамической плиткой, белыми стенами, полом из цементной плитки, настольной раковиной, столешницей из искусственного кварца, душем с распашными дверями, белой столешницей, тумбой под две раковины, встроенной тумбой и стенами из вагонки
Источник вдохновения для домашнего уюта: главная ванная комната среднего размера в стиле кантри с фасадами в стиле шейкер, белыми фасадами, душем в нише, серой плиткой, керамической плиткой, белыми стенами, полом из цементной плитки, настольной раковиной, столешницей из искусственного кварца, душем с распашными дверями, белой столешницей, тумбой под две раковины, встроенной тумбой и стенами из вагонки

Свежая идея для дизайна: большая главная ванная комната в современном стиле с черными фасадами, отдельно стоящей ванной, открытым душем, инсталляцией, розовой плиткой, плиткой мозаикой, розовыми стенами, полом из керамической плитки, настольной раковиной, мраморной столешницей, черным полом, открытым душем, белой столешницей, нишей, тумбой под две раковины, подвесной тумбой и плоскими фасадами - отличное фото интерьера

Стильный дизайн: главная ванная комната среднего размера в современном стиле с светлыми деревянными фасадами, зеленой плиткой, керамической плиткой, зелеными стенами, полом из керамической плитки, настольной раковиной, столешницей из ламината, зеленым полом, белой столешницей, тумбой под две раковины, подвесной тумбой, плоскими фасадами, душем в нише и душем с раздвижными дверями - последний тренд
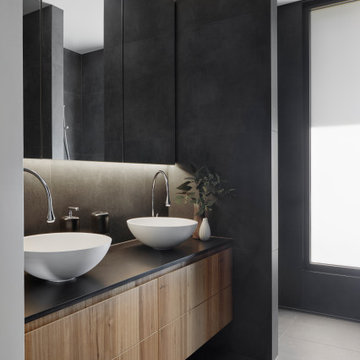
На фото: главная ванная комната среднего размера в современном стиле с плоскими фасадами, фасадами цвета дерева среднего тона, черной плиткой, керамической плиткой, полом из керамической плитки, настольной раковиной, столешницей из искусственного кварца, черной столешницей, серым полом, тумбой под две раковины и подвесной тумбой
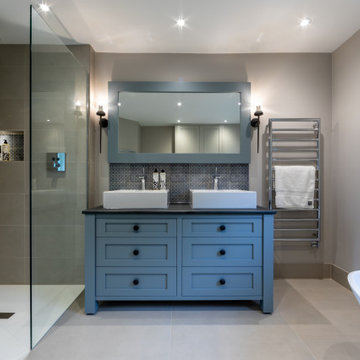
Handmade basin unit & wall mirror unit by Jeremy Colson.
На фото: главная ванная комната среднего размера в стиле неоклассика (современная классика) с фасадами в стиле шейкер, синими фасадами, отдельно стоящей ванной, угловым душем, серой плиткой, керамогранитной плиткой, серыми стенами, полом из керамогранита, настольной раковиной, серым полом, черной столешницей, тумбой под две раковины, нишей и напольной тумбой
На фото: главная ванная комната среднего размера в стиле неоклассика (современная классика) с фасадами в стиле шейкер, синими фасадами, отдельно стоящей ванной, угловым душем, серой плиткой, керамогранитной плиткой, серыми стенами, полом из керамогранита, настольной раковиной, серым полом, черной столешницей, тумбой под две раковины, нишей и напольной тумбой
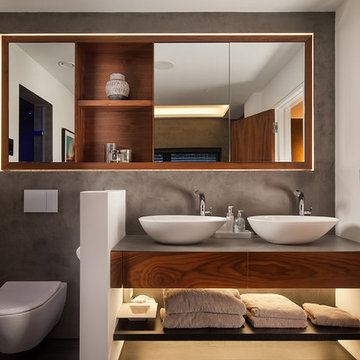
A full interior fit out designed closely with the client for a mega build in Cornwall. The brief was to create minimalist and contemporary pieces that give continuity of materials, quality and styling throughout the entire house.

Стильный дизайн: маленькая главная, серо-белая ванная комната в классическом стиле с плоскими фасадами, светлыми деревянными фасадами, душевой комнатой, унитазом-моноблоком, синими стенами, полом из керамической плитки, настольной раковиной, белым полом, душем с распашными дверями, отдельно стоящей ванной, серой плиткой, керамической плиткой, столешницей из гранита, серой столешницей, зеркалом с подсветкой, тумбой под две раковины, напольной тумбой, потолком с обоями и обоями на стенах для на участке и в саду - последний тренд

The goal of this project was to upgrade the builder grade finishes and create an ergonomic space that had a contemporary feel. This bathroom transformed from a standard, builder grade bathroom to a contemporary urban oasis. This was one of my favorite projects, I know I say that about most of my projects but this one really took an amazing transformation. By removing the walls surrounding the shower and relocating the toilet it visually opened up the space. Creating a deeper shower allowed for the tub to be incorporated into the wet area. Adding a LED panel in the back of the shower gave the illusion of a depth and created a unique storage ledge. A custom vanity keeps a clean front with different storage options and linear limestone draws the eye towards the stacked stone accent wall.
Houzz Write Up: https://www.houzz.com/magazine/inside-houzz-a-chopped-up-bathroom-goes-streamlined-and-swank-stsetivw-vs~27263720
The layout of this bathroom was opened up to get rid of the hallway effect, being only 7 foot wide, this bathroom needed all the width it could muster. Using light flooring in the form of natural lime stone 12x24 tiles with a linear pattern, it really draws the eye down the length of the room which is what we needed. Then, breaking up the space a little with the stone pebble flooring in the shower, this client enjoyed his time living in Japan and wanted to incorporate some of the elements that he appreciated while living there. The dark stacked stone feature wall behind the tub is the perfect backdrop for the LED panel, giving the illusion of a window and also creates a cool storage shelf for the tub. A narrow, but tasteful, oval freestanding tub fit effortlessly in the back of the shower. With a sloped floor, ensuring no standing water either in the shower floor or behind the tub, every thought went into engineering this Atlanta bathroom to last the test of time. With now adequate space in the shower, there was space for adjacent shower heads controlled by Kohler digital valves. A hand wand was added for use and convenience of cleaning as well. On the vanity are semi-vessel sinks which give the appearance of vessel sinks, but with the added benefit of a deeper, rounded basin to avoid splashing. Wall mounted faucets add sophistication as well as less cleaning maintenance over time. The custom vanity is streamlined with drawers, doors and a pull out for a can or hamper.
A wonderful project and equally wonderful client. I really enjoyed working with this client and the creative direction of this project.
Brushed nickel shower head with digital shower valve, freestanding bathtub, curbless shower with hidden shower drain, flat pebble shower floor, shelf over tub with LED lighting, gray vanity with drawer fronts, white square ceramic sinks, wall mount faucets and lighting under vanity. Hidden Drain shower system. Atlanta Bathroom.

Источник вдохновения для домашнего уюта: большая главная ванная комната в современном стиле с плоскими фасадами, светлыми деревянными фасадами, отдельно стоящей ванной, инсталляцией, черной плиткой, плиткой из травертина, белыми стенами, мраморным полом, настольной раковиной, мраморной столешницей, серым полом, душем с распашными дверями, белой столешницей, сиденьем для душа, тумбой под две раковины и подвесной тумбой

A Luxury and spacious Primary en-suite renovation with a Japanses bath, a walk in shower with shower seat and double sink floating vanity, in a simple Scandinavian design with warm wood tones to add warmth and richness.

Large Main En-suite bath
На фото: большая главная ванная комната в стиле модернизм с плоскими фасадами, светлыми деревянными фасадами, угловой ванной, угловым душем, унитазом-моноблоком, белой плиткой, плиткой из известняка, белыми стенами, полом из известняка, настольной раковиной, столешницей из оникса, белым полом, душем с распашными дверями, белой столешницей, нишей, тумбой под две раковины и встроенной тумбой с
На фото: большая главная ванная комната в стиле модернизм с плоскими фасадами, светлыми деревянными фасадами, угловой ванной, угловым душем, унитазом-моноблоком, белой плиткой, плиткой из известняка, белыми стенами, полом из известняка, настольной раковиной, столешницей из оникса, белым полом, душем с распашными дверями, белой столешницей, нишей, тумбой под две раковины и встроенной тумбой с
Санузел с настольной раковиной и тумбой под две раковины – фото дизайна интерьера
9

