Санузел с настольной раковиной и столешницей из гранита – фото дизайна интерьера
Сортировать:
Бюджет
Сортировать:Популярное за сегодня
141 - 160 из 10 622 фото
1 из 3
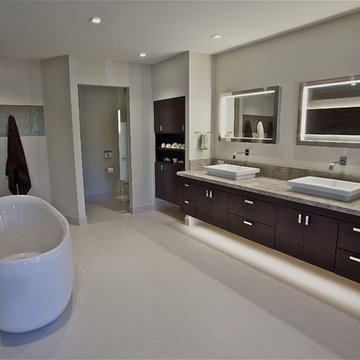
Master bedroom remodel with new bathroom, and closet.
Photography: Rick E. Martin
Стильный дизайн: ванная комната в современном стиле с отдельно стоящей ванной, столешницей из гранита и настольной раковиной - последний тренд
Стильный дизайн: ванная комната в современном стиле с отдельно стоящей ванной, столешницей из гранита и настольной раковиной - последний тренд
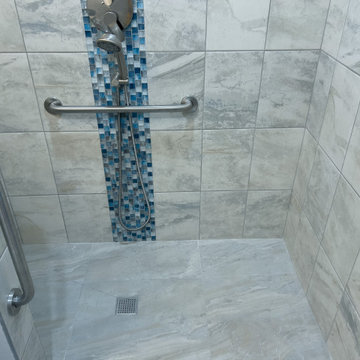
Beautiful roll-in handicap shower with large floor to ceiling tile, and small blue tile accents. This handicap shower was part of a home extension to create a in-law suite with handicap accessible on-suite.
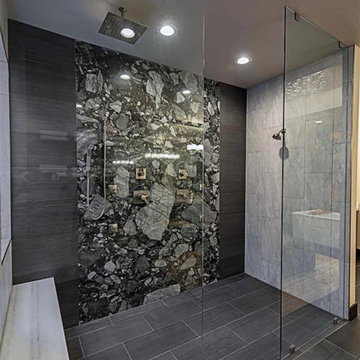
Walk in shower,
На фото: большая главная ванная комната в восточном стиле с плоскими фасадами, черными фасадами, отдельно стоящей ванной, открытым душем, унитазом-моноблоком, серой плиткой, серыми стенами, столешницей из гранита, открытым душем, керамогранитной плиткой, полом из керамогранита, настольной раковиной, черным полом и белой столешницей
На фото: большая главная ванная комната в восточном стиле с плоскими фасадами, черными фасадами, отдельно стоящей ванной, открытым душем, унитазом-моноблоком, серой плиткой, серыми стенами, столешницей из гранита, открытым душем, керамогранитной плиткой, полом из керамогранита, настольной раковиной, черным полом и белой столешницей
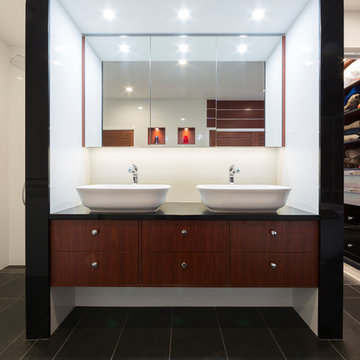
Ensuite
На фото: главная ванная комната среднего размера в современном стиле с фасадами цвета дерева среднего тона, белыми стенами, настольной раковиной, черной столешницей, отдельно стоящей ванной, открытым душем, белой плиткой, керамической плиткой, полом из керамической плитки, столешницей из гранита, разноцветным полом, открытым душем и плоскими фасадами с
На фото: главная ванная комната среднего размера в современном стиле с фасадами цвета дерева среднего тона, белыми стенами, настольной раковиной, черной столешницей, отдельно стоящей ванной, открытым душем, белой плиткой, керамической плиткой, полом из керамической плитки, столешницей из гранита, разноцветным полом, открытым душем и плоскими фасадами с

Modern Farmhouse Custom Home Design by Purser Architectural. Photography by White Orchid Photography. Granbury, Texas
Свежая идея для дизайна: туалет среднего размера в стиле кантри с фасадами в стиле шейкер, белыми фасадами, белой плиткой, каменной плиткой, белыми стенами, полом из известняка, настольной раковиной, столешницей из гранита, белым полом и белой столешницей - отличное фото интерьера
Свежая идея для дизайна: туалет среднего размера в стиле кантри с фасадами в стиле шейкер, белыми фасадами, белой плиткой, каменной плиткой, белыми стенами, полом из известняка, настольной раковиной, столешницей из гранита, белым полом и белой столешницей - отличное фото интерьера

Many families ponder the idea of adding extra living space for a few years before they are actually ready to remodel. Then, all-of-the sudden, something will happen that makes them realize that they can’t wait any longer. In the case of this remodeling story, it was the snowstorm of 2016 that spurred the homeowners into action. As the family was stuck in the house with nowhere to go, they longed for more space. The parents longed for a getaway spot for themselves that could also double as a hangout area for the kids and their friends. As they considered their options, there was one clear choice…to renovate the detached garage.
The detached garage previously functioned as a workshop and storage room and offered plenty of square footage to create a family room, kitchenette, and full bath. It’s location right beside the outdoor kitchen made it an ideal spot for entertaining and provided an easily accessible bathroom during the summertime. Even the canine family members get to enjoy it as they have their own personal entrance, through a bathroom doggie door.
Our design team listened carefully to our client’s wishes to create a space that had a modern rustic feel and found selections that fit their aesthetic perfectly. To set the tone, Blackstone Oak luxury vinyl plank flooring was installed throughout. The kitchenette area features Maple Shaker style cabinets in a pecan shell stain, Uba Tuba granite countertops, and an eye-catching amber glass and antique bronze pulley sconce. Rather than use just an ordinary door for the bathroom entry, a gorgeous Knotty Alder barn door creates a stunning focal point of the room.
The fantastic selections continue in the full bath. A reclaimed wood double vanity with a gray washed pine finish anchors the room. White, semi-recessed sinks with chrome faucets add some contemporary accents, while the glass and oil-rubbed bronze mini pendant lights are a balance between both rustic and modern. The design called for taking the shower tile to the ceiling and it really paid off. A sliced pebble tile floor in the shower is curbed with Uba Tuba granite, creating a clean line and another accent detail.
The new multi-functional space looks like a natural extension of their home, with its matching exterior lights, new windows, doors, and sliders. And with winter approaching and snow on the way, this family is ready to hunker down and ride out the storm in comfort and warmth. When summer arrives, they have a designated bathroom for outdoor entertaining and a wonderful area for guests to hang out.
It was a pleasure to create this beautiful remodel for our clients and we hope that they continue to enjoy it for many years to come.
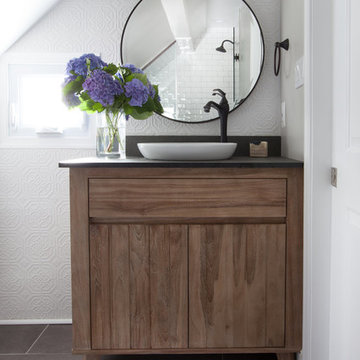
Reclaimed wood vanity with basin sink and aged bronzed fixtures.
На фото: маленькая главная ванная комната в стиле рустика с фасадами цвета дерева среднего тона, душем в нише, унитазом-моноблоком, белой плиткой, керамогранитной плиткой, белыми стенами, полом из керамогранита, настольной раковиной, столешницей из гранита, серым полом, душем с распашными дверями и плоскими фасадами для на участке и в саду с
На фото: маленькая главная ванная комната в стиле рустика с фасадами цвета дерева среднего тона, душем в нише, унитазом-моноблоком, белой плиткой, керамогранитной плиткой, белыми стенами, полом из керамогранита, настольной раковиной, столешницей из гранита, серым полом, душем с распашными дверями и плоскими фасадами для на участке и в саду с
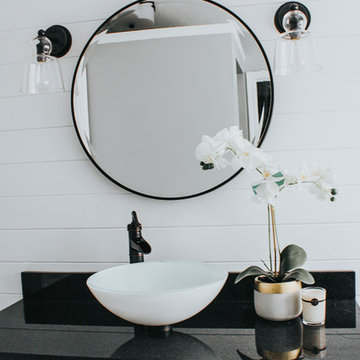
Photo Credit: This Original Life
Пример оригинального дизайна: маленькая главная ванная комната в стиле кантри с открытыми фасадами, белыми фасадами, ванной на ножках, угловым душем, унитазом-моноблоком, белой плиткой, керамической плиткой, серыми стенами, полом из керамогранита, настольной раковиной, столешницей из гранита, серым полом и душем с распашными дверями для на участке и в саду
Пример оригинального дизайна: маленькая главная ванная комната в стиле кантри с открытыми фасадами, белыми фасадами, ванной на ножках, угловым душем, унитазом-моноблоком, белой плиткой, керамической плиткой, серыми стенами, полом из керамогранита, настольной раковиной, столешницей из гранита, серым полом и душем с распашными дверями для на участке и в саду
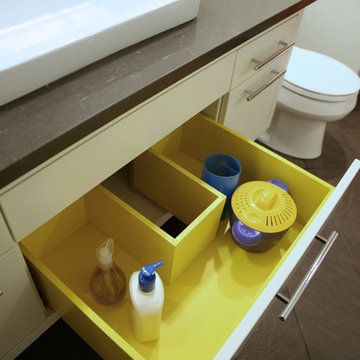
Who doesn't LOVE a yellow drawer?
Пример оригинального дизайна: ванная комната среднего размера в стиле фьюжн с настольной раковиной, плоскими фасадами, белыми фасадами, столешницей из гранита, открытым душем, белой плиткой, керамической плиткой, белыми стенами, полом из керамической плитки и душевой кабиной
Пример оригинального дизайна: ванная комната среднего размера в стиле фьюжн с настольной раковиной, плоскими фасадами, белыми фасадами, столешницей из гранита, открытым душем, белой плиткой, керамической плиткой, белыми стенами, полом из керамической плитки и душевой кабиной
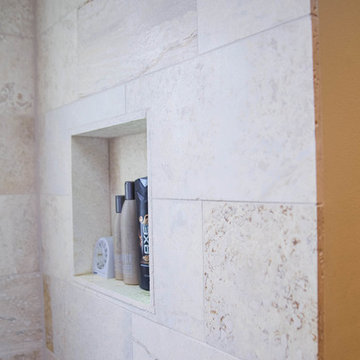
Источник вдохновения для домашнего уюта: главная ванная комната среднего размера в восточном стиле с настольной раковиной, фасадами цвета дерева среднего тона, столешницей из гранита, ванной в нише, душем над ванной, унитазом-моноблоком, бежевой плиткой, плиткой из листового камня, бежевыми стенами и полом из травертина
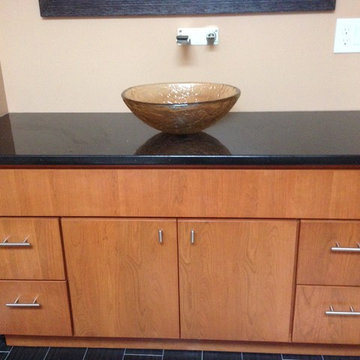
Стильный дизайн: маленькая главная ванная комната в восточном стиле с настольной раковиной, фасадами островного типа, фасадами цвета дерева среднего тона, столешницей из гранита, ванной в нише, душем над ванной, раздельным унитазом, красной плиткой, каменной плиткой, коричневыми стенами и полом из керамогранита для на участке и в саду - последний тренд
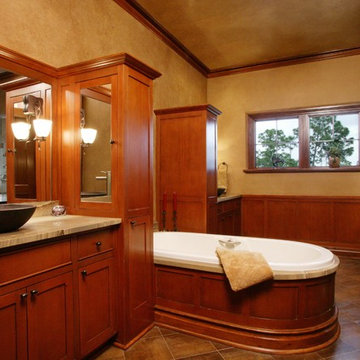
Пример оригинального дизайна: главная ванная комната в средиземноморском стиле с настольной раковиной, фасадами с утопленной филенкой, фасадами цвета дерева среднего тона, столешницей из гранита, отдельно стоящей ванной, душем в нише, унитазом-моноблоком, коричневой плиткой, каменной плиткой, коричневыми стенами и полом из травертина

This large custom Farmhouse style home features Hardie board & batten siding, cultured stone, arched, double front door, custom cabinetry, and stained accents throughout.

A few years back we had the opportunity to take on this custom traditional transitional ranch style project in Auburn. This home has so many exciting traits we are excited for you to see; a large open kitchen with TWO island and custom in house lighting design, solid surfaces in kitchen and bathrooms, a media/bar room, detailed and painted interior millwork, exercise room, children's wing for their bedrooms and own garage, and a large outdoor living space with a kitchen. The design process was extensive with several different materials mixed together.
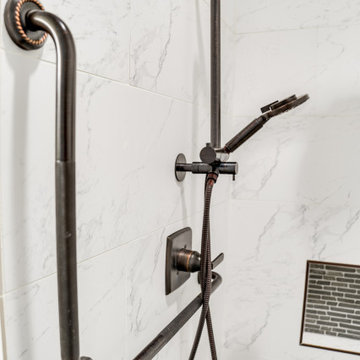
In this project, our client had specific goals and desires for her bathroom renovation to accommodate her changing needs. She requested a roll-in shower with an ADA accessible vanity along with custom storage that fit her farmhouse aesthetics. This presented a unique opportunity to build a custom storage piece that fit her exact use of the space. We completed this project in two phases so that our homeowners would not be without a functioning bathroom for more than a few days at a time. The shower build and tile work was done in Phase I and the vanity and storage unit was completed in Phase II.
We designed the vanity with a lowered countertop height on one end for easier access to the sink and a roll under countertop hidden behind cabinet doors. The barn door is situated to slide to cover either the closet for privacy or the shower opening to prevent steam from escaping. The two-toned cabinets were selected to create interest and depth since the unit is so large, and the white vessel sinks contrast beautifully with the dark granite countertop and linear stone backsplash. The finished product was a truly customized bathroom that maximized space, function, mobility, and design.
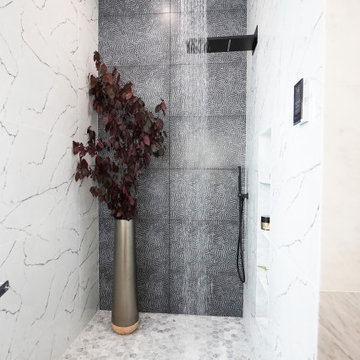
The detailed plans for this bathroom can be purchased here: https://www.changeyourbathroom.com/shop/sensational-spa-bathroom-plans/
Contemporary bathroom with mosaic marble on the floors, porcelain on the walls, no pulls on the vanity, mirrors with built in lighting, black counter top, complete rearranging of this floor plan.
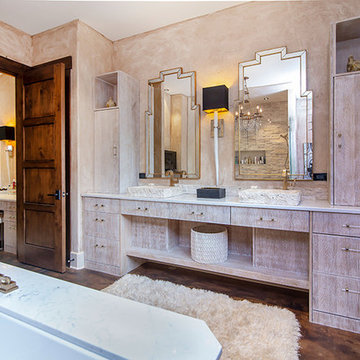
Cabinets by WalkerWoodworking -
Quarter sawed white oak cerused china white rub-through
Features:
Slab door style
Granite countertops
Docking drawer
Adjustable shelves – pull out drawers
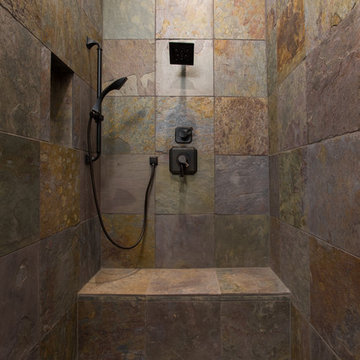
Источник вдохновения для домашнего уюта: главная ванная комната среднего размера в современном стиле с фасадами островного типа, фасадами цвета дерева среднего тона, душем без бортиков, биде, серой плиткой, плиткой из сланца, серыми стенами, полом из сланца, настольной раковиной, столешницей из гранита, серым полом и открытым душем
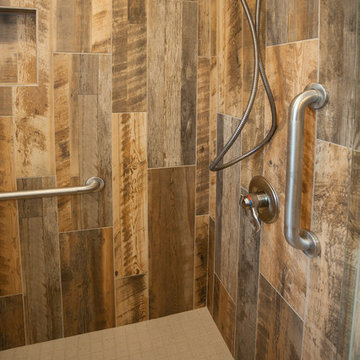
This was a complete remodel of the HIS bath in this home. He wanted a rustic, country look.
This was achieved by using a rustic wood looking porcelain tile not only on the floor but on the shower walls continuing that same tile as a wainscot around all the room walls. The cabinets are a shaker style in quarter sawn oak with double furniture pegs. Cabinets are by Starmark Cabinetry, Farmington door stained in a Honey finish. Countertops are granite Kashmir White. Floors are Earthwerks, porcelain tile Boardwalk Venice Beach. Shower walls and wainscot are Marazzi, Preservation Distressed Oak. The shower floor is Daltile Keystones 2”x2” mosaic in Buffstone Range. Faucets and shower fixtures are by Delta. The frameless shower door has stainless steel handle and hinges. Cabinet door and drawer hardware is Jeffery Alexander knobs and pulls from the Breman 1 Collection in brushed pewter.
This remodel included removing an existing tub and shower and building a new shower. The popcorn ceiling, ceiling soffit and wallpaper were removed and then re-textured and painted. A divider wall between the toilet and vanity was cut down and capped with granite and the existing closet doors were refreshed. A new electric outlet was added and existing outlets moved along with adding 3 LED ceiling lights. Plumbing was relocated and old valves replaced.
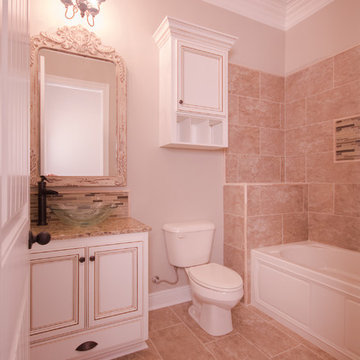
Guest bath of this Cypress Garden Home 511 Cedar Lake Youngsville LA 70592 Marketed by RE/MAX Acadiana Realtor Kevin Rose and constructed by AM Design & Construction Group. Photography by Kelley Millett
Санузел с настольной раковиной и столешницей из гранита – фото дизайна интерьера
8

