Санузел с настольной раковиной и столешницей из дерева – фото дизайна интерьера
Сортировать:Популярное за сегодня
121 - 140 из 16 823 фото
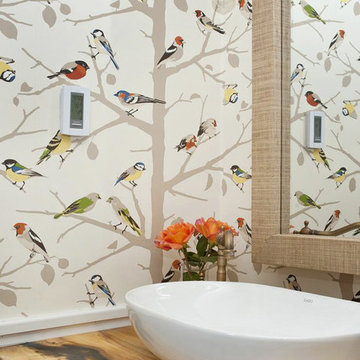
На фото: ванная комната в стиле кантри с настольной раковиной, столешницей из дерева и разноцветными стенами с
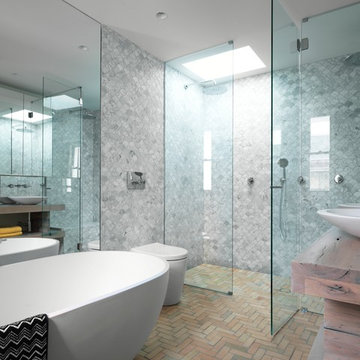
Justin Alexander
На фото: ванная комната среднего размера в современном стиле с фасадами цвета дерева среднего тона, двойным душем, серыми стенами, кирпичным полом, настольной раковиной, столешницей из дерева, серой плиткой и коричневой столешницей
На фото: ванная комната среднего размера в современном стиле с фасадами цвета дерева среднего тона, двойным душем, серыми стенами, кирпичным полом, настольной раковиной, столешницей из дерева, серой плиткой и коричневой столешницей
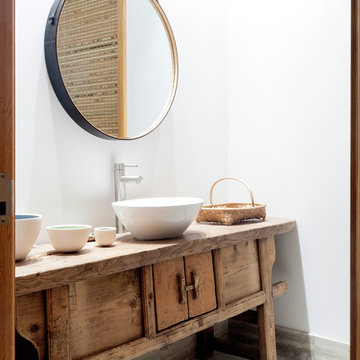
Источник вдохновения для домашнего уюта: туалет в восточном стиле с настольной раковиной, фасадами островного типа, столешницей из дерева, белыми стенами, светлыми деревянными фасадами и коричневой столешницей
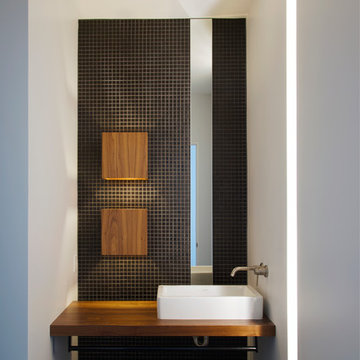
Wood light boxes and countertops stand against dark mosaic wall tile in the powder room. The blackened steel of the stair rails and risers is offset by wood treads and balconies.
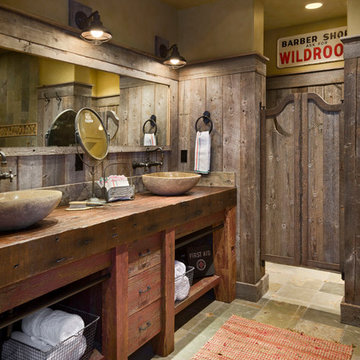
Roger Wade Studio
Свежая идея для дизайна: ванная комната в стиле рустика с настольной раковиной, плоскими фасадами, столешницей из дерева, искусственно-состаренными фасадами и коричневой столешницей - отличное фото интерьера
Свежая идея для дизайна: ванная комната в стиле рустика с настольной раковиной, плоскими фасадами, столешницей из дерева, искусственно-состаренными фасадами и коричневой столешницей - отличное фото интерьера

Идея дизайна: ванная комната в современном стиле с настольной раковиной, ванной в нише, душем над ванной, унитазом-моноблоком, плоскими фасадами, белыми фасадами, столешницей из дерева, белой плиткой, плиткой кабанчик, черным полом и коричневой столешницей

Upside Development completed an contemporary architectural transformation in Taylor Creek Ranch. Evolving from the belief that a beautiful home is more than just a very large home, this 1940’s bungalow was meticulously redesigned to entertain its next life. It's contemporary architecture is defined by the beautiful play of wood, brick, metal and stone elements. The flow interchanges all around the house between the dark black contrast of brick pillars and the live dynamic grain of the Canadian cedar facade. The multi level roof structure and wrapping canopies create the airy gloom similar to its neighbouring ravine.
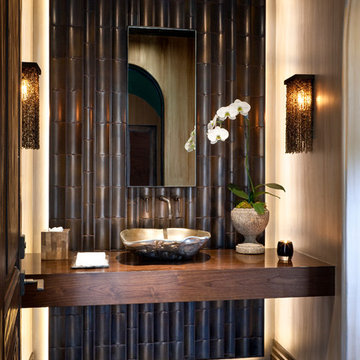
This effortlessly glamorous formal powder room is inspired by nature - the combination of the organically shaped bronze vessel sink, floating walnut slab counter top and bamboo tiles strikes a balance of traditional and modern.
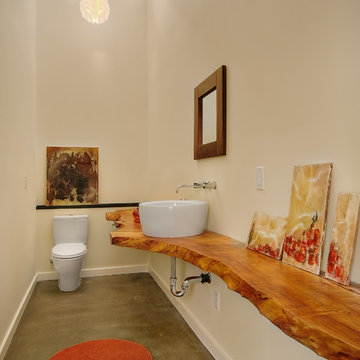
This single family home in the Greenlake neighborhood of Seattle is a modern home with a strong emphasis on sustainability. The house includes a rainwater harvesting system that supplies the toilets and laundry with water. On-site storm water treatment, native and low maintenance plants reduce the site impact of this project. This project emphasizes the relationship between site and building by creating indoor and outdoor spaces that respond to the surrounding environment and change throughout the seasons.

This master bath was completely remodeled taken down to the studs. Originally it had a linen closet, jetted built-in tub and small shower. Now, it's an open spa-like, tranquil retreat. The shower is double the previous size and has a walk-in feature. The tub is a stand alone soaking tub. The vanity was purchased from an antique store and then turned into a vanity. It is a combination of contemporary meets classic with the floor to ceiling marble and the chandelier above the bathtub even the fixtures have a classic yet contemporary line.
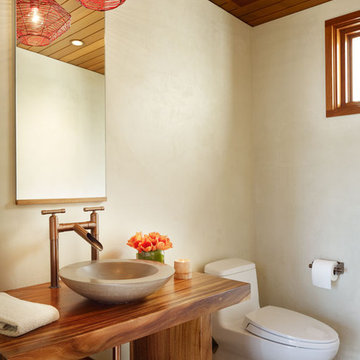
Photography: Eric Staudenmaier
Пример оригинального дизайна: туалет среднего размера в морском стиле с настольной раковиной, открытыми фасадами, темными деревянными фасадами, бежевыми стенами, полом из керамогранита, столешницей из дерева, коричневым полом и коричневой столешницей
Пример оригинального дизайна: туалет среднего размера в морском стиле с настольной раковиной, открытыми фасадами, темными деревянными фасадами, бежевыми стенами, полом из керамогранита, столешницей из дерева, коричневым полом и коричневой столешницей

The residence received a full gut renovation to create a modern coastal retreat vacation home. This was achieved by using a neutral color pallet of sands and blues with organic accents juxtaposed with custom furniture’s clean lines and soft textures.

Updated lighting, wallcovering and the owner's art
Идея дизайна: туалет среднего размера в современном стиле с разноцветными стенами, настольной раковиной, столешницей из дерева, разноцветным полом, коричневой столешницей и полом из сланца
Идея дизайна: туалет среднего размера в современном стиле с разноцветными стенами, настольной раковиной, столешницей из дерева, разноцветным полом, коричневой столешницей и полом из сланца

Ambient Elements creates conscious designs for innovative spaces by combining superior craftsmanship, advanced engineering and unique concepts while providing the ultimate wellness experience. We design and build saunas, infrared saunas, steam rooms, hammams, cryo chambers, salt rooms, snow rooms and many other hyperthermic conditioning modalities.
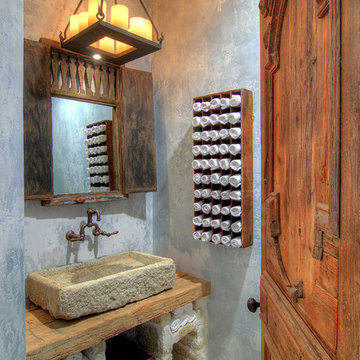
На фото: туалет в средиземноморском стиле с настольной раковиной, столешницей из дерева, серыми стенами и коричневой столешницей

New build dreams always require a clear design vision and this 3,650 sf home exemplifies that. Our clients desired a stylish, modern aesthetic with timeless elements to create balance throughout their home. With our clients intention in mind, we achieved an open concept floor plan complimented by an eye-catching open riser staircase. Custom designed features are showcased throughout, combined with glass and stone elements, subtle wood tones, and hand selected finishes.
The entire home was designed with purpose and styled with carefully curated furnishings and decor that ties these complimenting elements together to achieve the end goal. At Avid Interior Design, our goal is to always take a highly conscious, detailed approach with our clients. With that focus for our Altadore project, we were able to create the desirable balance between timeless and modern, to make one more dream come true.

Our clients hired us to completely renovate and furnish their PEI home — and the results were transformative. Inspired by their natural views and love of entertaining, each space in this PEI home is distinctly original yet part of the collective whole.
We used color, patterns, and texture to invite personality into every room: the fish scale tile backsplash mosaic in the kitchen, the custom lighting installation in the dining room, the unique wallpapers in the pantry, powder room and mudroom, and the gorgeous natural stone surfaces in the primary bathroom and family room.
We also hand-designed several features in every room, from custom furnishings to storage benches and shelving to unique honeycomb-shaped bar shelves in the basement lounge.
The result is a home designed for relaxing, gathering, and enjoying the simple life as a couple.

Стильный дизайн: ванная комната в морском стиле с плоскими фасадами, светлыми деревянными фасадами, зеленой плиткой, зелеными стенами, настольной раковиной, столешницей из дерева, серым полом, бежевой столешницей, тумбой под одну раковину и подвесной тумбой - последний тренд

Small bathroom spaces without windows can present a design challenge. Our solution included selecting a beautiful aspen tree wall mural that makes it feel as if you are looking out a window. To keep things light and airy we created a custom natural cedar floating vanity, gold fixtures, and a light green tiled feature wall in the shower.
Санузел с настольной раковиной и столешницей из дерева – фото дизайна интерьера
7
