Санузел с настольной раковиной и сиденьем для душа – фото дизайна интерьера
Сортировать:
Бюджет
Сортировать:Популярное за сегодня
1 - 20 из 1 730 фото
1 из 3

This full home mid-century remodel project is in an affluent community perched on the hills known for its spectacular views of Los Angeles. Our retired clients were returning to sunny Los Angeles from South Carolina. Amidst the pandemic, they embarked on a two-year-long remodel with us - a heartfelt journey to transform their residence into a personalized sanctuary.
Opting for a crisp white interior, we provided the perfect canvas to showcase the couple's legacy art pieces throughout the home. Carefully curating furnishings that complemented rather than competed with their remarkable collection. It's minimalistic and inviting. We created a space where every element resonated with their story, infusing warmth and character into their newly revitalized soulful home.

Herringbone custom shower with custom vanity in the ensuite bathroom
Идея дизайна: главная ванная комната среднего размера в стиле модернизм с подвесной тумбой, плоскими фасадами, фасадами цвета дерева среднего тона, душем без бортиков, синей плиткой, керамической плиткой, белыми стенами, полом из керамической плитки, настольной раковиной, столешницей из искусственного кварца, белым полом, душем с распашными дверями, белой столешницей, сиденьем для душа и тумбой под две раковины
Идея дизайна: главная ванная комната среднего размера в стиле модернизм с подвесной тумбой, плоскими фасадами, фасадами цвета дерева среднего тона, душем без бортиков, синей плиткой, керамической плиткой, белыми стенами, полом из керамической плитки, настольной раковиной, столешницей из искусственного кварца, белым полом, душем с распашными дверями, белой столешницей, сиденьем для душа и тумбой под две раковины

Photo : Agathe Tissier
Свежая идея для дизайна: маленькая ванная комната с плоскими фасадами, белыми фасадами, душем без бортиков, бежевой плиткой, керамической плиткой, белыми стенами, полом из керамической плитки, душевой кабиной, настольной раковиной, столешницей из искусственного камня, бежевым полом, душем с распашными дверями, белой столешницей, сиденьем для душа, тумбой под одну раковину и напольной тумбой для на участке и в саду - отличное фото интерьера
Свежая идея для дизайна: маленькая ванная комната с плоскими фасадами, белыми фасадами, душем без бортиков, бежевой плиткой, керамической плиткой, белыми стенами, полом из керамической плитки, душевой кабиной, настольной раковиной, столешницей из искусственного камня, бежевым полом, душем с распашными дверями, белой столешницей, сиденьем для душа, тумбой под одну раковину и напольной тумбой для на участке и в саду - отличное фото интерьера
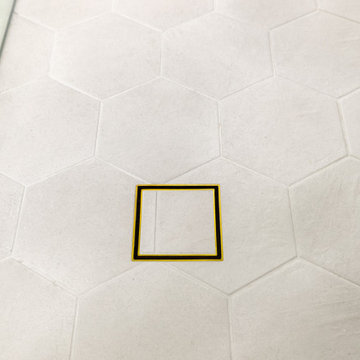
Идея дизайна: маленькая главная ванная комната в современном стиле с фасадами островного типа, фасадами цвета дерева среднего тона, открытым душем, унитазом-моноблоком, белой плиткой, белыми стенами, настольной раковиной, серым полом, открытым душем, белой столешницей, сиденьем для душа, тумбой под одну раковину и подвесной тумбой для на участке и в саду

Terrazzo Bathrooms, Real Terrazzo Tiles, Terrazzo Perth, Real Wood Vanities Perth, Modern Bathroom, Black Tapware Bathroom, Half Shower Wall, Small Bathrooms, Modern Small Bathrooms

На фото: маленькая ванная комната в современном стиле с душем в нише, раздельным унитазом, серой плиткой, плиткой мозаикой, серыми стенами, бетонным полом, настольной раковиной, столешницей из искусственного камня, серым полом, душем с распашными дверями, черной столешницей, сиденьем для душа и тумбой под одну раковину для на участке и в саду
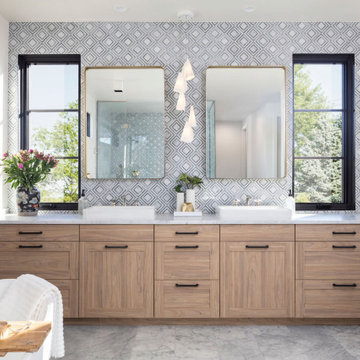
На фото: большая главная ванная комната в стиле неоклассика (современная классика) с фасадами в стиле шейкер, фасадами цвета дерева среднего тона, отдельно стоящей ванной, двойным душем, унитазом-моноблоком, плиткой мозаикой, белыми стенами, мраморным полом, настольной раковиной, мраморной столешницей, белым полом, душем с распашными дверями, белой столешницей, сиденьем для душа, тумбой под две раковины и встроенной тумбой с

Green Bathroom, Wood Vanity, Small Bathroom Renovations, On the Ball Bathrooms
Пример оригинального дизайна: маленькая главная ванная комната в стиле модернизм с плоскими фасадами, светлыми деревянными фасадами, открытым душем, унитазом-моноблоком, зеленой плиткой, удлиненной плиткой, серыми стенами, полом из керамогранита, настольной раковиной, столешницей из дерева, белым полом, открытым душем, бежевой столешницей, сиденьем для душа, тумбой под одну раковину и подвесной тумбой для на участке и в саду
Пример оригинального дизайна: маленькая главная ванная комната в стиле модернизм с плоскими фасадами, светлыми деревянными фасадами, открытым душем, унитазом-моноблоком, зеленой плиткой, удлиненной плиткой, серыми стенами, полом из керамогранита, настольной раковиной, столешницей из дерева, белым полом, открытым душем, бежевой столешницей, сиденьем для душа, тумбой под одну раковину и подвесной тумбой для на участке и в саду
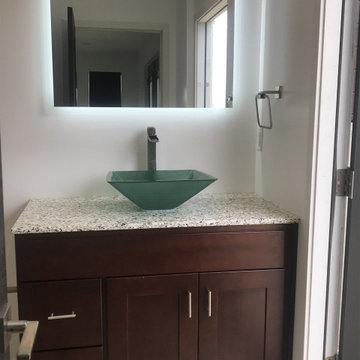
Complete remodeling of existing bathroom, including new shower with frameless glass door and rain shower head, new vanity with back lit mirror.
Пример оригинального дизайна: детская ванная комната среднего размера в стиле модернизм с фасадами в стиле шейкер, коричневыми фасадами, душем в нише, унитазом-моноблоком, белой плиткой, керамической плиткой, белыми стенами, полом из керамогранита, настольной раковиной, столешницей из кварцита, бежевым полом, душем с распашными дверями, сиденьем для душа, тумбой под одну раковину, напольной тумбой и белой столешницей
Пример оригинального дизайна: детская ванная комната среднего размера в стиле модернизм с фасадами в стиле шейкер, коричневыми фасадами, душем в нише, унитазом-моноблоком, белой плиткой, керамической плиткой, белыми стенами, полом из керамогранита, настольной раковиной, столешницей из кварцита, бежевым полом, душем с распашными дверями, сиденьем для душа, тумбой под одну раковину, напольной тумбой и белой столешницей

Пример оригинального дизайна: ванная комната в классическом стиле с настольной раковиной, зеленой столешницей и сиденьем для душа

На фото: огромная главная ванная комната в современном стиле с отдельно стоящей ванной, настольной раковиной, столешницей из искусственного кварца, открытым душем, белой столешницей, тумбой под две раковины, подвесной тумбой, плоскими фасадами, светлыми деревянными фасадами, душем без бортиков, бежевой плиткой, бежевым полом, сиденьем для душа и сводчатым потолком

This transformation started with a builder grade bathroom and was expanded into a sauna wet room. With cedar walls and ceiling and a custom cedar bench, the sauna heats the space for a relaxing dry heat experience. The goal of this space was to create a sauna in the secondary bathroom and be as efficient as possible with the space. This bathroom transformed from a standard secondary bathroom to a ergonomic spa without impacting the functionality of the bedroom.
This project was super fun, we were working inside of a guest bedroom, to create a functional, yet expansive bathroom. We started with a standard bathroom layout and by building out into the large guest bedroom that was used as an office, we were able to create enough square footage in the bathroom without detracting from the bedroom aesthetics or function. We worked with the client on her specific requests and put all of the materials into a 3D design to visualize the new space.
Houzz Write Up: https://www.houzz.com/magazine/bathroom-of-the-week-stylish-spa-retreat-with-a-real-sauna-stsetivw-vs~168139419
The layout of the bathroom needed to change to incorporate the larger wet room/sauna. By expanding the room slightly it gave us the needed space to relocate the toilet, the vanity and the entrance to the bathroom allowing for the wet room to have the full length of the new space.
This bathroom includes a cedar sauna room that is incorporated inside of the shower, the custom cedar bench follows the curvature of the room's new layout and a window was added to allow the natural sunlight to come in from the bedroom. The aromatic properties of the cedar are delightful whether it's being used with the dry sauna heat and also when the shower is steaming the space. In the shower are matching porcelain, marble-look tiles, with architectural texture on the shower walls contrasting with the warm, smooth cedar boards. Also, by increasing the depth of the toilet wall, we were able to create useful towel storage without detracting from the room significantly.
This entire project and client was a joy to work with.

A complete renovation of this master bathroom took it from old, dated and damaged to a sophisticated and elegant spa-like retreat! Marble tile installed in a herringbone pattern set the tone for elegance. Lovely pedestal tub, copper sinks, unique lighting and plumbing fixtures add unexpected details.

На фото: большая главная ванная комната в стиле модернизм с плоскими фасадами, серыми фасадами, отдельно стоящей ванной, открытым душем, унитазом-моноблоком, белой плиткой, мраморной плиткой, белыми стенами, полом из керамогранита, настольной раковиной, столешницей из искусственного кварца, серым полом, открытым душем, белой столешницей, сиденьем для душа, тумбой под две раковины, подвесной тумбой и панелями на стенах с
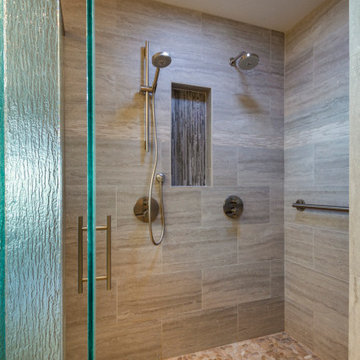
Tiled shower with a bench.
Идея дизайна: маленькая главная ванная комната в стиле неоклассика (современная классика) с плоскими фасадами, белыми фасадами, угловым душем, полом из керамогранита, настольной раковиной, столешницей из плитки, сиденьем для душа, тумбой под две раковины, встроенной тумбой, керамогранитной плиткой и душем с распашными дверями для на участке и в саду
Идея дизайна: маленькая главная ванная комната в стиле неоклассика (современная классика) с плоскими фасадами, белыми фасадами, угловым душем, полом из керамогранита, настольной раковиной, столешницей из плитки, сиденьем для душа, тумбой под две раковины, встроенной тумбой, керамогранитной плиткой и душем с распашными дверями для на участке и в саду
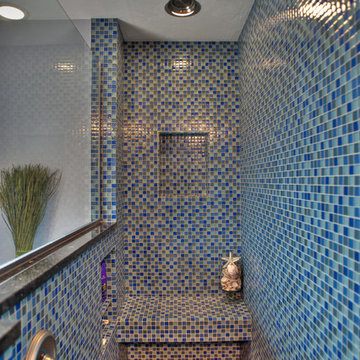
Custom blue glass tile shower with Dura Supreme cabinetry, Volga Blue granite and Moen fixtures.
Photos by Keith Tharp
Стильный дизайн: ванная комната среднего размера в современном стиле с плиткой мозаикой, душевой кабиной, фасадами с выступающей филенкой, белыми фасадами, душем в нише, раздельным унитазом, синей плиткой, белыми стенами, настольной раковиной, столешницей из гранита, нишей и сиденьем для душа - последний тренд
Стильный дизайн: ванная комната среднего размера в современном стиле с плиткой мозаикой, душевой кабиной, фасадами с выступающей филенкой, белыми фасадами, душем в нише, раздельным унитазом, синей плиткой, белыми стенами, настольной раковиной, столешницей из гранита, нишей и сиденьем для душа - последний тренд

Идея дизайна: большая главная ванная комната в стиле неоклассика (современная классика) с фасадами с выступающей филенкой, бежевыми фасадами, отдельно стоящей ванной, открытым душем, раздельным унитазом, белой плиткой, мраморной плиткой, белыми стенами, мраморным полом, настольной раковиной, столешницей из искусственного кварца, белым полом, душем с распашными дверями, белой столешницей, сиденьем для душа, тумбой под две раковины, встроенной тумбой, сводчатым потолком и обоями на стенах

Tiny bathroom, curbless walk in shower, shower has steam generator
Стильный дизайн: маленькая ванная комната в скандинавском стиле с искусственно-состаренными фасадами, душевой комнатой, раздельным унитазом, серой плиткой, керамической плиткой, бежевыми стенами, полом из керамической плитки, душевой кабиной, настольной раковиной, столешницей из дерева, серым полом, открытым душем, сиденьем для душа, тумбой под одну раковину и встроенной тумбой для на участке и в саду - последний тренд
Стильный дизайн: маленькая ванная комната в скандинавском стиле с искусственно-состаренными фасадами, душевой комнатой, раздельным унитазом, серой плиткой, керамической плиткой, бежевыми стенами, полом из керамической плитки, душевой кабиной, настольной раковиной, столешницей из дерева, серым полом, открытым душем, сиденьем для душа, тумбой под одну раковину и встроенной тумбой для на участке и в саду - последний тренд

Combining Japanese influences, a gentle colour palette inspired by one of Italy’s legendary printmakers, and a furniture collection from Scandinavian brands created this cosy abode. Functionality is key within Japandi aesthetic and this can be seen with plenty of storage built around the apartment. The neutral scandi tones are balanced with rich and warm tones of green in the living room and kitchen, creating an interior that warms the soul. The owners’ favourite hotel is a cosy hideaway in Barcelona called the Margot House where surfaces are whitewashed and mixed with light wood textures, naturally inspiring this very Japandi space.
Санузел с настольной раковиной и сиденьем для душа – фото дизайна интерьера
1


