Санузел с настольной раковиной и душем с распашными дверями – фото дизайна интерьера
Сортировать:
Бюджет
Сортировать:Популярное за сегодня
81 - 100 из 18 586 фото
1 из 3
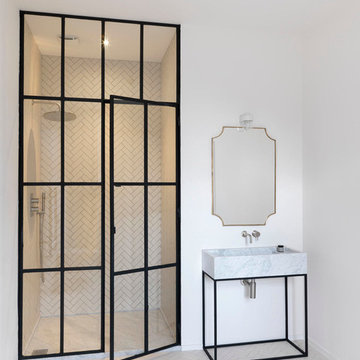
Studio MacLean
На фото: ванная комната в современном стиле с душем в нише, белой плиткой, белыми стенами, настольной раковиной и душем с распашными дверями с
На фото: ванная комната в современном стиле с душем в нише, белой плиткой, белыми стенами, настольной раковиной и душем с распашными дверями с

We worked closely with the owner of this gorgeous Hyde Park home in the Hudson Valley to do a completely customized 500 square foot addition to feature a stand-out, luxury ensuite bathroom and mirrored private gym. It was important that we respect and replicate the original, historic house and its overall look and feel, despite the modern upgrades.
Just some features of this complete, top-to-bottom design/build project include a simple, but beautiful free-standing soaking tub, steam shower, slate walls and slate floors with radiant heating, and custom floor-to-ceiling glass work providing a stunning view of the Hudson River.
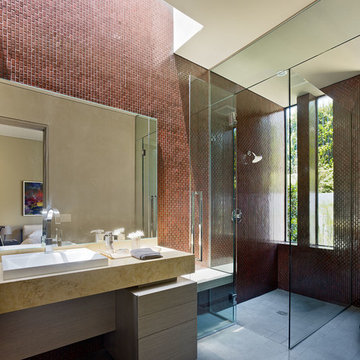
Стильный дизайн: большая главная ванная комната в современном стиле с плоскими фасадами, светлыми деревянными фасадами, душем без бортиков, коричневой плиткой, душем с распашными дверями, керамической плиткой, красными стенами, светлым паркетным полом, настольной раковиной, столешницей из бетона и окном - последний тренд
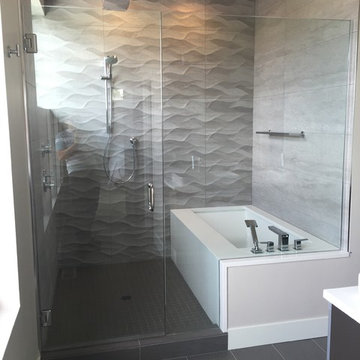
Источник вдохновения для домашнего уюта: маленькая главная ванная комната в современном стиле с плоскими фасадами, темными деревянными фасадами, полновстраиваемой ванной, душем в нише, бежевой плиткой, керамической плиткой, серыми стенами, полом из керамогранита, настольной раковиной, столешницей из кварцита, серым полом и душем с распашными дверями для на участке и в саду
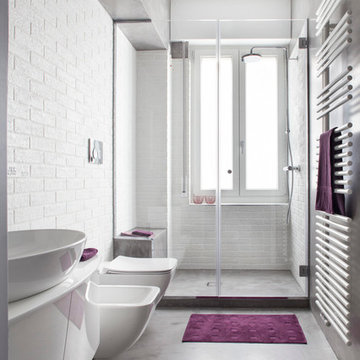
Свежая идея для дизайна: ванная комната среднего размера в стиле лофт с плоскими фасадами, белыми фасадами, душем в нише, инсталляцией, белой плиткой, плиткой кабанчик, серыми стенами, бетонным полом, душевой кабиной, настольной раковиной и душем с распашными дверями - отличное фото интерьера
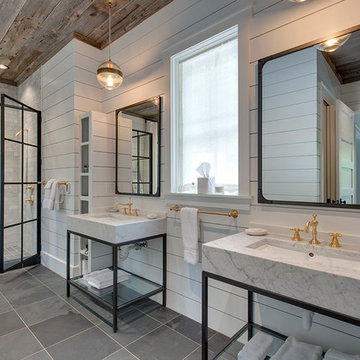
На фото: главная ванная комната в стиле кантри с серой плиткой, белыми стенами, настольной раковиной, мраморной столешницей и душем с распашными дверями
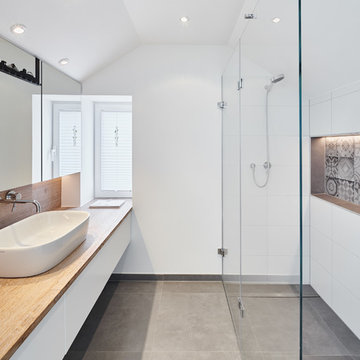
Источник вдохновения для домашнего уюта: маленькая, узкая и длинная ванная комната в современном стиле с плоскими фасадами, белыми фасадами, белой плиткой, керамической плиткой, белыми стенами, душевой кабиной, настольной раковиной, столешницей из дерева, душем с распашными дверями и коричневой столешницей для на участке и в саду
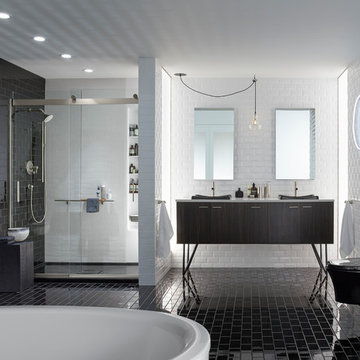
На фото: ванная комната в современном стиле с плоскими фасадами, темными деревянными фасадами, отдельно стоящей ванной, душем в нише, инсталляцией, черно-белой плиткой, плиткой кабанчик, белыми стенами, полом из керамической плитки, настольной раковиной, столешницей из искусственного камня, черным полом и душем с распашными дверями с
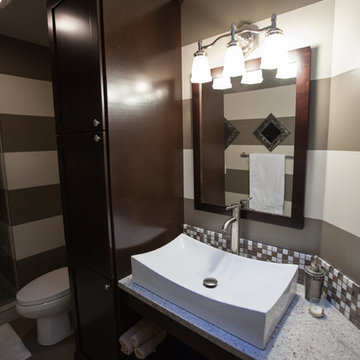
Debbie Schwab Photography
На фото: маленькая ванная комната в стиле фьюжн с настольной раковиной, плоскими фасадами, темными деревянными фасадами, столешницей из гранита, душем в нише, раздельным унитазом, разноцветной плиткой, керамической плиткой, разноцветными стенами, полом из керамической плитки, душевой кабиной, серым полом, душем с распашными дверями и серой столешницей для на участке и в саду с
На фото: маленькая ванная комната в стиле фьюжн с настольной раковиной, плоскими фасадами, темными деревянными фасадами, столешницей из гранита, душем в нише, раздельным унитазом, разноцветной плиткой, керамической плиткой, разноцветными стенами, полом из керамической плитки, душевой кабиной, серым полом, душем с распашными дверями и серой столешницей для на участке и в саду с
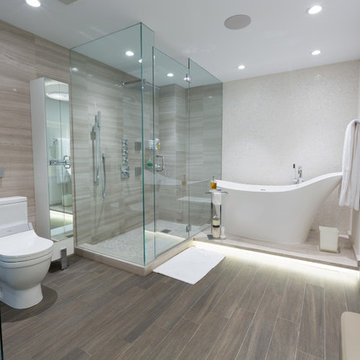
Стильный дизайн: большая главная ванная комната в стиле модернизм с плоскими фасадами, белыми фасадами, японской ванной, угловым душем, унитазом-моноблоком, белой плиткой, плиткой мозаикой, белыми стенами, полом из керамогранита, настольной раковиной, столешницей из искусственного кварца, серым полом и душем с распашными дверями - последний тренд
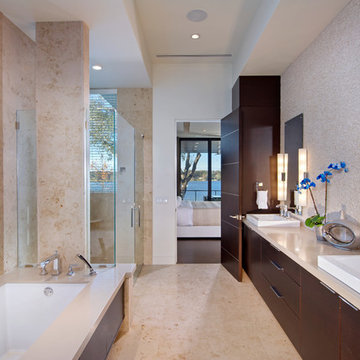
Photo: Eric Cucciaioni
Пример оригинального дизайна: большая главная ванная комната в современном стиле с плоскими фасадами, темными деревянными фасадами, полновстраиваемой ванной, бежевой плиткой, угловым душем, каменной плиткой, бежевыми стенами, полом из керамогранита, настольной раковиной, столешницей из искусственного кварца, коричневым полом и душем с распашными дверями
Пример оригинального дизайна: большая главная ванная комната в современном стиле с плоскими фасадами, темными деревянными фасадами, полновстраиваемой ванной, бежевой плиткой, угловым душем, каменной плиткой, бежевыми стенами, полом из керамогранита, настольной раковиной, столешницей из искусственного кварца, коричневым полом и душем с распашными дверями

SDH Studio - Architecture and Design
Location: Golden Beach, Florida, USA
Overlooking the canal in Golden Beach 96 GB was designed around a 27 foot triple height space that would be the heart of this home. With an emphasis on the natural scenery, the interior architecture of the house opens up towards the water and fills the space with natural light and greenery.
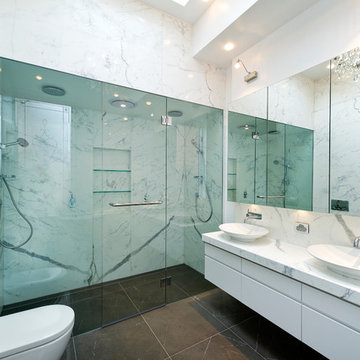
Soft curves & clean clutter free lines of this bathroom were generated with a modern slant whilst respecting the age and era of the home. The colour palette soft and visually restful, enhancing the impression of space and calm. A custom designed window and the addition of a fan light over the existing doorway gives an appropriate blend between the old and the new, providing much improved natural lighting. Designed & built by http://bubblesbathrooms.com.au/
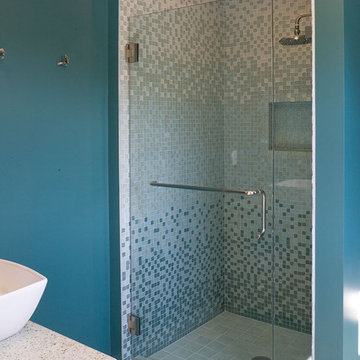
Martinkovic Milford Architects services the San Francisco Bay Area. Learn more about our specialties and past projects at: www.martinkovicmilford.com/houzz

This beautiful his and hers indoor outdoor master bathroom opens to double outdoor showers surrounded by a tropical garden and framed by an Indonesian fountain pouring water into the stones below. The expansive custom vanity cabinets are made from tropical hardwood creating copious amounts of bathroom storage and the glass tile back splash mirrors the outdoor gardens with a green bamboo motif.

Studio Fabula
На фото: ванная комната среднего размера в современном стиле с серыми стенами, полом из керамогранита, плоскими фасадами, белыми фасадами, биде, настольной раковиной, душем с распашными дверями, черной столешницей, бежевой плиткой, серой плиткой и бежевым полом с
На фото: ванная комната среднего размера в современном стиле с серыми стенами, полом из керамогранита, плоскими фасадами, белыми фасадами, биде, настольной раковиной, душем с распашными дверями, черной столешницей, бежевой плиткой, серой плиткой и бежевым полом с

На фото: ванная комната среднего размера в современном стиле с плоскими фасадами, серыми фасадами, отдельно стоящей ванной, унитазом-моноблоком, серой плиткой, керамогранитной плиткой, серыми стенами, полом из керамогранита, душевой кабиной, настольной раковиной, столешницей из искусственного кварца, серым полом, белой столешницей, тумбой под две раковины, подвесной тумбой, угловым душем и душем с распашными дверями

Vista del bagno dall'ingresso.
Ingresso con pavimento originale in marmette sfondo bianco; bagno con pavimento in resina verde (Farrow&Ball green stone 12). stesso colore delle pareti; rivestimento in lastre ariostea nere; vasca da bagno Kaldewei con doccia, e lavandino in ceramica orginale anni 50. MObile bagno realizzato su misura in legno cannettato.

Our clients wanted to add on to their 1950's ranch house, but weren't sure whether to go up or out. We convinced them to go out, adding a Primary Suite addition with bathroom, walk-in closet, and spacious Bedroom with vaulted ceiling. To connect the addition with the main house, we provided plenty of light and a built-in bookshelf with detailed pendant at the end of the hall. The clients' style was decidedly peaceful, so we created a wet-room with green glass tile, a door to a small private garden, and a large fir slider door from the bedroom to a spacious deck. We also used Yakisugi siding on the exterior, adding depth and warmth to the addition. Our clients love using the tub while looking out on their private paradise!

Silo Point constructed a group of exceptional 2-story townhouses on top of a 10-story parking structure. Recently, we had the opportunity to renovate one of these unique homes. Our renovation work included replacing the flooring, remodeling the kitchen, opening up the stairwell, and renovating the master bathroom, all of which have added significant resale value to the property. As a final touch, we selected some stunning artwork and furnishings to complement the new look.
Санузел с настольной раковиной и душем с распашными дверями – фото дизайна интерьера
5

