Санузел с настольной раковиной – фото дизайна интерьера со средним бюджетом
Сортировать:
Бюджет
Сортировать:Популярное за сегодня
161 - 180 из 20 310 фото
1 из 3
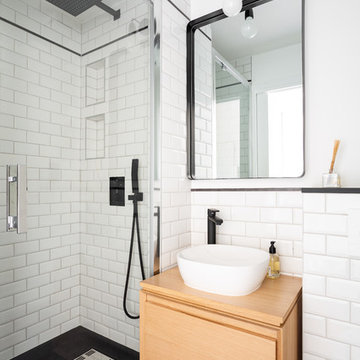
Источник вдохновения для домашнего уюта: маленькая главная ванная комната в современном стиле с плоскими фасадами, светлыми деревянными фасадами, угловым душем, белой плиткой, плиткой кабанчик, белыми стенами, настольной раковиной, столешницей из дерева, черным полом, полом из керамической плитки, душем с распашными дверями и бежевой столешницей для на участке и в саду
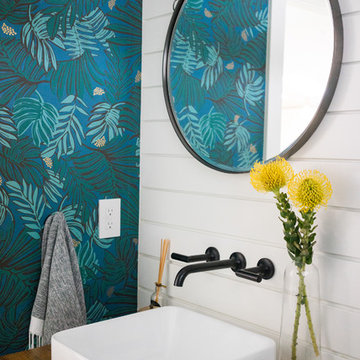
Lane Dittoe Photographs
[FIXE] design house interors
Стильный дизайн: туалет среднего размера в стиле ретро с открытыми фасадами, светлыми деревянными фасадами, белыми стенами, светлым паркетным полом, настольной раковиной и столешницей из дерева - последний тренд
Стильный дизайн: туалет среднего размера в стиле ретро с открытыми фасадами, светлыми деревянными фасадами, белыми стенами, светлым паркетным полом, настольной раковиной и столешницей из дерева - последний тренд
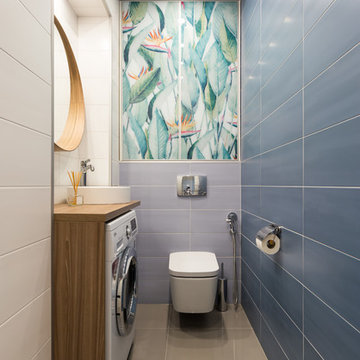
Источник вдохновения для домашнего уюта: туалет среднего размера в современном стиле с инсталляцией, керамической плиткой, полом из керамогранита, столешницей из дерева, серым полом, фасадами цвета дерева среднего тона, синей плиткой, коричневой столешницей и настольной раковиной

Justin Lambert
Свежая идея для дизайна: большая главная ванная комната в морском стиле с фасадами с выступающей филенкой, синими фасадами, отдельно стоящей ванной, серыми стенами, столешницей из дерева, душем с распашными дверями, угловым душем, бежевой плиткой, плиткой кабанчик, полом из мозаичной плитки, настольной раковиной, синим полом и коричневой столешницей - отличное фото интерьера
Свежая идея для дизайна: большая главная ванная комната в морском стиле с фасадами с выступающей филенкой, синими фасадами, отдельно стоящей ванной, серыми стенами, столешницей из дерева, душем с распашными дверями, угловым душем, бежевой плиткой, плиткой кабанчик, полом из мозаичной плитки, настольной раковиной, синим полом и коричневой столешницей - отличное фото интерьера
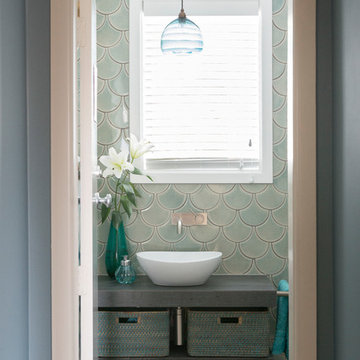
Helen Bankers
Свежая идея для дизайна: маленькая ванная комната в стиле фьюжн с открытыми фасадами, серыми фасадами, зеленой плиткой, керамической плиткой, полом из керамической плитки, душевой кабиной, настольной раковиной, столешницей из плитки, серым полом и синими стенами для на участке и в саду - отличное фото интерьера
Свежая идея для дизайна: маленькая ванная комната в стиле фьюжн с открытыми фасадами, серыми фасадами, зеленой плиткой, керамической плиткой, полом из керамической плитки, душевой кабиной, настольной раковиной, столешницей из плитки, серым полом и синими стенами для на участке и в саду - отличное фото интерьера
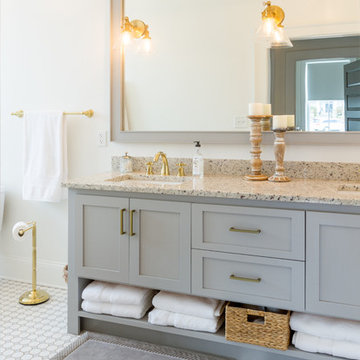
This cozy master bathroom features a custom vanity with granite counter. The custom wood mirror surround ties in with the vanity.
Источник вдохновения для домашнего уюта: маленькая главная ванная комната в стиле неоклассика (современная классика) с коричневой плиткой, бежевыми стенами, полом из керамической плитки, настольной раковиной, столешницей из дерева, фасадами в стиле шейкер, серыми фасадами и белым полом для на участке и в саду
Источник вдохновения для домашнего уюта: маленькая главная ванная комната в стиле неоклассика (современная классика) с коричневой плиткой, бежевыми стенами, полом из керамической плитки, настольной раковиной, столешницей из дерева, фасадами в стиле шейкер, серыми фасадами и белым полом для на участке и в саду

Gary Summers
На фото: главная ванная комната среднего размера в современном стиле с серыми фасадами, отдельно стоящей ванной, открытым душем, серой плиткой, плиткой из листового камня, синими стенами, светлым паркетным полом, настольной раковиной, столешницей из ламината, инсталляцией, серым полом, открытым душем и плоскими фасадами с
На фото: главная ванная комната среднего размера в современном стиле с серыми фасадами, отдельно стоящей ванной, открытым душем, серой плиткой, плиткой из листового камня, синими стенами, светлым паркетным полом, настольной раковиной, столешницей из ламината, инсталляцией, серым полом, открытым душем и плоскими фасадами с
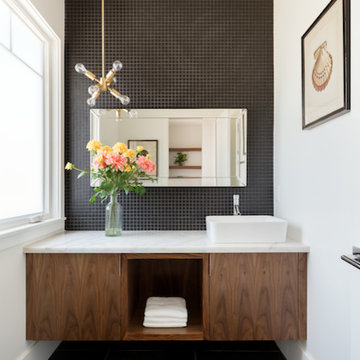
Пример оригинального дизайна: туалет среднего размера в стиле неоклассика (современная классика) с плоскими фасадами, фасадами цвета дерева среднего тона, раздельным унитазом, черной плиткой, плиткой мозаикой, белыми стенами, полом из керамогранита, настольной раковиной и мраморной столешницей
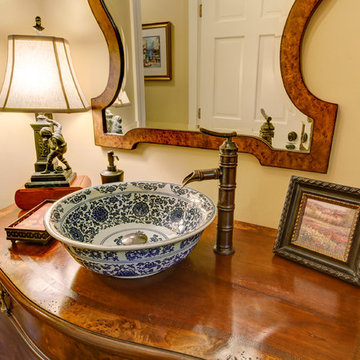
Woody Howard
Свежая идея для дизайна: туалет среднего размера в классическом стиле с фасадами островного типа, темными деревянными фасадами, бежевыми стенами, светлым паркетным полом, настольной раковиной и столешницей из дерева - отличное фото интерьера
Свежая идея для дизайна: туалет среднего размера в классическом стиле с фасадами островного типа, темными деревянными фасадами, бежевыми стенами, светлым паркетным полом, настольной раковиной и столешницей из дерева - отличное фото интерьера
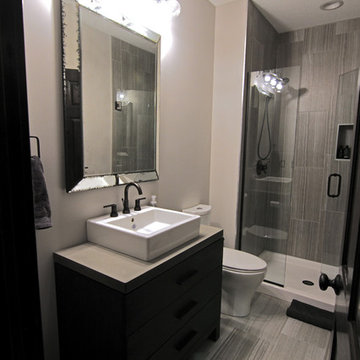
Стильный дизайн: маленькая ванная комната в стиле неоклассика (современная классика) с фасадами островного типа, темными деревянными фасадами, душем в нише, раздельным унитазом, серой плиткой, керамогранитной плиткой, серыми стенами, полом из керамогранита, душевой кабиной, настольной раковиной и столешницей из бетона для на участке и в саду - последний тренд
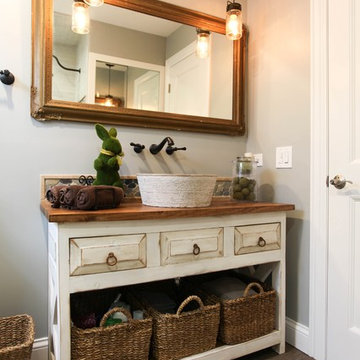
This country chic guest bathroom has a lot of personality thanks to the rustic vanity, the mason jar inspired pendants, the antique mirror, vessel sink and wood inspired floor tile.
Photography by Janee Hartman.
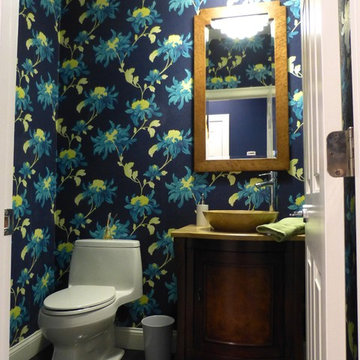
Christine Farris
На фото: маленький туалет в современном стиле с фасадами островного типа, фасадами цвета дерева среднего тона, унитазом-моноблоком, черной плиткой, каменной плиткой, синими стенами, мраморным полом, столешницей из травертина и настольной раковиной для на участке и в саду с
На фото: маленький туалет в современном стиле с фасадами островного типа, фасадами цвета дерева среднего тона, унитазом-моноблоком, черной плиткой, каменной плиткой, синими стенами, мраморным полом, столешницей из травертина и настольной раковиной для на участке и в саду с
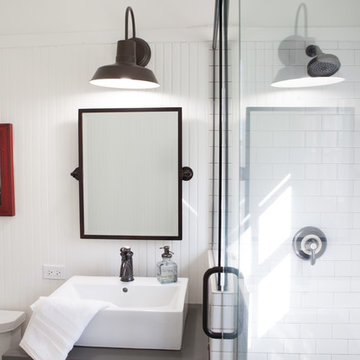
This 1930's Barrington Hills farmhouse was in need of some TLC when it was purchased by this southern family of five who planned to make it their new home. The renovation taken on by Advance Design Studio's designer Scott Christensen and master carpenter Justin Davis included a custom porch, custom built in cabinetry in the living room and children's bedrooms, 2 children's on-suite baths, a guest powder room, a fabulous new master bath with custom closet and makeup area, a new upstairs laundry room, a workout basement, a mud room, new flooring and custom wainscot stairs with planked walls and ceilings throughout the home.
The home's original mechanicals were in dire need of updating, so HVAC, plumbing and electrical were all replaced with newer materials and equipment. A dramatic change to the exterior took place with the addition of a quaint standing seam metal roofed farmhouse porch perfect for sipping lemonade on a lazy hot summer day.
In addition to the changes to the home, a guest house on the property underwent a major transformation as well. Newly outfitted with updated gas and electric, a new stacking washer/dryer space was created along with an updated bath complete with a glass enclosed shower, something the bath did not previously have. A beautiful kitchenette with ample cabinetry space, refrigeration and a sink was transformed as well to provide all the comforts of home for guests visiting at the classic cottage retreat.
The biggest design challenge was to keep in line with the charm the old home possessed, all the while giving the family all the convenience and efficiency of modern functioning amenities. One of the most interesting uses of material was the porcelain "wood-looking" tile used in all the baths and most of the home's common areas. All the efficiency of porcelain tile, with the nostalgic look and feel of worn and weathered hardwood floors. The home’s casual entry has an 8" rustic antique barn wood look porcelain tile in a rich brown to create a warm and welcoming first impression.
Painted distressed cabinetry in muted shades of gray/green was used in the powder room to bring out the rustic feel of the space which was accentuated with wood planked walls and ceilings. Fresh white painted shaker cabinetry was used throughout the rest of the rooms, accentuated by bright chrome fixtures and muted pastel tones to create a calm and relaxing feeling throughout the home.
Custom cabinetry was designed and built by Advance Design specifically for a large 70” TV in the living room, for each of the children’s bedroom’s built in storage, custom closets, and book shelves, and for a mudroom fit with custom niches for each family member by name.
The ample master bath was fitted with double vanity areas in white. A generous shower with a bench features classic white subway tiles and light blue/green glass accents, as well as a large free standing soaking tub nestled under a window with double sconces to dim while relaxing in a luxurious bath. A custom classic white bookcase for plush towels greets you as you enter the sanctuary bath.
Joe Nowak
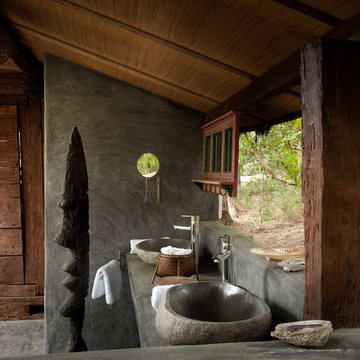
Philip Vile
Пример оригинального дизайна: маленькая ванная комната в морском стиле с настольной раковиной, столешницей из бетона, серыми стенами и душевой кабиной для на участке и в саду
Пример оригинального дизайна: маленькая ванная комната в морском стиле с настольной раковиной, столешницей из бетона, серыми стенами и душевой кабиной для на участке и в саду
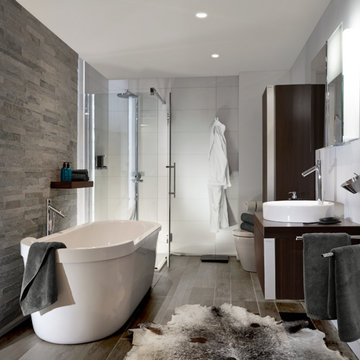
A contemporary spa escape with stone walls and wood finishes.
Источник вдохновения для домашнего уюта: большая главная ванная комната в стиле модернизм с отдельно стоящей ванной, угловым душем, унитазом-моноблоком, настольной раковиной, разноцветными стенами, паркетным полом среднего тона, плоскими фасадами, темными деревянными фасадами, каменной плиткой, белой плиткой и столешницей из дерева
Источник вдохновения для домашнего уюта: большая главная ванная комната в стиле модернизм с отдельно стоящей ванной, угловым душем, унитазом-моноблоком, настольной раковиной, разноцветными стенами, паркетным полом среднего тона, плоскими фасадами, темными деревянными фасадами, каменной плиткой, белой плиткой и столешницей из дерева
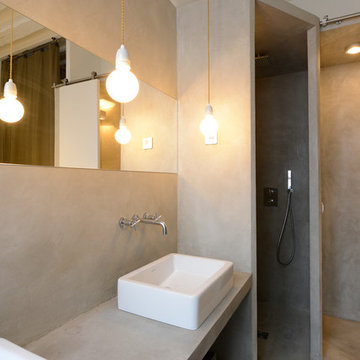
Идея дизайна: ванная комната среднего размера в современном стиле с настольной раковиной, столешницей из бетона, серыми стенами, бетонным полом, душевой кабиной и душем в нише
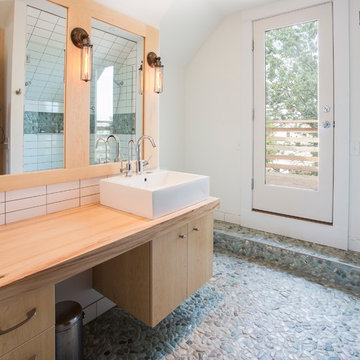
This dream bathroom features a floating Dutch Elm vanity, a natural stone mosaic floor, and industrial, Edison-style light fixtures.
Photo by David J. Turner
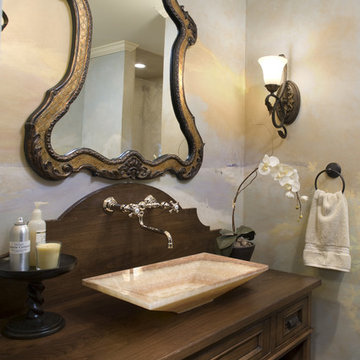
Идея дизайна: маленькая ванная комната в классическом стиле с настольной раковиной, столешницей из дерева, душевой кабиной, темными деревянными фасадами, коричневой столешницей и фасадами с утопленной филенкой для на участке и в саду

Wet Room, Modern Wet Room, Small Wet Room Renovation, First Floor Wet Room, Second Story Wet Room Bathroom, Open Shower With Bath In Open Area, Real Timber Vanity, West Leederville Bathrooms

Wet Room, Modern Wet Room, Small Wet Room Renovation, First Floor Wet Room, Second Story Wet Room Bathroom, Open Shower With Bath In Open Area, Real Timber Vanity, West Leederville Bathrooms
Санузел с настольной раковиной – фото дизайна интерьера со средним бюджетом
9

