Санузел с напольной тумбой и панелями на стенах – фото дизайна интерьера
Сортировать:
Бюджет
Сортировать:Популярное за сегодня
141 - 160 из 1 358 фото
1 из 3
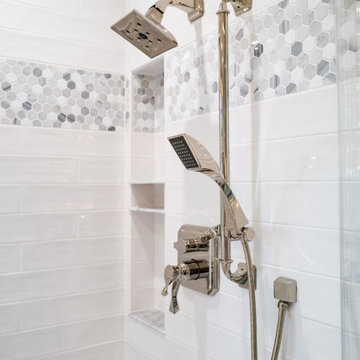
Check out this beautifully remodeled master bath!
Sallie Nelson - SNP Design contributed the design work for this luxurious bathroom.
Bath Fixtures from Brizo
Shower Door from Lafayette Glass
Tub from Wayfair.com
Vanity from Restoration Hardware
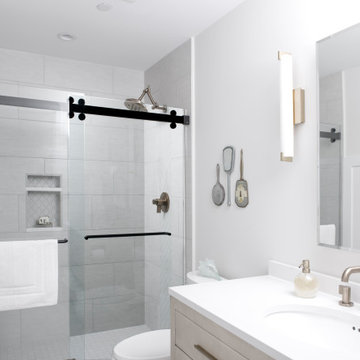
This bathroom has a shagreen vanity with a quartz top. The fixtures are a brushed bronze.
На фото: маленькая ванная комната в классическом стиле с плоскими фасадами, бежевыми фасадами, унитазом-моноблоком, серой плиткой, керамогранитной плиткой, серыми стенами, полом из керамогранита, врезной раковиной, столешницей из кварцита, серым полом, белой столешницей, тумбой под одну раковину, напольной тумбой и панелями на стенах для на участке и в саду с
На фото: маленькая ванная комната в классическом стиле с плоскими фасадами, бежевыми фасадами, унитазом-моноблоком, серой плиткой, керамогранитной плиткой, серыми стенами, полом из керамогранита, врезной раковиной, столешницей из кварцита, серым полом, белой столешницей, тумбой под одну раковину, напольной тумбой и панелями на стенах для на участке и в саду с
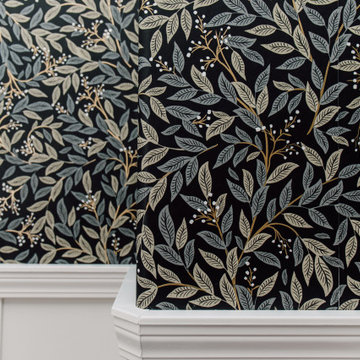
Adding white wainscoting and dark wallpaper to this powder room made all the difference! We also changed the layout...
Стильный дизайн: туалет среднего размера в современном стиле с раздельным унитазом, разноцветными стенами, светлым паркетным полом, монолитной раковиной, бежевым полом, напольной тумбой и панелями на стенах - последний тренд
Стильный дизайн: туалет среднего размера в современном стиле с раздельным унитазом, разноцветными стенами, светлым паркетным полом, монолитной раковиной, бежевым полом, напольной тумбой и панелями на стенах - последний тренд

New white wainscoting, stylish wallpaper, basketweave marble tile flooring, and a new vanity, light and mirror give such elegance with a vintage vibe to this beautiful powder room.
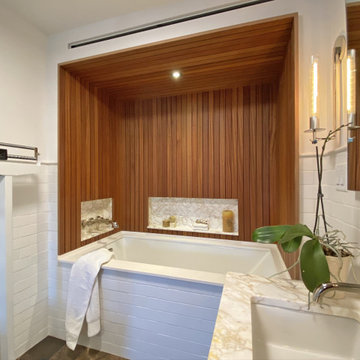
In an ever-evolving homestead on the Connecticut River, this bath serves two guest bedrooms as well as the Master.
In renovating the original 1983 bathspace and its unusual 6ft by 24ft footprint, our design divides the room's functional components along its length. A deep soaking tub in a Sepele wood niche anchors the primary space. Opposing entries from Master and guest sides access a neutral center area with a sepele cabinet for linen and toiletries. Fluted glass in a black steel frame creates discretion while admitting daylight from a South window in the 6ft by 8ft river-side shower room.
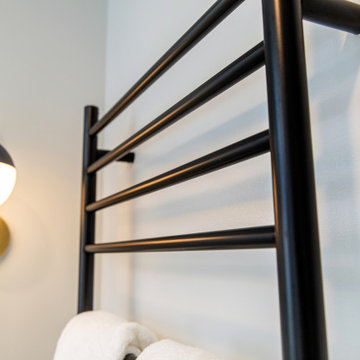
Carrera marble in all its glory is the big show stopper in this Bolton Hill rowhome master bath renovation. What started as a cramped, chopped up room was opened into a sparkling, luxurious space evocative of timeless Old World mansion baths. The result demonstrates what’s possible when mixing multiple marble tile shapes, colors and patterns. To visually frame the bathroom, we installed 6” x 12” honed Carrera marble tiles laid in a herringbone pattern for wainscotting, and carried the same marble pattern into the shower stall in order to create depth and dimension. The wainscotting is set off by beautifully-detailed Carrera marble chair rail and black tile pencil moulding. Carrera hex shower tiles, marble sills and bench, and intricate Carrera and black mosaic flooring complete the marble details. The crisp white double vanity and inconspicuous builtins tastefully compliment the marble, and the brass cabinet hardware, mirrors and plumbing and lighting fixtures add a burst of color to the room.
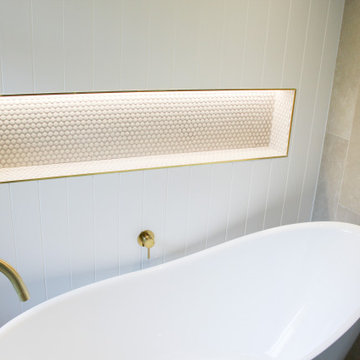
Wet Room Set Up, Brushed Brass, Bathroom Panels, VJ Panels, Concrete Basins, Pink Concrete Bathroom Basins, Penny Round Feature, LED Shower Niche, Freestanding Bath, Wall To Wall Frameless Screen, Brushed Brass Shower Screen, Shaker Vanity
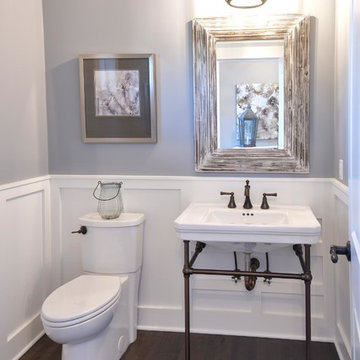
Идея дизайна: туалет в классическом стиле с раздельным унитазом, серыми стенами, темным паркетным полом, консольной раковиной, коричневым полом, белой столешницей, напольной тумбой и панелями на стенах

The newly remodeled hall bath was made more spacious with the addition of a wall-hung toilet. The soffit at the tub was removed, making the space more open and bright. The bold black and white tile and fixtures paired with the green walls matched the homeowners' personality and style.

Small powder room remodel. Added a small shower to existing powder room by taking space from the adjacent laundry area.
Стильный дизайн: маленький туалет в стиле неоклассика (современная классика) с открытыми фасадами, синими фасадами, раздельным унитазом, керамической плиткой, синими стенами, полом из керамической плитки, монолитной раковиной, белым полом, белой столешницей, напольной тумбой и панелями на стенах для на участке и в саду - последний тренд
Стильный дизайн: маленький туалет в стиле неоклассика (современная классика) с открытыми фасадами, синими фасадами, раздельным унитазом, керамической плиткой, синими стенами, полом из керамической плитки, монолитной раковиной, белым полом, белой столешницей, напольной тумбой и панелями на стенах для на участке и в саду - последний тренд
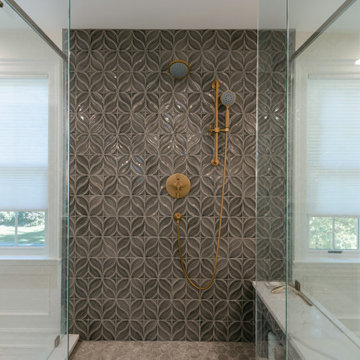
This original bathroom was very small, so we knocked out the wall between the bathroom and the closet and took over the entire space for the bathroom. We wanted it to feel light, bright and a place that they could unwind and relax in. We had wainscot put in to match the grand stairway and radiant heat flooring keeps the space nice and warm at night if someone needs to go to the bathroom. The tile gives it a beautiful look and the overall feeling is relaxing.
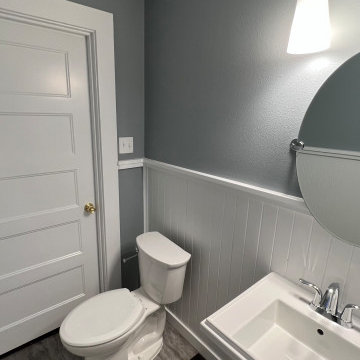
Источник вдохновения для домашнего уюта: туалет среднего размера в стиле кантри с белыми фасадами, раздельным унитазом, синими стенами, полом из винила, раковиной с пьедесталом, серым полом, напольной тумбой и панелями на стенах

Complete powder room remodel
Пример оригинального дизайна: маленький туалет с белыми фасадами, унитазом-моноблоком, черными стенами, светлым паркетным полом, монолитной раковиной, напольной тумбой, потолком с обоями и панелями на стенах для на участке и в саду
Пример оригинального дизайна: маленький туалет с белыми фасадами, унитазом-моноблоком, черными стенами, светлым паркетным полом, монолитной раковиной, напольной тумбой, потолком с обоями и панелями на стенах для на участке и в саду

Ensuite in main house also refurbished
Идея дизайна: ванная комната в стиле кантри с фасадами с декоративным кантом, серыми фасадами, отдельно стоящей ванной, серыми стенами, настольной раковиной, серым полом, белой столешницей, тумбой под одну раковину, напольной тумбой и панелями на стенах
Идея дизайна: ванная комната в стиле кантри с фасадами с декоративным кантом, серыми фасадами, отдельно стоящей ванной, серыми стенами, настольной раковиной, серым полом, белой столешницей, тумбой под одну раковину, напольной тумбой и панелями на стенах
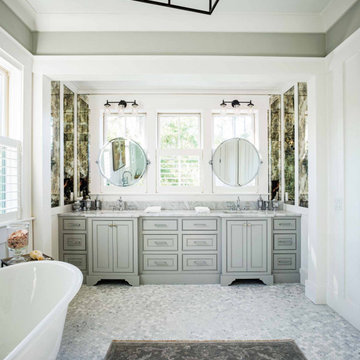
Custom double vanity, mirrors in windows, and large soaking tub.
На фото: главная ванная комната в стиле кантри с фасадами с утопленной филенкой, серыми фасадами, отдельно стоящей ванной, душем в нише, унитазом-моноблоком, белыми стенами, мраморным полом, врезной раковиной, мраморной столешницей, душем с распашными дверями, тумбой под две раковины, напольной тумбой и панелями на стенах с
На фото: главная ванная комната в стиле кантри с фасадами с утопленной филенкой, серыми фасадами, отдельно стоящей ванной, душем в нише, унитазом-моноблоком, белыми стенами, мраморным полом, врезной раковиной, мраморной столешницей, душем с распашными дверями, тумбой под две раковины, напольной тумбой и панелями на стенах с
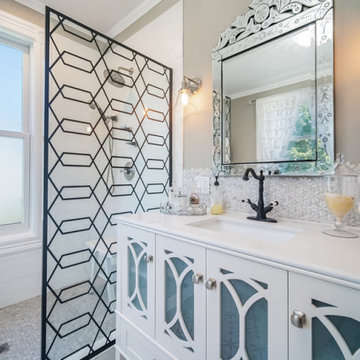
Full Bathroom remodel. All new tile, shower and tub. Flower shaped tile
Пример оригинального дизайна: главная ванная комната среднего размера в современном стиле с стеклянными фасадами, белыми фасадами, отдельно стоящей ванной, открытым душем, белой плиткой, керамической плиткой, полом из керамогранита, накладной раковиной, серым полом, открытым душем, тумбой под одну раковину, напольной тумбой и панелями на стенах
Пример оригинального дизайна: главная ванная комната среднего размера в современном стиле с стеклянными фасадами, белыми фасадами, отдельно стоящей ванной, открытым душем, белой плиткой, керамической плиткой, полом из керамогранита, накладной раковиной, серым полом, открытым душем, тумбой под одну раковину, напольной тумбой и панелями на стенах

This project was focused on eeking out space for another bathroom for this growing family. The three bedroom, Craftsman bungalow was originally built with only one bathroom, which is typical for the era. The challenge was to find space without compromising the existing storage in the home. It was achieved by claiming the closet areas between two bedrooms, increasing the original 29" depth and expanding into the larger of the two bedrooms. The result was a compact, yet efficient bathroom. Classic finishes are respectful of the vernacular and time period of the home.

Стильный дизайн: детская ванная комната среднего размера в морском стиле с фасадами островного типа, искусственно-состаренными фасадами, ванной в нише, душем над ванной, унитазом-моноблоком, белой плиткой, цементной плиткой, белыми стенами, полом из цементной плитки, врезной раковиной, столешницей из гранита, разноцветным полом, шторкой для ванной, разноцветной столешницей, тумбой под одну раковину, напольной тумбой, потолком из вагонки и панелями на стенах - последний тренд

Who doesn’t love a jewel box powder room? The beautifully appointed space features wainscot, a custom metallic ceiling, and custom vanity with marble floors. Wallpaper by Nina Campbell for Osborne & Little.

This 4,000-square foot home is located in the Silverstrand section of Hermosa Beach, known for its fabulous restaurants, walkability and beach access. Stylistically, it’s coastal-meets-traditional, complete with 4 bedrooms, 5.5 baths, a 3-stop elevator and a roof deck with amazing ocean views.
The client, an art collector, wanted bold color and unique aesthetic choices. In the living room, the built-in shelving is lined in luminescent mother of pearl. The dining area’s custom hand-blown chandelier was made locally and perfectly diffuses light. The client’s former granite-topped dining table didn’t fit the size and shape of the space, so we cut the granite and built a new base and frame around it.
The bedrooms are full of organic materials and personal touches, such as the light raffia wall-covering in the master bedroom and the fish-painted end table in a college-aged son’s room—a nod to his love of surfing.
Detail is always important, but especially to this client, so we searched for the perfect artisans to create one-of-a kind pieces. Several light fixtures were commissioned by an International glass artist. These include the white, layered glass pendants above the kitchen island, and the stained glass piece in the hallway, which glistens blues and greens through the window overlooking the front entrance of the home.
The overall feel of the house is peaceful but not complacent, full of tiny surprises and energizing pops of color.
Санузел с напольной тумбой и панелями на стенах – фото дизайна интерьера
8

