Санузел с напольной тумбой и любым потолком – фото дизайна интерьера
Сортировать:
Бюджет
Сортировать:Популярное за сегодня
141 - 160 из 4 404 фото
1 из 3

Farmhouse shabby chic house with traditional, transitional, and modern elements mixed. Shiplap reused and white paint material palette combined with original hard hardwood floors, dark brown painted trim, vaulted ceilings, concrete tiles and concrete counters, copper and brass industrial accents.

The Tranquility Residence is a mid-century modern home perched amongst the trees in the hills of Suffern, New York. After the homeowners purchased the home in the Spring of 2021, they engaged TEROTTI to reimagine the primary and tertiary bathrooms. The peaceful and subtle material textures of the primary bathroom are rich with depth and balance, providing a calming and tranquil space for daily routines. The terra cotta floor tile in the tertiary bathroom is a nod to the history of the home while the shower walls provide a refined yet playful texture to the room.
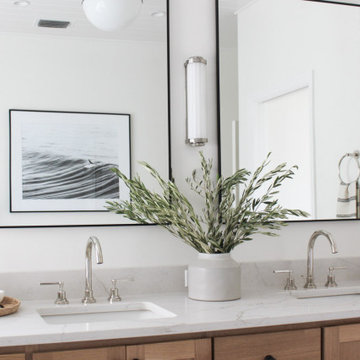
На фото: главная ванная комната в стиле неоклассика (современная классика) с фасадами в стиле шейкер, фасадами цвета дерева среднего тона, отдельно стоящей ванной, душевой комнатой, керамической плиткой, белыми стенами, полом из керамогранита, душем с распашными дверями, нишей, тумбой под две раковины, напольной тумбой и потолком из вагонки

Our client came to us with very specific ideas in regards to the design of their bathroom. This design definitely raises the bar for bathrooms. They incorporated beautiful marble tile, new freestanding bathtub, custom glass shower enclosure, and beautiful wood accents on the walls.

Renovación sala de baño principal para vivienda de lujo en Madrid.
Идея дизайна: главная, серо-белая ванная комната среднего размера в современном стиле с открытыми фасадами, белыми фасадами, отдельно стоящей ванной, душем без бортиков, унитазом-моноблоком, серой плиткой, серыми стенами, полом из терраццо, раковиной с пьедесталом, серым полом, открытым душем, нишей, напольной тумбой и деревянным потолком
Идея дизайна: главная, серо-белая ванная комната среднего размера в современном стиле с открытыми фасадами, белыми фасадами, отдельно стоящей ванной, душем без бортиков, унитазом-моноблоком, серой плиткой, серыми стенами, полом из терраццо, раковиной с пьедесталом, серым полом, открытым душем, нишей, напольной тумбой и деревянным потолком
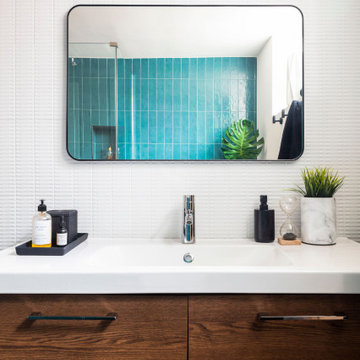
This project was not only full of many bathrooms but also many different aesthetics. The goals were fourfold, create a new master suite, update the basement bath, add a new powder bath and my favorite, make them all completely different aesthetics.
Primary Bath-This was originally a small 60SF full bath sandwiched in between closets and walls of built-in cabinetry that blossomed into a 130SF, five-piece primary suite. This room was to be focused on a transitional aesthetic that would be adorned with Calcutta gold marble, gold fixtures and matte black geometric tile arrangements.
Powder Bath-A new addition to the home leans more on the traditional side of the transitional movement using moody blues and greens accented with brass. A fun play was the asymmetry of the 3-light sconce brings the aesthetic more to the modern side of transitional. My favorite element in the space, however, is the green, pink black and white deco tile on the floor whose colors are reflected in the details of the Australian wallpaper.
Hall Bath-Looking to touch on the home's 70's roots, we went for a mid-mod fresh update. Black Calcutta floors, linear-stacked porcelain tile, mixed woods and strong black and white accents. The green tile may be the star but the matte white ribbed tiles in the shower and behind the vanity are the true unsung heroes.
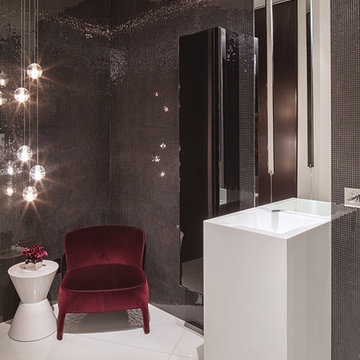
Laurel Way Beverly Hills modern home luxury bathroom powder room design. Photo by Art Gray Photography.
Пример оригинального дизайна: большая серо-белая ванная комната в современном стиле с белыми фасадами, серой плиткой, серыми стенами, душевой кабиной, монолитной раковиной, белым полом, белой столешницей, акцентной стеной, тумбой под одну раковину, напольной тумбой и многоуровневым потолком
Пример оригинального дизайна: большая серо-белая ванная комната в современном стиле с белыми фасадами, серой плиткой, серыми стенами, душевой кабиной, монолитной раковиной, белым полом, белой столешницей, акцентной стеной, тумбой под одну раковину, напольной тумбой и многоуровневым потолком

This bathroom needed some major updating and style. My goal was to bring in better storage solutions while also highlighting the architecture of this quirky space. By removing the wall that divided the entry from the tub and flipping the entry door to open the other direction the space appears twice as large and created a much better flow. This layout change also allowed for a larger vanity
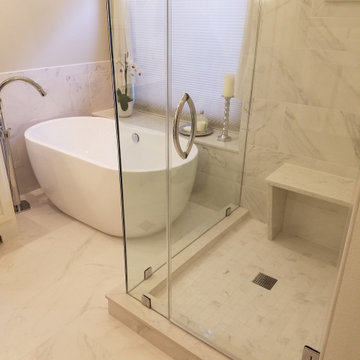
Remodel main bathroom
Пример оригинального дизайна: большая главная ванная комната в стиле модернизм с отдельно стоящей ванной, открытым душем, биде, белой плиткой, керамогранитной плиткой, бежевыми стенами, полом из керамогранита, столешницей из кварцита, белым полом, душем с распашными дверями, белой столешницей, нишей, тумбой под две раковины, напольной тумбой и сводчатым потолком
Пример оригинального дизайна: большая главная ванная комната в стиле модернизм с отдельно стоящей ванной, открытым душем, биде, белой плиткой, керамогранитной плиткой, бежевыми стенами, полом из керамогранита, столешницей из кварцита, белым полом, душем с распашными дверями, белой столешницей, нишей, тумбой под две раковины, напольной тумбой и сводчатым потолком
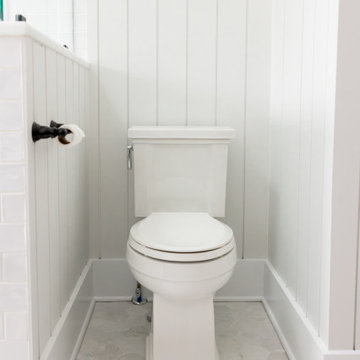
This vintage inspired bathroom is the pinnacle of luxury with heated marble floors and its cast iron skirted tub as the focal point of the design. The custom built inset vanity is perfectly tailored to the space of this bathroom, done in a rich autumn glow color, fashioned from heritage cherrywood. The room is accented by fixtures that combined a classic antique look with modern functionality. The elegant simplicity of the vertical shiplap throughout the room adds visual space with its clean lines and timeless style.
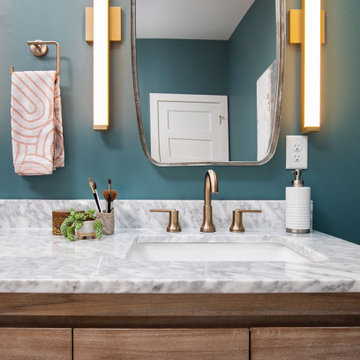
Our clients wanted an upgraded, more spacious master suite. They leaned towards a mid-century modern look with a vaulted ceiling and lots of natural light. Skylights over the bathroom vanity were on their “must-have” list as well. We gave them a new bathroom with a much larger double vanity and expanded shower, and we continued the modern theme with the finishes.

The Tranquility Residence is a mid-century modern home perched amongst the trees in the hills of Suffern, New York. After the homeowners purchased the home in the Spring of 2021, they engaged TEROTTI to reimagine the primary and tertiary bathrooms. The peaceful and subtle material textures of the primary bathroom are rich with depth and balance, providing a calming and tranquil space for daily routines. The terra cotta floor tile in the tertiary bathroom is a nod to the history of the home while the shower walls provide a refined yet playful texture to the room.

Step into modern luxury with this beautiful bathroom in Costa Mesa, CA. Featuring a light teal 45 degree herringbone pattern back wall, this new construction offers a unique and contemporary vibe. The vanity boasts rich brown cabinets and an elegant white marble countertop, while the shower features two niches with intricate designs inside. The attention to detail and sophisticated color palette exudes a sense of refined elegance that will leave any homeowner feeling pampered and relaxed.

Источник вдохновения для домашнего уюта: главная ванная комната среднего размера в стиле ретро с плоскими фасадами, коричневыми фасадами, накладной ванной, душевой комнатой, биде, цементной плиткой, белыми стенами, полом из терраццо, врезной раковиной, столешницей из кварцита, серым полом, душем с распашными дверями, белой столешницей, тумбой под одну раковину, напольной тумбой и сводчатым потолком

Стильный дизайн: совмещенный санузел среднего размера в стиле кантри с черными фасадами, синей плиткой, плиткой кабанчик, столешницей из кварцита, разноцветной столешницей, тумбой под одну раковину, напольной тумбой, ванной в нише, душем над ванной, раздельным унитазом, белыми стенами, полом из керамической плитки, монолитной раковиной, разноцветным полом, шторкой для ванной, фасадами с утопленной филенкой, потолком с обоями и обоями на стенах - последний тренд
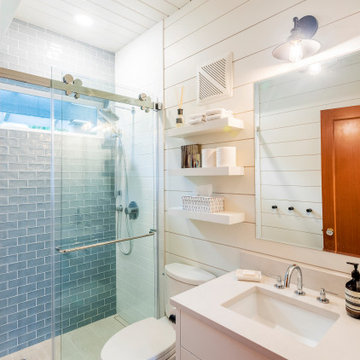
Photo by Brice Ferre
Источник вдохновения для домашнего уюта: ванная комната среднего размера в стиле кантри с фасадами в стиле шейкер, белыми фасадами, душем в нише, раздельным унитазом, белыми стенами, полом из цементной плитки, душевой кабиной, врезной раковиной, столешницей из искусственного кварца, бежевым полом, душем с раздвижными дверями, белой столешницей, тумбой под одну раковину, напольной тумбой, потолком из вагонки и стенами из вагонки
Источник вдохновения для домашнего уюта: ванная комната среднего размера в стиле кантри с фасадами в стиле шейкер, белыми фасадами, душем в нише, раздельным унитазом, белыми стенами, полом из цементной плитки, душевой кабиной, врезной раковиной, столешницей из искусственного кварца, бежевым полом, душем с раздвижными дверями, белой столешницей, тумбой под одну раковину, напольной тумбой, потолком из вагонки и стенами из вагонки
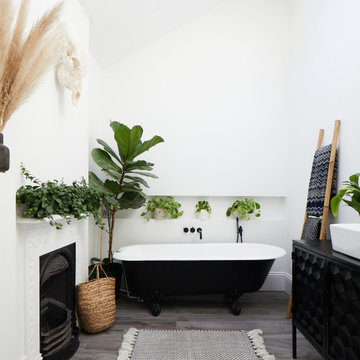
Идея дизайна: ванная комната в стиле неоклассика (современная классика) с плоскими фасадами, черными фасадами, ванной на ножках, белыми стенами, настольной раковиной, серым полом, черной столешницей, нишей, напольной тумбой и сводчатым потолком

Свежая идея для дизайна: главный совмещенный санузел среднего размера в стиле ретро с фасадами цвета дерева среднего тона, накладной ванной, душем в нише, раздельным унитазом, серой плиткой, белыми стенами, бетонным полом, врезной раковиной, мраморной столешницей, разноцветным полом, душем с распашными дверями, разноцветной столешницей, тумбой под две раковины, напольной тумбой и балками на потолке - отличное фото интерьера

Пример оригинального дизайна: большая главная ванная комната в классическом стиле с фасадами с декоративным кантом, синими фасадами, накладной ванной, угловым душем, раздельным унитазом, серой плиткой, мраморной плиткой, белыми стенами, мраморным полом, врезной раковиной, столешницей из искусственного кварца, серым полом, душем с распашными дверями, серой столешницей, нишей, тумбой под две раковины, напольной тумбой, потолком из вагонки и панелями на стенах

こだわりのお風呂
腰高まではハーフユニットバスで、壁はヒノキ板張りです。お風呂の外側にサービスバルコニーがあり、そこに施主様が植木を置いて、よしずを壁にかけて露天風呂風に演出されています。
浴室と洗面脱衣室の間の壁も窓ガラスにして、洗面室も明るく広がりを感じます。
Идея дизайна: туалет среднего размера в восточном стиле с фасадами с декоративным кантом, белыми фасадами, белой плиткой, белыми стенами, паркетным полом среднего тона, врезной раковиной, столешницей из искусственного камня, коричневым полом, белой столешницей, напольной тумбой и потолком с обоями
Идея дизайна: туалет среднего размера в восточном стиле с фасадами с декоративным кантом, белыми фасадами, белой плиткой, белыми стенами, паркетным полом среднего тона, врезной раковиной, столешницей из искусственного камня, коричневым полом, белой столешницей, напольной тумбой и потолком с обоями
Санузел с напольной тумбой и любым потолком – фото дизайна интерьера
8

