Санузел с напольной тумбой – фото дизайна интерьера с высоким бюджетом
Сортировать:
Бюджет
Сортировать:Популярное за сегодня
161 - 180 из 12 679 фото
1 из 3

Remodeling Master bathroom
Свежая идея для дизайна: главная ванная комната среднего размера в стиле модернизм с фасадами с выступающей филенкой, черными фасадами, угловым душем, бежевой плиткой, мраморной плиткой, коричневыми стенами, полом из керамогранита, врезной раковиной, столешницей из искусственного кварца, бежевым полом, душем с раздвижными дверями, бежевой столешницей, тумбой под две раковины и напольной тумбой - отличное фото интерьера
Свежая идея для дизайна: главная ванная комната среднего размера в стиле модернизм с фасадами с выступающей филенкой, черными фасадами, угловым душем, бежевой плиткой, мраморной плиткой, коричневыми стенами, полом из керамогранита, врезной раковиной, столешницей из искусственного кварца, бежевым полом, душем с раздвижными дверями, бежевой столешницей, тумбой под две раковины и напольной тумбой - отличное фото интерьера
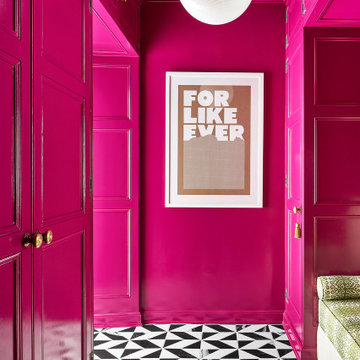
The overall design was done by Sarah Vaile Interior Design. My contribution to this was the stone specification and architectural details for the intricate inverted chevron tile format.

На фото: главная ванная комната среднего размера в классическом стиле с белой плиткой, керамогранитной плиткой, синими стенами, врезной раковиной, столешницей из искусственного кварца, белым полом, белой столешницей, тумбой под две раковины, напольной тумбой, обоями на стенах, фасадами в стиле шейкер, белыми фасадами и полом из мозаичной плитки

Стильный дизайн: туалет среднего размера в стиле неоклассика (современная классика) с плоскими фасадами, мраморной столешницей, белой столешницей, обоями на стенах, серыми фасадами, серыми стенами, темным паркетным полом, врезной раковиной, коричневым полом и напольной тумбой - последний тренд

Источник вдохновения для домашнего уюта: большая главная ванная комната в современном стиле с темными деревянными фасадами, двойным душем, унитазом-моноблоком, белой плиткой, мраморной плиткой, белыми стенами, мраморным полом, мраморной столешницей, белым полом, открытым душем, черной столешницей, тумбой под две раковины и напольной тумбой
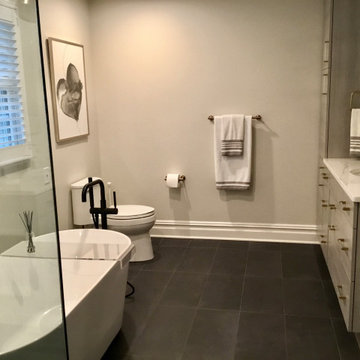
Amazing Modern Gray bathroom with separated sink areas and a lot of storage space. The stand alone tub is stunning and the over sizes niche in the shower allows for lots of products. Also love the hexagon tile on the back wall and the accent wall. Stunning!!!
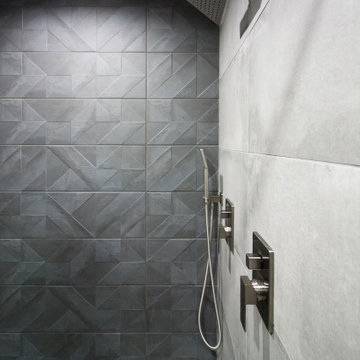
На фото: ванная комната среднего размера в современном стиле с фасадами в стиле шейкер, серыми фасадами, душем в нише, унитазом-моноблоком, керамогранитной плиткой, серыми стенами, полом из керамогранита, врезной раковиной, столешницей из искусственного кварца, душем с раздвижными дверями, серой столешницей, тумбой под две раковины и напольной тумбой

Office bathroom
Свежая идея для дизайна: ванная комната среднего размера в стиле неоклассика (современная классика) с фасадами в стиле шейкер, белыми фасадами, душем в нише, раздельным унитазом, серой плиткой, серыми стенами, полом из керамической плитки, врезной раковиной, столешницей из кварцита, белым полом, белой столешницей, нишей, тумбой под одну раковину и напольной тумбой - отличное фото интерьера
Свежая идея для дизайна: ванная комната среднего размера в стиле неоклассика (современная классика) с фасадами в стиле шейкер, белыми фасадами, душем в нише, раздельным унитазом, серой плиткой, серыми стенами, полом из керамической плитки, врезной раковиной, столешницей из кварцита, белым полом, белой столешницей, нишей, тумбой под одну раковину и напольной тумбой - отличное фото интерьера

Primary bathroom in Denver, CO. His and hers freestanding vanities on top of mixed herring bone and large format marble floors. Freestanding bath and walk-in shower.
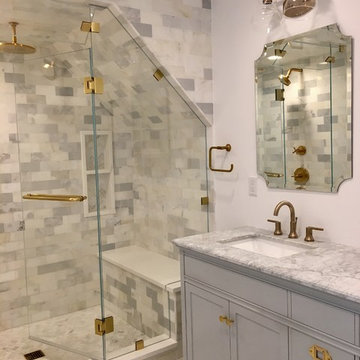
This beautiful bathroom is all about the marble and the brass hardware! The gray vanity ties into the gray tones of the marble throughout.
На фото: главная ванная комната среднего размера в стиле неоклассика (современная классика) с фасадами островного типа, серыми фасадами, двойным душем, белой плиткой, мраморной плиткой, белыми стенами, мраморным полом, врезной раковиной, мраморной столешницей, белым полом, душем с распашными дверями, белой столешницей, унитазом-моноблоком, сиденьем для душа, тумбой под две раковины и напольной тумбой с
На фото: главная ванная комната среднего размера в стиле неоклассика (современная классика) с фасадами островного типа, серыми фасадами, двойным душем, белой плиткой, мраморной плиткой, белыми стенами, мраморным полом, врезной раковиной, мраморной столешницей, белым полом, душем с распашными дверями, белой столешницей, унитазом-моноблоком, сиденьем для душа, тумбой под две раковины и напольной тумбой с
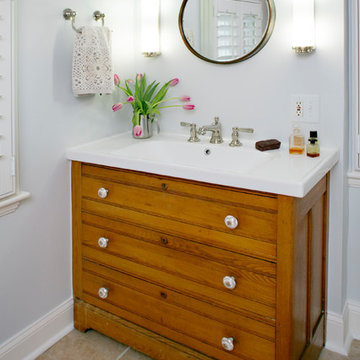
The master bathroom in our Modern Cottage project included a cosmetic update and "new " vanity in the master bath. We created one of our signature custom vanities combining a vintage dresser, beautiful fixtures and custom hardware.
We love the way this vanity bridges the gap between antique and modern in this 1920's renovated modern cottage.

Modern Citi Group helped Andrew and Malabika in their renovation journey, as they sought to transform their 2,400 sq ft apartment in Sutton Place.
This comprehensive renovation project encompassed both architectural and construction components. On the architectural front, it involved a legal combination of the two units and layout adjustments to enhance the overall functionality, create an open floor plan and improve the flow of the residence. The construction aspect of the remodel included all areas of the home: the kitchen and dining room, the living room, three bedrooms, the master bathroom, a powder room, and an office/den.
Throughout the renovation process, the primary objective remained to modernize the apartment while ensuring it aligned with the family’s lifestyle and needs. The design challenge was to deliver the modern aesthetics and functionality while preserving some of the existing design features. The designers worked on several layouts and design visualizations so they had options. Finally, the choice was made and the family felt confident in their decision.
From the moment the permits were approved, our construction team set out to transform every corner of this space. During the building phase, we meticulously refinished floors, walls, and ceilings, replaced doors, and updated electrical and plumbing systems.
The main focus of the renovation was to create a seamless flow between the living room, formal dining room, and open kitchen. A stunning waterfall peninsula with pendant lighting, along with Statuario Nuvo Quartz countertop and backsplash, elevated the aesthetics. Matte white cabinetry was added to enhance functionality and storage in the newly remodeled kitchen.
The three bedrooms were elevated with refinished built-in wardrobes and custom closet solutions, adding both usability and elegance. The fully reconfigured master suite bathroom, included a linen closet, elegant Beckett double vanity, MSI Crystal Bianco wall and floor tile, and high-end Delta and Kohler fixtures.
In addition to the comprehensive renovation of the living spaces, we've also transformed the office/entertainment room with the same great attention to detail. Complete with a sleek wet bar featuring a wine fridge, Empira White countertop and backsplash, and a convenient adjacent laundry area with a renovated powder room.
In a matter of several months, Modern Citi Group has redefined luxury living through this meticulous remodel, ensuring every inch of the space reflects unparalleled sophistication, modern functionality, and the unique taste of its owners.

Concealed shower in guest WC of Georgian townhouse
На фото: туалет в классическом стиле с открытыми фасадами, темными деревянными фасадами, зеленой плиткой, зелеными стенами, полом из керамогранита, консольной раковиной, коричневым полом, акцентной стеной, напольной тумбой и обоями на стенах
На фото: туалет в классическом стиле с открытыми фасадами, темными деревянными фасадами, зеленой плиткой, зелеными стенами, полом из керамогранита, консольной раковиной, коричневым полом, акцентной стеной, напольной тумбой и обоями на стенах

Bronze Green family bathroom with dark rusty red slipper bath, marble herringbone tiles, cast iron fireplace, oak vanity sink, walk-in shower and bronze green tiles, vintage lighting and a lot of art and antiques objects!

Jack and Jill master bathroom totally gutted and reconfigured. Initially there was two vanitys seperated by walls. These walls were removed to fit one large vanity. We enclosed the toilet. and retiled everything.

Just because you have a small space, doesn't mean you can't have the bathroom of your dreams. With this small foot print we were able to fit in two shower heads, two shower benches and hidden storage solutions!

The three-level Mediterranean revival home started as a 1930s summer cottage that expanded downward and upward over time. We used a clean, crisp white wall plaster with bronze hardware throughout the interiors to give the house continuity. A neutral color palette and minimalist furnishings create a sense of calm restraint. Subtle and nuanced textures and variations in tints add visual interest. The stair risers from the living room to the primary suite are hand-painted terra cotta tile in gray and off-white. We used the same tile resource in the kitchen for the island's toe kick.

In the heart of Sorena's well-appointed home, the transformation of a powder room into a delightful blend of style and luxury has taken place. This fresh and inviting space combines modern tastes with classic art deco influences, creating an environment that's both comforting and elegant. High-end white porcelain fixtures, coordinated with appealing brass metals, offer a feeling of welcoming sophistication. The walls, dressed in tones of floral green, black, and tan, work perfectly with the bold green zigzag tile pattern. The contrasting black and white floral penny tile floor adds a lively touch to the room. And the ceiling, finished in glossy dark green paint, ties everything together, emphasizing the recurring green theme. Sorena now has a place that's not just a bathroom, but a refreshing retreat to enjoy and relax in.
Step into Sorena's powder room, and you'll find yourself in an artfully designed space where every element has been thoughtfully chosen. Brass accents create a unifying theme, while the quality porcelain sink and fixtures invite admiration and use. A well-placed mirror framed in brass extends the room visually, reflecting the rich patterns that make this space unique. Soft light from a frosted window accentuates the polished surfaces and highlights the harmonious blend of green shades throughout the room. More than just a functional space, Sorena's powder room offers a personal touch of luxury and style, turning everyday routines into something a little more special. It's a testament to what can be achieved when classic design meets contemporary flair, and it's a space where every visit feels like a treat.
The transformation of Sorena's home doesn't end with the powder room. If you've enjoyed taking a look at this space, you might also be interested in the kitchen renovation that's part of the same project. Designed with care and practicality, the kitchen showcases some great ideas that could be just what you're looking for.

Стильный дизайн: детская ванная комната среднего размера в стиле неоклассика (современная классика) с фасадами в стиле шейкер, белыми фасадами, ванной в нише, душем над ванной, раздельным унитазом, синей плиткой, керамогранитной плиткой, белыми стенами, полом из керамогранита, врезной раковиной, столешницей из искусственного кварца, белым полом, шторкой для ванной, белой столешницей, нишей, тумбой под одну раковину и напольной тумбой - последний тренд

Modern and elegant was what this busy family with four kids was looking for in this powder room renovation. The natural light picks up the opulence in the wallpaper, mirror and fixtures. Wainscoting complements the simple lines while being easy to clean. We custom-made the vanity with beautiful wood grain and a durable carrara marble top. The beveled mirror throws light and the fixture adds soft warm light.
Санузел с напольной тумбой – фото дизайна интерьера с высоким бюджетом
9

