Санузел с напольной тумбой – фото дизайна интерьера класса люкс
Сортировать:
Бюджет
Сортировать:Популярное за сегодня
41 - 60 из 3 011 фото
1 из 3
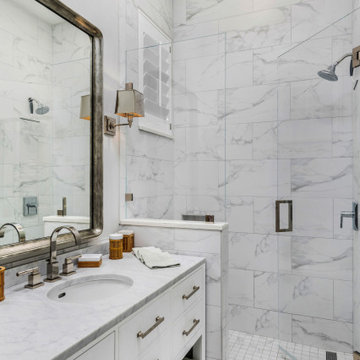
Mixing contemporary style with traditional architectural features, allowed us to put a fresh new face, while keeping the familiar warm comforts. Multiple conversation areas that are cozy and intimate break up the vast open floor plan, allowing the homeowners to enjoy intimate gatherings or host grand events. Matching white conversation couches were used in the living room to section the large space without closing it off. A wet bar was built in the corner of the living room with custom glass cabinetry and leather bar stools. Carrera marble was used throughout to coordinate with the traditional architectural features. And, a mixture of metallics were used to add a touch of modern glam.

Photographs by Julia Dags | Copyright © 2019 Happily Eva After, Inc. All Rights Reserved.
Источник вдохновения для домашнего уюта: маленькая главная ванная комната, совмещенная с туалетом с фасадами в стиле шейкер, черными фасадами, душем в нише, белой плиткой, керамической плиткой, белыми стенами, полом из мозаичной плитки, врезной раковиной, мраморной столешницей, белым полом, душем с распашными дверями, черной столешницей, нишей, тумбой под одну раковину, напольной тумбой и обоями на стенах для на участке и в саду
Источник вдохновения для домашнего уюта: маленькая главная ванная комната, совмещенная с туалетом с фасадами в стиле шейкер, черными фасадами, душем в нише, белой плиткой, керамической плиткой, белыми стенами, полом из мозаичной плитки, врезной раковиной, мраморной столешницей, белым полом, душем с распашными дверями, черной столешницей, нишей, тумбой под одну раковину, напольной тумбой и обоями на стенах для на участке и в саду
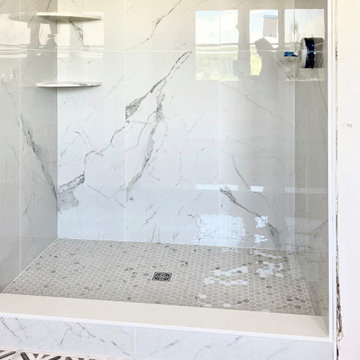
Идея дизайна: большая главная ванная комната в стиле рустика с плоскими фасадами, фасадами цвета дерева среднего тона, отдельно стоящей ванной, душем в нише, унитазом-моноблоком, белой плиткой, мраморной плиткой, мраморным полом, врезной раковиной, мраморной столешницей, серым полом, открытым душем, белой столешницей, тумбой под две раковины и напольной тумбой

The large shower features two corner benches. The oversized shower head with its exposed pipe -imported from the U.K.- flanks the main shower wall. Elegant arabesque marble tiles sheathe the shower floor.

this home is a unique blend of a transitional exterior and a contemporary interior
Источник вдохновения для домашнего уюта: главный совмещенный санузел среднего размера в современном стиле с плоскими фасадами, светлыми деревянными фасадами, отдельно стоящей ванной, открытым душем, унитазом-моноблоком, серой плиткой, керамогранитной плиткой, белыми стенами, полом из керамогранита, настольной раковиной, столешницей из искусственного кварца, белым полом, душем с раздвижными дверями, белой столешницей, тумбой под две раковины, напольной тумбой и многоуровневым потолком
Источник вдохновения для домашнего уюта: главный совмещенный санузел среднего размера в современном стиле с плоскими фасадами, светлыми деревянными фасадами, отдельно стоящей ванной, открытым душем, унитазом-моноблоком, серой плиткой, керамогранитной плиткой, белыми стенами, полом из керамогранита, настольной раковиной, столешницей из искусственного кварца, белым полом, душем с раздвижными дверями, белой столешницей, тумбой под две раковины, напольной тумбой и многоуровневым потолком
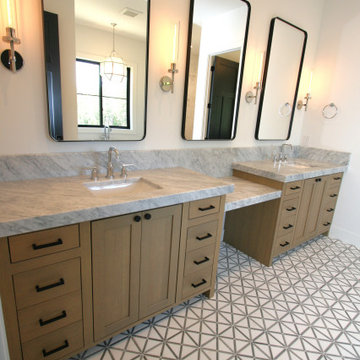
Источник вдохновения для домашнего уюта: большая главная ванная комната в стиле неоклассика (современная классика) с фасадами с утопленной филенкой, светлыми деревянными фасадами, отдельно стоящей ванной, душем в нише, раздельным унитазом, белой плиткой, мраморной плиткой, белыми стенами, полом из мозаичной плитки, врезной раковиной, мраморной столешницей, серым полом, открытым душем, серой столешницей, сиденьем для душа, тумбой под две раковины и напольной тумбой

Here is an architecturally built house from the early 1970's which was brought into the new century during this complete home remodel by opening up the main living space with two small additions off the back of the house creating a seamless exterior wall, dropping the floor to one level throughout, exposing the post an beam supports, creating main level on-suite, den/office space, refurbishing the existing powder room, adding a butlers pantry, creating an over sized kitchen with 17' island, refurbishing the existing bedrooms and creating a new master bedroom floor plan with walk in closet, adding an upstairs bonus room off an existing porch, remodeling the existing guest bathroom, and creating an in-law suite out of the existing workshop and garden tool room.vanity
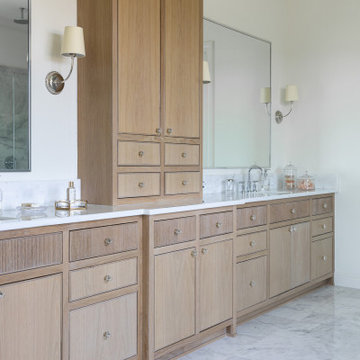
Experience this stunning new construction by Registry Homes in Woodway's newest custom home community, Tanglewood Estates. Appointed in a classic palette with a timeless appeal this home boasts an open floor plan for seamless entertaining & comfortable living. First floor amenities include dedicated study, formal dining, walk in pantry, owner's suite and guest suite. Second floor features all bedrooms complete with ensuite bathrooms, and a game room with bar. Conveniently located off Hwy 84 and in the Award-winning school district Midway ISD, this is your opportunity to own a home that combines the very best of location & design! Image is a 3D rendering representative photo of the proposed dwelling.

This little gem perfectly blends the formality of a powder bath with the form and function of a pool bath.
Wainscoting lines the lower walls to guard against the traction of grandkids running back & forth. While a beautiful grasscloth wallcovering by Phillip Jeffries adds softness and charm.
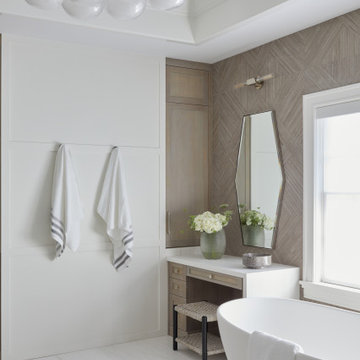
Contemporary primary bathroom with large soaking tub, modern orb hanging lights, his and hers vanity, massive glass shower.
Пример оригинального дизайна: большая главная ванная комната в стиле неоклассика (современная классика) с тумбой под две раковины, напольной тумбой, белой столешницей, отдельно стоящей ванной, белыми стенами, серым полом, душем с распашными дверями и панелями на части стены
Пример оригинального дизайна: большая главная ванная комната в стиле неоклассика (современная классика) с тумбой под две раковины, напольной тумбой, белой столешницей, отдельно стоящей ванной, белыми стенами, серым полом, душем с распашными дверями и панелями на части стены

Original 19th Century exposed brick on bathroom walls, juxtaposed with marble and polished chrome.
Пример оригинального дизайна: ванная комната среднего размера в стиле неоклассика (современная классика) с фасадами в стиле шейкер, серыми фасадами, душем без бортиков, раздельным унитазом, полом из винила, врезной раковиной, мраморной столешницей, коричневым полом, душем с раздвижными дверями, белой столешницей, нишей, тумбой под одну раковину, напольной тумбой и кирпичными стенами
Пример оригинального дизайна: ванная комната среднего размера в стиле неоклассика (современная классика) с фасадами в стиле шейкер, серыми фасадами, душем без бортиков, раздельным унитазом, полом из винила, врезной раковиной, мраморной столешницей, коричневым полом, душем с раздвижными дверями, белой столешницей, нишей, тумбой под одну раковину, напольной тумбой и кирпичными стенами

Master bathroom featuring freestanding tub, white oak vanity and linen cabinet, large format porcelain tile with a concrete look. Brass fixtures and bronze hardware.

Modern bathroom with feature Coral bay tiled wall.
Идея дизайна: главная ванная комната среднего размера в современном стиле с плоскими фасадами, фасадами цвета дерева среднего тона, угловой ванной, угловым душем, зеленой плиткой, керамогранитной плиткой, белыми стенами, полом из керамогранита, консольной раковиной, столешницей из искусственного кварца, бежевым полом, душем с раздвижными дверями, белой столешницей, тумбой под одну раковину, напольной тумбой, сводчатым потолком и стенами из вагонки
Идея дизайна: главная ванная комната среднего размера в современном стиле с плоскими фасадами, фасадами цвета дерева среднего тона, угловой ванной, угловым душем, зеленой плиткой, керамогранитной плиткой, белыми стенами, полом из керамогранита, консольной раковиной, столешницей из искусственного кварца, бежевым полом, душем с раздвижными дверями, белой столешницей, тумбой под одну раковину, напольной тумбой, сводчатым потолком и стенами из вагонки

Стильный дизайн: большой совмещенный санузел в стиле неоклассика (современная классика) с открытыми фасадами, коричневыми фасадами, унитазом-моноблоком, белой плиткой, белыми стенами, полом из цементной плитки, душевой кабиной, врезной раковиной, мраморной столешницей, черным полом, белой столешницей, тумбой под одну раковину, напольной тумбой, многоуровневым потолком и панелями на части стены - последний тренд

Our client came to us with very specific ideas in regards to the design of their bathroom. This design definitely raises the bar for bathrooms. They incorporated beautiful marble tile, new freestanding bathtub, custom glass shower enclosure, and beautiful wood accents on the walls.
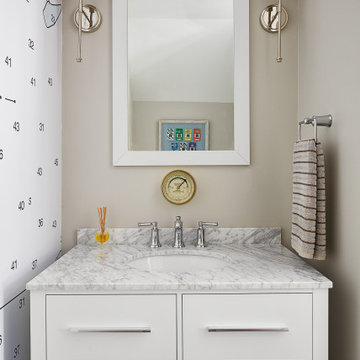
Custom map wallpaper with coastal Delaware theme, white vanity, and sleek counter.
Стильный дизайн: маленький туалет в морском стиле с белыми фасадами, напольной тумбой и обоями на стенах для на участке и в саду - последний тренд
Стильный дизайн: маленький туалет в морском стиле с белыми фасадами, напольной тумбой и обоями на стенах для на участке и в саду - последний тренд

Basement master bathroom needed major style update including new closets, lighting, and a brand new bathroom. Large drop-in tub taking up too much space replaced by freestanding tub with floor mounted tub filler. Large two person shower with matte black fixtures. Furniture style vanity. Large hex tile floors.

Пример оригинального дизайна: маленькая ванная комната в стиле неоклассика (современная классика) с фасадами островного типа, коричневыми фасадами, накладной ванной, душем над ванной, унитазом-моноблоком, бежевой плиткой, плиткой из известняка, бежевыми стенами, мраморным полом, врезной раковиной, столешницей из известняка, бежевым полом, душем с раздвижными дверями, бежевой столешницей, тумбой под одну раковину и напольной тумбой для на участке и в саду

Modern white bathroom has curbless, doorless shower enabling wheel chair accessibility. White stone walls and floor contrast with the dark footed vanity for a blend of traditional and contemporary. Winnetka Il bathroom remodel by Benvenuti and Stein.
Photography- Norman Sizemore

Источник вдохновения для домашнего уюта: главная ванная комната в современном стиле с черными фасадами, розовой плиткой, керамической плиткой, напольной тумбой, консольной раковиной и тумбой под одну раковину
Санузел с напольной тумбой – фото дизайна интерьера класса люкс
3

