Санузел с накладной ванной и стеклянной плиткой – фото дизайна интерьера
Сортировать:
Бюджет
Сортировать:Популярное за сегодня
101 - 120 из 2 286 фото
1 из 3
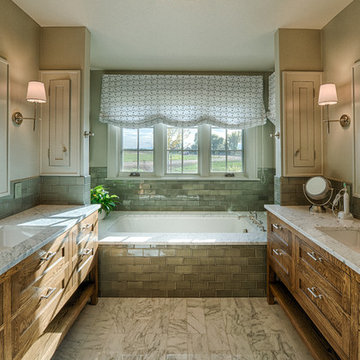
Пример оригинального дизайна: главная ванная комната среднего размера в стиле рустика с фасадами в стиле шейкер, столешницей из гранита, накладной ванной, раздельным унитазом, зеленой плиткой, стеклянной плиткой, бежевыми стенами, фасадами цвета дерева среднего тона и врезной раковиной
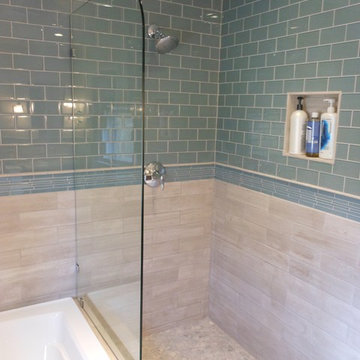
This contemporary bathroom features a unique split shower bath. There is open access from the white drop-in bathtub and the semi closed-in shower on the other side. A glass panel is all that separates the two. The top half of the walls have a traditional sea-green porcelain tiles and the bottom half features a more contemporary beige matted tiles. The flooring of the semi closed-in shower is made up of smooth stones, which is great for comfort. Helpful built-in shelving is on the shower side to hold all necessary items while a smooth ledge was added to the bathtub for the same purpose.
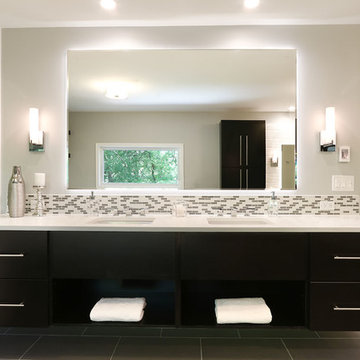
By Thrive Design Group
The floating sink vanity demands attention in the space. We love it, can you imagine waking up to this?
Идея дизайна: большая главная ванная комната в современном стиле с плоскими фасадами, темными деревянными фасадами, накладной ванной, открытым душем, унитазом-моноблоком, разноцветной плиткой, стеклянной плиткой, бежевыми стенами, полом из керамогранита, врезной раковиной и столешницей из искусственного кварца
Идея дизайна: большая главная ванная комната в современном стиле с плоскими фасадами, темными деревянными фасадами, накладной ванной, открытым душем, унитазом-моноблоком, разноцветной плиткой, стеклянной плиткой, бежевыми стенами, полом из керамогранита, врезной раковиной и столешницей из искусственного кварца
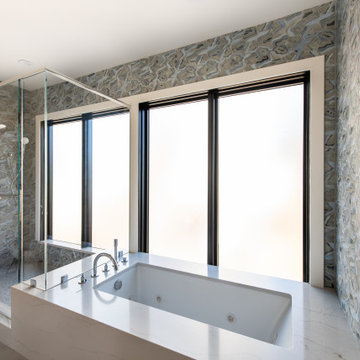
На фото: большая главная ванная комната в современном стиле с светлыми деревянными фасадами, накладной ванной, угловым душем, биде, разноцветной плиткой, стеклянной плиткой, разноцветными стенами, полом из керамогранита, монолитной раковиной, столешницей из искусственного камня, бежевым полом, душем с распашными дверями, белой столешницей, сиденьем для душа, тумбой под две раковины и встроенной тумбой с
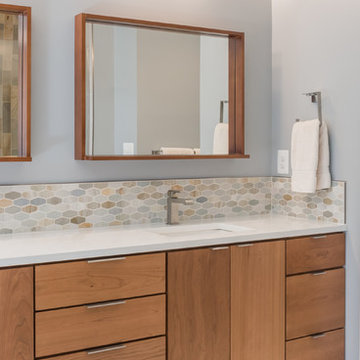
На фото: главная ванная комната среднего размера в стиле ретро с плоскими фасадами, фасадами цвета дерева среднего тона, накладной ванной, синей плиткой, зеленой плиткой, оранжевой плиткой, белой плиткой, стеклянной плиткой, синими стенами, полом из керамогранита, врезной раковиной и столешницей из кварцита с
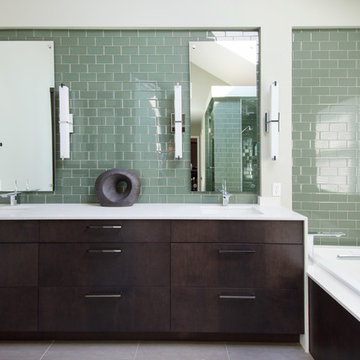
This Master Bathroom had a lot of angles and dated materials and lacked storage. The drawers under the vanity allow for maximum storage, the wall recess houses the glass tile as an architectural and decorative feature.
Photos by Matt Kocourek
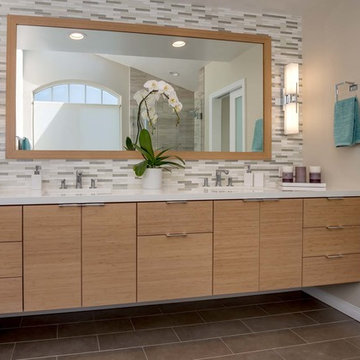
This design / build project in Manhattan Beach, CA. included both a Powder Room and a Master Bathroom. The homeowners are recent empty nesters looking to upgrade the spaces for themselves.
The Powder Room now features a white Rocface Eurostone countertop and grass cloth wall covering accented by wainscoting. The floor is porcelain tile and the faucet is Brizo. The cabinetry was custom made for this project to ensure that the space felt natural and refined. Even the ceiling of this relatively small space features beautiful molding detail.
The Master Bathroom keeps a similar foot print to its predecessor but with updated style and materials. The shower now features a pebble floor and the bathtub has tile surround. The floating vanity makes the space feel larger without sacrificing storage space. The frosted glass on the water closet allow for privacy without darkening the space. The homeowners favorite feature of the space may be the shade over the bathtub which they are able to raise or lower via remote control.
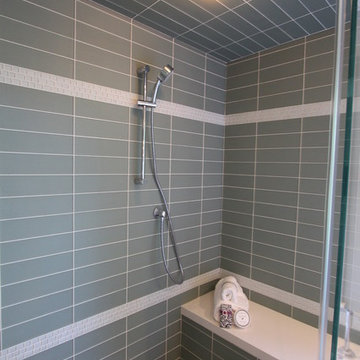
Dark Maple Cabinet, Slab Door Cabinets, Quartz Counter top, Square Sink, Glass Mosaic Backsplash, Porcelain Tile Floors, Glass Tile Shower, Bench Seat, Steam Shower, Pebble Shower Floor, Built-in Tub with Quartz Surrounds, Framed Mirror, Glass ball Pendants, Chrome Bath Fixtures, Soap Niches, Handheld Shower, Deck Mount Tub Filler, Frameless Shower Enclosure, Tile Boarder in Shower
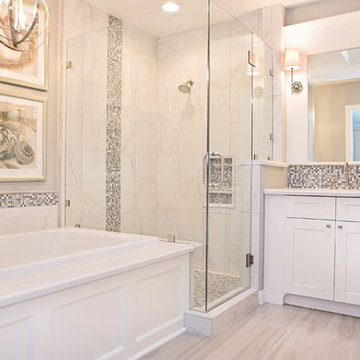
Источник вдохновения для домашнего уюта: главная ванная комната среднего размера в стиле неоклассика (современная классика) с фасадами в стиле шейкер, белыми фасадами, столешницей из искусственного камня, накладной ванной, угловым душем, раздельным унитазом, серой плиткой, стеклянной плиткой, серыми стенами и полом из керамогранита
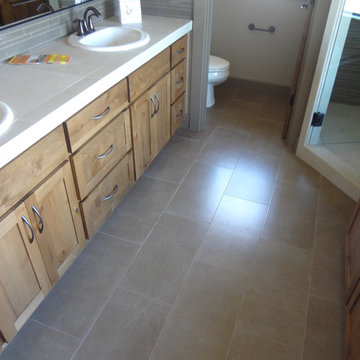
Builder/Remodeler: Bloedel Custom Homes, LLC- Ryan Bloedel....Materials provided by: Cherry City Interiors & Design
Источник вдохновения для домашнего уюта: главная ванная комната среднего размера в стиле кантри с фасадами в стиле шейкер, светлыми деревянными фасадами, накладной ванной, душем в нише, раздельным унитазом, серой плиткой, белой плиткой, стеклянной плиткой, белыми стенами, полом из керамической плитки, накладной раковиной и столешницей из плитки
Источник вдохновения для домашнего уюта: главная ванная комната среднего размера в стиле кантри с фасадами в стиле шейкер, светлыми деревянными фасадами, накладной ванной, душем в нише, раздельным унитазом, серой плиткой, белой плиткой, стеклянной плиткой, белыми стенами, полом из керамической плитки, накладной раковиной и столешницей из плитки
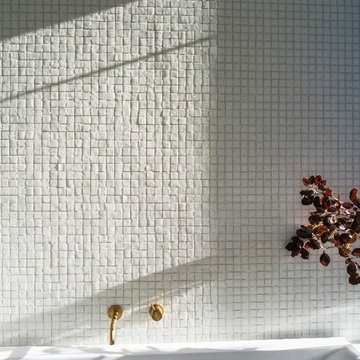
A family bathroom has been completely redesigned from a dated 1940s style to a clean and crisp contemporary space. This bathroom has a tight footprint but has been well designed to include an inset bath, separate shower, toilet and 1200mm vanity. This photo shows the back feature wall made of small mosaic tiles by Artedomus.
White modern bathroom, contemporary design, brass accents / taps / fittings.
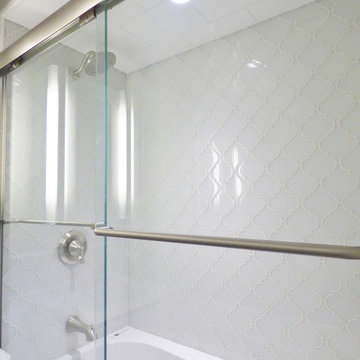
Interior Design Project Manager: Christine Hosley & Caitlin Lambert // Photography: Caitlin Lambert
На фото: маленькая главная ванная комната в классическом стиле с плоскими фасадами, белыми фасадами, накладной ванной, душем над ванной, унитазом-моноблоком, серой плиткой, стеклянной плиткой, бежевыми стенами, полом из керамогранита, накладной раковиной, стеклянной столешницей, разноцветным полом и душем с раздвижными дверями для на участке и в саду с
На фото: маленькая главная ванная комната в классическом стиле с плоскими фасадами, белыми фасадами, накладной ванной, душем над ванной, унитазом-моноблоком, серой плиткой, стеклянной плиткой, бежевыми стенами, полом из керамогранита, накладной раковиной, стеклянной столешницей, разноцветным полом и душем с раздвижными дверями для на участке и в саду с
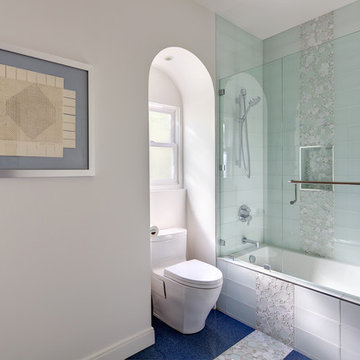
Martin King Photography
Источник вдохновения для домашнего уюта: маленькая ванная комната в современном стиле с фасадами с утопленной филенкой, белыми фасадами, душем над ванной, унитазом-моноблоком, стеклянной плиткой, белыми стенами, врезной раковиной, столешницей из кварцита, накладной ванной, душем с распашными дверями, полом из керамогранита и синим полом для на участке и в саду
Источник вдохновения для домашнего уюта: маленькая ванная комната в современном стиле с фасадами с утопленной филенкой, белыми фасадами, душем над ванной, унитазом-моноблоком, стеклянной плиткой, белыми стенами, врезной раковиной, столешницей из кварцита, накладной ванной, душем с распашными дверями, полом из керамогранита и синим полом для на участке и в саду
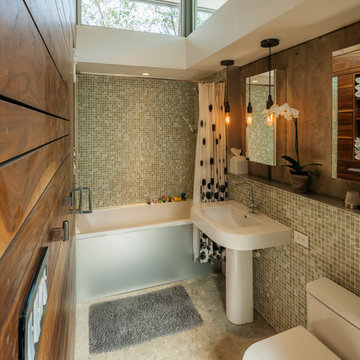
bright bathroom, duravit, walnut wall, glass mosaic tile, robern medicine cabinets, marimekko
alucobond
concrete floor, hans groehe
smedbo
concrete wall, clerestory windows
small bathroom, daylight
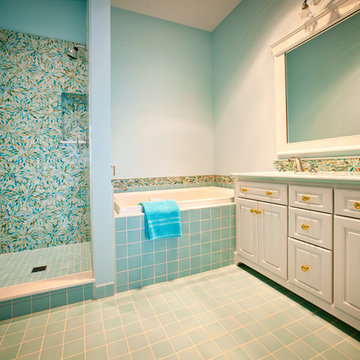
This custom estate home is a delightful mixture of classic and whimsical styles and is featured in Autumn 2012 edition of Michigan Home & Lifestyle. Photos by Dave Speckman
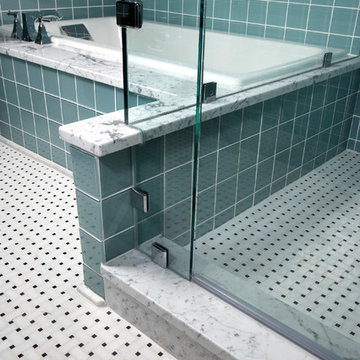
Joe Michle
Стильный дизайн: главная ванная комната среднего размера в современном стиле с раковиной с пьедесталом, плоскими фасадами, светлыми деревянными фасадами, накладной ванной, угловым душем, синей плиткой, стеклянной плиткой, синими стенами и мраморным полом - последний тренд
Стильный дизайн: главная ванная комната среднего размера в современном стиле с раковиной с пьедесталом, плоскими фасадами, светлыми деревянными фасадами, накладной ванной, угловым душем, синей плиткой, стеклянной плиткой, синими стенами и мраморным полом - последний тренд
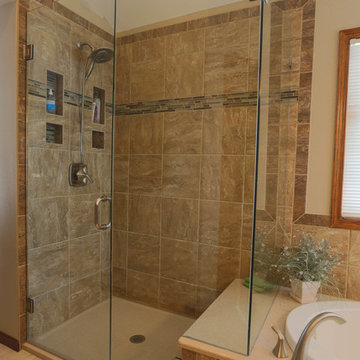
This is a master-bath remodel of a typical 90's bathroom. The custom tile work, tub deck and shower base give this bathroom a spa like feel.
Photo byBuilding Images LLC
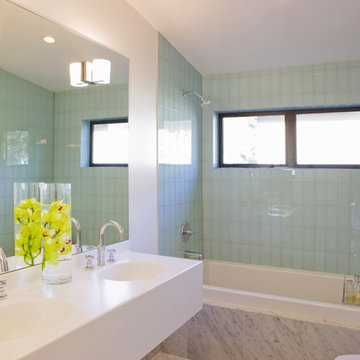
На фото: ванная комната: освещение в стиле модернизм с монолитной раковиной, накладной ванной, душем над ванной, синей плиткой и стеклянной плиткой с
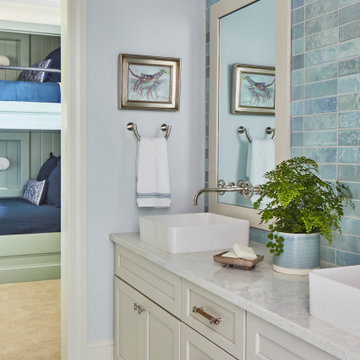
A view of the vanity in the "Jack and Jill" bathroom. The bath connects to the bunk room and adjoining bedroom. The toilet and shower are located in a separate room.
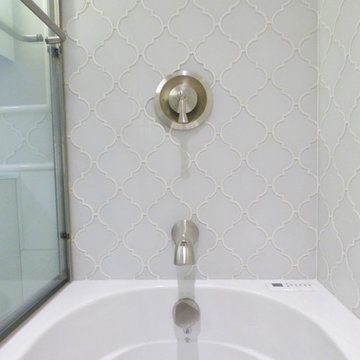
Interior Design Project Manager: Christine Hosley & Caitlin Lambert // Photography: Caitlin Lambert
На фото: маленькая главная ванная комната в классическом стиле с плоскими фасадами, белыми фасадами, накладной ванной, душем над ванной, унитазом-моноблоком, серой плиткой, стеклянной плиткой, бежевыми стенами, полом из керамогранита, накладной раковиной, стеклянной столешницей, разноцветным полом и душем с раздвижными дверями для на участке и в саду
На фото: маленькая главная ванная комната в классическом стиле с плоскими фасадами, белыми фасадами, накладной ванной, душем над ванной, унитазом-моноблоком, серой плиткой, стеклянной плиткой, бежевыми стенами, полом из керамогранита, накладной раковиной, стеклянной столешницей, разноцветным полом и душем с раздвижными дверями для на участке и в саду
Санузел с накладной ванной и стеклянной плиткой – фото дизайна интерьера
6

