Санузел с накладной ванной и синими стенами – фото дизайна интерьера
Сортировать:
Бюджет
Сортировать:Популярное за сегодня
81 - 100 из 5 635 фото
1 из 3
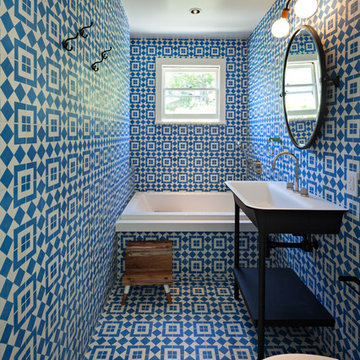
Источник вдохновения для домашнего уюта: ванная комната в стиле фьюжн с накладной ванной, инсталляцией, синими стенами, подвесной раковиной и синим полом
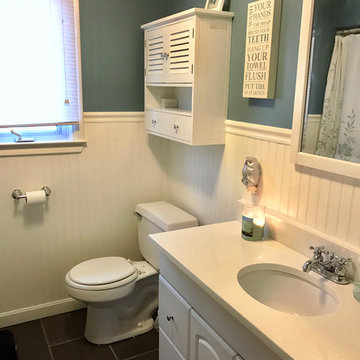
На фото: маленькая ванная комната в стиле кантри с белыми фасадами, накладной ванной, душем над ванной, унитазом-моноблоком, белой плиткой, керамической плиткой, синими стенами, полом из керамогранита, душевой кабиной, врезной раковиной и столешницей из искусственного кварца для на участке и в саду
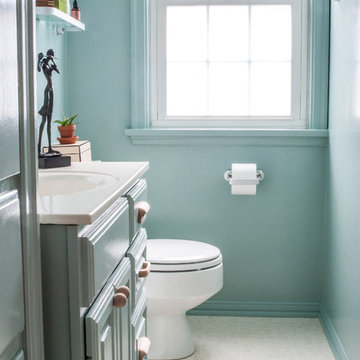
The blue color in this bathroom creates a fresh expansive feel while adding interest and taking attention away from its cramped quarters.
Идея дизайна: маленькая главная ванная комната в современном стиле с фасадами с выступающей филенкой, синими фасадами, накладной ванной, душем над ванной, раздельным унитазом, белой плиткой, синими стенами, полом из винила, монолитной раковиной и столешницей из искусственного камня для на участке и в саду
Идея дизайна: маленькая главная ванная комната в современном стиле с фасадами с выступающей филенкой, синими фасадами, накладной ванной, душем над ванной, раздельным унитазом, белой плиткой, синими стенами, полом из винила, монолитной раковиной и столешницей из искусственного камня для на участке и в саду
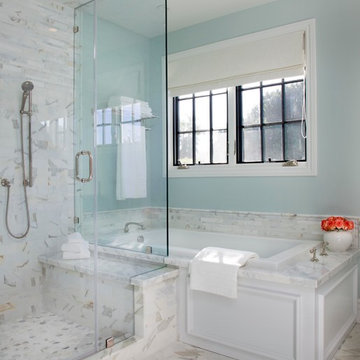
Стильный дизайн: ванная комната в морском стиле с накладной ванной, белой плиткой и синими стенами - последний тренд
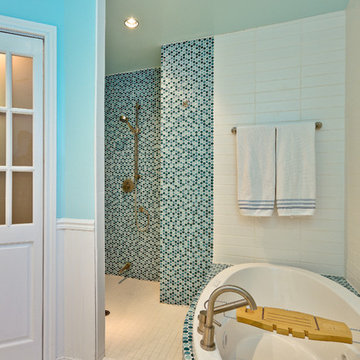
Источник вдохновения для домашнего уюта: главная ванная комната среднего размера в стиле модернизм с фасадами с выступающей филенкой, белыми фасадами, накладной ванной, душем в нише, синей плиткой, плиткой мозаикой, синими стенами, полом из керамической плитки, белым полом, душем с распашными дверями, унитазом-моноблоком, монолитной раковиной и стеклянной столешницей

This sharp looking, contemporary kids bathroom has a double vanity with shaker style doors, Kohler undermount sinks, black Kallista sink fixtures and matching black accessories, lighting fixtures, hardware, and vanity mirror frames. The painted pattern tile matches all three colors in the bathroom (powder blue, black and white).

Completed in 2020, this large 3,500 square foot bungalow underwent a major facelift from the 1990s finishes throughout the house. We worked with the homeowners who have two sons to create a bright and serene forever home. The project consisted of one kitchen, four bathrooms, den, and game room. We mixed Scandinavian and mid-century modern styles to create these unique and fun spaces.
---
Project designed by the Atomic Ranch featured modern designers at Breathe Design Studio. From their Austin design studio, they serve an eclectic and accomplished nationwide clientele including in Palm Springs, LA, and the San Francisco Bay Area.
For more about Breathe Design Studio, see here: https://www.breathedesignstudio.com/
To learn more about this project, see here: https://www.breathedesignstudio.com/bungalow-remodel
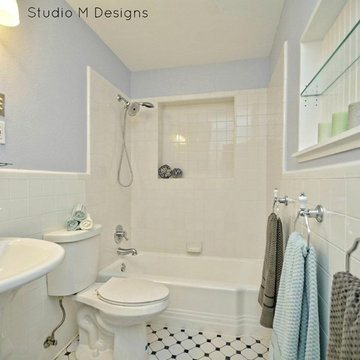
На фото: главная ванная комната среднего размера в стиле фьюжн с накладной ванной, душем над ванной, унитазом-моноблоком, черно-белой плиткой, керамической плиткой, синими стенами, полом из керамогранита и раковиной с пьедесталом с
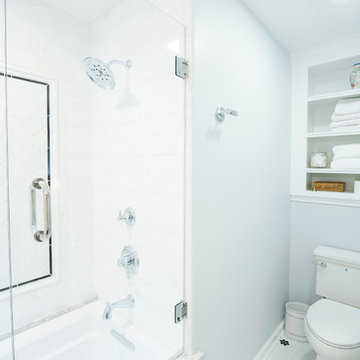
Идея дизайна: главная ванная комната среднего размера в классическом стиле с врезной раковиной, фасадами с выступающей филенкой, черными фасадами, столешницей из искусственного кварца, накладной ванной, душем над ванной, раздельным унитазом, белой плиткой, керамической плиткой, синими стенами и полом из керамической плитки
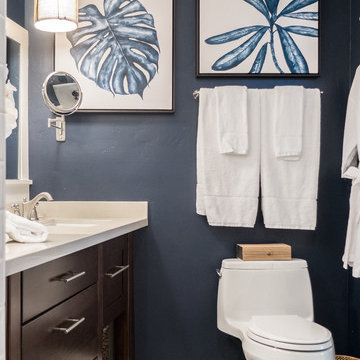
Megan Meek
На фото: главная ванная комната среднего размера в морском стиле с плоскими фасадами, темными деревянными фасадами, накладной ванной, угловым душем, белой плиткой, плиткой кабанчик, синими стенами, полом из керамической плитки и врезной раковиной
На фото: главная ванная комната среднего размера в морском стиле с плоскими фасадами, темными деревянными фасадами, накладной ванной, угловым душем, белой плиткой, плиткой кабанчик, синими стенами, полом из керамической плитки и врезной раковиной
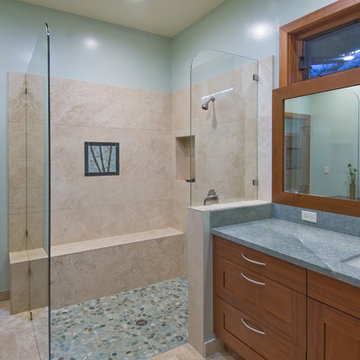
На фото: главная ванная комната в морском стиле с угловым душем, синими стенами, полом из керамической плитки, врезной раковиной, бежевым полом, открытым душем, фасадами в стиле шейкер, фасадами цвета дерева среднего тона, накладной ванной и столешницей из гранита
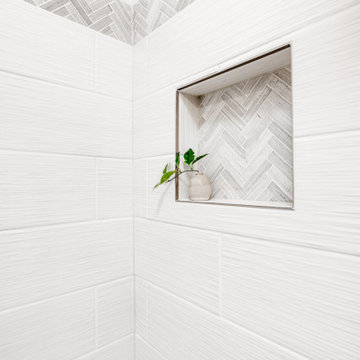
One of many projects planned, we tackled this area first.
We eliminated an unnecessary ceiling soffit that had unflattering recessed down lights and a wall between the vanity area and toilet/tub.
This allowed for the space to feel much more open and bright.
We put in a new tub and tiled to the ceiling with a recessed niche for storage.
The installed a new tile floor and double vanity.
We went with brushed nickel finishes and a spa-like paint color make this guest bathroom not only inviting but a retreat for all who use it.
Landmark Remodeling did the work and went above and beyond when there was a hiccup on the vanity top and help remedy everything swiftly.
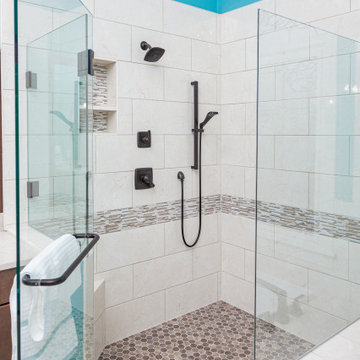
Some of the materials showcased in this beautiful Master Bathroom include:
Waypoint raised panel Maple wood in Truffle finish
Caeserstone Taj Royale Quartz
Delta fixtures throughout
10x22 Marfile Porcelain Tile
Driftwood Hexagon Tile (shower floor)
Artic Storm Tile (in the niche + accent boarder)
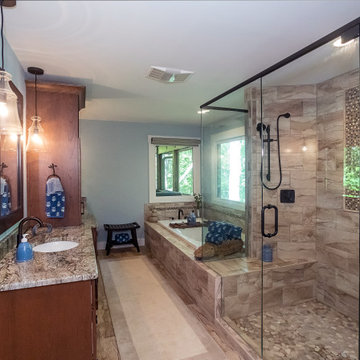
Lake Cabin Home Addition - Master Bathroom
На фото: большая главная ванная комната в стиле неоклассика (современная классика) с фасадами с утопленной филенкой, фасадами цвета дерева среднего тона, накладной ванной, душем в нише, раздельным унитазом, бежевой плиткой, керамогранитной плиткой, синими стенами, полом из керамогранита, врезной раковиной, столешницей из гранита, бежевым полом, душем с распашными дверями, коричневой столешницей, сиденьем для душа, тумбой под две раковины и встроенной тумбой с
На фото: большая главная ванная комната в стиле неоклассика (современная классика) с фасадами с утопленной филенкой, фасадами цвета дерева среднего тона, накладной ванной, душем в нише, раздельным унитазом, бежевой плиткой, керамогранитной плиткой, синими стенами, полом из керамогранита, врезной раковиной, столешницей из гранита, бежевым полом, душем с распашными дверями, коричневой столешницей, сиденьем для душа, тумбой под две раковины и встроенной тумбой с
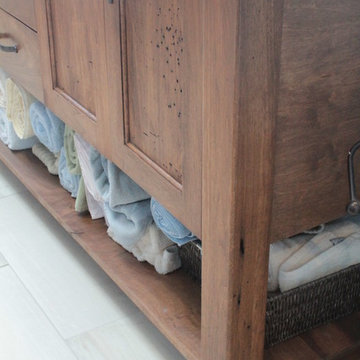
Свежая идея для дизайна: главная ванная комната среднего размера в стиле кантри с фасадами с выступающей филенкой, темными деревянными фасадами, накладной ванной, открытым душем, унитазом-моноблоком, черно-белой плиткой, серой плиткой, плиткой из листового камня, синими стенами, полом из керамической плитки, накладной раковиной и столешницей из гранита - отличное фото интерьера

Kids bathrooms and curves.
Toddlers, wet tiles and corners don't mix, so I found ways to add as many soft curves as I could in this kiddies bathroom. The round ended bath was tiled in with fun kit-kat tiles, which echoes the rounded edges of the double vanity unit. Those large format, terrazzo effect porcelain tiles disguise a multitude of sins too.
A lot of clients ask for wall mounted taps for family bathrooms, well let’s face it, they look real nice. But I don’t think they’re particularly family friendly. The levers are higher and harder for small hands to reach and water from dripping fingers can splosh down the wall and onto the top of the vanity, making a right ole mess. Some of you might disagree, but this is what i’ve experienced and I don't rate. So for this bathroom, I went with a pretty bombproof all in one, moulded double sink with no nooks and crannies for water and grime to find their way to.
The double drawers house all of the bits and bobs needed by the sink and by keeping the floor space clear, there’s plenty of room for bath time toys baskets.
The brief: can you design a bathroom suitable for two boys (1 and 4)? So I did. It was fun!

Kids bathrooms and curves ?
Toddlers, wet tiles and corners don't mix, so I found ways to add as many soft curves as I could in this kiddies bathroom. The round ended bath was tiled in with fun kit-kat tiles, which echoes the rounded edges of the double vanity unit. Those large format, terrazzo effect porcelain tiles disguise a multitude of sins too?a very family friendly space which just makes you smile when you walk on in.
A lot of clients ask for wall mounted taps for family bathrooms, well let’s face it, they look real nice. But I don’t think they’re particularly family friendly. The levers are higher and harder for small hands to reach and water from dripping fingers can splosh down the wall and onto the top of the vanity, making a right ole mess. Some of you might disagree, but this is what i’ve experienced and I don't rate.
So for this bathroom, I went with a pretty bombproof all in one, moulded double sink with no nooks and crannies for water and grime to find their way to.
The double drawers house all of the bits and bobs needed by the sink and by keeping the floor space clear, there’s plenty of room for bath time toys baskets.
The brief: can you design a bathroom suitable for two boys (1 and 4)? So I did. It was fun!
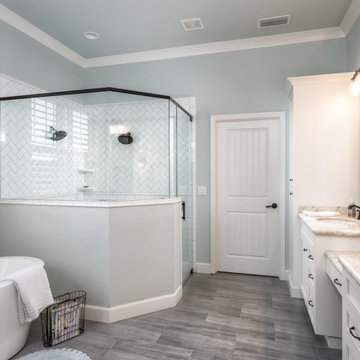
Large Master Bathroom with His and Her Sinks and White Cabinets. Walk-In Shower with White Shower Tile and a Drop-In Tub.
Источник вдохновения для домашнего уюта: большая главная ванная комната с фасадами с выступающей филенкой, белыми фасадами, накладной ванной, угловым душем, синей плиткой, синими стенами, полом из керамической плитки, накладной раковиной, мраморной столешницей, серым полом, душем с распашными дверями, разноцветной столешницей, тумбой под две раковины и встроенной тумбой
Источник вдохновения для домашнего уюта: большая главная ванная комната с фасадами с выступающей филенкой, белыми фасадами, накладной ванной, угловым душем, синей плиткой, синими стенами, полом из керамической плитки, накладной раковиной, мраморной столешницей, серым полом, душем с распашными дверями, разноцветной столешницей, тумбой под две раковины и встроенной тумбой

This redesigned hall bathroom is spacious enough for the kids to get ready on busy school mornings. The double sink adds function while the fun tile design and punches of color creates a playful space.
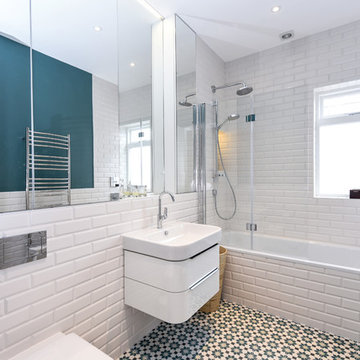
Пример оригинального дизайна: главная ванная комната среднего размера в современном стиле с плоскими фасадами, белыми фасадами, накладной ванной, душем над ванной, плиткой кабанчик, синими стенами, полом из керамической плитки, подвесной раковиной, разноцветным полом, душем с распашными дверями, белой плиткой и белой столешницей
Санузел с накладной ванной и синими стенами – фото дизайна интерьера
5

