Санузел с накладной ванной и синими стенами – фото дизайна интерьера
Сортировать:
Бюджет
Сортировать:Популярное за сегодня
281 - 300 из 5 639 фото
1 из 3
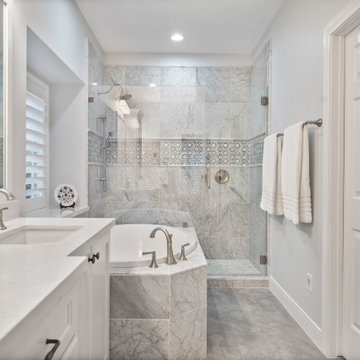
This view of the bathroom really shows how we opened up the shower area with a wall of glass to let the marble details and brushed nickel fixtures really shine right when you walk into the door!
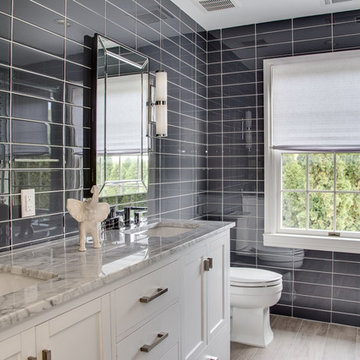
Стильный дизайн: детская ванная комната среднего размера в стиле модернизм с фасадами с утопленной филенкой, белыми фасадами, накладной ванной, душем над ванной, раздельным унитазом, синей плиткой, стеклянной плиткой, синими стенами, полом из керамогранита, врезной раковиной, мраморной столешницей, бежевым полом, душем с раздвижными дверями и белой столешницей - последний тренд
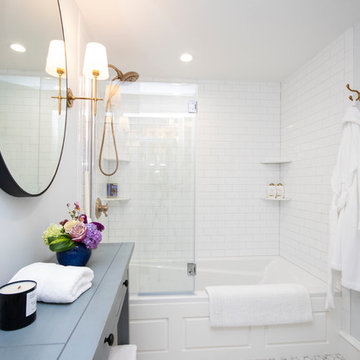
На фото: главная ванная комната среднего размера в классическом стиле с фасадами с утопленной филенкой, белыми фасадами, накладной ванной, душем над ванной, унитазом-моноблоком, белой плиткой, плиткой кабанчик, синими стенами, полом из керамогранита, врезной раковиной, столешницей из гранита, белым полом, душем с распашными дверями и белой столешницей с
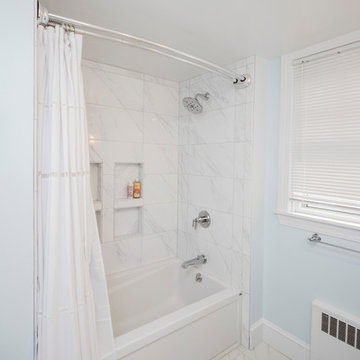
Источник вдохновения для домашнего уюта: главная ванная комната среднего размера в стиле модернизм с фасадами с декоративным кантом, синими фасадами, накладной ванной, открытым душем, унитазом-моноблоком, белой плиткой, керамической плиткой, синими стенами, полом из керамической плитки, врезной раковиной, столешницей из плитки, белым полом и шторкой для ванной
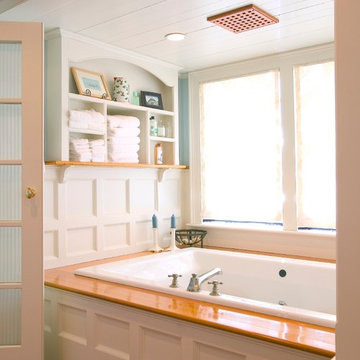
paneling, heart pine, nau
На фото: большая главная ванная комната в классическом стиле с белыми фасадами, накладной ванной, синими стенами, паркетным полом среднего тона, консольной раковиной, плоскими фасадами и столешницей из дерева
На фото: большая главная ванная комната в классическом стиле с белыми фасадами, накладной ванной, синими стенами, паркетным полом среднего тона, консольной раковиной, плоскими фасадами и столешницей из дерева
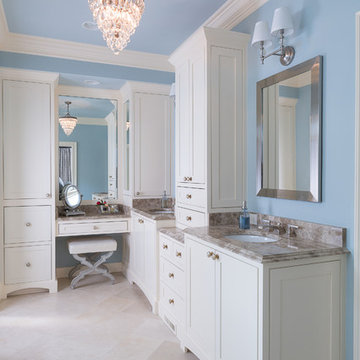
This dreamy master bath remodel in East Cobb offers generous space without going overboard in square footage. The homeowner chose to go with a large double vanity with a custom seated space as well as a nice shower with custom features and decided to forgo the typical big soaking tub.
The vanity area shown in the photos has plenty of storage within the wall cabinets and the large drawers below.
The countertop is Cedar Brown slab marble with undermount sinks. The brushed nickel metal details were done to work with the theme through out the home. The floor is a 12x24 honed Crema Marfil.
The stunning crystal chandelier draws the eye up and adds to the simplistic glamour of the bath.
The shower was done with an elegant combination of tumbled and polished Crema Marfil, two rows of Emperador Light inlay and Mirage Glass Tiles, Flower Series, Polished.
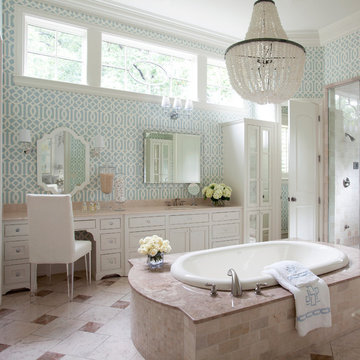
Photography - Nancy Nolan
Wallpaper is F. Schumacher
Пример оригинального дизайна: большая главная ванная комната в стиле неоклассика (современная классика) с врезной раковиной, белыми фасадами, накладной ванной, бежевой плиткой, керамической плиткой, полом из керамической плитки, душем в нише, синими стенами и фасадами с декоративным кантом
Пример оригинального дизайна: большая главная ванная комната в стиле неоклассика (современная классика) с врезной раковиной, белыми фасадами, накладной ванной, бежевой плиткой, керамической плиткой, полом из керамической плитки, душем в нише, синими стенами и фасадами с декоративным кантом
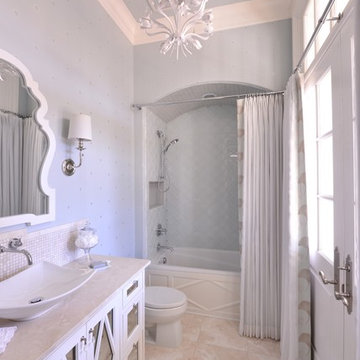
This light and airy guest bathroom was perfectly brought together with the combination of the blue glass tile and patterned light blue wallpaper. The custom vanity fit the space in order to provide function and design.
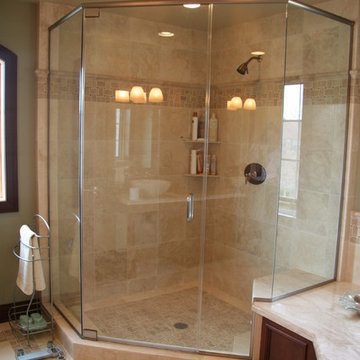
A cramped and compartmentalized master bath was turned into a lavish spa bath retreat in this Northwest Suburban home. Removing a tight walk in closet and opening up the master bath to the adjacent no longer needed children’s bedroom allowed for the new master closet to flow effortlessly out of the now expansive master bath.
A corner angled shower allows ample space for showering with a convenient bench seat that extends directly into the whirlpool tub deck. Herringbone tumbled marble tile underfoot creates a beautiful pattern that is repeated in the heated bathroom floor.
The toilet becomes unobtrusive as it hides behind a half wall behind the door to the master bedroom, and a slight niche takes its place to hold a decorative accent.
The sink wall becomes a work of art with a furniture-looking vanity graced with a functional decorative inset center cabinet and two striking marble vessel bowls with wall mounted faucets and decorative light fixtures. A delicate water fall edge on the marble counter top completes the artistic detailing.
A new doorway between rooms opens up the master bath to a new His and Hers walk-in closet, complete with an island, a makeup table, a full length mirror and even a window seat.
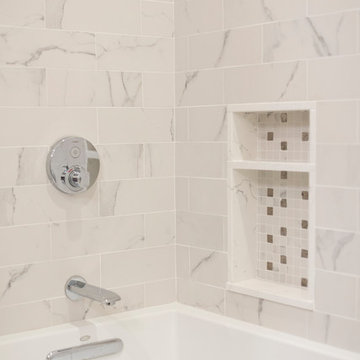
Enlarged hall bath, by taking a bit of space from each bedroom....and creating a new closet, allowed for new privacy area at W/C, tub and shower
Свежая идея для дизайна: детская ванная комната в стиле неоклассика (современная классика) с фасадами с утопленной филенкой, серыми фасадами, накладной ванной, унитазом-моноблоком, белой плиткой, керамогранитной плиткой, синими стенами, полом из керамогранита, врезной раковиной, столешницей из искусственного кварца, белым полом и душем с распашными дверями - отличное фото интерьера
Свежая идея для дизайна: детская ванная комната в стиле неоклассика (современная классика) с фасадами с утопленной филенкой, серыми фасадами, накладной ванной, унитазом-моноблоком, белой плиткой, керамогранитной плиткой, синими стенами, полом из керамогранита, врезной раковиной, столешницей из искусственного кварца, белым полом и душем с распашными дверями - отличное фото интерьера
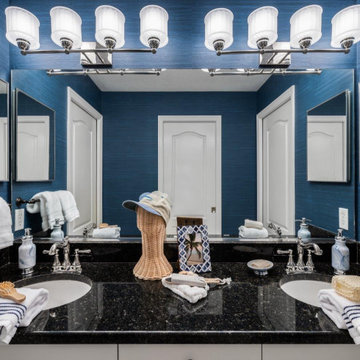
Идея дизайна: большой главный совмещенный санузел в морском стиле с фасадами с утопленной филенкой, белыми фасадами, накладной ванной, душем над ванной, унитазом-моноблоком, синими стенами, полом из керамической плитки, накладной раковиной, столешницей из гранита, бежевым полом, душем с раздвижными дверями, разноцветной столешницей, тумбой под две раковины, встроенной тумбой, кессонным потолком и обоями на стенах

On a quiet street in Clifton a Georgian townhouse has undergone a stunning transformation. Inside, our designer Tim was tasked with creating three functional and inviting bathrooms. A key aspect of the brief was storage, as the bathrooms needed to stand up to every day family life whilst still maintaining the luxury aesthetic of the period property. The family bathroom cleverly conceals a boiler behind soft blue paneling while the shower is enclosed with an innovative frameless sliding screen allowing a large showering space without compromising the openness of the space. The ensuite bathroom with floating sink unit with built in storage and solid surface sink offers both practical storage and easy cleaning. On the top floor a guest shower room houses a generous shower with recessed open shelving and another practical floating vanity unit with integrated sink.
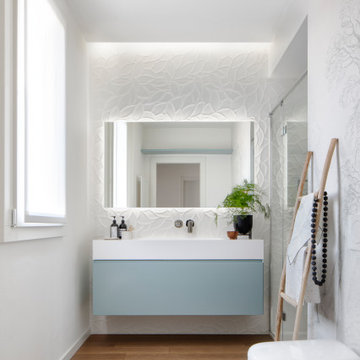
La parete principale del bagno è stata realizzata con ceramiche decorative bianche, in accostamento alla carta da parati che valorizza lo spazio doccia. Il tema del bagno è la natura, richiamata nelle trame floreali della ceramica e nei disegni di paesaggi alberati grigi su sfondo bianco della carta da parati. I toni neutri e naturali si ritrovano anche nel rivestimento a pavimento in parquet e nel colore tenue acqua marina del mobile lavabo. La gola luminosa si riversa sulla parete del lavabo, esaltando i rilievi delle piastrelle in ceramica.
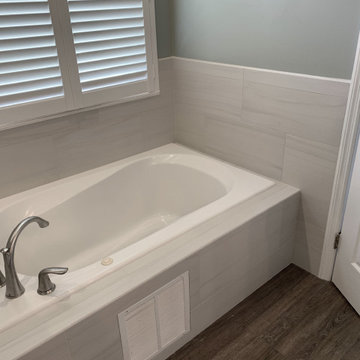
A fresh and clean bathroom remodel. This bathroom uses Marsh Furniture's Atlanta door style and Alpine painted finish to create a clean and crisp look in this bathroom. The Brown Fantasy countertop contrasts nicely from the clean white painted finish while tying in the Triversa Luxury Vinyl Planks in "Latte".
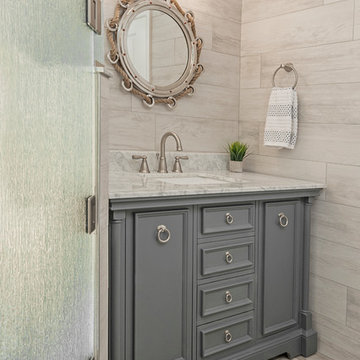
Christina Strong Photography
Идея дизайна: большая главная ванная комната в морском стиле с фасадами в стиле шейкер, серыми фасадами, накладной ванной, угловым душем, раздельным унитазом, разноцветной плиткой, керамической плиткой, синими стенами, полом из керамической плитки, врезной раковиной, столешницей из гранита, бежевым полом, душем с распашными дверями и разноцветной столешницей
Идея дизайна: большая главная ванная комната в морском стиле с фасадами в стиле шейкер, серыми фасадами, накладной ванной, угловым душем, раздельным унитазом, разноцветной плиткой, керамической плиткой, синими стенами, полом из керамической плитки, врезной раковиной, столешницей из гранита, бежевым полом, душем с распашными дверями и разноцветной столешницей
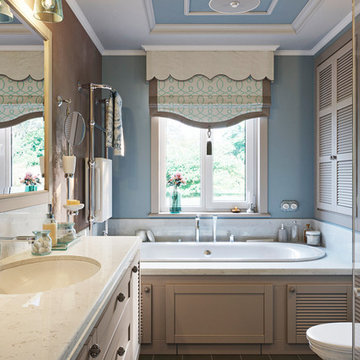
Ванная комната.
На фото: главная ванная комната среднего размера в стиле кантри с фасадами с филенкой типа жалюзи, накладной ванной, инсталляцией, синей плиткой, керамической плиткой, синими стенами, полом из керамической плитки, врезной раковиной, мраморной столешницей, коричневым полом, душем с распашными дверями, бежевой столешницей и бежевыми фасадами
На фото: главная ванная комната среднего размера в стиле кантри с фасадами с филенкой типа жалюзи, накладной ванной, инсталляцией, синей плиткой, керамической плиткой, синими стенами, полом из керамической плитки, врезной раковиной, мраморной столешницей, коричневым полом, душем с распашными дверями, бежевой столешницей и бежевыми фасадами
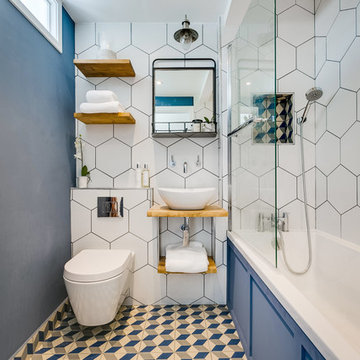
Источник вдохновения для домашнего уюта: маленькая ванная комната в современном стиле с накладной ванной, душем над ванной, инсталляцией, белой плиткой, синими стенами, душевой кабиной, настольной раковиной, столешницей из дерева, разноцветным полом, открытым душем и коричневой столешницей для на участке и в саду

Stéphane Vasco
Идея дизайна: маленькая главная ванная комната в скандинавском стиле с фасадами цвета дерева среднего тона, накладной ванной, белой плиткой, синими стенами, настольной раковиной, столешницей из дерева, разноцветным полом, плоскими фасадами, душем над ванной, инсталляцией, плиткой кабанчик, полом из цементной плитки, открытым душем и коричневой столешницей для на участке и в саду
Идея дизайна: маленькая главная ванная комната в скандинавском стиле с фасадами цвета дерева среднего тона, накладной ванной, белой плиткой, синими стенами, настольной раковиной, столешницей из дерева, разноцветным полом, плоскими фасадами, душем над ванной, инсталляцией, плиткой кабанчик, полом из цементной плитки, открытым душем и коричневой столешницей для на участке и в саду

Our client wanted to get more out of the living space on the ground floor so we created a basement with a new master bedroom and bathroom.
Стильный дизайн: маленькая детская ванная комната в современном стиле с синими фасадами, накладной ванной, открытым душем, инсталляцией, белой плиткой, плиткой мозаикой, синими стенами, светлым паркетным полом, накладной раковиной, мраморной столешницей, коричневым полом, открытым душем и фасадами с утопленной филенкой для на участке и в саду - последний тренд
Стильный дизайн: маленькая детская ванная комната в современном стиле с синими фасадами, накладной ванной, открытым душем, инсталляцией, белой плиткой, плиткой мозаикой, синими стенами, светлым паркетным полом, накладной раковиной, мраморной столешницей, коричневым полом, открытым душем и фасадами с утопленной филенкой для на участке и в саду - последний тренд
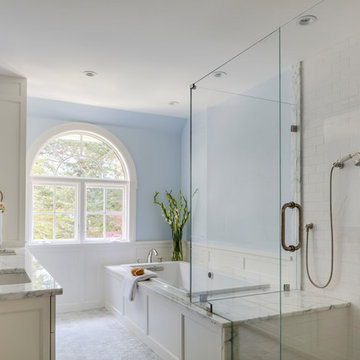
Идея дизайна: главная ванная комната в классическом стиле с фасадами с утопленной филенкой, белыми фасадами, накладной ванной, угловым душем, белой плиткой, плиткой кабанчик, синими стенами, врезной раковиной, серым полом, душем с распашными дверями и серой столешницей
Санузел с накладной ванной и синими стенами – фото дизайна интерьера
15

