Санузел с накладной ванной и серой столешницей – фото дизайна интерьера
Сортировать:
Бюджет
Сортировать:Популярное за сегодня
41 - 60 из 3 051 фото
1 из 3
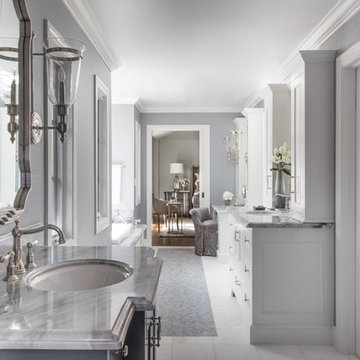
Источник вдохновения для домашнего уюта: главная ванная комната среднего размера в классическом стиле с фасадами с утопленной филенкой, белыми фасадами, серыми стенами, врезной раковиной, белым полом, серой столешницей, накладной ванной, серой плиткой, керамогранитной плиткой, мраморной столешницей и полом из керамогранита

Two separate sink vanities keep the owners from running into each other. Separate toilet room with a door. Large soaking tub is separate from but adjacent to the large glass shower.

This custom cottage designed and built by Aaron Bollman is nestled in the Saugerties, NY. Situated in virgin forest at the foot of the Catskill mountains overlooking a babling brook, this hand crafted home both charms and relaxes the senses.

We were approached by a San Francisco firefighter to design a place for him and his girlfriend to live while also creating additional units he could sell to finance the project. He grew up in the house that was built on this site in approximately 1886. It had been remodeled repeatedly since it was first built so that there was only one window remaining that showed any sign of its Victorian heritage. The house had become so dilapidated over the years that it was a legitimate candidate for demolition. Furthermore, the house straddled two legal parcels, so there was an opportunity to build several new units in its place. At our client’s suggestion, we developed the left building as a duplex of which they could occupy the larger, upper unit and the right building as a large single-family residence. In addition to design, we handled permitting, including gathering support by reaching out to the surrounding neighbors and shepherding the project through the Planning Commission Discretionary Review process. The Planning Department insisted that we develop the two buildings so they had different characters and could not be mistaken for an apartment complex. The duplex design was inspired by Albert Frey’s Palm Springs modernism but clad in fibre cement panels and the house design was to be clad in wood. Because the site was steeply upsloping, the design required tall, thick retaining walls that we incorporated into the design creating sunken patios in the rear yards. All floors feature generous 10 foot ceilings and large windows with the upper, bedroom floors featuring 11 and 12 foot ceilings. Open plans are complemented by sleek, modern finishes throughout.

Marina Del Rey house renovation, with open layout bedroom. You can enjoy ocean view while you are taking shower.
Стильный дизайн: главная ванная комната среднего размера в стиле модернизм с плоскими фасадами, серыми фасадами, накладной ванной, двойным душем, инсталляцией, белой плиткой, плиткой из листового камня, белыми стенами, светлым паркетным полом, монолитной раковиной, столешницей из искусственного кварца, серым полом, душем с распашными дверями, серой столешницей, сиденьем для душа, тумбой под две раковины, подвесной тумбой и панелями на части стены - последний тренд
Стильный дизайн: главная ванная комната среднего размера в стиле модернизм с плоскими фасадами, серыми фасадами, накладной ванной, двойным душем, инсталляцией, белой плиткой, плиткой из листового камня, белыми стенами, светлым паркетным полом, монолитной раковиной, столешницей из искусственного кварца, серым полом, душем с распашными дверями, серой столешницей, сиденьем для душа, тумбой под две раковины, подвесной тумбой и панелями на части стены - последний тренд
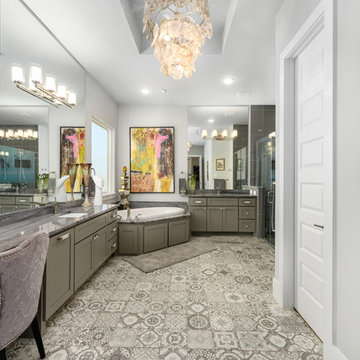
Пример оригинального дизайна: большая главная ванная комната в стиле неоклассика (современная классика) с фасадами в стиле шейкер, серыми фасадами, накладной ванной, серой плиткой, керамической плиткой, серыми стенами, полом из цементной плитки, врезной раковиной, столешницей из гранита, серым полом и серой столешницей

На фото: большая главная ванная комната в восточном стиле с плоскими фасадами, темными деревянными фасадами, накладной ванной, коричневой плиткой, плиткой из травертина, бежевыми стенами, полом из травертина, настольной раковиной, столешницей из бетона, коричневым полом и серой столешницей с

Источник вдохновения для домашнего уюта: ванная комната среднего размера в стиле лофт с открытыми фасадами, фасадами цвета дерева среднего тона, открытым душем, раздельным унитазом, желтыми стенами, врезной раковиной, накладной ванной, бетонным полом, душевой кабиной, столешницей из нержавеющей стали, открытым душем, керамогранитной плиткой, коричневым полом и серой столешницей

Стильный дизайн: детская ванная комната среднего размера в современном стиле с плоскими фасадами, синими фасадами, накладной ванной, открытым душем, инсталляцией, синей плиткой, керамогранитной плиткой, синими стенами, полом из керамогранита, настольной раковиной, столешницей из искусственного камня, серым полом, душем с распашными дверями, серой столешницей, акцентной стеной, тумбой под одну раковину и подвесной тумбой - последний тренд

This is a marble lined shower to a 3/4 bathroom remodeled by Cal Green Remodeling.
This bathroom is one of three bathrooms in a full home remodel, where all three bathrooms have matching finishes, marble floors and beautiful modern floating vanities.

Masterbath remodel. Utilizing the existing space this master bathroom now looks and feels larger than ever. The homeowner was amazed by the wasted space in the existing bath design.

The master bathroom remodel features a new wood vanity, round mirrors, white subway tile with dark grout, and patterned black and white floor tile. Patterned tile is used for the shower niche.

Imagine a relaxing bath overlooking the woods! This Primary Bath remodel focused on clean surfaces and quiet colors. Design and construction by Meadowlark Design+Build. Photography by Sean Carter, Ann Arbor
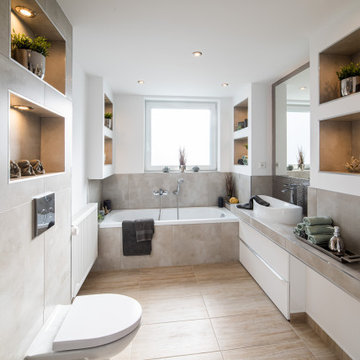
Modernes Bad mit Badewanne und Dusche
Свежая идея для дизайна: ванная комната среднего размера в современном стиле с плоскими фасадами, белыми фасадами, накладной ванной, душем без бортиков, инсталляцией, серой плиткой, керамической плиткой, белыми стенами, полом из керамической плитки, душевой кабиной, монолитной раковиной, столешницей из плитки, коричневым полом, душем с распашными дверями и серой столешницей - отличное фото интерьера
Свежая идея для дизайна: ванная комната среднего размера в современном стиле с плоскими фасадами, белыми фасадами, накладной ванной, душем без бортиков, инсталляцией, серой плиткой, керамической плиткой, белыми стенами, полом из керамической плитки, душевой кабиной, монолитной раковиной, столешницей из плитки, коричневым полом, душем с распашными дверями и серой столешницей - отличное фото интерьера
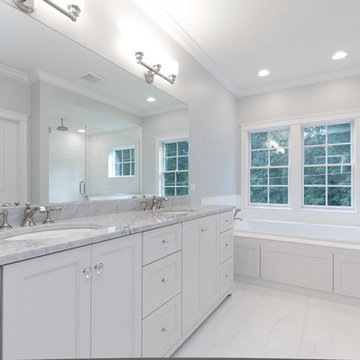
This master bath was designed for comfort and relaxing at the end of the day. Soak up bubbles in the large tub while taking in the night sky colors.
Architect: Meyer Design
Photos: Jody Kmetz
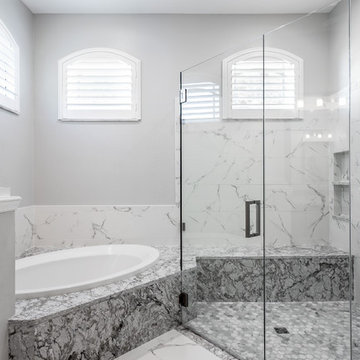
Photos by Project Focus Photography and designed by Ingrid Torchia
Источник вдохновения для домашнего уюта: большая главная ванная комната в классическом стиле с фасадами в стиле шейкер, коричневыми фасадами, накладной ванной, душем без бортиков, раздельным унитазом, белой плиткой, керамогранитной плиткой, серыми стенами, полом из керамогранита, врезной раковиной, столешницей из искусственного кварца, белым полом, душем с распашными дверями и серой столешницей
Источник вдохновения для домашнего уюта: большая главная ванная комната в классическом стиле с фасадами в стиле шейкер, коричневыми фасадами, накладной ванной, душем без бортиков, раздельным унитазом, белой плиткой, керамогранитной плиткой, серыми стенами, полом из керамогранита, врезной раковиной, столешницей из искусственного кварца, белым полом, душем с распашными дверями и серой столешницей
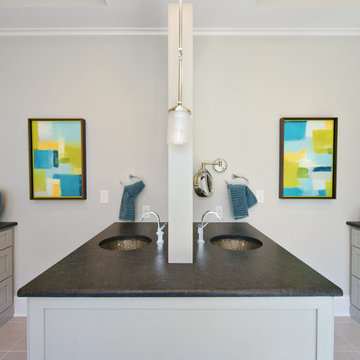
Seeing double: Mirror-image master bath design.
Photo by J. Sinclair
Источник вдохновения для домашнего уюта: большая главная ванная комната в современном стиле с врезной раковиной, серыми фасадами, столешницей из гранита, фасадами в стиле шейкер, накладной ванной, угловым душем, раздельным унитазом, серой плиткой, керамогранитной плиткой, серыми стенами, полом из керамогранита и серой столешницей
Источник вдохновения для домашнего уюта: большая главная ванная комната в современном стиле с врезной раковиной, серыми фасадами, столешницей из гранита, фасадами в стиле шейкер, накладной ванной, угловым душем, раздельным унитазом, серой плиткой, керамогранитной плиткой, серыми стенами, полом из керамогранита и серой столешницей
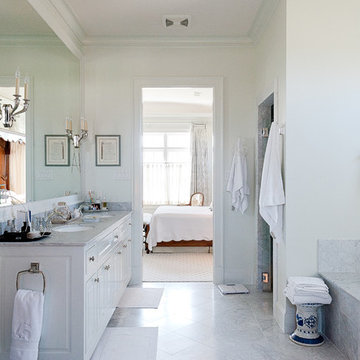
На фото: большая главная ванная комната в классическом стиле с фасадами с выступающей филенкой, белыми фасадами, накладной ванной, унитазом-моноблоком, серой плиткой, белой плиткой, белыми стенами, мраморным полом, врезной раковиной, мраморной столешницей, мраморной плиткой и серой столешницей

Свежая идея для дизайна: большая главная ванная комната с фасадами островного типа, белыми фасадами, накладной ванной, угловым душем, раздельным унитазом, белой плиткой, мраморной плиткой, белыми стенами, темным паркетным полом, врезной раковиной, мраморной столешницей, коричневым полом, душем с распашными дверями, серой столешницей, сиденьем для душа, тумбой под две раковины, встроенной тумбой, кессонным потолком и панелями на части стены - отличное фото интерьера
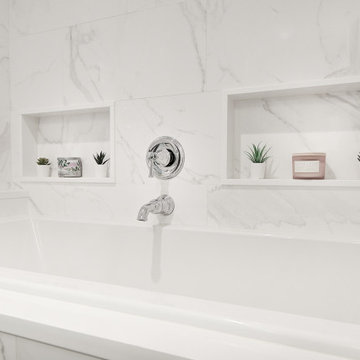
This family expanded their living space with a new family room extension with a large bathroom and a laundry room. The new roomy family room has reclaimed beams on the ceiling, porcelain wood look flooring and a wood burning fireplace with a stone facade going straight up the cathedral ceiling. The fireplace hearth is raised with the TV mounted over the reclaimed wood mantle. The new bathroom is larger than the existing was with light and airy porcelain tile that looks like marble without the maintenance hassle. The unique stall shower and platform tub combination is separated from the rest of the bathroom by a clear glass shower door and partition. The trough drain located near the tub platform keep the water from flowing past the curbless entry. Complimenting the light and airy feel of the new bathroom is a white vanity with a light gray quartz top and light gray paint on the walls. To complete this new addition to the home we added a laundry room complete with plenty of additional storage and stackable washer and dryer.
Санузел с накладной ванной и серой столешницей – фото дизайна интерьера
3

