Санузел с накладной ванной и полом из винила – фото дизайна интерьера
Сортировать:
Бюджет
Сортировать:Популярное за сегодня
121 - 140 из 1 247 фото
1 из 3
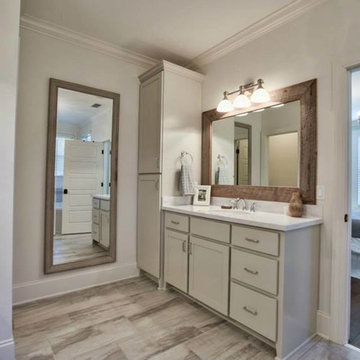
Идея дизайна: главная ванная комната среднего размера в морском стиле с фасадами в стиле шейкер, белыми фасадами, накладной ванной, угловым душем, раздельным унитазом, каменной плиткой, белыми стенами, полом из винила, врезной раковиной и мраморной столешницей
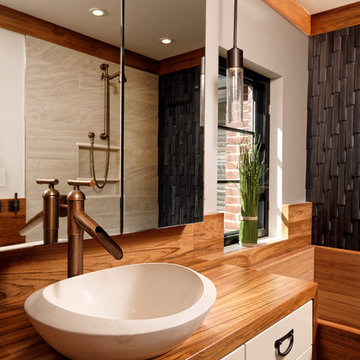
Countertop Wood: Burmese Teak
Category: Vanity Top and Divider Wall
Construction Style: Edge Grain
Countertop Thickness: 1-3/4"
Size: Vanity Top 23 3/8" x 52 7/8" mitered to Divider Wall 23 3/8" x 35 1/8"
Countertop Edge Profile: 1/8” Roundover on top horizontal edges, bottom horizontal edges, and vertical corners
Wood Countertop Finish: Durata® Waterproof Permanent Finish in Matte sheen
Wood Stain: The Favorite Stock Stain (#03012)
Designer: Meghan Browne of Jennifer Gilmer Kitchen & Bath
Job: 13806
Undermount or Overmount Sink: Stone Forest C51 7" H x 18" W x 15" Roma Vessel Bowl

Primary bathroom renovation. **Window glass was frosted after most photos were taken, but had been done before this photo.** Window frosted to 2/3 height for privacy, but allowing plenty of light and a beautiful sky and tree top view. Navy, gray, and black are balanced by crisp whites and light wood tones. Eclectic mix of geometric shapes and organic patterns. Featuring 3D porcelain tile from Italy, hand-carved geometric tribal pattern in vanity's cabinet doors, hand-finished industrial-style navy/charcoal 24x24" wall tiles, and oversized 24x48" porcelain HD printed marble patterned wall tiles. Flooring in waterproof LVP, continued from bedroom into bathroom and closet. Brushed gold faucets and shower fixtures. Authentic, hand-pierced Moroccan globe light over tub for beautiful shadows for relaxing and romantic soaks in the tub. Vanity pendant lights with handmade glass, hand-finished gold and silver tones layers organic design over geometric tile backdrop. Open, glass panel all-tile shower with 48x48" window (glass frosted after photos were taken). Shower pan tile pattern matches 3D tile pattern. Arched medicine cabinet from West Elm. Separate toilet room with sound dampening built-in wall treatment for enhanced privacy. Frosted glass doors throughout. Vent fan with integrated heat option. Tall storage cabinet for additional space to store body care products and other bathroom essentials. Original bathroom plumbed for two sinks, but current homeowner has only one user for this bathroom, so we capped one side, which can easily be reopened in future if homeowner wants to return to a double-sink setup.
Expanded closet size and completely redesigned closet built-in storage. Please see separate album of closet photos for more photos and details on this.
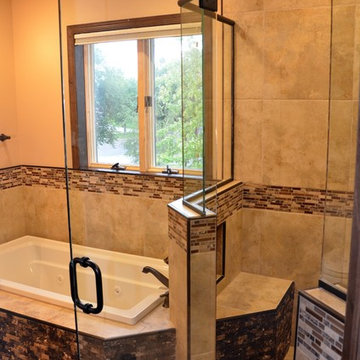
Идея дизайна: главная ванная комната среднего размера в стиле неоклассика (современная классика) с накладной ванной, бежевой плиткой, каменной плиткой, бежевыми стенами и полом из винила
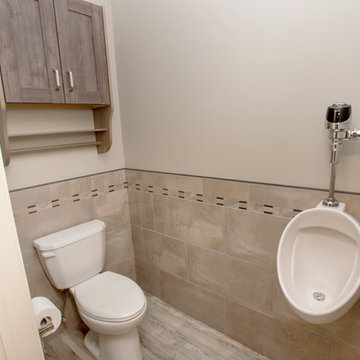
Jordan Leigh Photography
Свежая идея для дизайна: огромная главная ванная комната в стиле неоклассика (современная классика) с фасадами в стиле шейкер, темными деревянными фасадами, накладной ванной, душевой комнатой, раздельным унитазом, бежевой плиткой, керамической плиткой, серыми стенами, полом из винила, настольной раковиной, столешницей из искусственного кварца, серым полом и открытым душем - отличное фото интерьера
Свежая идея для дизайна: огромная главная ванная комната в стиле неоклассика (современная классика) с фасадами в стиле шейкер, темными деревянными фасадами, накладной ванной, душевой комнатой, раздельным унитазом, бежевой плиткой, керамической плиткой, серыми стенами, полом из винила, настольной раковиной, столешницей из искусственного кварца, серым полом и открытым душем - отличное фото интерьера
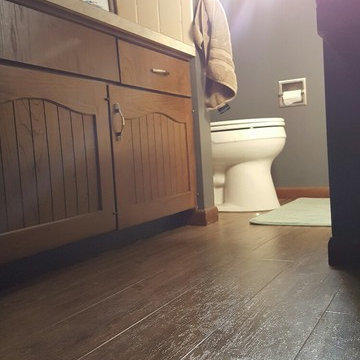
Hallmark Floors has a great selection of quality luxury vinyl styles that not only look like hardwood flooring but have a texture like them too.
Идея дизайна: маленькая ванная комната в стиле кантри с фасадами с утопленной филенкой, коричневыми фасадами, накладной ванной, раздельным унитазом, желтой плиткой, керамической плиткой, серыми стенами, полом из винила, душевой кабиной, накладной раковиной и столешницей из ламината для на участке и в саду
Идея дизайна: маленькая ванная комната в стиле кантри с фасадами с утопленной филенкой, коричневыми фасадами, накладной ванной, раздельным унитазом, желтой плиткой, керамической плиткой, серыми стенами, полом из винила, душевой кабиной, накладной раковиной и столешницей из ламината для на участке и в саду
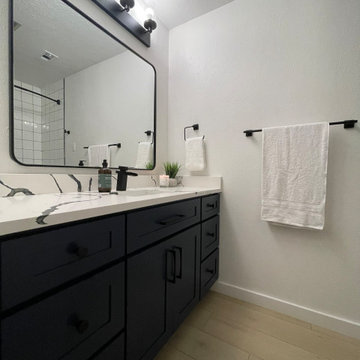
Свежая идея для дизайна: маленькая детская ванная комната в стиле модернизм с фасадами в стиле шейкер, синими фасадами, накладной ванной, душем над ванной, белыми стенами, полом из винила, врезной раковиной, столешницей из искусственного кварца, коричневым полом, шторкой для ванной, разноцветной столешницей, тумбой под одну раковину и встроенной тумбой для на участке и в саду - отличное фото интерьера
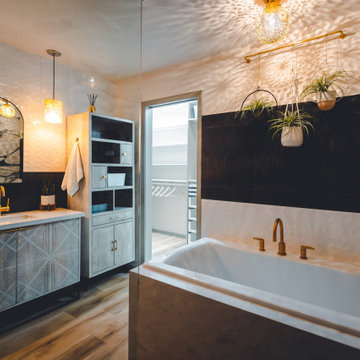
Primary bathroom renovation. Navy, gray, and black are balanced by crisp whites and light wood tones. Eclectic mix of geometric shapes and organic patterns. Featuring 3D porcelain tile from Italy, hand-carved geometric tribal pattern in vanity's cabinet doors, hand-finished industrial-style navy/charcoal 24x24" wall tiles, and oversized 24x48" porcelain HD printed marble patterned wall tiles. Flooring in waterproof LVP, continued from bedroom into bathroom and closet. Brushed gold faucets and shower fixtures. Authentic, hand-pierced Moroccan globe light over tub for beautiful shadows for relaxing and romantic soaks in the tub. Vanity pendant lights with handmade glass, hand-finished gold and silver tones layers organic design over geometric tile backdrop. Open, glass panel all-tile shower with 48x48" window (glass frosted after photos were taken). Shower pan tile pattern matches 3D tile pattern. Arched medicine cabinet from West Elm. Separate toilet room with sound dampening built-in wall treatment for enhanced privacy. Frosted glass doors throughout. Vent fan with integrated heat option. Tall storage cabinet for additional space to store body care products and other bathroom essentials. Original bathroom plumbed for two sinks, but current homeowner has only one user for this bathroom, so we capped one side, which can easily be reopened in future if homeowner wants to return to a double-sink setup.
Expanded closet size and completely redesigned closet built-in storage. Please see separate album of closet photos for more photos and details on this.
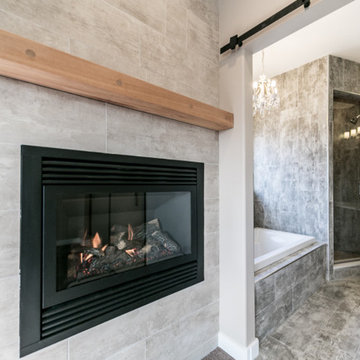
Стильный дизайн: главная ванная комната среднего размера в стиле неоклассика (современная классика) с плоскими фасадами, искусственно-состаренными фасадами, накладной ванной, душем в нише, раздельным унитазом, зелеными стенами, полом из винила, врезной раковиной и столешницей из искусственного камня - последний тренд
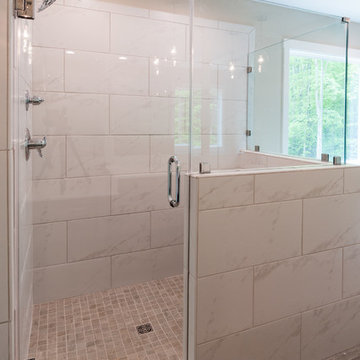
Пример оригинального дизайна: ванная комната с фасадами с выступающей филенкой, темными деревянными фасадами, накладной ванной, унитазом-моноблоком, белой плиткой, керамической плиткой, белыми стенами, полом из винила, врезной раковиной, столешницей из искусственного кварца, коричневым полом и белой столешницей
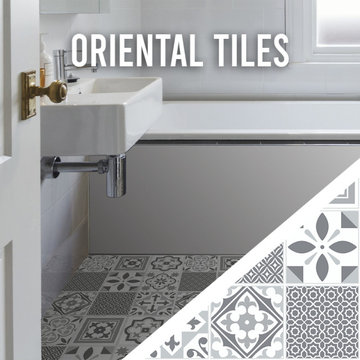
Created a clean looking bathroom with modern vinyl floor tiles in shades of white and grey. Easy to apply, just peel and stick onto any flat surface.
На фото: маленькая главная ванная комната в средиземноморском стиле с накладной ванной, белой плиткой, полом из винила, серым полом и встроенной тумбой для на участке и в саду с
На фото: маленькая главная ванная комната в средиземноморском стиле с накладной ванной, белой плиткой, полом из винила, серым полом и встроенной тумбой для на участке и в саду с
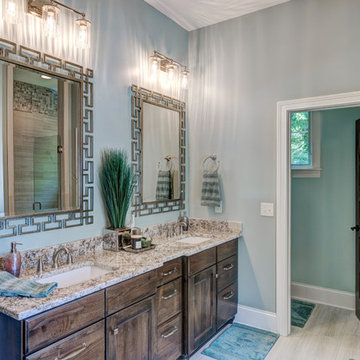
Relax in this master blue and gold styled bathroom, complete with a tub and walk-in shower.
Photo Credit: Thomas Graham
Идея дизайна: главная ванная комната среднего размера в стиле рустика с фасадами в стиле шейкер, коричневыми фасадами, накладной ванной, угловым душем, унитазом-моноблоком, бежевой плиткой, керамической плиткой, синими стенами, полом из винила, накладной раковиной, столешницей из гранита, серым полом, душем с распашными дверями и бежевой столешницей
Идея дизайна: главная ванная комната среднего размера в стиле рустика с фасадами в стиле шейкер, коричневыми фасадами, накладной ванной, угловым душем, унитазом-моноблоком, бежевой плиткой, керамической плиткой, синими стенами, полом из винила, накладной раковиной, столешницей из гранита, серым полом, душем с распашными дверями и бежевой столешницей
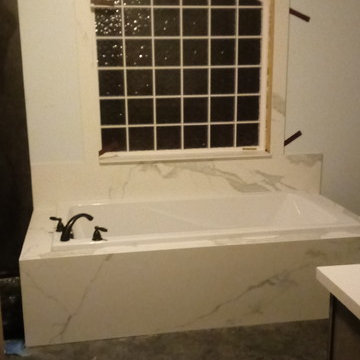
Bathtub and window design by Quality Surfaces Owner. Tub surround and setting by Quality Surfaces out of Neolith material. Eljer Lasalle XL whirlpool tub. Arched block window. Peerless Faucet. VCT Tile on floor.
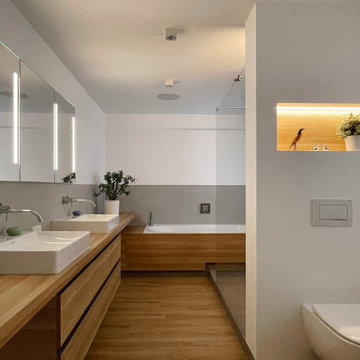
Durch die Zusammenlegung von zwei Räumen entstand eine Fläche von knapp 12 qm. Damit ließen sich alle Wünsche der Kunden erfüllen: eine große Dusche, eine Wanne, zwei Waschtische – und möglichst eine Nische für das WC.
Wir lösten diese Aufgabe, indem wir eine Wandscheibe quer in den Raum stellten. Von einer Seite ist dort die Duscharmatur eingebaut, von der anderen Seite das WC-Untergestell. Eine beleuchtete Dekonische über dem WC lockert die Wandfläche auf und schafft einen Lichtakzent am Abend. Am Tag fällt Licht in die WC-Nische über ein eigenes Fenster. Dessen Größe und Brüstungshöhe stimmt nicht mit dem hinteren Fenster überein. Praktischer Nebeneffekt der Wandscheibe: Durch sie werden diese Unterschiede verdeckt.
Die Wanne ist an der Kopfseite in ein durchgehendes Podest eingelassen, so wirkt der Raum weniger schlauchig. Die Dusche ist mit fast 190 cm so lang, dass beim Duschen allenfalls einige Spritzer auf der Wanne landen. Andererseits kann der Wannenrand zum Sitzen genutzt werden. Auf eine Shampoonische in der Dusche verzichteten die Kunden, sie nutzen die Fensterbank als Ablage. Als Duschabtrennung dient lediglich ein Festglas-Element, so wirkt der Raum offen und der Zugang zum Fenster bleibt frei.
Die ganze linke Seite wird von der großzügigen Waschtisch-Anlage belegt. Die Vorwand dahinter ist bis zur Decke hochgezogen, über den Waschtischen sind dort Spiegelschränke eingelassen. Mehr Stauraum entstand in den großen Schubladenschränken unter der durchgehenden Ablage. Sie sind mit Steckdosen ausgestattet, so sind Geräte wie ein Fön immer einsatzbereit.
Im ganzen Haus ist ein Vinylboden in Holzoptik verlegt. Da den Kunden eine einheitliche Gestaltung wichtig war, wurde dieses Material auch im Bad eingesetzt. Lediglich die Duschfläche – eine Erhöhung war ohnehin technisch notwendig – ist mit Fliesen in Betonoptik belegt. Die Wände sind mit einer dazu passenden Spachteltechnik beschichtet. Für die Waschtisch-Anlage wählten wir ein HPL-Dekor in einer zum Boden passenden Holzoptik aus. Sowohl bei Vinyl als auch bei HPL sind die Oberflächen dank moderner Herstellungsmethoden heute kaum noch vom Original zu unterscheiden, punkten aber mit besseren Reinigungs- und Pflegeeigenschaften. Auch das Podest für die Wanne – inklusive Revisionsklappe – ist mit HPL belegt.
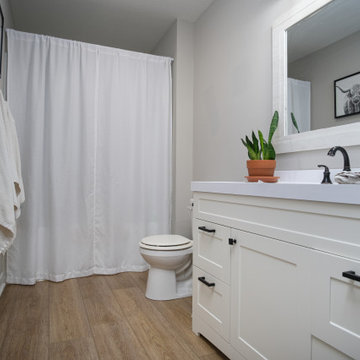
Refined yet natural. A white wire-brush gives the natural wood tone a distinct depth, lending it to a variety of spaces. With the Modin Collection, we have raised the bar on luxury vinyl plank. The result is a new standard in resilient flooring. Modin offers true embossed in register texture, a low sheen level, a rigid SPC core, an industry-leading wear layer, and so much more.

Ce projet de SDB sous combles devait contenir une baignoire, un WC et un sèche serviettes, un lavabo avec un grand miroir et surtout une ambiance moderne et lumineuse.
Voici donc cette nouvelle salle de bain semi ouverte en suite parentale sur une chambre mansardée dans une maison des années 30.
Elle bénéficie d'une ouverture en second jour dans la cage d'escalier attenante et d'une verrière atelier côté chambre.
La surface est d'environ 4m² mais tout rentre, y compris les rangements et la déco!
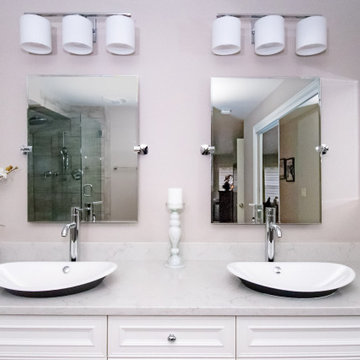
Master bathroom update. Added vessel sinks and new quartz countertop to existing vanity. Expanded shower. Porcelain tile in shower and bath tub surround. Custom glass shower enclosure.
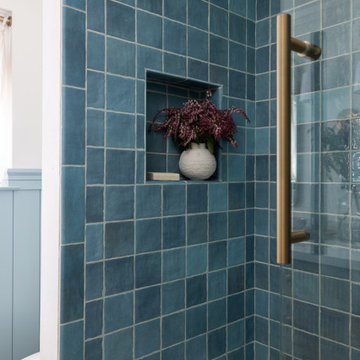
Our client has 5 kids that all need to happily share one bathroom. With this in mind, we designed a custom vanity that offered each kid their own drawer, and a few more to spare! We selected a beautiful blue-green painted wainscoting to add some whimsy to the space and a beautiful zillige tile in the shower to match. The flooring is vinyl with the look of warm oak wood, but the benefit of being waterproof and scratch resistant.
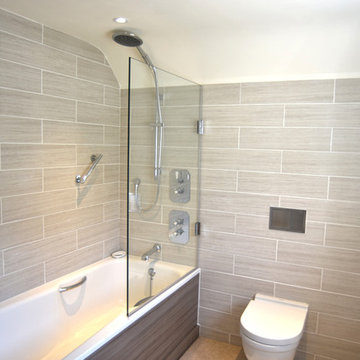
www.stuartglloyd.co.uk
Идея дизайна: главная ванная комната среднего размера в современном стиле с плоскими фасадами, светлыми деревянными фасадами, накладной ванной, душем над ванной, инсталляцией, серой плиткой, керамогранитной плиткой, серыми стенами и полом из винила
Идея дизайна: главная ванная комната среднего размера в современном стиле с плоскими фасадами, светлыми деревянными фасадами, накладной ванной, душем над ванной, инсталляцией, серой плиткой, керамогранитной плиткой, серыми стенами и полом из винила
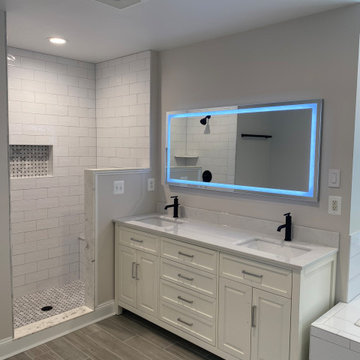
Идея дизайна: главная ванная комната среднего размера в классическом стиле с плоскими фасадами, белыми фасадами, накладной ванной, белой плиткой, плиткой мозаикой, бежевыми стенами, полом из винила, монолитной раковиной, столешницей из гранита, серым полом, душем с распашными дверями, белой столешницей, тумбой под две раковины, встроенной тумбой и душем в нише
Санузел с накладной ванной и полом из винила – фото дизайна интерьера
7

