Санузел с накладной ванной и подвесной раковиной – фото дизайна интерьера
Сортировать:
Бюджет
Сортировать:Популярное за сегодня
41 - 60 из 2 617 фото
1 из 3
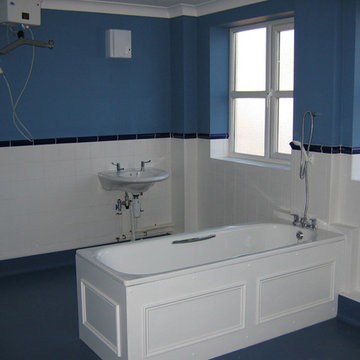
Random
На фото: ванная комната в современном стиле с подвесной раковиной, накладной ванной, душем над ванной, белой плиткой, керамической плиткой, синими стенами и бетонным полом
На фото: ванная комната в современном стиле с подвесной раковиной, накладной ванной, душем над ванной, белой плиткой, керамической плиткой, синими стенами и бетонным полом
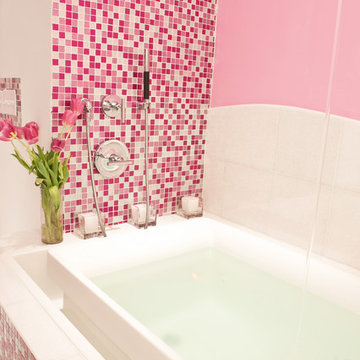
Sparkly mosaic tiles reflect light beautifully and add a girly touch to this modern bath. Our glitter tile in shades of pink and white is custom blended by hand in our studio for a fun and unique look.

Enter a soothing sanctuary in the principal ensuite bathroom, where relaxation and serenity take center stage. Our design intention was to create a space that offers a tranquil escape from the hustle and bustle of daily life. The minimalist aesthetic, characterized by clean lines and understated elegance, fosters a sense of calm and balance. Soft earthy tones and natural materials evoke a connection to nature, while the thoughtful placement of lighting enhances the ambiance and mood of the space. The spacious double vanity provides ample storage and functionality, while the oversized mirror reflects the beauty of the surroundings. With its thoughtful design and luxurious amenities, this principal ensuite bathroom is a retreat for the senses, offering a peaceful respite for body and mind.
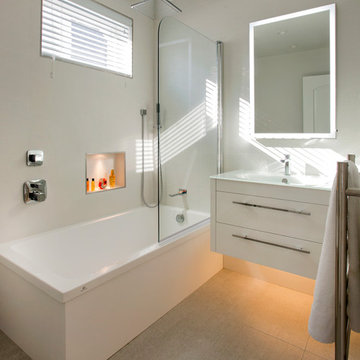
Идея дизайна: ванная комната в современном стиле с подвесной раковиной, угловым душем, бежевой плиткой, керамической плиткой, бежевыми стенами и накладной ванной
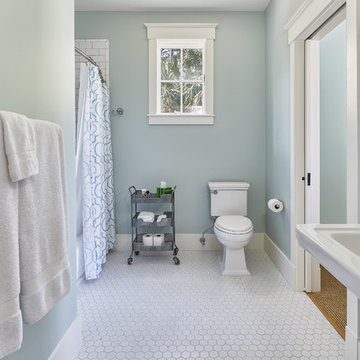
Window: Andersen
Источник вдохновения для домашнего уюта: большая детская ванная комната в морском стиле с белыми фасадами, накладной ванной, душем над ванной, инсталляцией, полом из мозаичной плитки, подвесной раковиной, белым полом, шторкой для ванной и синими стенами
Источник вдохновения для домашнего уюта: большая детская ванная комната в морском стиле с белыми фасадами, накладной ванной, душем над ванной, инсталляцией, полом из мозаичной плитки, подвесной раковиной, белым полом, шторкой для ванной и синими стенами
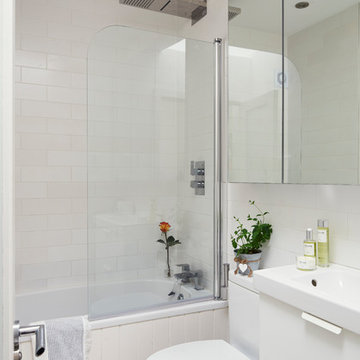
Philip Lauterbach
На фото: детская ванная комната в современном стиле с стеклянными фасадами, белыми фасадами, накладной ванной, душем над ванной, унитазом-моноблоком, белыми стенами, полом из керамической плитки, подвесной раковиной, белым полом и душем с распашными дверями с
На фото: детская ванная комната в современном стиле с стеклянными фасадами, белыми фасадами, накладной ванной, душем над ванной, унитазом-моноблоком, белыми стенами, полом из керамической плитки, подвесной раковиной, белым полом и душем с распашными дверями с
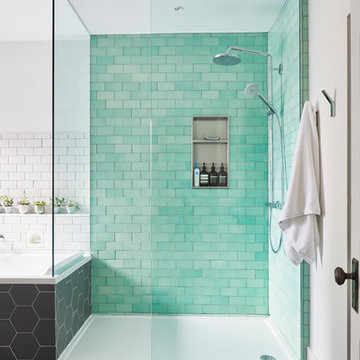
Пример оригинального дизайна: большая главная ванная комната в скандинавском стиле с накладной ванной, душем без бортиков, инсталляцией, зеленой плиткой, плиткой кабанчик, белыми стенами, полом из керамической плитки, подвесной раковиной, серым полом и открытым душем

Gorgeous Family bathroom - the walls are laid in a herringbone pattern and are Architecture tiles from Fired Earth. The flooring is a Nesiha island Parquet from Harvey Maria - very practical and warm underfoot for a children's bathroom. the walls were painted Dix Blue from Farrow and Ball - fittings Duravit and Crosswater Totti with storage in the wall mounted mirror cupboard
Alexis Hamilton
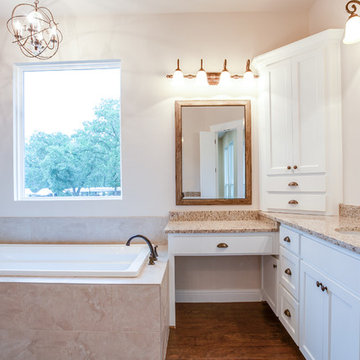
Ariana with ANM photography
На фото: большая главная ванная комната в стиле кантри с фасадами в стиле шейкер, белыми фасадами, накладной ванной, душем без бортиков, бежевой плиткой, керамической плиткой, бежевыми стенами, паркетным полом среднего тона, подвесной раковиной, столешницей из гранита, коричневым полом и душем с распашными дверями
На фото: большая главная ванная комната в стиле кантри с фасадами в стиле шейкер, белыми фасадами, накладной ванной, душем без бортиков, бежевой плиткой, керамической плиткой, бежевыми стенами, паркетным полом среднего тона, подвесной раковиной, столешницей из гранита, коричневым полом и душем с распашными дверями
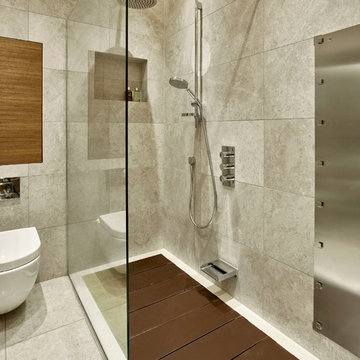
Compact master en suite with a shower base whose Corian slats can be removed to reveal a sunken bath. Walnut and grey scheme with Crema Grey Light limestone tiling
Photo by Nick Smith Photography
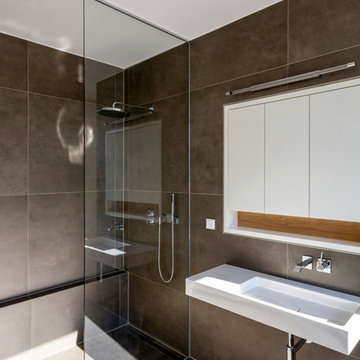
Foto: Jens Bergmann / KSB Architekten
На фото: ванная комната среднего размера в современном стиле с душем без бортиков, коричневой плиткой, подвесной раковиной, коричневыми стенами, душевой кабиной, плоскими фасадами, белыми фасадами, накладной ванной и керамической плиткой с
На фото: ванная комната среднего размера в современном стиле с душем без бортиков, коричневой плиткой, подвесной раковиной, коричневыми стенами, душевой кабиной, плоскими фасадами, белыми фасадами, накладной ванной и керамической плиткой с
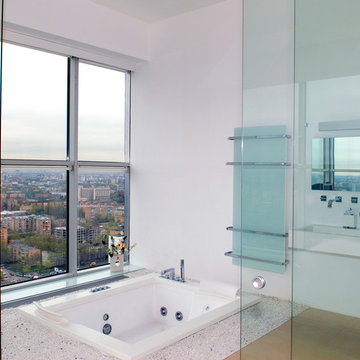
Custom closets, doors, kitchens, murphy beds, wall units - Free Consultation residential - commercial Metro Door Aventura Miami - 10+ yrs
Идея дизайна: главная ванная комната среднего размера в современном стиле с подвесной раковиной, накладной ванной, белыми стенами и светлым паркетным полом
Идея дизайна: главная ванная комната среднего размера в современном стиле с подвесной раковиной, накладной ванной, белыми стенами и светлым паркетным полом

It was a fun remodel. We started with a blank canvas and went through several designs until the homeowner decided. We all agreed, it was the perfect design. We removed the old shower and gave the owner a spa-like seating area.
We installed a Steamer in the shower, with a marble slab bench seat. We installed a Newport shower valve with a handheld sprayer. Four small LED lights surrounding a 24" Rain-Shower in the ceiling. We installed two top-mounted sink-bowls, with wall-mounted faucets.
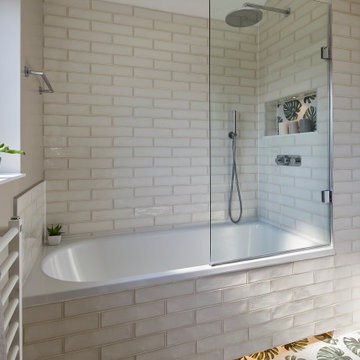
На фото: детская ванная комната в стиле неоклассика (современная классика) с накладной ванной, душем над ванной, раздельным унитазом, белой плиткой, керамической плиткой, бежевыми стенами, полом из керамической плитки, подвесной раковиной, столешницей из искусственного камня, разноцветным полом, душем с распашными дверями, белой столешницей и подвесной тумбой с
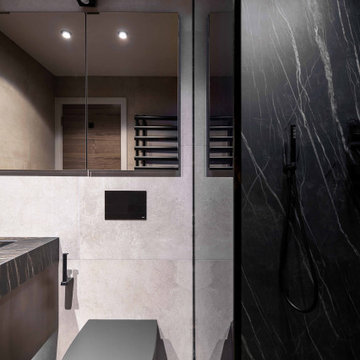
Источник вдохновения для домашнего уюта: главная ванная комната среднего размера в современном стиле с плоскими фасадами, коричневыми фасадами, накладной ванной, открытым душем, инсталляцией, бежевой плиткой, керамогранитной плиткой, бежевыми стенами, полом из керамогранита, подвесной раковиной, столешницей из плитки, черным полом, душем с распашными дверями и черной столешницей

The magnificent Casey Flat Ranch Guinda CA consists of 5,284.43 acres in the Capay Valley and abuts the eastern border of Napa Valley, 90 minutes from San Francisco.
There are 24 acres of vineyard, a grass-fed Longhorn cattle herd (with 95 pairs), significant 6-mile private road and access infrastructure, a beautiful ~5,000 square foot main house, a pool, a guest house, a manager's house, a bunkhouse and a "honeymoon cottage" with total accommodation for up to 30 people.
Agriculture improvements include barn, corral, hay barn, 2 vineyard buildings, self-sustaining solar grid and 6 water wells, all managed by full time Ranch Manager and Vineyard Manager.The climate at the ranch is similar to northern St. Helena with diurnal temperature fluctuations up to 40 degrees of warm days, mild nights and plenty of sunshine - perfect weather for both Bordeaux and Rhone varieties. The vineyard produces grapes for wines under 2 brands: "Casey Flat Ranch" and "Open Range" varietals produced include Cabernet Sauvignon, Cabernet Franc, Syrah, Grenache, Mourvedre, Sauvignon Blanc and Viognier.
There is expansion opportunity of additional vineyards to more than 80 incremental acres and an additional 50-100 acres for potential agricultural business of walnuts, olives and other products.
Casey Flat Ranch brand longhorns offer a differentiated beef delight to families with ranch-to-table program of lean, superior-taste "Coddled Cattle". Other income opportunities include resort-retreat usage for Bay Area individuals and corporations as a hunting lodge, horse-riding ranch, or elite conference-retreat.
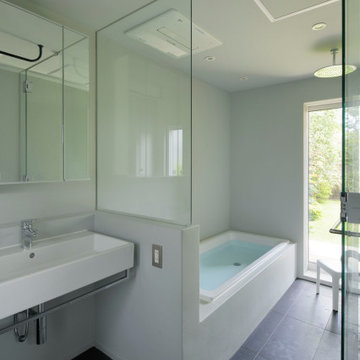
洗面室からは洗濯物を持って浴室経由で縁側に出られます。
Свежая идея для дизайна: маленькая главная ванная комната с открытыми фасадами, белыми фасадами, накладной ванной, двойным душем, белыми стенами, полом из керамической плитки, подвесной раковиной, черным полом, душем с распашными дверями, тумбой под одну раковину, подвесной тумбой и потолком из вагонки для на участке и в саду - отличное фото интерьера
Свежая идея для дизайна: маленькая главная ванная комната с открытыми фасадами, белыми фасадами, накладной ванной, двойным душем, белыми стенами, полом из керамической плитки, подвесной раковиной, черным полом, душем с распашными дверями, тумбой под одну раковину, подвесной тумбой и потолком из вагонки для на участке и в саду - отличное фото интерьера
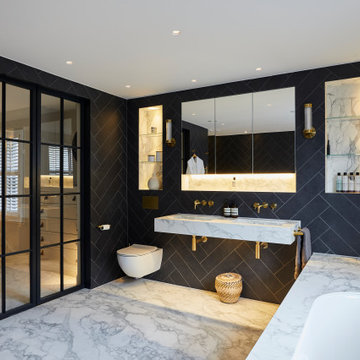
Пример оригинального дизайна: большая главная ванная комната в современном стиле с накладной ванной, душем в нише, инсталляцией, синей плиткой, подвесной раковиной, мраморной столешницей и тумбой под две раковины
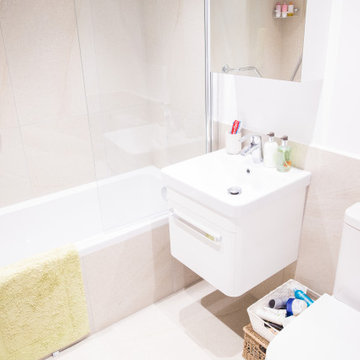
This compact family bathroom, is practical and elegant, with the mixed use of travertine wall and floor tiles, and white walls and bathroom porcelain ware.
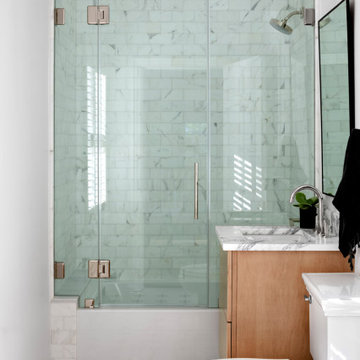
A historic home in the Homeland neighborhood of Baltimore, MD designed for a young, modern family. Traditional detailings are complemented by modern furnishings, fixtures, and color palettes.
Санузел с накладной ванной и подвесной раковиной – фото дизайна интерьера
3

