Санузел с накладной ванной и подвесной раковиной – фото дизайна интерьера
Сортировать:
Бюджет
Сортировать:Популярное за сегодня
221 - 240 из 2 617 фото
1 из 3
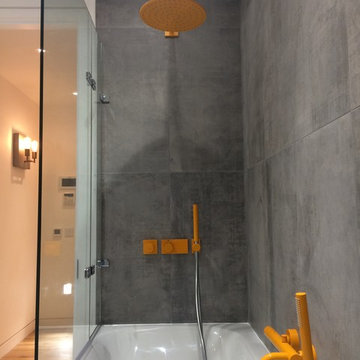
Michal Strassburg
Стильный дизайн: большая детская ванная комната в стиле фьюжн с плоскими фасадами, белыми фасадами, накладной ванной, серой плиткой, цементной плиткой, серыми стенами, бетонным полом, подвесной раковиной, столешницей из известняка и серым полом - последний тренд
Стильный дизайн: большая детская ванная комната в стиле фьюжн с плоскими фасадами, белыми фасадами, накладной ванной, серой плиткой, цементной плиткой, серыми стенами, бетонным полом, подвесной раковиной, столешницей из известняка и серым полом - последний тренд
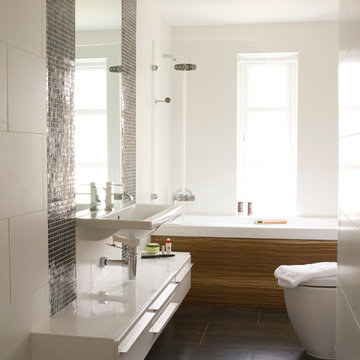
White minimalist ensuite bathroom
Imagetext Photography
Источник вдохновения для домашнего уюта: главная ванная комната среднего размера в современном стиле с белыми фасадами, накладной ванной, душем над ванной, керамогранитной плиткой, белыми стенами, полом из керамогранита, подвесной раковиной, плоскими фасадами, унитазом-моноблоком, белой плиткой и коричневым полом
Источник вдохновения для домашнего уюта: главная ванная комната среднего размера в современном стиле с белыми фасадами, накладной ванной, душем над ванной, керамогранитной плиткой, белыми стенами, полом из керамогранита, подвесной раковиной, плоскими фасадами, унитазом-моноблоком, белой плиткой и коричневым полом
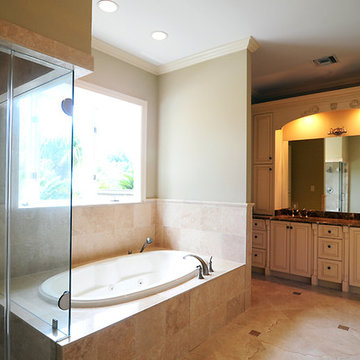
Источник вдохновения для домашнего уюта: главная ванная комната среднего размера в классическом стиле с подвесной раковиной, фасадами с выступающей филенкой, бежевыми фасадами, мраморной столешницей, накладной ванной, угловым душем, унитазом-моноблоком, бежевыми стенами и полом из известняка
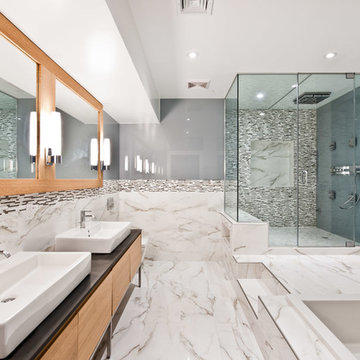
Master bathroom. Eveything gray as well as the shower ceiling are single pieces of back painted glass. The remainder is a porcelain tile.
Стильный дизайн: главная ванная комната в современном стиле с подвесной раковиной, светлыми деревянными фасадами, столешницей из талькохлорита, накладной ванной, открытым душем и инсталляцией - последний тренд
Стильный дизайн: главная ванная комната в современном стиле с подвесной раковиной, светлыми деревянными фасадами, столешницей из талькохлорита, накладной ванной, открытым душем и инсталляцией - последний тренд
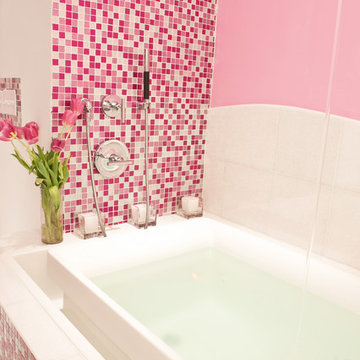
Sparkly mosaic tiles reflect light beautifully and add a girly touch to this modern bath. Our glitter tile in shades of pink and white is custom blended by hand in our studio for a fun and unique look.
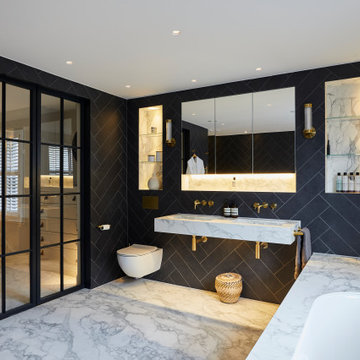
Пример оригинального дизайна: большая главная ванная комната в современном стиле с накладной ванной, душем в нише, инсталляцией, синей плиткой, подвесной раковиной, мраморной столешницей и тумбой под две раковины
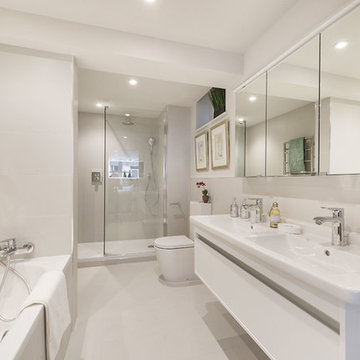
Источник вдохновения для домашнего уюта: ванная комната в стиле модернизм с стеклянными фасадами, накладной ванной, открытым душем, белой плиткой, белыми стенами, подвесной раковиной и душем с распашными дверями
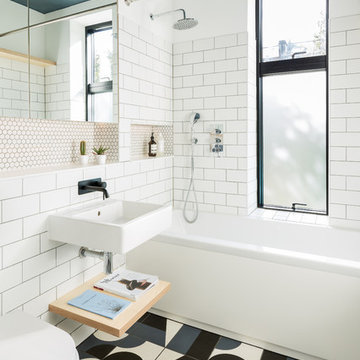
Adam Scott Photography
Идея дизайна: ванная комната среднего размера в скандинавском стиле с накладной ванной, белой плиткой, плиткой кабанчик, белыми стенами, полом из керамической плитки, подвесной раковиной, разноцветным полом, душем над ванной и инсталляцией
Идея дизайна: ванная комната среднего размера в скандинавском стиле с накладной ванной, белой плиткой, плиткой кабанчик, белыми стенами, полом из керамической плитки, подвесной раковиной, разноцветным полом, душем над ванной и инсталляцией
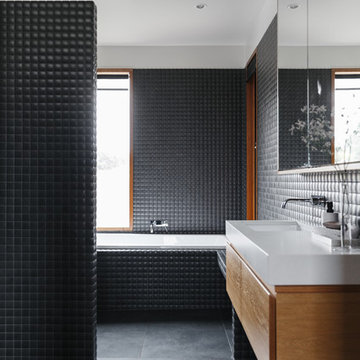
Источник вдохновения для домашнего уюта: ванная комната в современном стиле с плоскими фасадами, фасадами цвета дерева среднего тона, накладной ванной, черной плиткой, черными стенами, подвесной раковиной и черным полом
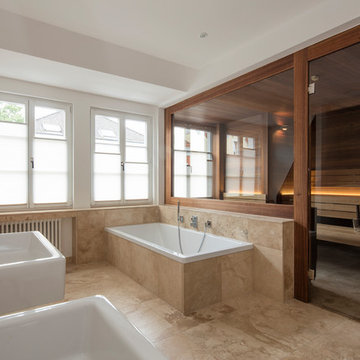
Hochwertige, private Designsauna mit Nussbaum-Furnier und Bänken in Thermo-Espe. Stimmungsvolle, indirekte Beleuchtung durch LED-Streifen. Tolle Gesamtoptik des Bads mit der direkt vor der Sauna platzierten Badewanne.
corso sauna manufaktur

photos by Pedro Marti
The owner’s of this apartment had been living in this large working artist’s loft in Tribeca since the 70’s when they occupied the vacated space that had previously been a factory warehouse. Since then the space had been adapted for the husband and wife, both artists, to house their studios as well as living quarters for their growing family. The private areas were previously separated from the studio with a series of custom partition walls. Now that their children had grown and left home they were interested in making some changes. The major change was to take over spaces that were the children’s bedrooms and incorporate them in a new larger open living/kitchen space. The previously enclosed kitchen was enlarged creating a long eat-in counter at the now opened wall that had divided off the living room. The kitchen cabinetry capitalizes on the full height of the space with extra storage at the tops for seldom used items. The overall industrial feel of the loft emphasized by the exposed electrical and plumbing that run below the concrete ceilings was supplemented by a grid of new ceiling fans and industrial spotlights. Antique bubble glass, vintage refrigerator hinges and latches were chosen to accent simple shaker panels on the new kitchen cabinetry, including on the integrated appliances. A unique red industrial wheel faucet was selected to go with the integral black granite farm sink. The white subway tile that pre-existed in the kitchen was continued throughout the enlarged area, previously terminating 5 feet off the ground, it was expanded in a contrasting herringbone pattern to the full 12 foot height of the ceilings. This same tile motif was also used within the updated bathroom on top of a concrete-like porcelain floor tile. The bathroom also features a large white porcelain laundry sink with industrial fittings and a vintage stainless steel medicine display cabinet. Similar vintage stainless steel cabinets are also used in the studio spaces for storage. And finally black iron plumbing pipe and fittings were used in the newly outfitted closets to create hanging storage and shelving to complement the overall industrial feel.
pedro marti
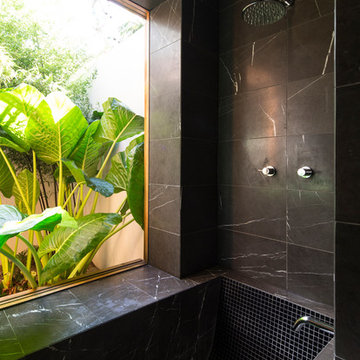
На фото: главная ванная комната среднего размера в современном стиле с подвесной раковиной, открытыми фасадами, накладной ванной, открытым душем, унитазом-моноблоком, черной плиткой, плиткой мозаикой, черными стенами и полом из керамической плитки
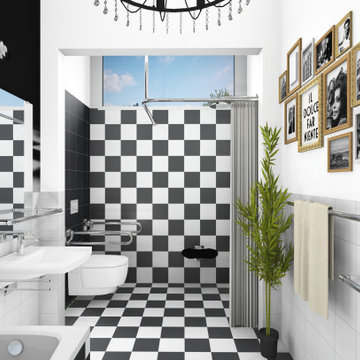
Ein Badezimmer für Freunde des Purismus.
Das WC ist in die Duschzone integriert.
Das bietet Platz für das Rangieren mit dem Rollstuhl.
In unterschiedlichen Höhen angebrachte Haltegriffe dienen als Griff und Handtuchhalter.
Mobile Pflegedienste schätzen diese kleinen Aufmerksamkeiten ihres Arbeitsalltags.

Peter Stasek Architekt
Свежая идея для дизайна: огромная главная ванная комната в современном стиле с плоскими фасадами, коричневыми фасадами, накладной ванной, душем без бортиков, инсталляцией, серой плиткой, плиткой мозаикой, белыми стенами, паркетным полом среднего тона, подвесной раковиной, столешницей из искусственного камня, коричневым полом, открытым душем, белой столешницей, тумбой под одну раковину, подвесной тумбой и балками на потолке - отличное фото интерьера
Свежая идея для дизайна: огромная главная ванная комната в современном стиле с плоскими фасадами, коричневыми фасадами, накладной ванной, душем без бортиков, инсталляцией, серой плиткой, плиткой мозаикой, белыми стенами, паркетным полом среднего тона, подвесной раковиной, столешницей из искусственного камня, коричневым полом, открытым душем, белой столешницей, тумбой под одну раковину, подвесной тумбой и балками на потолке - отличное фото интерьера
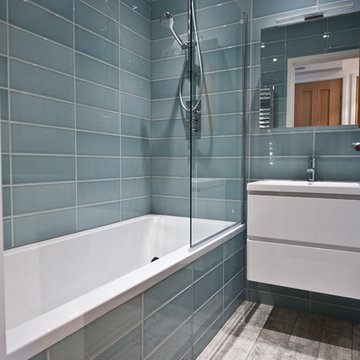
Renovation of an apartment located in the infamous Lutyens buildings in Pimlico, Central London.
This small apartment was in need of a complete overhaul and modernisation to each and every room. Blessed with natural light and regular layout we designed and developed a modern, practical and stylish bathroom and kitchen, maximising the use of space. Further we designed and developed a beautiful minimalist living room and bedroom, enhanced by stunning lighting.
New dark wooden floors are complimented perfectly by the use of grey, black and white walls, materials and fixtures to create a modern stylish apartment.
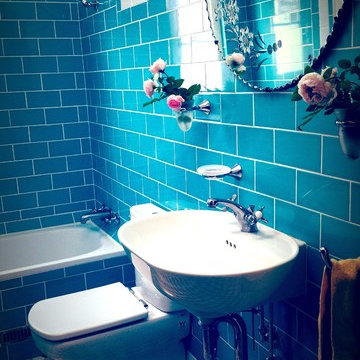
A narrow space 1.23 X 3.43 meters,
where every centimetre counts.
North facing window at one end and door at other. Johnson 'Duck Egg Blue' glow in the bright sun shine that filters through the frosted window. Encaustic tiles with granite flex give sandy hues with deco angels. The Frankie metal bath and the Roca toilet were the most compact on the market. Ikea Basin is large in proportion but without a cabinet underneath it fits the space well and services a family of four.
A large yet thin repurposed vintage cupboard with a long mirror has good capacity for storage and tucks behind the bathroom door. The use of pie crust round mirrors adds area and theatre to a bathroom that is relaxing and very functional.
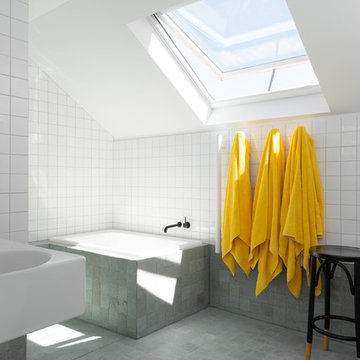
The project was the result of a highly collaborative design process between the client and architect. This collaboration led to a design outcome which prioritised light, expanding volumes and increasing connectivity both within the home and out to the garden.
Within the complex original plan, rational solutions were found to make sense of late twentieth century extensions and underutilised spaces. Compartmentalised spaces have been reprogrammed to allow for generous open plan living. A series of internal voids were used to promote social connection across and between floors, while introducing new light into the depths of the home.
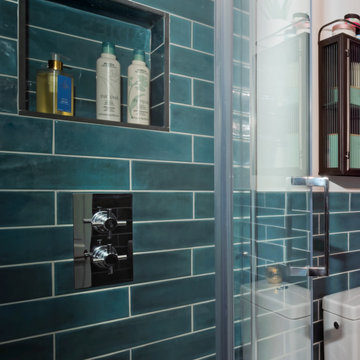
Fully tiled shower with nook and concealed fitment
Источник вдохновения для домашнего уюта: маленькая детская ванная комната в стиле фьюжн с накладной ванной, угловым душем, раздельным унитазом, синей плиткой, керамогранитной плиткой, полом из керамогранита, подвесной раковиной и душем с распашными дверями для на участке и в саду
Источник вдохновения для домашнего уюта: маленькая детская ванная комната в стиле фьюжн с накладной ванной, угловым душем, раздельным унитазом, синей плиткой, керамогранитной плиткой, полом из керамогранита, подвесной раковиной и душем с распашными дверями для на участке и в саду
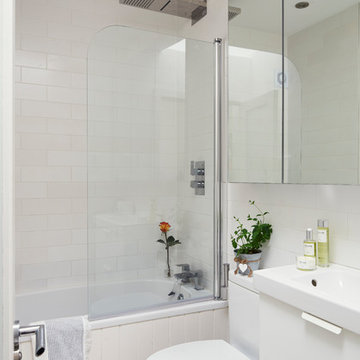
Philip Lauterbach
На фото: детская ванная комната в современном стиле с стеклянными фасадами, белыми фасадами, накладной ванной, душем над ванной, унитазом-моноблоком, белыми стенами, полом из керамической плитки, подвесной раковиной, белым полом и душем с распашными дверями с
На фото: детская ванная комната в современном стиле с стеклянными фасадами, белыми фасадами, накладной ванной, душем над ванной, унитазом-моноблоком, белыми стенами, полом из керамической плитки, подвесной раковиной, белым полом и душем с распашными дверями с
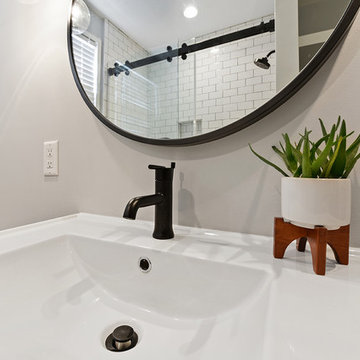
Kim Lindsey
This Matte Black Delta Faucet matched with the gorgeous sliding glass rails and shower trim make the perfect contrast to the white subway tile and wall mounted sink.
Санузел с накладной ванной и подвесной раковиной – фото дизайна интерьера
12

