Санузел с накладной ванной и напольной тумбой – фото дизайна интерьера
Сортировать:
Бюджет
Сортировать:Популярное за сегодня
81 - 100 из 2 596 фото
1 из 3
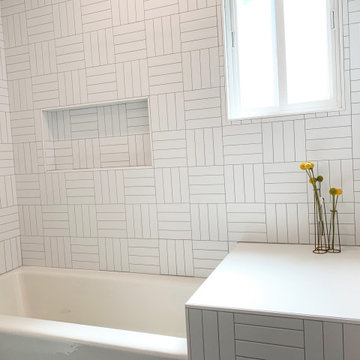
Contemporary bright guest bathroom.
Идея дизайна: детская ванная комната среднего размера в современном стиле с плоскими фасадами, белыми фасадами, накладной ванной, душем над ванной, раздельным унитазом, белой плиткой, плиткой кабанчик, белыми стенами, полом из керамогранита, накладной раковиной, столешницей из гранита, черным полом, шторкой для ванной, белой столешницей, тумбой под одну раковину, напольной тумбой и нишей
Идея дизайна: детская ванная комната среднего размера в современном стиле с плоскими фасадами, белыми фасадами, накладной ванной, душем над ванной, раздельным унитазом, белой плиткой, плиткой кабанчик, белыми стенами, полом из керамогранита, накладной раковиной, столешницей из гранита, черным полом, шторкой для ванной, белой столешницей, тумбой под одну раковину, напольной тумбой и нишей
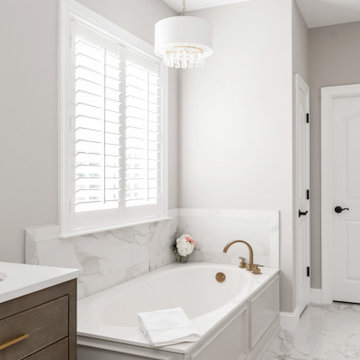
12 x 24 white and gray tile with veining in matte finish. Gold hardware and gold plumbing fixtures. Shagreen gray cabinet.
Свежая идея для дизайна: главная ванная комната среднего размера в стиле неоклассика (современная классика) с фасадами островного типа, серыми фасадами, накладной ванной, белой плиткой, керамогранитной плиткой, серыми стенами, полом из керамогранита, врезной раковиной, столешницей из искусственного кварца, белым полом, душем с распашными дверями, белой столешницей, сиденьем для душа, тумбой под две раковины и напольной тумбой - отличное фото интерьера
Свежая идея для дизайна: главная ванная комната среднего размера в стиле неоклассика (современная классика) с фасадами островного типа, серыми фасадами, накладной ванной, белой плиткой, керамогранитной плиткой, серыми стенами, полом из керамогранита, врезной раковиной, столешницей из искусственного кварца, белым полом, душем с распашными дверями, белой столешницей, сиденьем для душа, тумбой под две раковины и напольной тумбой - отличное фото интерьера

Свежая идея для дизайна: маленькая детская ванная комната: освещение в стиле фьюжн с белыми фасадами, накладной ванной, душем над ванной, инсталляцией, зеленой плиткой, керамической плиткой, белыми стенами, полом из керамической плитки, столешницей из кварцита, бежевым полом, душем с распашными дверями, белой столешницей, тумбой под одну раковину и напольной тумбой для на участке и в саду - отличное фото интерьера
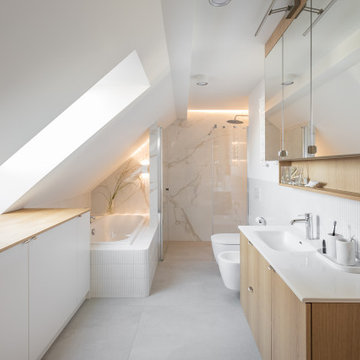
На фото: ванная комната среднего размера в современном стиле с светлыми деревянными фасадами, накладной ванной, душем без бортиков, белой плиткой, белыми стенами, душевой кабиной, серым полом, белой столешницей, тумбой под одну раковину и напольной тумбой с
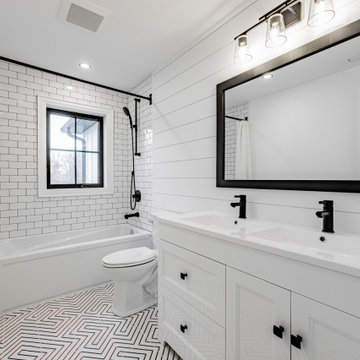
This kids bathroom has a fun geometric black and white tile on the floor and subway tile in the shower is accented with dark grout. Shiplap on the back wall helps to tie this space in with other areas of the home.

Country style bathroom with painted MDF beadboard panelling. Patterned porcelain tiles and bespoke painted vanity unit.
Источник вдохновения для домашнего уюта: главная ванная комната в стиле кантри с плоскими фасадами, зелеными фасадами, накладной ванной, душем без бортиков, унитазом-моноблоком, зелеными стенами, полом из керамогранита, настольной раковиной, столешницей из искусственного камня, бежевым полом, открытым душем, белой столешницей, нишей, тумбой под одну раковину и напольной тумбой
Источник вдохновения для домашнего уюта: главная ванная комната в стиле кантри с плоскими фасадами, зелеными фасадами, накладной ванной, душем без бортиков, унитазом-моноблоком, зелеными стенами, полом из керамогранита, настольной раковиной, столешницей из искусственного камня, бежевым полом, открытым душем, белой столешницей, нишей, тумбой под одну раковину и напольной тумбой
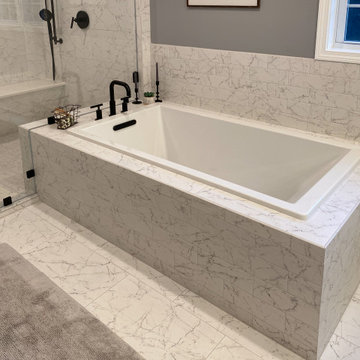
This Master Suite while being spacious, was poorly planned in the beginning. Master Bathroom and Walk-in Closet were small relative to the Bedroom size. Bathroom, being a maze of turns, offered a poor traffic flow. It only had basic fixtures and was never decorated to look like a living space. Geometry of the Bedroom (long and stretched) allowed to use some of its' space to build two Walk-in Closets while the original walk-in closet space was added to adjacent Bathroom. New Master Bathroom layout has changed dramatically (walls, door, and fixtures moved). The new space was carefully planned for two people using it at once with no sacrifice to the comfort. New shower is huge. It stretches wall-to-wall and has a full length bench with granite top. Frame-less glass enclosure partially sits on the tub platform (it is a drop-in tub). Tiles on the walls and on the floor are of the same collection. Elegant, time-less, neutral - something you would enjoy for years. This selection leaves no boundaries on the decor. Beautiful open shelf vanity cabinet was actually made by the Home Owners! They both were actively involved into the process of creating their new oasis. New Master Suite has two separate Walk-in Closets. Linen closet which used to be a part of the Bathroom, is now accessible from the hallway. Master Bedroom, still big, looks stunning. It reflects taste and life style of the Home Owners and blends in with the overall style of the House. Some of the furniture in the Bedroom was also made by the Home Owners.
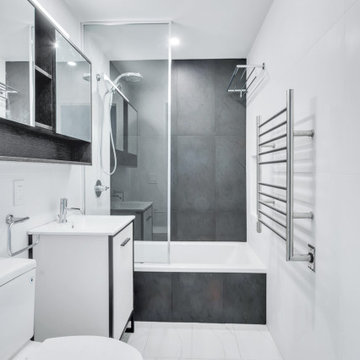
Simplicity is the ultimate sophistication - Simple black white master bathroom, with a drop in tub, and heated towel warmer
На фото: большая главная ванная комната в стиле модернизм с плоскими фасадами, белыми фасадами, накладной ванной, открытым душем, унитазом-моноблоком, черной плиткой, керамогранитной плиткой, белыми стенами, мраморным полом, накладной раковиной, столешницей из гранита, белым полом, открытым душем, белой столешницей, нишей, тумбой под одну раковину и напольной тумбой с
На фото: большая главная ванная комната в стиле модернизм с плоскими фасадами, белыми фасадами, накладной ванной, открытым душем, унитазом-моноблоком, черной плиткой, керамогранитной плиткой, белыми стенами, мраморным полом, накладной раковиной, столешницей из гранита, белым полом, открытым душем, белой столешницей, нишей, тумбой под одну раковину и напольной тумбой с

Convertimos la antigua cocina del piso superior en un baño amplio y apto para los niños de la casa. Decidimos colocar suelo hidráulico para atar la estética de la casa original de la escalera y la terraza. Para las paredes apostamos por una baldosa sencilla y lisa, mientras que le damos el toque de color con la pintura.
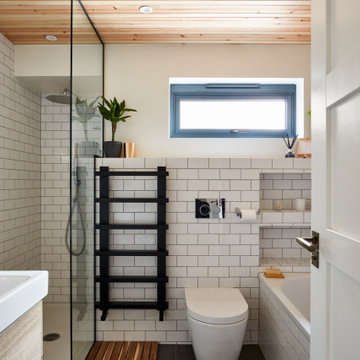
Modern, bathroom with corner shower.
Свежая идея для дизайна: маленькая ванная комната с накладной ванной, угловым душем, унитазом-моноблоком, белой плиткой, керамической плиткой, душевой кабиной, раковиной с несколькими смесителями, серым полом, открытым душем, тумбой под одну раковину, напольной тумбой и потолком из вагонки для на участке и в саду - отличное фото интерьера
Свежая идея для дизайна: маленькая ванная комната с накладной ванной, угловым душем, унитазом-моноблоком, белой плиткой, керамической плиткой, душевой кабиной, раковиной с несколькими смесителями, серым полом, открытым душем, тумбой под одну раковину, напольной тумбой и потолком из вагонки для на участке и в саду - отличное фото интерьера
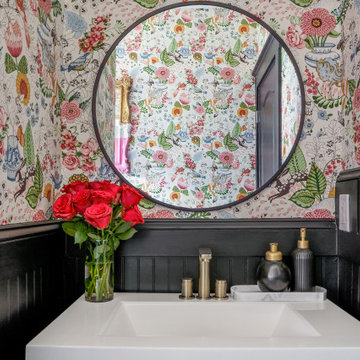
For this project, the client's wanted to keep the existing layout but update the fixtures and wall color. We were able to achieve the client's goals by bringing in some fun wallpaper, adding paint and tile, and switching out the vanity.
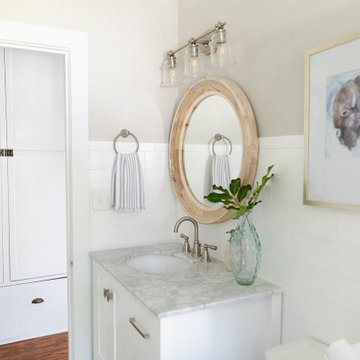
На фото: маленькая ванная комната в стиле кантри с фасадами в стиле шейкер, белыми фасадами, накладной ванной, раздельным унитазом, бежевой плиткой, керамической плиткой, бежевыми стенами, полом из керамической плитки, врезной раковиной, мраморной столешницей, белым полом, серой столешницей, тумбой под одну раковину и напольной тумбой для на участке и в саду с

Refresh of an existing kid's bathroom. The client wanted a space that would be welcoming for guests but also a space that was easy to maintain for her kid's primary bathroom.
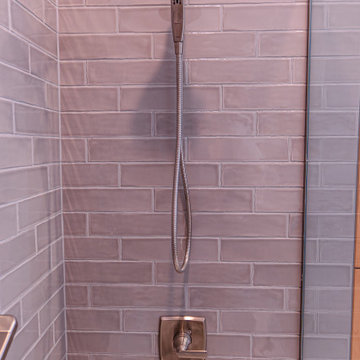
Bathroom features a towel warmer, niche in the shower, grab bar, and beautiful tiling.
Источник вдохновения для домашнего уюта: ванная комната среднего размера в стиле неоклассика (современная классика) с фасадами с утопленной филенкой, фасадами цвета дерева среднего тона, накладной ванной, душем над ванной, разноцветной плиткой, керамической плиткой, серыми стенами, полом из цементной плитки, душевой кабиной, врезной раковиной, столешницей из искусственного кварца, белым полом, открытым душем, разноцветной столешницей, нишей, тумбой под одну раковину и напольной тумбой
Источник вдохновения для домашнего уюта: ванная комната среднего размера в стиле неоклассика (современная классика) с фасадами с утопленной филенкой, фасадами цвета дерева среднего тона, накладной ванной, душем над ванной, разноцветной плиткой, керамической плиткой, серыми стенами, полом из цементной плитки, душевой кабиной, врезной раковиной, столешницей из искусственного кварца, белым полом, открытым душем, разноцветной столешницей, нишей, тумбой под одну раковину и напольной тумбой
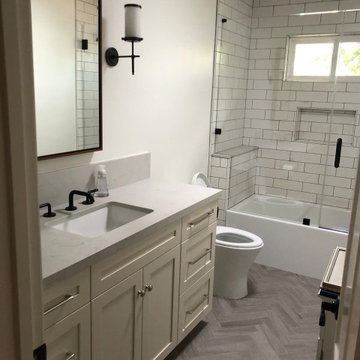
Client wanted a bright, yet calming traditional bathroom design with natural wood floors, white bathroom vanity and black faucets.
Источник вдохновения для домашнего уюта: маленькая ванная комната в классическом стиле с фасадами с утопленной филенкой, белыми фасадами, накладной ванной, душем над ванной, унитазом-моноблоком, плиткой кабанчик, бежевыми стенами, паркетным полом среднего тона, душевой кабиной, врезной раковиной, столешницей из искусственного кварца, бежевым полом, душем с раздвижными дверями, серой столешницей, тумбой под одну раковину и напольной тумбой для на участке и в саду
Источник вдохновения для домашнего уюта: маленькая ванная комната в классическом стиле с фасадами с утопленной филенкой, белыми фасадами, накладной ванной, душем над ванной, унитазом-моноблоком, плиткой кабанчик, бежевыми стенами, паркетным полом среднего тона, душевой кабиной, врезной раковиной, столешницей из искусственного кварца, бежевым полом, душем с раздвижными дверями, серой столешницей, тумбой под одну раковину и напольной тумбой для на участке и в саду
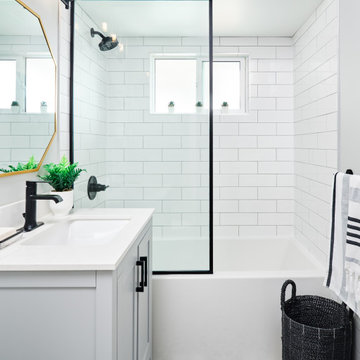
This small bathroom received a much needed update as prior to the renovation, tiles had been held up with waterproof tape. The homeowners decided to go ahead and gut the space and are really pleased with the results of a bright and airy bathroom.
To keep the project on budget and finding asbestos in the walls, the demolition was kept to a minimum by removing only the tiled wall surround and flooring and the renovation debris was carefully removed and disposed of. The bulkhead over the shower was tiled up to the ceiling to add the appearance of height in the space. A new vinyl window was installed to replace the old metal framed slider and the deep framed well created shelving to hold grooming products. The glass screen keeps the space open and bright while the floor tile adds fun and interest to the space.
Striped bath towels add a beach-like element and ties in the grey walls and vanity. Gold accents add warmth to this space.
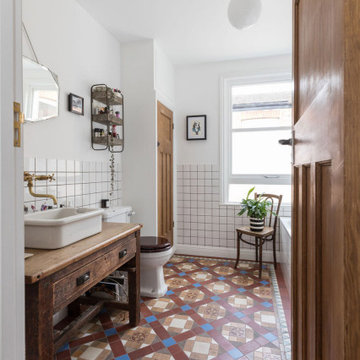
The new bathroom was allocated in the space that was previously used for a storage space, being a bigger bathroom than the previous one. Almost all fittings in the space were preloved, adding a lovely traditional touch and warmth to the room. The vanity was created from an old work unit, shortened in height to an adequate bathroom size, and fitted with plumbing required. The reclaimed floor tiles are a stunning addition to the room, adding warmth and a real sense of vibrancy. The boiler cupboard was fitted around a pre-loved wood door in a traditional panelled style, working seamlessly in the space. A new toilet was purchased in a traditional floor-mounted style, to be in keeping with the other fittings throughout. The clients styled the art works and decor throughout themselves, making the space an altogether lovely, cosy one. Discover more here:
https://absoluteprojectmanagement.com/portfolio/pete-miky-hackney/
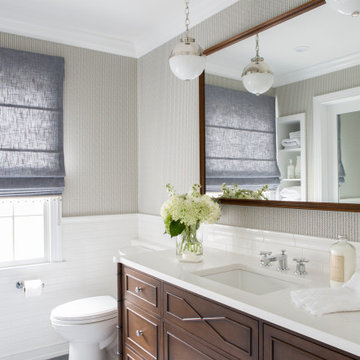
the project involved taking a hall bath and expanding it into the bonus area above the garage to create a jack and jill bath that connected to a new bedroom with a sitting room. We designed custom vanities for each space, the "Jack" in a wood stain and the "Jill" in a white painted finish. The small blue hexagon ceramic floor tiles connected the two looks as well as the wallpapers in similar coloring.
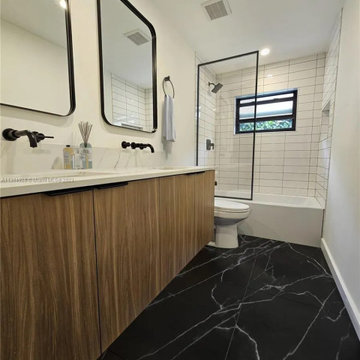
Complete Home Interior Renovation & Addition Project.
Patio was enclosed to add more interior space to the home. Home was reconfigured to allow for a more spacious and open format floor plan and layout. Home was completely modernized on the interior to make the space much more bright and airy.

Primary bathroom renovation. **Window glass was frosted after photos were taken.** Navy, gray, and black are balanced by crisp whites and light wood tones. Eclectic mix of geometric shapes and organic patterns. Featuring 3D porcelain tile from Italy, hand-carved geometric tribal pattern in vanity's cabinet doors, hand-finished industrial-style navy/charcoal 24x24" wall tiles, and oversized 24x48" porcelain HD printed marble patterned wall tiles. Flooring in waterproof LVP, continued from bedroom into bathroom and closet. Brushed gold faucets and shower fixtures. Authentic, hand-pierced Moroccan globe light over tub for beautiful shadows for relaxing and romantic soaks in the tub. Vanity pendant lights with handmade glass, hand-finished gold and silver tones layers organic design over geometric tile backdrop. Open, glass panel all-tile shower with 48x48" window (glass frosted after photos were taken). Shower pan tile pattern matches 3D tile pattern. Arched medicine cabinet from West Elm. Separate toilet room with sound dampening built-in wall treatment for enhanced privacy. Frosted glass doors throughout. Vent fan with integrated heat option. Tall storage cabinet for additional space to store body care products and other bathroom essentials. Original bathroom plumbed for two sinks, but current homeowner has only one user for this bathroom, so we capped one side, which can easily be reopened in future if homeowner wants to return to a double-sink setup.
Expanded closet size and completely redesigned closet built-in storage. Please see separate album of closet photos for more photos and details on this.
Санузел с накладной ванной и напольной тумбой – фото дизайна интерьера
5

