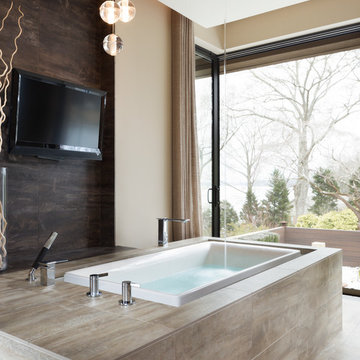Санузел с накладной ванной и керамогранитной плиткой – фото дизайна интерьера
Сортировать:
Бюджет
Сортировать:Популярное за сегодня
21 - 40 из 19 496 фото
1 из 3
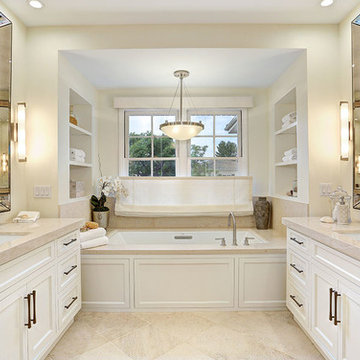
Идея дизайна: большая главная ванная комната в классическом стиле с фасадами в стиле шейкер, белыми фасадами, накладной ванной, угловым душем, бежевой плиткой, керамогранитной плиткой, бежевыми стенами, полом из керамогранита, врезной раковиной, столешницей из кварцита, бежевым полом, душем с распашными дверями и бежевой столешницей
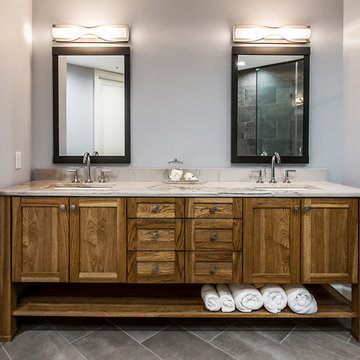
Anna Zagorodna
Пример оригинального дизайна: большая главная ванная комната в стиле лофт с фасадами островного типа, фасадами цвета дерева среднего тона, унитазом-моноблоком, черной плиткой, керамогранитной плиткой, серыми стенами, полом из керамогранита, врезной раковиной, столешницей из гранита, серым полом, душем с распашными дверями, накладной ванной и угловым душем
Пример оригинального дизайна: большая главная ванная комната в стиле лофт с фасадами островного типа, фасадами цвета дерева среднего тона, унитазом-моноблоком, черной плиткой, керамогранитной плиткой, серыми стенами, полом из керамогранита, врезной раковиной, столешницей из гранита, серым полом, душем с распашными дверями, накладной ванной и угловым душем

We created this beautiful accessible bathroom in Carlsbad to give our client a more functional space. We designed this unique bath, specific to the client's specifications to make it more wheel chair accessible. Features such as the roll in shower, roll up vanity and the ability to use her chair for flexibility over the fixed wall mounted seat allow her to be more independent in this bathroom. Safety was another significant factor for the room. We added support bars in all areas and with maximum flexibility to allow the client to perform all bathing functions independently, and all were positioned after carefully recreating her movements. We met the objectives of functionality and safety without compromising beauty in this aging in place bathroom. Travertine-look porcelain tile was used in a large format on the shower walls to minimize grout lines and maximize ease of maintenance. A crema marfil marble mosaic in an elongated hex pattern was used in the shower room for it’s beauty and flexibility in sloped shower. A custom cabinet was made to the height ideal for our client’s use of the sink and a protective panel placed over the pea trap.

Designed By: Robby & Lisa Griffin
Photos By: Desired Photo
На фото: главная ванная комната среднего размера в стиле неоклассика (современная классика) с темными деревянными фасадами, накладной ванной, угловым душем, серой плиткой, керамогранитной плиткой, серыми стенами, полом из керамогранита, врезной раковиной, столешницей из искусственного кварца, серым полом, душем с распашными дверями и фасадами с декоративным кантом
На фото: главная ванная комната среднего размера в стиле неоклассика (современная классика) с темными деревянными фасадами, накладной ванной, угловым душем, серой плиткой, керамогранитной плиткой, серыми стенами, полом из керамогранита, врезной раковиной, столешницей из искусственного кварца, серым полом, душем с распашными дверями и фасадами с декоративным кантом

The master bathroom is designed with muted tones for a warm, relaxing atmosphere. The large double vanity provides generous space for storage and dressing. The shower is designed with double wall mounted shower heads and one overhead rain shower. A large soaking tub looks out over the private back yard.
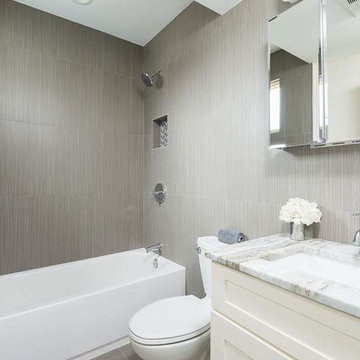
На фото: маленькая детская ванная комната в современном стиле с фасадами с выступающей филенкой, белыми фасадами, накладной ванной, душем над ванной, унитазом-моноблоком, белой плиткой, керамогранитной плиткой, коричневыми стенами, полом из керамогранита, врезной раковиной, мраморной столешницей, серым полом и шторкой для ванной для на участке и в саду
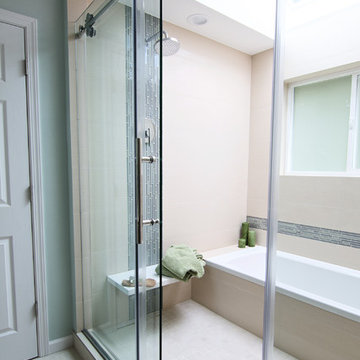
Once upon a time, this bathroom featured the following:
No entry door, with a master tub and vanities open to the master bedroom.
Fading, outdated, 80's-style yellow oak cabinetry.
A bulky hexagonal window with clear glass. No privacy.
A carpeted floor. In a bathroom.
It’s safe to say that none of these features were appreciated by our clients. Understandably.
We knew we could help.
We changed the layout. The tub and the double shower are now enclosed behind frameless glass, a very practical and beautiful arrangement. The clean linear grain cabinetry in medium tone is accented beautifully by white countertops and stainless steel accessories. New lights, beautiful tile and glass mosaic bring this space into the 21st century.
End result: a calm, light, modern bathroom for our client to enjoy.
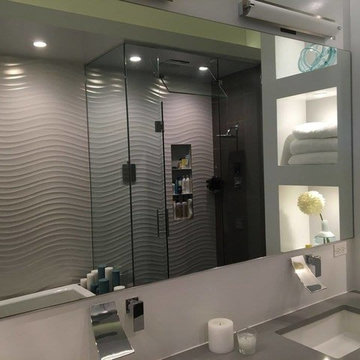
Свежая идея для дизайна: главная ванная комната среднего размера в стиле модернизм с накладной ванной, душем в нише, унитазом-моноблоком, бежевой плиткой, серой плиткой, керамогранитной плиткой, серыми стенами, полом из керамогранита и врезной раковиной - отличное фото интерьера

На фото: главная ванная комната среднего размера в стиле рустика с фасадами с утопленной филенкой, темными деревянными фасадами, накладной ванной, душем без бортиков, унитазом-моноблоком, бежевой плиткой, керамогранитной плиткой, бежевыми стенами, светлым паркетным полом, консольной раковиной, столешницей из гранита и бежевым полом

Master Bathroom with soaking tub, rain shower, custom designed arch, cabinets, crown molding, and built ins,
Custom designed countertops, flooring shower tile.
Built in refrigerator, coffee maker, TV, hidden appliances, mobile device station. Separate space plan for custom design and built amour and furnishings. Photo Credit:
Michael Hunter

Introducing the Courtyard Collection at Sonoma, located near Ballantyne in Charlotte. These 51 single-family homes are situated with a unique twist, and are ideal for people looking for the lifestyle of a townhouse or condo, without shared walls. Lawn maintenance is included! All homes include kitchens with granite counters and stainless steel appliances, plus attached 2-car garages. Our 3 model homes are open daily! Schools are Elon Park Elementary, Community House Middle, Ardrey Kell High. The Hanna is a 2-story home which has everything you need on the first floor, including a Kitchen with an island and separate pantry, open Family/Dining room with an optional Fireplace, and the laundry room tucked away. Upstairs is a spacious Owner's Suite with large walk-in closet, double sinks, garden tub and separate large shower. You may change this to include a large tiled walk-in shower with bench seat and separate linen closet. There are also 3 secondary bedrooms with a full bath with double sinks.
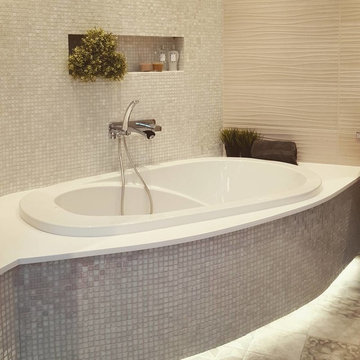
Master Bathroom
Wall wave tiles with custom made vanity and counter top in caeserstone. Two Aquabrass sink with Riobel faucets.
Custom made mirrors same finish as the vanity.
Bathtub area and sower niche tiled with madre pearl.
Riobel Wallmounted faucet - Salome -
Drop-in tub from Neptune - Vapora -
Joana Carreira
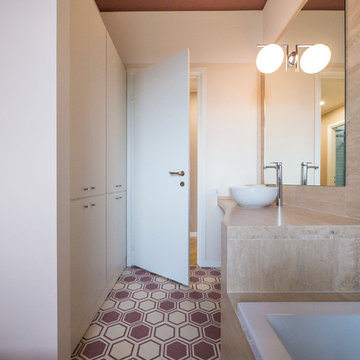
Liadesign
Пример оригинального дизайна: главная ванная комната среднего размера в современном стиле с плоскими фасадами, бежевыми фасадами, накладной ванной, душем над ванной, разноцветной плиткой, керамогранитной плиткой, бежевыми стенами, настольной раковиной и мраморной столешницей
Пример оригинального дизайна: главная ванная комната среднего размера в современном стиле с плоскими фасадами, бежевыми фасадами, накладной ванной, душем над ванной, разноцветной плиткой, керамогранитной плиткой, бежевыми стенами, настольной раковиной и мраморной столешницей
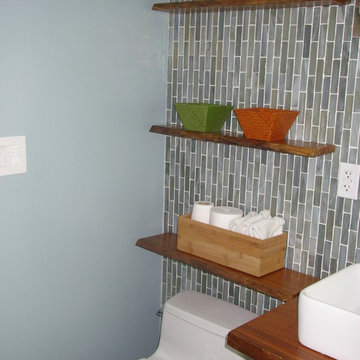
На фото: маленькая главная ванная комната в восточном стиле с открытыми фасадами, фасадами цвета дерева среднего тона, столешницей из дерева, накладной ванной, открытым душем, разноцветной плиткой, керамогранитной плиткой, синими стенами и полом из галечной плитки для на участке и в саду
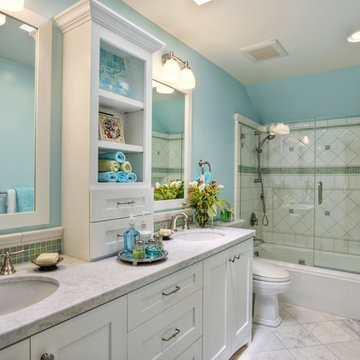
Aqua/blue Bathroom with Carrera Marble countertops, White cabinets with center upper cabinet, Wide spread faucets, Euro style cabinets. Framed Mirrors.
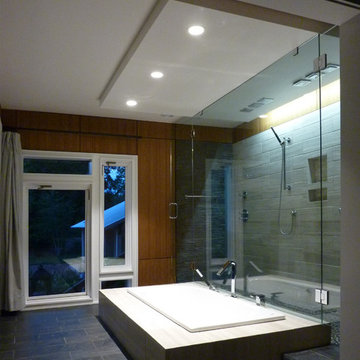
Modern Master Bathroom Addition
На фото: главная ванная комната среднего размера в стиле модернизм с плоскими фасадами, белыми фасадами, накладной ванной, двойным душем, серой плиткой, керамогранитной плиткой, полом из сланца и столешницей из искусственного камня с
На фото: главная ванная комната среднего размера в стиле модернизм с плоскими фасадами, белыми фасадами, накладной ванной, двойным душем, серой плиткой, керамогранитной плиткой, полом из сланца и столешницей из искусственного камня с

На фото: главная ванная комната среднего размера в стиле неоклассика (современная классика) с фасадами с утопленной филенкой, темными деревянными фасадами, накладной ванной, открытым душем, унитазом-моноблоком, бежевой плиткой, коричневой плиткой, керамогранитной плиткой, коричневыми стенами, полом из мозаичной плитки, настольной раковиной и столешницей из искусственного камня с
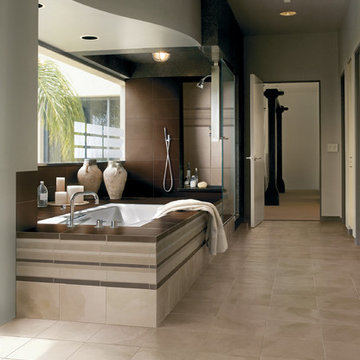
На фото: главная ванная комната в современном стиле с угловым душем, бежевой плиткой, керамогранитной плиткой, серыми стенами, полом из керамогранита, накладной ванной и бежевым полом
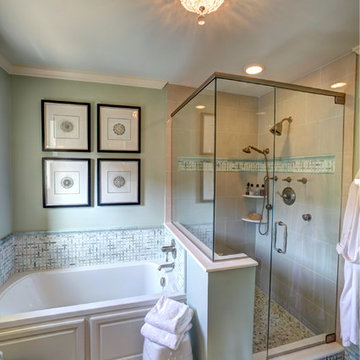
Dan Wonsch
Источник вдохновения для домашнего уюта: главная ванная комната среднего размера в классическом стиле с фасадами с выступающей филенкой, белыми фасадами, накладной ванной, угловым душем, зеленой плиткой, керамогранитной плиткой, зелеными стенами и полом из керамической плитки
Источник вдохновения для домашнего уюта: главная ванная комната среднего размера в классическом стиле с фасадами с выступающей филенкой, белыми фасадами, накладной ванной, угловым душем, зеленой плиткой, керамогранитной плиткой, зелеными стенами и полом из керамической плитки
Санузел с накладной ванной и керамогранитной плиткой – фото дизайна интерьера
2


