Санузел с накладной ванной и душем без бортиков – фото дизайна интерьера
Сортировать:
Бюджет
Сортировать:Популярное за сегодня
21 - 40 из 5 712 фото
1 из 3
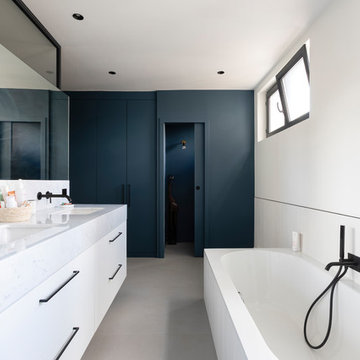
Crédits photo: Alexis Paoli
Идея дизайна: главная ванная комната среднего размера в современном стиле с накладной ванной, душем без бортиков, белой плиткой, белыми стенами, врезной раковиной, белым полом и открытым душем
Идея дизайна: главная ванная комната среднего размера в современном стиле с накладной ванной, душем без бортиков, белой плиткой, белыми стенами, врезной раковиной, белым полом и открытым душем

Richard Downer
This Georgian property is in an outstanding location with open views over Dartmoor and the sea beyond.
Our brief for this project was to transform the property which has seen many unsympathetic alterations over the years with a new internal layout, external renovation and interior design scheme to provide a timeless home for a young family. The property required extensive remodelling both internally and externally to create a home that our clients call their “forever home”.
Our refurbishment retains and restores original features such as fireplaces and panelling while incorporating the client's personal tastes and lifestyle. More specifically a dramatic dining room, a hard working boot room and a study/DJ room were requested. The interior scheme gives a nod to the Georgian architecture while integrating the technology for today's living.
Generally throughout the house a limited materials and colour palette have been applied to give our client's the timeless, refined interior scheme they desired. Granite, reclaimed slate and washed walnut floorboards make up the key materials.
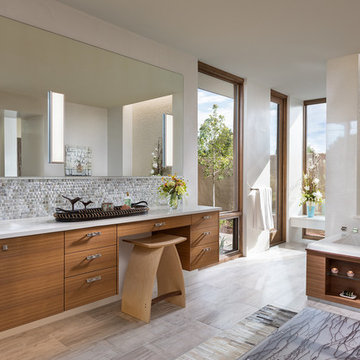
Wendy McEahern
На фото: огромная главная ванная комната в современном стиле с плоскими фасадами, фасадами цвета дерева среднего тона, накладной ванной, серой плиткой, плиткой мозаикой, врезной раковиной, серым полом, душем без бортиков, унитазом-моноблоком, белыми стенами, полом из керамогранита, столешницей из искусственного камня и душем с распашными дверями с
На фото: огромная главная ванная комната в современном стиле с плоскими фасадами, фасадами цвета дерева среднего тона, накладной ванной, серой плиткой, плиткой мозаикой, врезной раковиной, серым полом, душем без бортиков, унитазом-моноблоком, белыми стенами, полом из керамогранита, столешницей из искусственного камня и душем с распашными дверями с
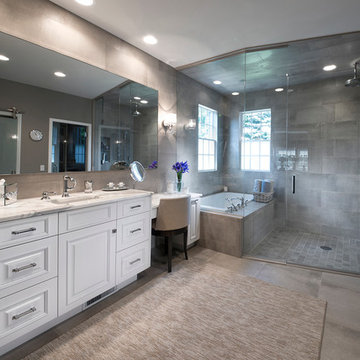
На фото: главная ванная комната в стиле неоклассика (современная классика) с фасадами с выступающей филенкой, белыми фасадами, накладной ванной, душем без бортиков, серой плиткой, врезной раковиной, мраморной столешницей и душем с распашными дверями
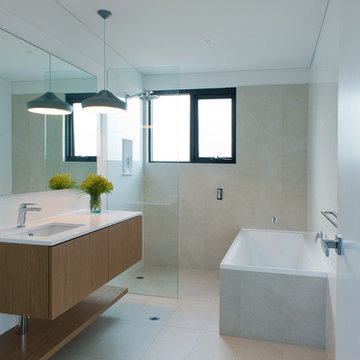
Jody D'Arcy
Идея дизайна: ванная комната среднего размера в стиле модернизм с плоскими фасадами, фасадами цвета дерева среднего тона, накладной ванной и душем без бортиков
Идея дизайна: ванная комната среднего размера в стиле модернизм с плоскими фасадами, фасадами цвета дерева среднего тона, накладной ванной и душем без бортиков
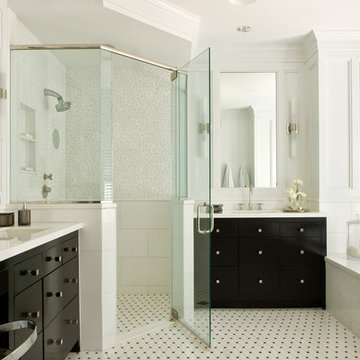
Gordon Beall
Стильный дизайн: ванная комната в стиле неоклассика (современная классика) с врезной раковиной, плоскими фасадами, черными фасадами, столешницей из искусственного кварца, душем без бортиков, белыми стенами, накладной ванной, белой плиткой и полом из мозаичной плитки - последний тренд
Стильный дизайн: ванная комната в стиле неоклассика (современная классика) с врезной раковиной, плоскими фасадами, черными фасадами, столешницей из искусственного кварца, душем без бортиков, белыми стенами, накладной ванной, белой плиткой и полом из мозаичной плитки - последний тренд
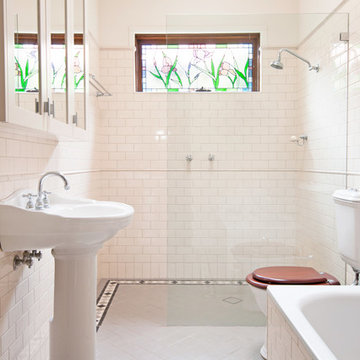
The main bathroom was recreated in an authentic Californian bungalow style featuring tessellated tiles, subway tiles in a brick pattern with capping tiles, Shaker-style framed mirrored cabinet, pedestal vanity, older-style toilet with timber toilet seat and older-style accessories. The original stained glass window was maintained. The only modern variation was the streamlined glass shower wall.
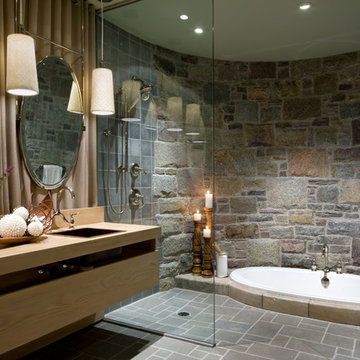
Brandon Barre Photography
Идея дизайна: ванная комната в классическом стиле с накладной раковиной, накладной ванной, серой плиткой и душем без бортиков
Идея дизайна: ванная комната в классическом стиле с накладной раковиной, накладной ванной, серой плиткой и душем без бортиков
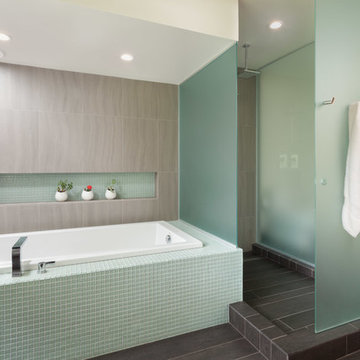
Photo by: Andrew Pogue Photography
Свежая идея для дизайна: большая главная ванная комната в стиле модернизм с плиткой мозаикой, накладной ванной, душем без бортиков, серой плиткой, белыми стенами, полом из сланца, серым полом и открытым душем - отличное фото интерьера
Свежая идея для дизайна: большая главная ванная комната в стиле модернизм с плиткой мозаикой, накладной ванной, душем без бортиков, серой плиткой, белыми стенами, полом из сланца, серым полом и открытым душем - отличное фото интерьера
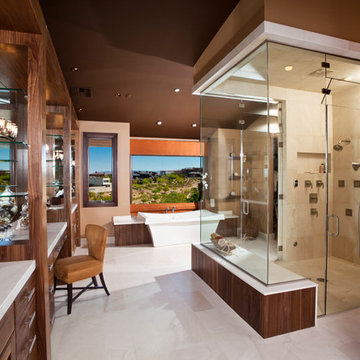
501 Studios
Свежая идея для дизайна: большая главная ванная комната в современном стиле с душем без бортиков, врезной раковиной, плоскими фасадами, фасадами цвета дерева среднего тона, накладной ванной, бежевой плиткой, каменной плиткой, коричневыми стенами, мраморным полом и мраморной столешницей - отличное фото интерьера
Свежая идея для дизайна: большая главная ванная комната в современном стиле с душем без бортиков, врезной раковиной, плоскими фасадами, фасадами цвета дерева среднего тона, накладной ванной, бежевой плиткой, каменной плиткой, коричневыми стенами, мраморным полом и мраморной столешницей - отличное фото интерьера

Warm earth tones and high-end granite are key to these bathroom designs of ours. For added detail and personalization we integrated custom mirrors and a stained glass window.
Project designed by Susie Hersker’s Scottsdale interior design firm Design Directives. Design Directives is active in Phoenix, Paradise Valley, Cave Creek, Carefree, Sedona, and beyond.
For more about Design Directives, click here: https://susanherskerasid.com/

The renovation of this contemporary Brighton residence saw the introduction of warm natural materials to soften an otherwise cold contemporary interior. Recycled Australian hardwoods, natural stone and textural fabrics were used to add layers of interest and visual comfort.

На фото: главная ванная комната в стиле фьюжн с темными деревянными фасадами, накладной ванной, душем без бортиков, разноцветной плиткой, плиткой мозаикой, бежевыми стенами, настольной раковиной, разноцветным полом, душем с распашными дверями, разноцветной столешницей и фасадами с утопленной филенкой с

This spa-like main bathroom features a seductive and dramatic marble-looking feature wall. The dark wall is softened by contrasting wood-looking plank floors and mosaic pebble tiled floor in the shower. The seven-foot shower has multiple shower heads, including rainfall. There is also a tiled bench and wall niches for convenience. The infinity glass walls feature brass accents that match the luxurious chandelier and plumbing fixtures. This bathroom is a homeowner's dream, designed with a sizeable drop-in jacuzzi for self-care spa nights. A separate toilet room is located just behind the shower, with an adjacent closet for storage. In addition, the double black bathroom vanity with statement hardware ties in the dark feature wall. The frameless mirrors above the vanity reflect light around the room.

Dark stone, custom cherry cabinetry, misty forest wallpaper, and a luxurious soaker tub mix together to create this spectacular primary bathroom. These returning clients came to us with a vision to transform their builder-grade bathroom into a showpiece, inspired in part by the Japanese garden and forest surrounding their home. Our designer, Anna, incorporated several accessibility-friendly features into the bathroom design; a zero-clearance shower entrance, a tiled shower bench, stylish grab bars, and a wide ledge for transitioning into the soaking tub. Our master cabinet maker and finish carpenters collaborated to create the handmade tapered legs of the cherry cabinets, a custom mirror frame, and new wood trim.

Dark stone, custom cherry cabinetry, misty forest wallpaper, and a luxurious soaker tub mix together to create this spectacular primary bathroom. These returning clients came to us with a vision to transform their builder-grade bathroom into a showpiece, inspired in part by the Japanese garden and forest surrounding their home. Our designer, Anna, incorporated several accessibility-friendly features into the bathroom design; a zero-clearance shower entrance, a tiled shower bench, stylish grab bars, and a wide ledge for transitioning into the soaking tub. Our master cabinet maker and finish carpenters collaborated to create the handmade tapered legs of the cherry cabinets, a custom mirror frame, and new wood trim.
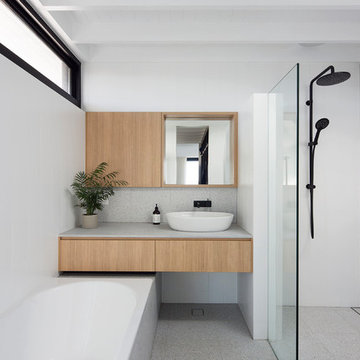
На фото: ванная комната в современном стиле с плоскими фасадами, фасадами цвета дерева среднего тона, накладной ванной, душем без бортиков, серой плиткой, белыми стенами, душевой кабиной, настольной раковиной, серым полом, открытым душем и серой столешницей с

Kitchen and Dining Extension and Loft Conversion in Mayfield Avenue N12 North Finchley. Modern kitchen extension with dining area and additional Loft conversion overlooking the area. The extra space give a modern look with integrated LED lighting
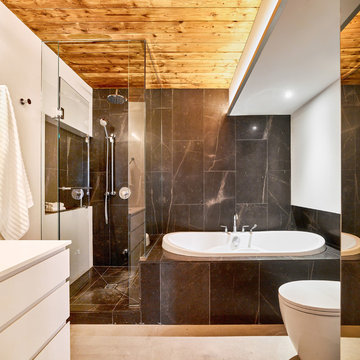
The ensuite bathroom is tucked away and features a spa-like built-in tub and shower. A beautiful black limestone with subtle coppery veining is a luxurious backdrop to the room.
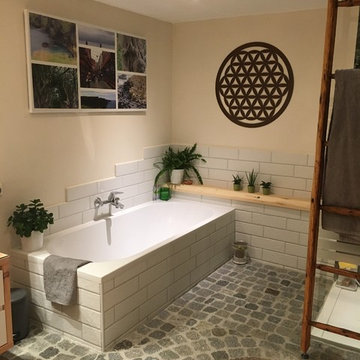
Granitnockerl, Zirbe
Идея дизайна: ванная комната среднего размера в скандинавском стиле с плоскими фасадами, белыми фасадами, накладной ванной, душем без бортиков, белой плиткой, плиткой кабанчик, бежевыми стенами, светлым паркетным полом, настольной раковиной и открытым душем
Идея дизайна: ванная комната среднего размера в скандинавском стиле с плоскими фасадами, белыми фасадами, накладной ванной, душем без бортиков, белой плиткой, плиткой кабанчик, бежевыми стенами, светлым паркетным полом, настольной раковиной и открытым душем
Санузел с накладной ванной и душем без бортиков – фото дизайна интерьера
2

