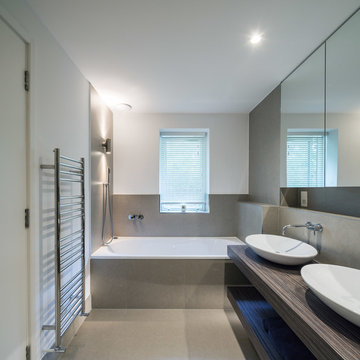Санузел с накладной ванной – фото дизайна интерьера
Сортировать:
Бюджет
Сортировать:Популярное за сегодня
1 - 20 из 60 фото
1 из 3

Bernard Andre
Стильный дизайн: главная, серо-белая ванная комната в классическом стиле с фасадами с утопленной филенкой, серыми фасадами, накладной ванной, серой плиткой, серыми стенами, врезной раковиной и душем с распашными дверями - последний тренд
Стильный дизайн: главная, серо-белая ванная комната в классическом стиле с фасадами с утопленной филенкой, серыми фасадами, накладной ванной, серой плиткой, серыми стенами, врезной раковиной и душем с распашными дверями - последний тренд
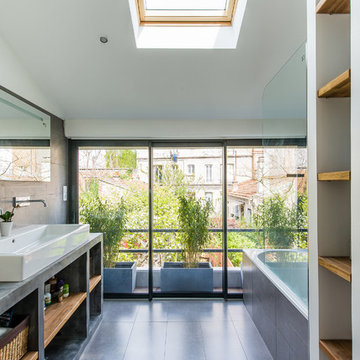
christelle Serres-Chabrier ; guillaume Leblanc
На фото: главная ванная комната в скандинавском стиле с раковиной с несколькими смесителями, открытыми фасадами, столешницей из бетона, накладной ванной, белыми стенами и полом из сланца с
На фото: главная ванная комната в скандинавском стиле с раковиной с несколькими смесителями, открытыми фасадами, столешницей из бетона, накладной ванной, белыми стенами и полом из сланца с
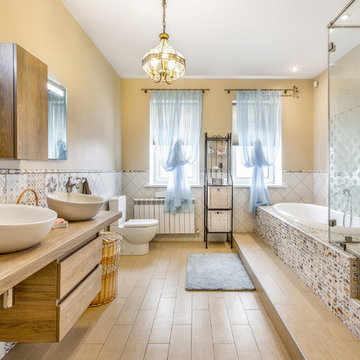
В санузле на втором этаже так же использована плиточка и мозайка в стиле пэчворк в сочетание с однотонной белой плиткой, уложенной под 45 градусов. Стены так же были выкрашены в оттенки кофе с молоком, и такой же цвет подобрался для затирки фоновой плитки. Так как основные спальни располагаются все на верхнем этаже, было решено сделать 2 раковины, и установить и ванную и душевую кабину.
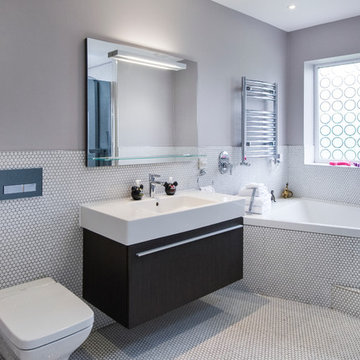
Marek Sikora
Источник вдохновения для домашнего уюта: ванная комната в современном стиле с монолитной раковиной, плоскими фасадами, темными деревянными фасадами, накладной ванной, инсталляцией, белой плиткой, плиткой мозаикой, серыми стенами и полом из мозаичной плитки
Источник вдохновения для домашнего уюта: ванная комната в современном стиле с монолитной раковиной, плоскими фасадами, темными деревянными фасадами, накладной ванной, инсталляцией, белой плиткой, плиткой мозаикой, серыми стенами и полом из мозаичной плитки
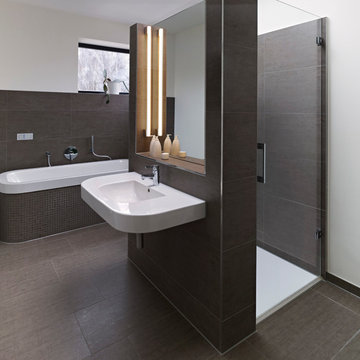
Свежая идея для дизайна: большая главная ванная комната в современном стиле с подвесной раковиной, накладной ванной, душем без бортиков, коричневой плиткой, плиткой мозаикой, белыми стенами и окном - отличное фото интерьера
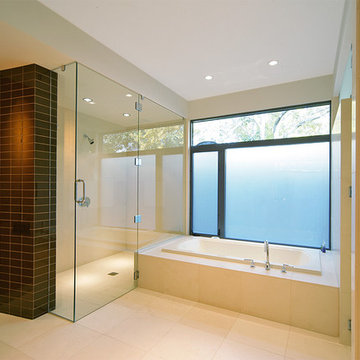
photographer: Terri Glanger
Источник вдохновения для домашнего уюта: ванная комната в современном стиле с накладной ванной и душем в нише
Источник вдохновения для домашнего уюта: ванная комната в современном стиле с накладной ванной и душем в нише

Свежая идея для дизайна: ванная комната среднего размера в современном стиле с врезной раковиной, плоскими фасадами, светлыми деревянными фасадами, накладной ванной, угловым душем, бежевой плиткой, полом из галечной плитки, окном, белыми стенами, разноцветным полом, открытым душем и тумбой под две раковины - отличное фото интерьера
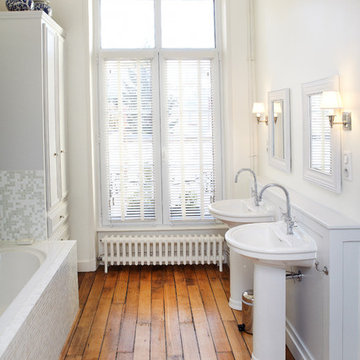
Стильный дизайн: главная ванная комната среднего размера в стиле неоклассика (современная классика) с раковиной с пьедесталом, плиткой мозаикой, белыми стенами, паркетным полом среднего тона, белыми фасадами, накладной ванной, бежевой плиткой и серой плиткой - последний тренд
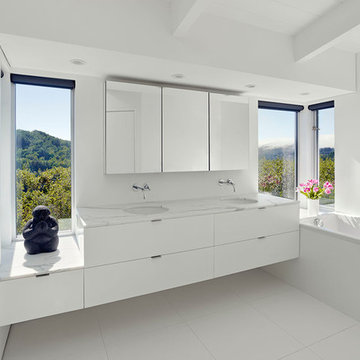
Bruce Damonte
Источник вдохновения для домашнего уюта: главная ванная комната среднего размера в стиле модернизм с врезной раковиной, плоскими фасадами, белыми фасадами, мраморной столешницей, накладной ванной, белой плиткой, керамогранитной плиткой, белыми стенами, полом из керамогранита, душем с распашными дверями, белым полом и белой столешницей
Источник вдохновения для домашнего уюта: главная ванная комната среднего размера в стиле модернизм с врезной раковиной, плоскими фасадами, белыми фасадами, мраморной столешницей, накладной ванной, белой плиткой, керамогранитной плиткой, белыми стенами, полом из керамогранита, душем с распашными дверями, белым полом и белой столешницей
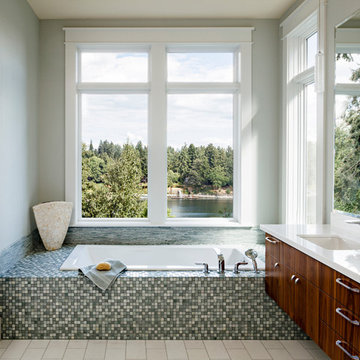
This bathroom features a custom painted white sink vanity with a slatted shelf at the bottom. The brown countertop features a detail of a crosscut marble slab.
Project by Portland interior design studio Jenni Leasia Interior Design. Also serving Lake Oswego, West Linn, Vancouver, Sherwood, Camas, Oregon City, Beaverton, and the whole of Greater Portland.
For more about Jenni Leasia Interior Design, click here: https://www.jennileasiadesign.com/
To learn more about this project, click here:
https://www.jennileasiadesign.com/lake-oswego
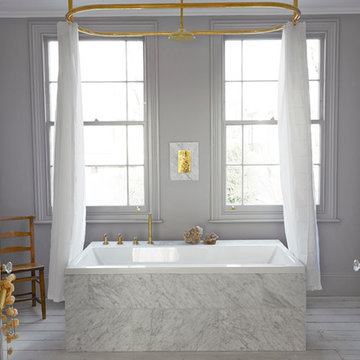
На фото: ванная комната в скандинавском стиле с накладной ванной, белой плиткой, серыми стенами, душем над ванной и деревянным полом
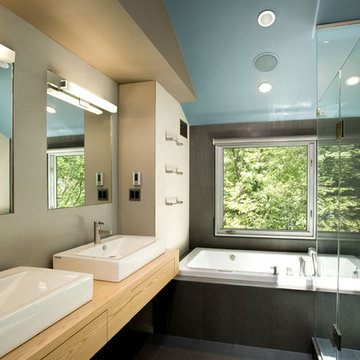
Complete interior renovation of a 1980s split level house in the Virginia suburbs. Main level includes reading room, dining, kitchen, living and master bedroom suite. New front elevation at entry, new rear deck and complete re-cladding of the house. Interior: The prototypical layout of the split level home tends to separate the entrance, and any other associated space, from the rest of the living spaces one half level up. In this home the lower level "living" room off the entry was physically isolated from the dining, kitchen and family rooms above, and was only connected visually by a railing at dining room level. The owner desired a stronger integration of the lower and upper levels, in addition to an open flow between the major spaces on the upper level where they spend most of their time. ExteriorThe exterior entry of the house was a fragmented composition of disparate elements. The rear of the home was blocked off from views due to small windows, and had a difficult to use multi leveled deck. The owners requested an updated treatment of the entry, a more uniform exterior cladding, and an integration between the interior and exterior spaces. SOLUTIONS The overriding strategy was to create a spatial sequence allowing a seamless flow from the front of the house through the living spaces and to the exterior, in addition to unifying the upper and lower spaces. This was accomplished by creating a "reading room" at the entry level that responds to the front garden with a series of interior contours that are both steps as well as seating zones, while the orthogonal layout of the main level and deck reflects the pragmatic daily activities of cooking, eating and relaxing. The stairs between levels were moved so that the visitor could enter the new reading room, experiencing it as a place, before moving up to the main level. The upper level dining room floor was "pushed" out into the reading room space, thus creating a balcony over and into the space below. At the entry, the second floor landing was opened up to create a double height space, with enlarged windows. The rear wall of the house was opened up with continuous glass windows and doors to maximize the views and light. A new simplified single level deck replaced the old one.
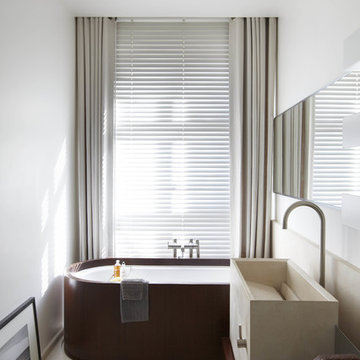
На фото: главная ванная комната среднего размера в скандинавском стиле с раковиной с несколькими смесителями, накладной ванной и белыми стенами с
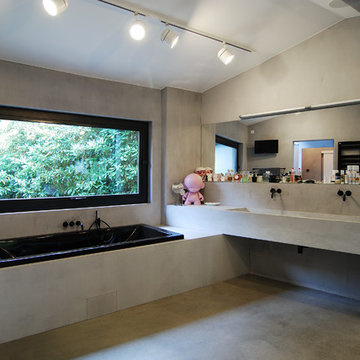
Das Waschbecken und die Wannenverkleidung aus Sichtbeton bilden hier eine architektonische Fortführung der Wand- und Bodengestaltung. Die farblich abgestimmten, eigens für das Bad angefertigten Einrichtungsobjekte runden es zu einem harmonischen Ganzen ab.
material raum form
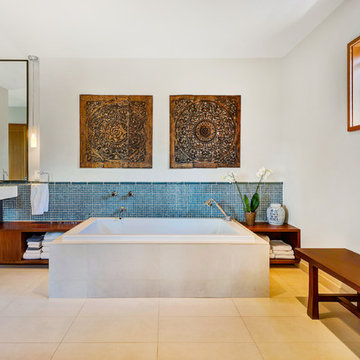
Стильный дизайн: главная ванная комната в восточном стиле с плоскими фасадами, фасадами цвета дерева среднего тона, накладной ванной, синей плиткой, плиткой мозаикой, белыми стенами, бежевым полом и зеркалом с подсветкой - последний тренд
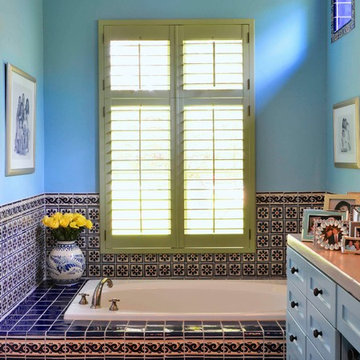
Michael Hunter
На фото: большая ванная комната в средиземноморском стиле с фасадами в стиле шейкер, синими фасадами, накладной ванной, синей плиткой, плиткой мозаикой, синими стенами, полом из терракотовой плитки и красным полом с
На фото: большая ванная комната в средиземноморском стиле с фасадами в стиле шейкер, синими фасадами, накладной ванной, синей плиткой, плиткой мозаикой, синими стенами, полом из терракотовой плитки и красным полом с
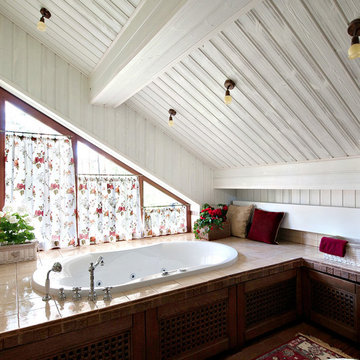
Фото: Ася Гордеева www.gordeeva.info
Источник вдохновения для домашнего уюта: главная ванная комната в стиле кантри с бежевой плиткой, керамической плиткой, белыми стенами, столешницей из плитки и накладной ванной
Источник вдохновения для домашнего уюта: главная ванная комната в стиле кантри с бежевой плиткой, керамической плиткой, белыми стенами, столешницей из плитки и накладной ванной
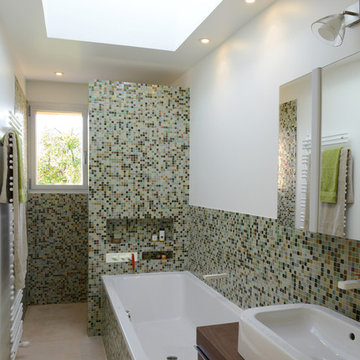
photo : Hélène Hilaire
Идея дизайна: главная ванная комната среднего размера в современном стиле с темными деревянными фасадами, накладной ванной, душем в нише, плиткой мозаикой, белыми стенами, полом из керамической плитки, настольной раковиной, столешницей из дерева и разноцветной плиткой
Идея дизайна: главная ванная комната среднего размера в современном стиле с темными деревянными фасадами, накладной ванной, душем в нише, плиткой мозаикой, белыми стенами, полом из керамической плитки, настольной раковиной, столешницей из дерева и разноцветной плиткой
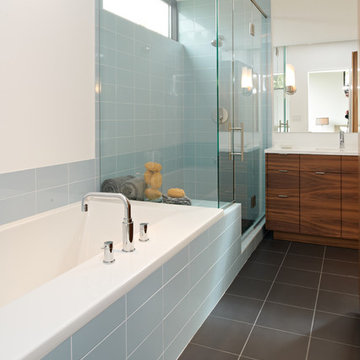
Master bathroom showing tub, shower and walnut vanity.
Свежая идея для дизайна: ванная комната в стиле модернизм с плоскими фасадами, темными деревянными фасадами, накладной ванной, угловым душем и синей плиткой - отличное фото интерьера
Свежая идея для дизайна: ванная комната в стиле модернизм с плоскими фасадами, темными деревянными фасадами, накладной ванной, угловым душем и синей плиткой - отличное фото интерьера
Санузел с накладной ванной – фото дизайна интерьера
1


