Санузел с накладной ванной – фото дизайна интерьера класса люкс
Сортировать:
Бюджет
Сортировать:Популярное за сегодня
41 - 60 из 5 958 фото
1 из 3

На фото: детская ванная комната среднего размера в стиле неоклассика (современная классика) с накладной ванной, инсталляцией, белой плиткой, керамической плиткой, белыми стенами, полом из керамогранита, серым полом, нишей, тумбой под одну раковину, плоскими фасадами, белыми фасадами, душем над ванной, подвесной раковиной, шторкой для ванной и подвесной тумбой
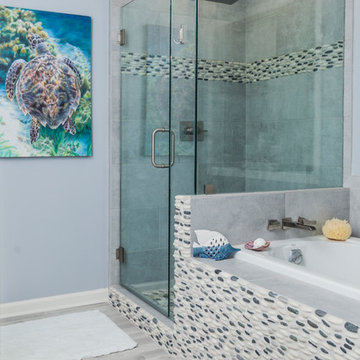
Stoneunlimited Kitchen and Bath can help you design and renovate your bathroom into a seaside oasis that will hold you over until the next time you're able to feel sand between your toes and salty water in your hair. Our Client's desire for their master bathroom was to create a beachy feel that they could enjoy year round and we were more than happy to facilitate the transformation.
The Alaskan White Granite tops mimic the look of wet sand providing contrast to the Waypoint Shaker Style cabinets and storage tower. 3"x17" Porcelain Planks in Vintage Gray add a wood component that is key to any coastal bathroom design and resemble the color of aged board walks and fishing piers. Pebbles in the tub surround, shower accent band and shower floor are similar to ones that can be found on many popular beaches. The decorative details that our client selected for the room such as mermaid dispensers, shells, and beautiful vibrant art work were the perfect touch.
Ample storage space and some privacy to the exposed toilet were needed. The 12" deep tower provides two cabinet pull outs for toiletries and other necessities as well as an 18"x18" cabinet on the top with crown molding finishes and an additional pull out cabinet at the bottom of the tower. Partial privacy for the lavatory was achieved by installing a 45"x29" glass panel.
Here are the items that were utilized in this Stoneunlimited Bathroom Remodel:
Countertops: 3CM Alaskan White Granit with Roman Ogee Edge
Cabinets: WayPoint Living Spaces Door Style: 540F, Maple with painted Pewter Glazed
Cabinet Hardware: Aberdeen Pulls
Sinks: 20"x15" white porcelain rectangular
Tub: 60" Kohler
Tile: 3" x 17" Porcelain Planks in Vintage Gray on the floor
12" x 24 Porcelain Nexus Ice for the shower and tub walls
Island Flat /Stacked Pebbles in the shower and tub surround
Fixtures: Delta in Brushed Nickel Finish
Glass Shower Enclosure: 3/8" Tempered Glass 75" Frameless with standard hinges and D style handle
Mirrors: ¼'" thick topped off with crown molding trim to match the trim finishes on the storage tower
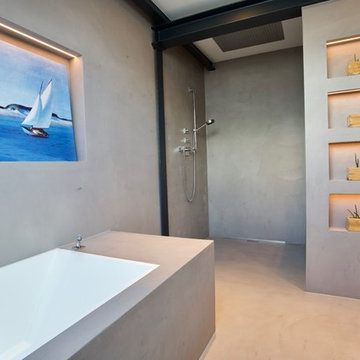
Источник вдохновения для домашнего уюта: большая ванная комната в стиле модернизм с плоскими фасадами, белыми фасадами, накладной ванной, душем без бортиков, серой плиткой, цементной плиткой, серыми стенами, бетонным полом, монолитной раковиной, столешницей из искусственного камня, серым полом, открытым душем и белой столешницей
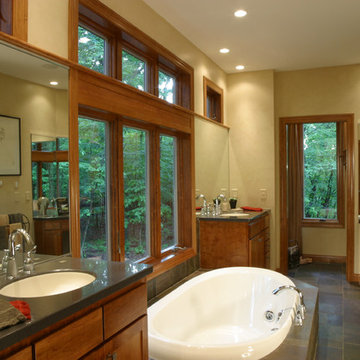
Landmarkphotodesign.com
Свежая идея для дизайна: большая главная ванная комната в стиле рустика с плоскими фасадами, темными деревянными фасадами, столешницей из искусственного камня, накладной ванной, серой плиткой и каменной плиткой - отличное фото интерьера
Свежая идея для дизайна: большая главная ванная комната в стиле рустика с плоскими фасадами, темными деревянными фасадами, столешницей из искусственного камня, накладной ванной, серой плиткой и каменной плиткой - отличное фото интерьера
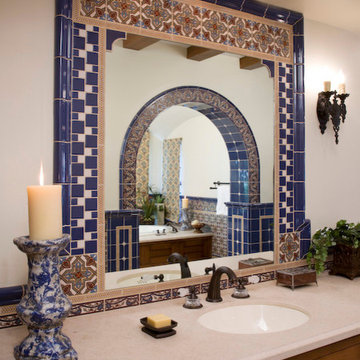
Handmade and painted Malibu Tile around the mirrors, limestone counters, arches over bathtub reflected in mirror. Old world spanish home.
Malibu Tile is dominant in this luxury home overlooking the Ojai Valley. Exposed beam ceilings of old scraped wood, trusses with planked ceilings and wrought iron stair cases with tiled risers. Arches are everywhere, from the master bath to the bedroom bed niches to the carved wood doors. Thick plaster walls with deep niches and thick window sills give a cool look to this old Spanish home in the warm, dry climate. Wrought iron lighting and limestone floors, along with gold leaf walls and murals. Project Location: Ojai, California. Project designed by Maraya Interior Design. From their beautiful resort town of Ojai, they serve clients in Montecito, Hope Ranch, Malibu, Westlake and Calabasas, across the tri-county areas of Santa Barbara, Ventura and Los Angeles, south to Hidden Hills- north through Solvang and more.
Bob Easton Architect
Stan Tenpenny, Contractor
Mark Lohman, photographer,

The master bathroom opens to the outdoor shower and the built-in soaking tub is surrounded by windows overlooking the master courtyard garden and outdoor shower. The flooring is marble hexagon tile, the shower walls are marble subway tile and the counter tops are also polished marble. The vanity cabinet is black shaker with drop-in sinks and brushed nickel widespread faucets. The black mirrors compliment the black shaker cabinets and the black windows. Several house plants add greenery and life to the space.

Enter a soothing sanctuary in the principal ensuite bathroom, where relaxation and serenity take center stage. Our design intention was to create a space that offers a tranquil escape from the hustle and bustle of daily life. The minimalist aesthetic, characterized by clean lines and understated elegance, fosters a sense of calm and balance. Soft earthy tones and natural materials evoke a connection to nature, while the thoughtful placement of lighting enhances the ambiance and mood of the space. The spacious double vanity provides ample storage and functionality, while the oversized mirror reflects the beauty of the surroundings. With its thoughtful design and luxurious amenities, this principal ensuite bathroom is a retreat for the senses, offering a peaceful respite for body and mind.

Стильный дизайн: ванная комната среднего размера в стиле модернизм с плоскими фасадами, черными фасадами, накладной ванной, открытым душем, инсталляцией, черной плиткой, керамогранитной плиткой, черными стенами, полом из керамогранита, врезной раковиной, столешницей из искусственного кварца, черным полом, открытым душем, черной столешницей, тумбой под одну раковину и подвесной тумбой - последний тренд

Modern farmhouse bathroom, with soaking tub under window, custom shelving and travertine tile.
На фото: большая главная ванная комната в стиле кантри с фасадами островного типа, фасадами цвета дерева среднего тона, накладной ванной, раздельным унитазом, белой плиткой, плиткой из травертина, белыми стенами, полом из травертина, столешницей из кварцита, белым полом, белой столешницей, тумбой под две раковины, встроенной тумбой, сводчатым потолком, душем в нише, душем с распашными дверями и врезной раковиной
На фото: большая главная ванная комната в стиле кантри с фасадами островного типа, фасадами цвета дерева среднего тона, накладной ванной, раздельным унитазом, белой плиткой, плиткой из травертина, белыми стенами, полом из травертина, столешницей из кварцита, белым полом, белой столешницей, тумбой под две раковины, встроенной тумбой, сводчатым потолком, душем в нише, душем с распашными дверями и врезной раковиной

Navy and white transitional bathroom.
На фото: большая главная ванная комната в стиле неоклассика (современная классика) с фасадами в стиле шейкер, синими фасадами, накладной ванной, душем в нише, раздельным унитазом, белой плиткой, мраморной плиткой, серыми стенами, мраморным полом, врезной раковиной, столешницей из искусственного кварца, белым полом, открытым душем, белой столешницей, сиденьем для душа, тумбой под две раковины и встроенной тумбой с
На фото: большая главная ванная комната в стиле неоклассика (современная классика) с фасадами в стиле шейкер, синими фасадами, накладной ванной, душем в нише, раздельным унитазом, белой плиткой, мраморной плиткой, серыми стенами, мраморным полом, врезной раковиной, столешницей из искусственного кварца, белым полом, открытым душем, белой столешницей, сиденьем для душа, тумбой под две раковины и встроенной тумбой с

Пример оригинального дизайна: детская ванная комната среднего размера в стиле модернизм с плоскими фасадами, белыми фасадами, накладной ванной, душем над ванной, унитазом-моноблоком, белыми стенами, полом из керамической плитки, накладной раковиной, мраморной столешницей, черным полом, душем с распашными дверями, белой столешницей, тумбой под одну раковину, подвесной тумбой и кессонным потолком

Walls and alcoves in a bathroom provide privacy but use up available space that could be put to better use. Inspired by European wet rooms, we created a spacious curbless shower that opens up to large format tile flooring. The rest of the space was utilized for a wider vanity and more storage.
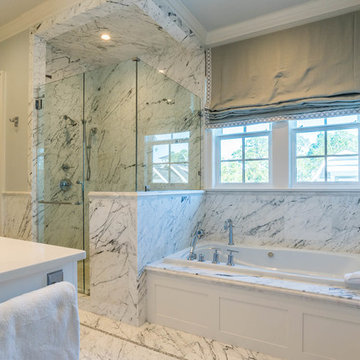
The luxurious master bathroom offers a double vanity, soaking tub, and marble shower.
Стильный дизайн: огромная главная ванная комната в стиле шебби-шик с фасадами в стиле шейкер, белыми фасадами, накладной ванной, угловым душем, черно-белой плиткой, мраморной плиткой, серыми стенами, мраморным полом, врезной раковиной, столешницей из гранита, белым полом, душем с распашными дверями и белой столешницей - последний тренд
Стильный дизайн: огромная главная ванная комната в стиле шебби-шик с фасадами в стиле шейкер, белыми фасадами, накладной ванной, угловым душем, черно-белой плиткой, мраморной плиткой, серыми стенами, мраморным полом, врезной раковиной, столешницей из гранита, белым полом, душем с распашными дверями и белой столешницей - последний тренд

Пример оригинального дизайна: большая главная ванная комната в деревянном доме в стиле рустика с темными деревянными фасадами, накладной ванной, коричневыми стенами, столешницей из дерева, коричневой столешницей, окном и плоскими фасадами

Идея дизайна: огромная главная ванная комната в викторианском стиле с серыми фасадами, накладной ванной, белой плиткой, душем в нише, мраморной плиткой, разноцветными стенами, мраморным полом и мраморной столешницей
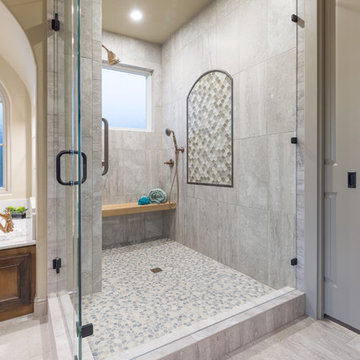
Christopher Davison, AIA
Свежая идея для дизайна: большая баня и сауна в стиле неоклассика (современная классика) с фасадами цвета дерева среднего тона, накладной ванной, белой плиткой, керамогранитной плиткой, бежевыми стенами, полом из галечной плитки, врезной раковиной, столешницей из искусственного кварца и фасадами с утопленной филенкой - отличное фото интерьера
Свежая идея для дизайна: большая баня и сауна в стиле неоклассика (современная классика) с фасадами цвета дерева среднего тона, накладной ванной, белой плиткой, керамогранитной плиткой, бежевыми стенами, полом из галечной плитки, врезной раковиной, столешницей из искусственного кварца и фасадами с утопленной филенкой - отличное фото интерьера
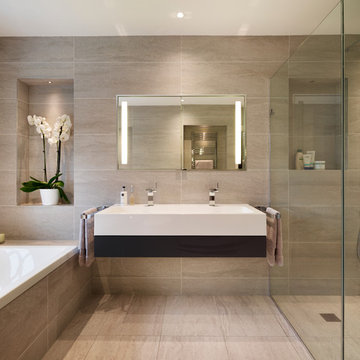
The couple wanted to get ready for work and relax at the end of the day in a luxurious en-suite bathroom.
A large Keuco 'Edition 300' cast mineral basin and single drawer wall mounted vanity unit, is combined with two Edition 11 basin mixers to create a double wash area.
Above the sink a Keuco 'Royal Integral' mirror cabinet provides storage for all of the couples day-to-day toiletries. The cabinet fits flush with the wall and has integrated lighting units.
Darren Chung
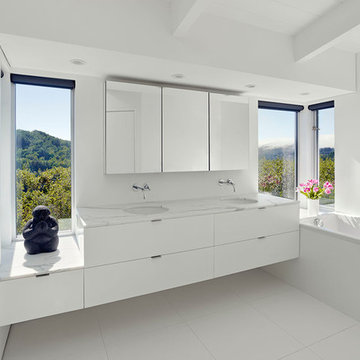
Bruce Damonte
Источник вдохновения для домашнего уюта: главная ванная комната среднего размера в стиле модернизм с врезной раковиной, плоскими фасадами, белыми фасадами, мраморной столешницей, накладной ванной, белой плиткой, керамогранитной плиткой, белыми стенами, полом из керамогранита, душем с распашными дверями, белым полом и белой столешницей
Источник вдохновения для домашнего уюта: главная ванная комната среднего размера в стиле модернизм с врезной раковиной, плоскими фасадами, белыми фасадами, мраморной столешницей, накладной ванной, белой плиткой, керамогранитной плиткой, белыми стенами, полом из керамогранита, душем с распашными дверями, белым полом и белой столешницей
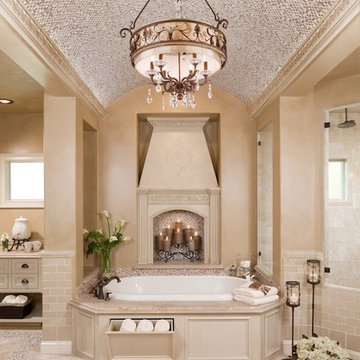
Kolanowski Studio
Идея дизайна: большая главная ванная комната в классическом стиле с плиткой мозаикой, фасадами с декоративным кантом, бежевыми фасадами, накладной ванной, бежевой плиткой, бежевыми стенами, полом из травертина и бежевым полом
Идея дизайна: большая главная ванная комната в классическом стиле с плиткой мозаикой, фасадами с декоративным кантом, бежевыми фасадами, накладной ванной, бежевой плиткой, бежевыми стенами, полом из травертина и бежевым полом
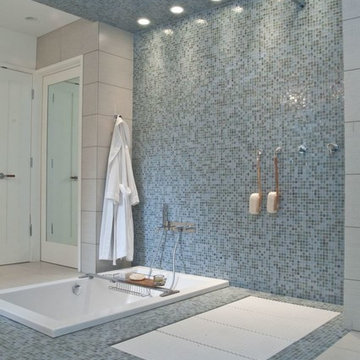
This master bath renovation featured a curbless shower with the Tatami Shower Pan by Lacava. It also includes a sunken garden tub by MTI. The tub filler and shower valves are also by Lacava.
The area is wrapped in Bisazza glass mosaic tile, to include the vanity area. Recessed lights wash the wet wall and highlight the texture and color of the glass mosaic tile. Adjacent to the glass mosaic tile is a large format, 12"x24" porcelain tile. The door, shown at left, is paneled with a mirror--by Trustile.
The shower features a standard wall shower head and ceiling mount rain shower.
This Indianapolis remodeling project is located in the neighborhood of Arden.
Design by MWHarris. Built by WrightWorks. Photos by Christopher Wright, CR.
Санузел с накладной ванной – фото дизайна интерьера класса люкс
3

