Санузел с накладной раковиной и шторкой для ванной – фото дизайна интерьера
Сортировать:
Бюджет
Сортировать:Популярное за сегодня
201 - 220 из 3 010 фото
1 из 3

Quick and easy update with to a full guest bathroom we did in conjunction with the owner's suite bathroom with Landmark Remodeling. We made sure that the changes were cost effective and still had a wow factor to them. We did a luxury vinyl plank to save money and did a tiled shower surround with decorative feature to heighten the finish level. We also did mixed metals and an equal balance of tan and gray to keep it from being trendy.

With hints of blacks, blues, and golds, this bathroom renovation was a perfect mix to bring this space to life again. Double bowl navy vanity with Carrara stone and an accent of white shiplap to tie in a little texture for a clean, refreshing, and simple feel. Simple subway tile with dark grout and black fixtures to note a contemporary aesthetic.

На фото: маленькая детская ванная комната в стиле неоклассика (современная классика) с фасадами в стиле шейкер, синими фасадами, ванной в нише, душем в нише, унитазом-моноблоком, бежевой плиткой, керамической плиткой, бежевыми стенами, полом из сланца, накладной раковиной, столешницей из искусственного кварца, черным полом, шторкой для ванной, белой столешницей, тумбой под одну раковину и напольной тумбой для на участке и в саду с
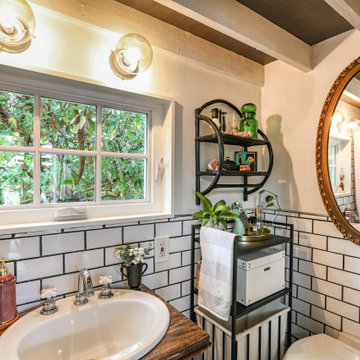
A modern-meets-vintage farmhouse-style tiny house designed and built by Parlour & Palm in Portland, Oregon. This adorable space may be small, but it is mighty, and includes a kitchen, bathroom, living room, sleeping loft, and outdoor deck. Many of the features - including cabinets, shelves, hardware, lighting, furniture, and outlet covers - are salvaged and recycled.

Peter Giles Photography
На фото: маленькая детская ванная комната в стиле кантри с фасадами в стиле шейкер, фасадами цвета дерева среднего тона, ванной в нише, душем над ванной, раздельным унитазом, керамогранитной плиткой, белыми стенами, полом из керамогранита, накладной раковиной, столешницей из искусственного кварца, черным полом, шторкой для ванной, белой столешницей и белой плиткой для на участке и в саду
На фото: маленькая детская ванная комната в стиле кантри с фасадами в стиле шейкер, фасадами цвета дерева среднего тона, ванной в нише, душем над ванной, раздельным унитазом, керамогранитной плиткой, белыми стенами, полом из керамогранита, накладной раковиной, столешницей из искусственного кварца, черным полом, шторкой для ванной, белой столешницей и белой плиткой для на участке и в саду
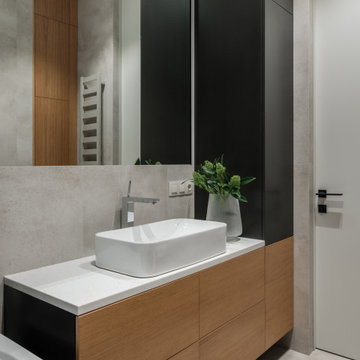
Мастер ванная визуально продолжает пространство спальни за счет использования похожих оттенков. Керамогранит светлого серо-бежевого оттенка гармонирует с краской на стенах, дерево в отделке мебели единое во всех помещениях. Акцентная стена в зоне ванны оформлена геометричной объемной плиткой графитового оттенка, что продолжает общую линию всего интерьера.
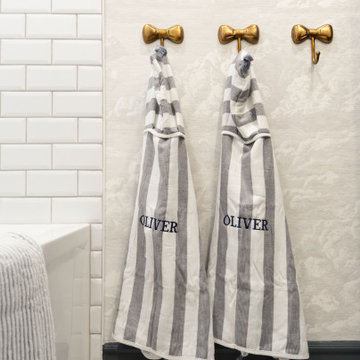
NURSERY BATHROOM WAS REMODELED WITH A GORGEOUS VANITY + WALLPAPER + NEW TUB AND TILE SURROUND.
Идея дизайна: маленькая детская ванная комната в морском стиле с бежевыми фасадами, накладной ванной, душем над ванной, накладной раковиной, мраморной столешницей, шторкой для ванной, тумбой под одну раковину, напольной тумбой и обоями на стенах для на участке и в саду
Идея дизайна: маленькая детская ванная комната в морском стиле с бежевыми фасадами, накладной ванной, душем над ванной, накладной раковиной, мраморной столешницей, шторкой для ванной, тумбой под одну раковину, напольной тумбой и обоями на стенах для на участке и в саду
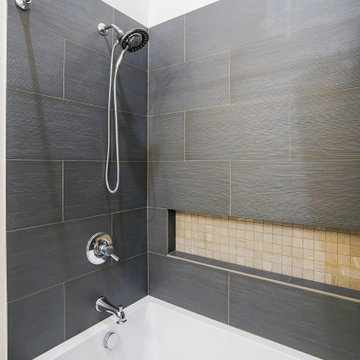
In this home addition construction project, we converted an unused deck into a space that is more functional and practical.
This room addition which includes its own bathroom now stands on what was previously an empty deck on the main floor. The room features water-resistant vinyl flooring while the bathroom’s highlight is the beautiful shower tilework made of dark grey ShadeLines tiles from the Sant’Agostino Shadebox collection.
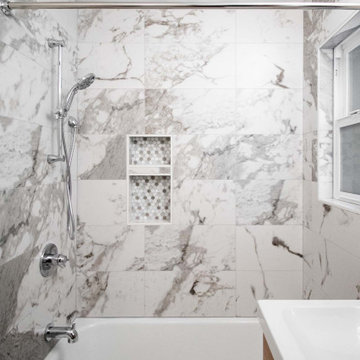
Guest bathroom was attached to master bathroom, so enclosed bathroom to itself and updated everything. Kept bath tub. Tiled shower with marbled look. Pebble niche to match other bathroom in house. New modern lighting.
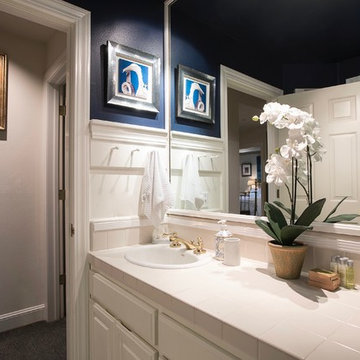
A humorous picture on the family bathroom wall.
Источник вдохновения для домашнего уюта: детская ванная комната среднего размера в современном стиле с фасадами в стиле шейкер, белыми фасадами, накладной ванной, душем над ванной, инсталляцией, синей плиткой, синими стенами, полом из керамогранита, накладной раковиной, столешницей из плитки, белым полом, шторкой для ванной и белой столешницей
Источник вдохновения для домашнего уюта: детская ванная комната среднего размера в современном стиле с фасадами в стиле шейкер, белыми фасадами, накладной ванной, душем над ванной, инсталляцией, синей плиткой, синими стенами, полом из керамогранита, накладной раковиной, столешницей из плитки, белым полом, шторкой для ванной и белой столешницей

Our clients wanted to update the bathroom on the main floor to reflect the style of the rest of their home. The clean white lines, gold fixtures and floating vanity give this space a very elegant and modern look.
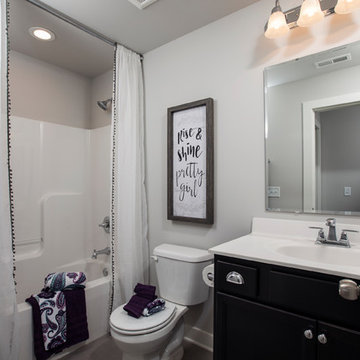
Идея дизайна: большая детская ванная комната в стиле кантри с фасадами с утопленной филенкой, темными деревянными фасадами, душем над ванной, унитазом-моноблоком, серыми стенами, полом из керамической плитки, накладной раковиной, мраморной столешницей, серым полом и шторкой для ванной
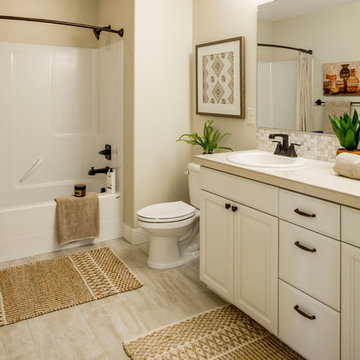
Источник вдохновения для домашнего уюта: ванная комната среднего размера в стиле неоклассика (современная классика) с фасадами в стиле шейкер, белыми фасадами, ванной в нише, душем над ванной, раздельным унитазом, белой плиткой, плиткой кабанчик, бежевыми стенами, светлым паркетным полом, накладной раковиной, мраморной столешницей, бежевым полом и шторкой для ванной

DESIGN BUILD REMODEL | Vintage Bathroom Transformation | FOUR POINT DESIGN BUILD INC
This vintage inspired master bath remodel project is a FOUR POINT FAVORITE. A complete design-build gut and re-do, this charming space complete with swap meet finds, new custom pieces, reclaimed wood, and extraordinary fixtures is one of our most successful design solution projects.
THANK YOU HOUZZ and Becky Harris for FEATURING this very special PROJECT!!! See it here at http://www.houzz.com/ideabooks/23834088/list/old-hollywood-style-for-a-newly-redone-los-angeles-bath
Photography by Riley Jamison
AS SEEN IN
Houzz
Martha Stewart

The original fiberglass tub-shower combo was repalced by a more durable acrylic tub and solid surface surround. A hand-held shower and grab bar that doubles as a toiletry shelf make this bathing element accessible and usable by people of many abilities.
Photo: A Kitchen That Works LLC
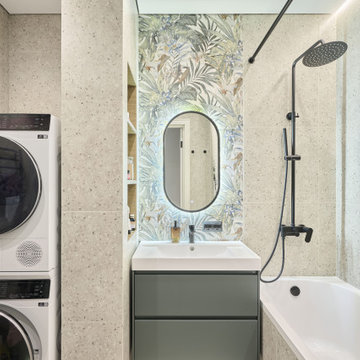
На фото: маленькая ванная комната в современном стиле с открытыми фасадами, зелеными фасадами, ванной на ножках, раздельным унитазом, бежевой плиткой, керамогранитной плиткой, бежевыми стенами, полом из керамогранита, накладной раковиной, бежевым полом, шторкой для ванной, зеркалом с подсветкой, тумбой под одну раковину и подвесной тумбой для на участке и в саду
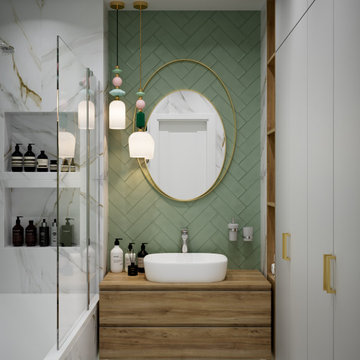
На фото: главная ванная комната со стиральной машиной в современном стиле с плоскими фасадами, душем над ванной, полом из керамогранита, накладной раковиной, столешницей из дерева, белым полом, шторкой для ванной, тумбой под одну раковину и подвесной тумбой
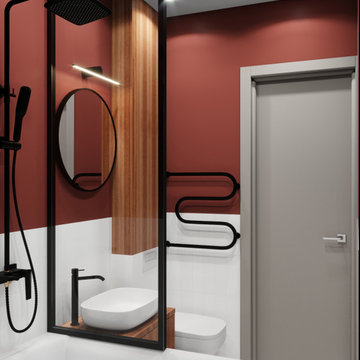
Идея дизайна: маленькая главная ванная комната в современном стиле с коричневыми фасадами, полновстраиваемой ванной, душем над ванной, инсталляцией, белой плиткой, керамической плиткой, красными стенами, полом из керамогранита, накладной раковиной, столешницей из дерева, белым полом, шторкой для ванной, коричневой столешницей, тумбой под одну раковину и подвесной тумбой для на участке и в саду

Master Bath Remodel showcases new vanity cabinets, linen closet, and countertops with top mount sink. Shower / Tub surround completed with a large white subway tile and a large Italian inspired mosaic wall niche. Tile floors tie all the elements together in this beautiful bathroom.
Client loved their beautiful bathroom remodel: "French Creek Designs was easy to work with and provided us with a quality product. Karen guided us in making choices for our bathroom remodels that are beautiful and functional. Their showroom is stocked with the latest designs and materials. Definitely would work with them in the future."
French Creek Designs Kitchen & Bath Design Center
Making Your Home Beautiful One Room at A Time…
French Creek Designs Kitchen & Bath Design Studio - where selections begin. Let us design and dream with you. Overwhelmed on where to start that home improvement, kitchen or bath project? Let our designers sit down with you and take the overwhelming out of the picture and assist in choosing your materials. Whether new construction, full remodel or just a partial remodel, we can help you to make it an enjoyable experience to design your dream space. Call to schedule your free design consultation today with one of our exceptional designers 307-337-4500.
#openforbusiness #casper #wyoming #casperbusiness #frenchcreekdesigns #shoplocal #casperwyoming #bathremodeling #bathdesigners #cabinets #countertops #knobsandpulls #sinksandfaucets #flooring #tileandmosiacs #homeimprovement #masterbath #guestbath #smallbath #luxurybath
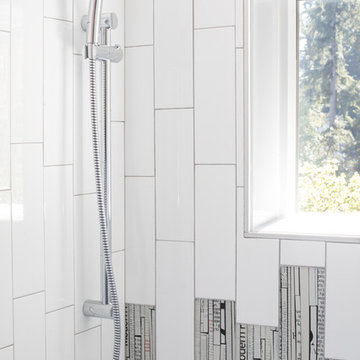
Winner of the 2018 Tour of Homes Best Remodel, this whole house re-design of a 1963 Bennet & Johnson mid-century raised ranch home is a beautiful example of the magic we can weave through the application of more sustainable modern design principles to existing spaces.
We worked closely with our client on extensive updates to create a modernized MCM gem.
Extensive alterations include:
- a completely redesigned floor plan to promote a more intuitive flow throughout
- vaulted the ceilings over the great room to create an amazing entrance and feeling of inspired openness
- redesigned entry and driveway to be more inviting and welcoming as well as to experientially set the mid-century modern stage
- the removal of a visually disruptive load bearing central wall and chimney system that formerly partitioned the homes’ entry, dining, kitchen and living rooms from each other
- added clerestory windows above the new kitchen to accentuate the new vaulted ceiling line and create a greater visual continuation of indoor to outdoor space
- drastically increased the access to natural light by increasing window sizes and opening up the floor plan
- placed natural wood elements throughout to provide a calming palette and cohesive Pacific Northwest feel
- incorporated Universal Design principles to make the home Aging In Place ready with wide hallways and accessible spaces, including single-floor living if needed
- moved and completely redesigned the stairway to work for the home’s occupants and be a part of the cohesive design aesthetic
- mixed custom tile layouts with more traditional tiling to create fun and playful visual experiences
- custom designed and sourced MCM specific elements such as the entry screen, cabinetry and lighting
- development of the downstairs for potential future use by an assisted living caretaker
- energy efficiency upgrades seamlessly woven in with much improved insulation, ductless mini splits and solar gain
Санузел с накладной раковиной и шторкой для ванной – фото дизайна интерьера
11

