Санузел с накладной раковиной и раковиной с пьедесталом – фото дизайна интерьера
Сортировать:
Бюджет
Сортировать:Популярное за сегодня
81 - 100 из 93 753 фото
1 из 3

Bonus Room Bathroom shares open space with Loft Bedroom - Interior Architecture: HAUS | Architecture + BRUSFO - Construction Management: WERK | Build - Photo: HAUS | Architecture
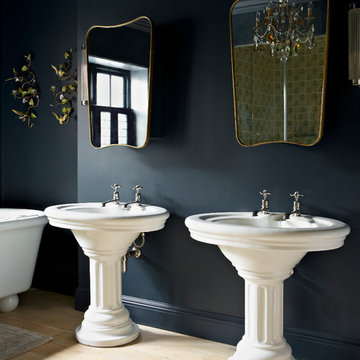
Стильный дизайн: ванная комната в классическом стиле с раковиной с пьедесталом, черными стенами и светлым паркетным полом - последний тренд

My team took a fresh approach to traditional style in this home. Inspired by fresh cut blossoms and a crisp palette, we transformed the space with airy elegance. Exquisite natural stones and antique silhouettes coupled with chalky white hues created an understated elegance as romantic as a love poem.
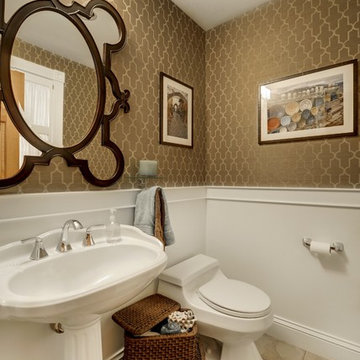
Пример оригинального дизайна: туалет в классическом стиле с раковиной с пьедесталом, унитазом-моноблоком и бежевой плиткой

The full bathroom is complete with a "his and hers" style vanity. One of the most distinct textures, the exposed stonework, is visible in both the bedroom and bathroom area.

Photo credit: Denise Retallack Photography
На фото: ванная комната среднего размера в стиле неоклассика (современная классика) с раковиной с пьедесталом, плиткой кабанчик, фасадами в стиле шейкер, темными деревянными фасадами, мраморной столешницей, ванной в нише, белой плиткой, синими стенами, полом из мозаичной плитки и душем над ванной с
На фото: ванная комната среднего размера в стиле неоклассика (современная классика) с раковиной с пьедесталом, плиткой кабанчик, фасадами в стиле шейкер, темными деревянными фасадами, мраморной столешницей, ванной в нише, белой плиткой, синими стенами, полом из мозаичной плитки и душем над ванной с
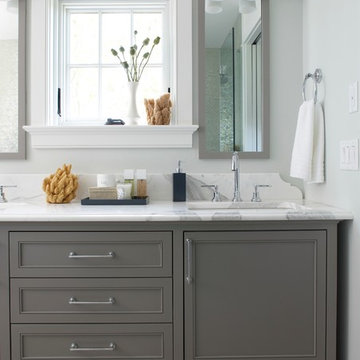
Michael Partenio
На фото: серо-белая ванная комната в морском стиле с мраморной столешницей, серыми фасадами, фасадами в стиле шейкер, серыми стенами и накладной раковиной с
На фото: серо-белая ванная комната в морском стиле с мраморной столешницей, серыми фасадами, фасадами в стиле шейкер, серыми стенами и накладной раковиной с
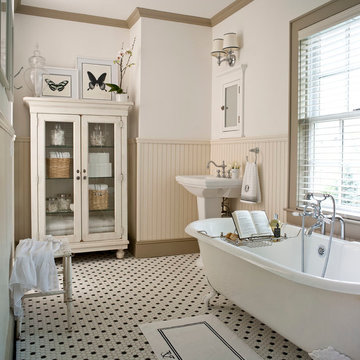
Свежая идея для дизайна: ванная комната в классическом стиле с ванной на ножках и раковиной с пьедесталом - отличное фото интерьера
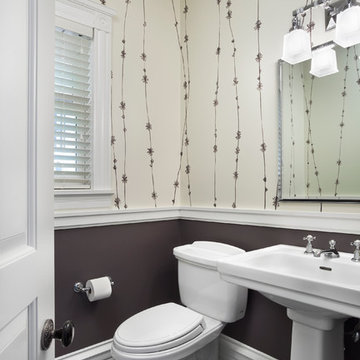
Photography by: Jamie Padgett
На фото: туалет: освещение в стиле неоклассика (современная классика) с раковиной с пьедесталом
На фото: туалет: освещение в стиле неоклассика (современная классика) с раковиной с пьедесталом
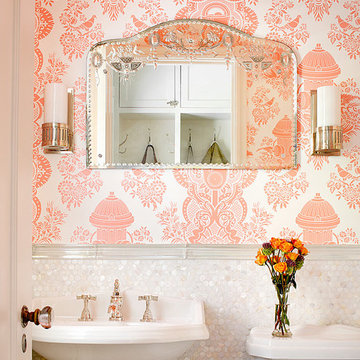
Designer: Jean Alan
Design Assistant: Jody Trombley
Свежая идея для дизайна: туалет: освещение в классическом стиле с раковиной с пьедесталом - отличное фото интерьера
Свежая идея для дизайна: туалет: освещение в классическом стиле с раковиной с пьедесталом - отличное фото интерьера
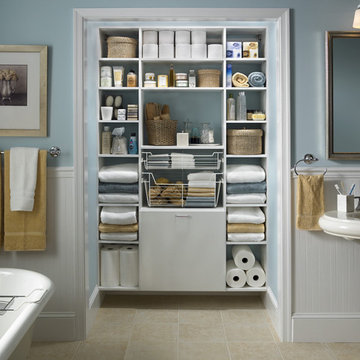
Стильный дизайн: ванная комната: освещение в классическом стиле с отдельно стоящей ванной и раковиной с пьедесталом - последний тренд
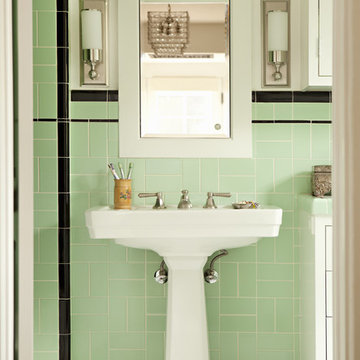
Karyn Millet Photography
На фото: ванная комната в викторианском стиле с раковиной с пьедесталом и зеленой плиткой с
На фото: ванная комната в викторианском стиле с раковиной с пьедесталом и зеленой плиткой с
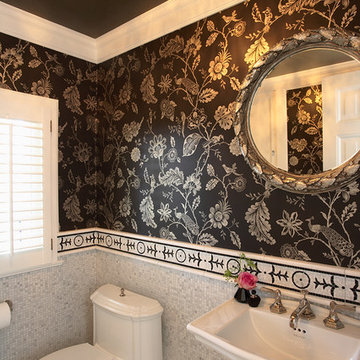
Architect: Cook Architectural Design Studio
General Contractor: Erotas Building Corp
Photo Credit: Susan Gilmore Photography
Свежая идея для дизайна: туалет в классическом стиле с плиткой мозаикой, раковиной с пьедесталом, полом из мозаичной плитки и унитазом-моноблоком - отличное фото интерьера
Свежая идея для дизайна: туалет в классическом стиле с плиткой мозаикой, раковиной с пьедесталом, полом из мозаичной плитки и унитазом-моноблоком - отличное фото интерьера
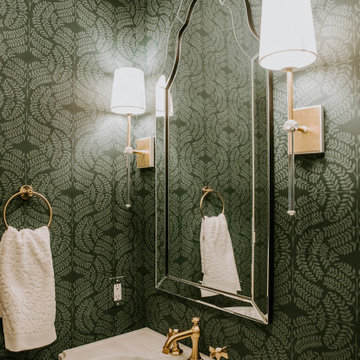
Стильный дизайн: туалет в стиле неоклассика (современная классика) с зелеными стенами, раковиной с пьедесталом и обоями на стенах - последний тренд

Стильный дизайн: большая главная ванная комната в стиле неоклассика (современная классика) с фасадами в стиле шейкер, белыми фасадами, отдельно стоящей ванной, угловым душем, инсталляцией, белой плиткой, керамической плиткой, бежевыми стенами, полом из керамической плитки, накладной раковиной, столешницей из искусственного кварца, бежевым полом, душем с распашными дверями, белой столешницей, нишей, тумбой под две раковины, встроенной тумбой и балками на потолке - последний тренд

Rendez-vous au cœur du 11ème arrondissement de Paris pour découvrir un appartement de 40m² récemment livré. Les propriétaires résidants en Bourgogne avaient besoin d’un pied à terre pour leurs déplacements professionnels. On vous fait visiter ?
Dans ce petit appartement parisien, chaque cm2 comptait. Il était nécessaire de revoir les espaces en modifiant l’agencement initial et en ouvrant au maximum la pièce principale. Notre architecte d’intérieur a déposé une alcôve existante et créé une élégante cuisine ouverte signée Plum Living avec colonne toute hauteur et finitions arrondies pour fluidifier la circulation depuis l’entrée. La salle d’eau, quant à elle, a pris la place de l’ancienne cuisine pour permettre au couple d’avoir plus de place.
Autre point essentiel de la conception du projet : créer des espaces avec de la personnalité. Dans le séjour nos équipes ont créé deux bibliothèques en arches de part et d’autre de la cheminée avec étagères et placards intégrés. La chambre à coucher bénéficie désormais d’un dressing toute hauteur avec coin bureau, idéal pour travailler. Et dans la salle de bain, notre architecte a opté pour une faïence en grès cérame effet zellige verte qui donne du peps à l’espace et relève les façades couleur lin du meuble vasque.

Tropical Bathroom in Horsham, West Sussex
Sparkling brushed-brass elements, soothing tones and patterned topical accent tiling combine in this calming bathroom design.
The Brief
This local Horsham client required our assistance refreshing their bathroom, with the aim of creating a spacious and soothing design. Relaxing natural tones and design elements were favoured from initial conversations, whilst designer Martin was also to create a spacious layout incorporating present-day design components.
Design Elements
From early project conversations this tropical tile choice was favoured and has been incorporated as an accent around storage niches. The tropical tile choice combines perfectly with this neutral wall tile, used to add a soft calming aesthetic to the design. To add further natural elements designer Martin has included a porcelain wood-effect floor tile that is also installed within the walk-in shower area.
The new layout Martin has created includes a vast walk-in shower area at one end of the bathroom, with storage and sanitaryware at the adjacent end.
The spacious walk-in shower contributes towards the spacious feel and aesthetic, and the usability of this space is enhanced with a storage niche which runs wall-to-wall within the shower area. Small downlights have been installed into this niche to add useful and ambient lighting.
Throughout this space brushed-brass inclusions have been incorporated to add a glitzy element to the design.
Special Inclusions
With plentiful storage an important element of the design, two furniture units have been included which also work well with the theme of the project.
The first is a two drawer wall hung unit, which has been chosen in a walnut finish to match natural elements within the design. This unit is equipped with brushed-brass handleware, and atop, a brushed-brass basin mixer from Aqualla has also been installed.
The second unit included is a mirrored wall cabinet from HiB, which adds useful mirrored space to the design, but also fantastic ambient lighting. This cabinet is equipped with demisting technology to ensure the mirrored area can be used at all times.
Project Highlight
The sparkling brushed-brass accents are one of the most eye-catching elements of this design.
A full array of brassware from Aqualla’s Kyloe collection has been used for this project, which is equipped with a subtle knurled finish.
The End Result
The result of this project is a renovation that achieves all elements of the initial project brief, with a remarkable design. A tropical tile choice and brushed-brass elements are some of the stand-out features of this project which this client can will enjoy for many years.
If you are thinking about a bathroom update, discover how our expert designers and award-winning installation team can transform your property. Request your free design appointment in showroom or online today.
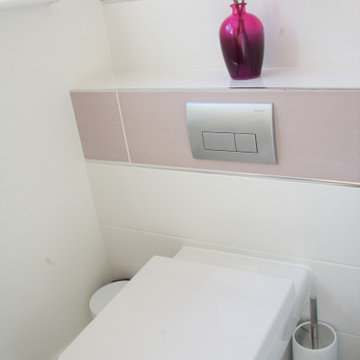
New sanitaryware, tiling, fixtures, fittings and storage.
На фото: маленький туалет: освещение в классическом стиле с фасадами в стиле шейкер, белыми фасадами, разноцветной плиткой, белыми стенами, полом из керамической плитки, накладной раковиной, серым полом и встроенной тумбой для на участке и в саду с
На фото: маленький туалет: освещение в классическом стиле с фасадами в стиле шейкер, белыми фасадами, разноцветной плиткой, белыми стенами, полом из керамической плитки, накладной раковиной, серым полом и встроенной тумбой для на участке и в саду с

Carrara Marble is used as an elegant touch to the shower curb for this walk-in shower.
Свежая идея для дизайна: маленькая ванная комната в классическом стиле с фасадами с утопленной филенкой, темными деревянными фасадами, душем в нише, унитазом-моноблоком, синей плиткой, керамической плиткой, синими стенами, полом из керамической плитки, душевой кабиной, накладной раковиной, мраморной столешницей, белым полом, душем с распашными дверями, белой столешницей, нишей, тумбой под одну раковину, встроенной тумбой и обоями на стенах для на участке и в саду - отличное фото интерьера
Свежая идея для дизайна: маленькая ванная комната в классическом стиле с фасадами с утопленной филенкой, темными деревянными фасадами, душем в нише, унитазом-моноблоком, синей плиткой, керамической плиткой, синими стенами, полом из керамической плитки, душевой кабиной, накладной раковиной, мраморной столешницей, белым полом, душем с распашными дверями, белой столешницей, нишей, тумбой под одну раковину, встроенной тумбой и обоями на стенах для на участке и в саду - отличное фото интерьера

An elegant bathroom with bespoke cabinet, back-lit quartzite stone counter, white & gold koi wallpaper.
На фото: большая ванная комната в стиле неоклассика (современная классика) с фасадами с декоративным кантом, фасадами цвета дерева среднего тона, угловым душем, унитазом-моноблоком, плиткой из листового камня, светлым паркетным полом, накладной раковиной, столешницей из кварцита, душем с распашными дверями, белой столешницей, тумбой под одну раковину, встроенной тумбой и обоями на стенах с
На фото: большая ванная комната в стиле неоклассика (современная классика) с фасадами с декоративным кантом, фасадами цвета дерева среднего тона, угловым душем, унитазом-моноблоком, плиткой из листового камня, светлым паркетным полом, накладной раковиной, столешницей из кварцита, душем с распашными дверями, белой столешницей, тумбой под одну раковину, встроенной тумбой и обоями на стенах с
Санузел с накладной раковиной и раковиной с пьедесталом – фото дизайна интерьера
5

