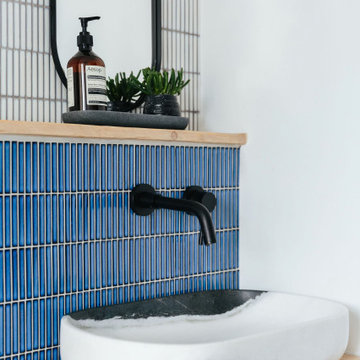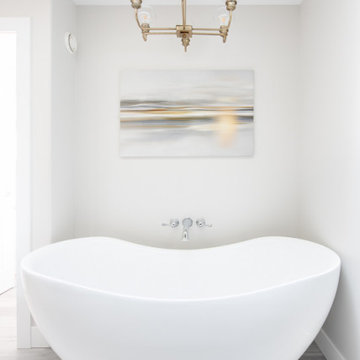Санузел с накладной раковиной и подвесной раковиной – фото дизайна интерьера
Сортировать:
Бюджет
Сортировать:Популярное за сегодня
81 - 100 из 97 724 фото
1 из 3

Пример оригинального дизайна: огромная ванная комната в стиле кантри с фасадами с выступающей филенкой, синими фасадами, душем в нише, унитазом-моноблоком, белой плиткой, белыми стенами, полом из известняка, душевой кабиной, накладной раковиной, мраморной столешницей, серым полом, душем с распашными дверями, белой столешницей, сиденьем для душа, тумбой под одну раковину и встроенной тумбой

Download our free ebook, Creating the Ideal Kitchen. DOWNLOAD NOW
A tired primary bathroom, with varying ceiling heights and a beige-on-beige color scheme, was screaming for love. Squaring the room and adding natural materials erased the memory of the lack luster space and converted it to a bright and welcoming spa oasis. The home was a new build in 2005 and it looked like all the builder’s material choices remained. The client was clear on their design direction but were challenged by the differing ceiling heights and were looking to hire a design-build firm that could resolve that issue.
This local Glen Ellyn couple found us on Instagram (@kitchenstudioge, follow us ?). They loved our designs and felt like we fit their style. They requested a full primary bath renovation to include a large shower, soaking tub, double vanity with storage options, and heated floors. The wife also really wanted a separate make-up vanity. The biggest challenge presented to us was to architecturally marry the various ceiling heights and deliver a streamlined design.
The existing layout worked well for the couple, so we kept everything in place, except we enlarged the shower and replaced the built-in tub with a lovely free-standing model. We also added a sitting make-up vanity. We were able to eliminate the awkward ceiling lines by extending all the walls to the highest level. Then, to accommodate the sprinklers and HVAC, lowered the ceiling height over the entrance and shower area which then opens to the 2-story vanity and tub area. Very dramatic!
This high-end home deserved high-end fixtures. The homeowners also quickly realized they loved the look of natural marble and wanted to use as much of it as possible in their new bath. They chose a marble slab from the stone yard for the countertops and back splash, and we found complimentary marble tile for the shower. The homeowners also liked the idea of mixing metals in their new posh bathroom and loved the look of black, gold, and chrome.
Although our clients were very clear on their style, they were having a difficult time pulling it all together and envisioning the final product. As interior designers it is our job to translate and elevate our clients’ ideas into a deliverable design. We presented the homeowners with mood boards and 3D renderings of our modern, clean, white marble design. Since the color scheme was relatively neutral, at the homeowner’s request, we decided to add of interest with the patterns and shapes in the room.
We were first inspired by the shower floor tile with its circular/linear motif. We designed the cabinetry, floor and wall tiles, mirrors, cabinet pulls, and wainscoting to have a square or rectangular shape, and then to create interest we added perfectly placed circles to contrast with the rectangular shapes. The globe shaped chandelier against the square wall trim is a delightful yet subtle juxtaposition.
The clients were overjoyed with our interpretation of their vision and impressed with the level of detail we brought to the project. It’s one thing to know how you want a space to look, but it takes a special set of skills to create the design and see it thorough to implementation. Could hiring The Kitchen Studio be the first step to making your home dreams come to life?

Источник вдохновения для домашнего уюта: туалет в стиле неоклассика (современная классика) с открытыми фасадами, подвесной раковиной, коричневым полом, белой столешницей, подвесной тумбой и обоями на стенах

Rénovation complète d'une salle de bain, finition Terrazzo, béton et verrière aux formes arrondies
Источник вдохновения для домашнего уюта: маленькая ванная комната в скандинавском стиле с душем в нише, серой плиткой, серыми стенами, полом из терраццо, душевой кабиной, накладной раковиной, столешницей из бетона и тумбой под одну раковину для на участке и в саду
Источник вдохновения для домашнего уюта: маленькая ванная комната в скандинавском стиле с душем в нише, серой плиткой, серыми стенами, полом из терраццо, душевой кабиной, накладной раковиной, столешницей из бетона и тумбой под одну раковину для на участке и в саду

Свежая идея для дизайна: маленькая детская ванная комната в современном стиле с светлыми деревянными фасадами, накладной ванной, душем над ванной, синей плиткой, керамогранитной плиткой, подвесной раковиной, столешницей из дерева, тумбой под одну раковину и подвесной тумбой для на участке и в саду - отличное фото интерьера

Дизайн проект: Семен Чечулин
Стиль: Наталья Орешкова
Источник вдохновения для домашнего уюта: маленькая ванная комната в стиле лофт с плоскими фасадами, фасадами цвета дерева среднего тона, душем в нише, бежевой плиткой, керамогранитной плиткой, бежевыми стенами, полом из керамогранита, душевой кабиной, накладной раковиной, столешницей из дерева, бежевым полом, душем с распашными дверями, коричневой столешницей, тумбой под одну раковину и напольной тумбой для на участке и в саду
Источник вдохновения для домашнего уюта: маленькая ванная комната в стиле лофт с плоскими фасадами, фасадами цвета дерева среднего тона, душем в нише, бежевой плиткой, керамогранитной плиткой, бежевыми стенами, полом из керамогранита, душевой кабиной, накладной раковиной, столешницей из дерева, бежевым полом, душем с распашными дверями, коричневой столешницей, тумбой под одну раковину и напольной тумбой для на участке и в саду

Two small spaces were combined to create one substantial children’s bathroom. Per the client’s request, two wall-mounted sinks were preferred over a traditional vanity setup. A large marble bench and side cabinet provide plenty of storage. The floating tub was integrated within the shower to create a dedicated wet area. Ann Sacks porcelain tile and custom New Ravenna “fish” glass mosaic.

На фото: большой главный совмещенный санузел в классическом стиле с фасадами в стиле шейкер, белыми фасадами, отдельно стоящей ванной, угловым душем, унитазом-моноблоком, серой плиткой, керамогранитной плиткой, белыми стенами, полом из керамогранита, накладной раковиной, столешницей из искусственного кварца, белым полом, душем с распашными дверями, серой столешницей, тумбой под две раковины и встроенной тумбой с

Conception & Rénovation d'une SDB avec création d'une douche à l'italienne & d'une baignoire Ilôt
@kshomedesign
Идея дизайна: маленькая главная ванная комната в белых тонах с отделкой деревом в современном стиле с темными деревянными фасадами, накладной ванной, душем без бортиков, белой плиткой, керамической плиткой, зелеными стенами, полом из керамической плитки, накладной раковиной, столешницей из дерева, бежевым полом, окном, тумбой под одну раковину и подвесной тумбой для на участке и в саду
Идея дизайна: маленькая главная ванная комната в белых тонах с отделкой деревом в современном стиле с темными деревянными фасадами, накладной ванной, душем без бортиков, белой плиткой, керамической плиткой, зелеными стенами, полом из керамической плитки, накладной раковиной, столешницей из дерева, бежевым полом, окном, тумбой под одну раковину и подвесной тумбой для на участке и в саду

На фото: главная, серо-белая ванная комната среднего размера в классическом стиле с плоскими фасадами, коричневыми фасадами, отдельно стоящей ванной, душем без бортиков, раздельным унитазом, белыми стенами, мраморным полом, накладной раковиной, мраморной столешницей, серым полом, душем с распашными дверями, серой столешницей, тумбой под две раковины, напольной тумбой, кессонным потолком и панелями на части стены

Reconfiguration of a dilapidated bathroom and separate toilet in a Victorian house in Walthamstow village.
The original toilet was situated straight off of the landing space and lacked any privacy as it opened onto the landing. The original bathroom was separate from the WC with the entrance at the end of the landing. To get to the rear bedroom meant passing through the bathroom which was not ideal. The layout was reconfigured to create a family bathroom which incorporated a walk-in shower where the original toilet had been and freestanding bath under a large sash window. The new bathroom is slightly slimmer than the original this is to create a short corridor leading to the rear bedroom.
The ceiling was removed and the joists exposed to create the feeling of a larger space. A rooflight sits above the walk-in shower and the room is flooded with natural daylight. Hanging plants are hung from the exposed beams bringing nature and a feeling of calm tranquility into the space.

Two level apartment total renovation of both levels extracting as much usable space as possible and transforming into an amazing place to live in Alexandria NSW 2015. A massive change from the poky original kitchen to an expansive open feel kitchen.

Стильный дизайн: маленькая главная ванная комната в современном стиле с полновстраиваемой ванной, душем в нише, плиткой мозаикой, белыми стенами, полом из цементной плитки, накладной раковиной, столешницей из дерева, коричневым полом, душем с распашными дверями, коричневой столешницей и тумбой под одну раковину для на участке и в саду - последний тренд

Under stairs cloak room
Источник вдохновения для домашнего уюта: маленький туалет в стиле фьюжн с инсталляцией, синими стенами, темным паркетным полом, подвесной раковиной, коричневым полом, акцентной стеной и обоями на стенах для на участке и в саду
Источник вдохновения для домашнего уюта: маленький туалет в стиле фьюжн с инсталляцией, синими стенами, темным паркетным полом, подвесной раковиной, коричневым полом, акцентной стеной и обоями на стенах для на участке и в саду

Art Deco style bathroom with a reclaimed basin, roll top bath in Charlotte's Locks and high cistern toilet. The lattice tiles are from Fired Earth and the wall panels are Railings.

На фото: ванная комната среднего размера в стиле модернизм с плоскими фасадами, светлыми деревянными фасадами, открытым душем, инсталляцией, белой плиткой, керамогранитной плиткой, белыми стенами, полом из керамогранита, накладной раковиной, столешницей из кварцита, белым полом, открытым душем, белой столешницей, сиденьем для душа, тумбой под две раковины и подвесной тумбой с

Источник вдохновения для домашнего уюта: главная, серо-белая ванная комната среднего размера в современном стиле с плоскими фасадами, серыми фасадами, ванной в нише, душем в нише, инсталляцией, серой плиткой, керамогранитной плиткой, серыми стенами, полом из керамогранита, подвесной раковиной, серым полом, душем с раздвижными дверями, белой столешницей, зеркалом с подсветкой, тумбой под одну раковину и подвесной тумбой

На фото: ванная комната среднего размера в стиле модернизм с плоскими фасадами, фасадами цвета дерева среднего тона, открытым душем, инсталляцией, черной плиткой, серой плиткой, керамической плиткой, серыми стенами, полом из керамической плитки, душевой кабиной, накладной раковиной, столешницей из искусственного камня, черным полом, душем с распашными дверями, белой столешницей, нишей, тумбой под одну раковину и подвесной тумбой с

На фото: маленький туалет в стиле модернизм с плоскими фасадами, белыми фасадами, унитазом-моноблоком, белыми стенами, подвесной раковиной и подвесной тумбой для на участке и в саду с

На фото: детская ванная комната среднего размера в стиле ретро с плоскими фасадами, коричневыми фасадами, накладной ванной, унитазом-моноблоком, белой плиткой, керамической плиткой, полом из керамогранита, накладной раковиной, столешницей из искусственного кварца, серым полом, душем с распашными дверями, белой столешницей, тумбой под одну раковину, напольной тумбой и обоями на стенах
Санузел с накладной раковиной и подвесной раковиной – фото дизайна интерьера
5

