Санузел с мраморным полом и столешницей из искусственного камня – фото дизайна интерьера
Сортировать:
Бюджет
Сортировать:Популярное за сегодня
121 - 140 из 3 252 фото
1 из 3
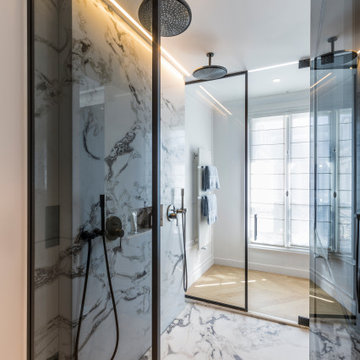
Photo : Romain Ricard
На фото: большая главная ванная комната в современном стиле с плоскими фасадами, серыми фасадами, душем без бортиков, белой плиткой, мраморной плиткой, белыми стенами, мраморным полом, раковиной с несколькими смесителями, столешницей из искусственного камня, белым полом, душем с распашными дверями, белой столешницей, окном, тумбой под две раковины и встроенной тумбой
На фото: большая главная ванная комната в современном стиле с плоскими фасадами, серыми фасадами, душем без бортиков, белой плиткой, мраморной плиткой, белыми стенами, мраморным полом, раковиной с несколькими смесителями, столешницей из искусственного камня, белым полом, душем с распашными дверями, белой столешницей, окном, тумбой под две раковины и встроенной тумбой
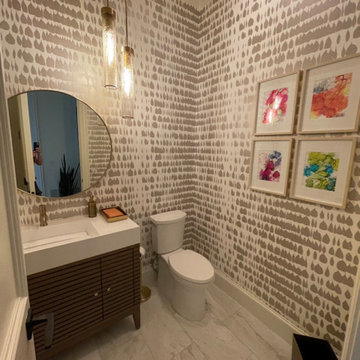
Пример оригинального дизайна: маленькая ванная комната в стиле кантри с коричневыми фасадами, раздельным унитазом, мраморным полом, душевой кабиной, столешницей из искусственного камня, серым полом, белой столешницей, тумбой под одну раковину, напольной тумбой и обоями на стенах для на участке и в саду
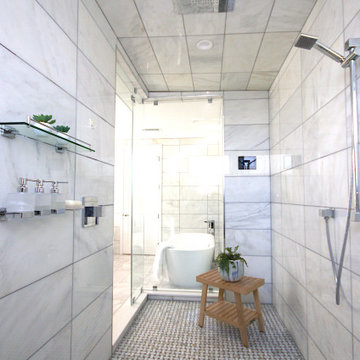
Luxury Spa Bathroom with chrome and glass bath accessories. This expansive steam shower is wall to wall with hooks for towels.
Идея дизайна: большая главная ванная комната в современном стиле с плоскими фасадами, темными деревянными фасадами, отдельно стоящей ванной, душевой комнатой, унитазом-моноблоком, белой плиткой, каменной плиткой, белыми стенами, мраморным полом, врезной раковиной, столешницей из искусственного камня, белым полом, душем с распашными дверями, белой столешницей, сиденьем для душа, тумбой под две раковины и подвесной тумбой
Идея дизайна: большая главная ванная комната в современном стиле с плоскими фасадами, темными деревянными фасадами, отдельно стоящей ванной, душевой комнатой, унитазом-моноблоком, белой плиткой, каменной плиткой, белыми стенами, мраморным полом, врезной раковиной, столешницей из искусственного камня, белым полом, душем с распашными дверями, белой столешницей, сиденьем для душа, тумбой под две раковины и подвесной тумбой
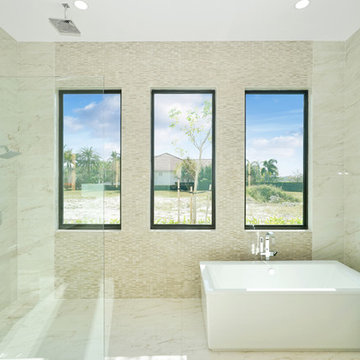
Пример оригинального дизайна: большая главная ванная комната в стиле модернизм с плоскими фасадами, белыми фасадами, отдельно стоящей ванной, душевой комнатой, бежевой плиткой, плиткой мозаикой, бежевыми стенами, мраморным полом, врезной раковиной, столешницей из искусственного камня, белым полом и открытым душем
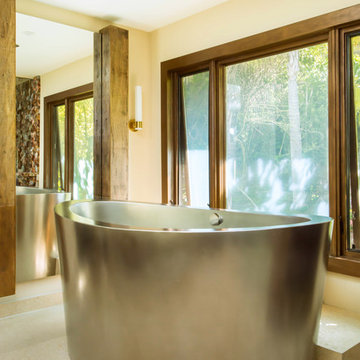
The Two-Person Japanese Soaking Tub from DiamondSpas.com was made out of stainless steel and at 4' high it requires two steps behind the tub to enter/exit. The tub fills from the ceiling for added drama!
Don't worry about bathing in front of the window, as the window glass fogs with the switch of a light.
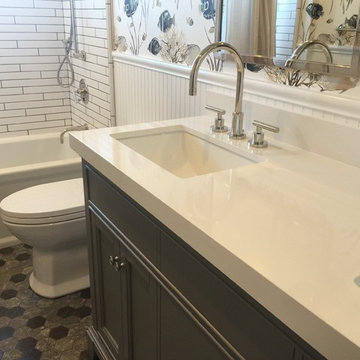
На фото: детская ванная комната среднего размера в морском стиле с фасадами с утопленной филенкой, серыми фасадами, ванной в нише, душем над ванной, унитазом-моноблоком, белой плиткой, разноцветными стенами, врезной раковиной, столешницей из искусственного камня, разноцветным полом, шторкой для ванной, белой столешницей, плиткой кабанчик, мраморным полом, нишей, тумбой под две раковины, встроенной тумбой и обоями на стенах
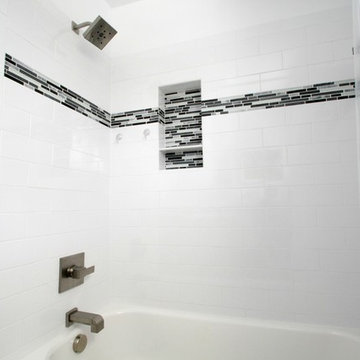
Chelsey Olafson
Идея дизайна: маленькая ванная комната в современном стиле с плоскими фасадами, серыми фасадами, ванной в нише, душем над ванной, унитазом-моноблоком, черно-белой плиткой, серой плиткой, плиткой кабанчик, белыми стенами, мраморным полом, душевой кабиной, монолитной раковиной и столешницей из искусственного камня для на участке и в саду
Идея дизайна: маленькая ванная комната в современном стиле с плоскими фасадами, серыми фасадами, ванной в нише, душем над ванной, унитазом-моноблоком, черно-белой плиткой, серой плиткой, плиткой кабанчик, белыми стенами, мраморным полом, душевой кабиной, монолитной раковиной и столешницей из искусственного камня для на участке и в саду
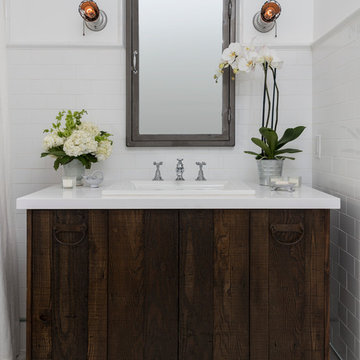
DESIGN BUILD REMODEL | Vintage Bathroom Transformation | FOUR POINT DESIGN BUILD INC
This vintage inspired master bath remodel project is a FOUR POINT FAVORITE. A complete design-build gut and re-do, this charming space complete with swap meet finds, new custom pieces, reclaimed wood, and extraordinary fixtures is one of our most successful design solution projects.
THANK YOU HOUZZ and Becky Harris for FEATURING this very special PROJECT!!! See it here at http://www.houzz.com/ideabooks/23834088/list/old-hollywood-style-for-a-newly-redone-los-angeles-bath
Photography by Riley Jamison
AS SEEN IN
Houzz
Martha Stewart
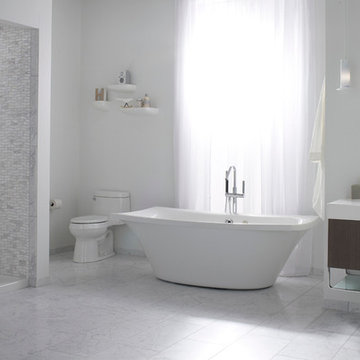
Expansive windows, grey and white hues and a sleek Escale freestanding bath create a spa-like atmosphere in this spacious retreat.
На фото: большая главная ванная комната в стиле неоклассика (современная классика) с монолитной раковиной, плоскими фасадами, темными деревянными фасадами, столешницей из искусственного камня, отдельно стоящей ванной, душем в нише, унитазом-моноблоком, серой плиткой, плиткой мозаикой, серыми стенами и мраморным полом с
На фото: большая главная ванная комната в стиле неоклассика (современная классика) с монолитной раковиной, плоскими фасадами, темными деревянными фасадами, столешницей из искусственного камня, отдельно стоящей ванной, душем в нише, унитазом-моноблоком, серой плиткой, плиткой мозаикой, серыми стенами и мраморным полом с
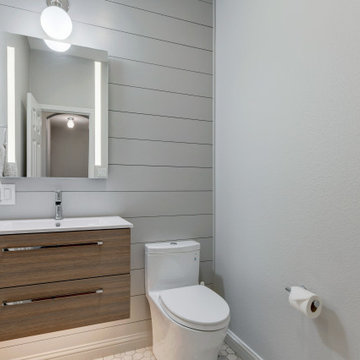
Bringing Modern function and taste to this half bath. Renewed backsplash wall with Penny gap shiplap design, and a modern classic Toto toilet.
Пример оригинального дизайна: маленький туалет в стиле неоклассика (современная классика) с плоскими фасадами, темными деревянными фасадами, унитазом-моноблоком, серой плиткой, серыми стенами, мраморным полом, монолитной раковиной, столешницей из искусственного камня, серым полом, белой столешницей, подвесной тумбой и стенами из вагонки для на участке и в саду
Пример оригинального дизайна: маленький туалет в стиле неоклассика (современная классика) с плоскими фасадами, темными деревянными фасадами, унитазом-моноблоком, серой плиткой, серыми стенами, мраморным полом, монолитной раковиной, столешницей из искусственного камня, серым полом, белой столешницей, подвесной тумбой и стенами из вагонки для на участке и в саду
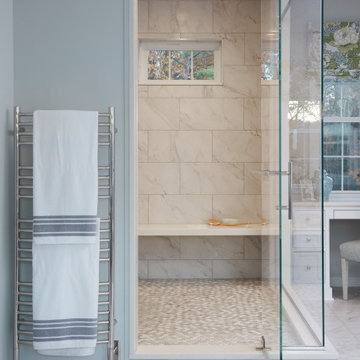
Second floor, master bathroom addition over existing garage. This spacious bathroom includes two vanities, a make-up counter, custom tiled shower with floating stone bench, a water closet and a soaker tub.

When the homeowners purchased this Victorian family home, this bathroom was originally a dressing room. With two beautiful large sash windows which have far-fetching views of the sea, it was immediately desired for a freestanding bath to be placed underneath the window so the views can be appreciated. This is truly a beautiful space that feels calm and collected when you walk in – the perfect antidote to the hustle and bustle of modern family life.
The bathroom is accessed from the main bedroom via a few steps. Honed marble hexagon tiles from Ca’Pietra adorn the floor and the Victoria + Albert Amiata freestanding bath with its organic curves and elegant proportions sits in front of the sash window for an elegant impact and view from the bedroom.
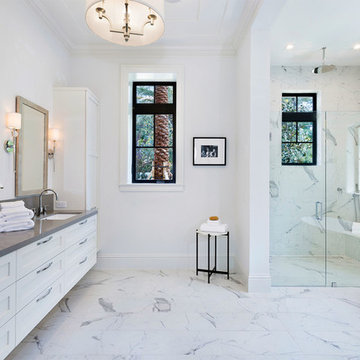
Bathroom detail
Свежая идея для дизайна: большая главная ванная комната в современном стиле с белыми фасадами, белой плиткой, мраморным полом, белым полом, душем без бортиков, белыми стенами, душем с распашными дверями, фасадами с утопленной филенкой, отдельно стоящей ванной, унитазом-моноблоком, мраморной плиткой, врезной раковиной, столешницей из искусственного камня и серой столешницей - отличное фото интерьера
Свежая идея для дизайна: большая главная ванная комната в современном стиле с белыми фасадами, белой плиткой, мраморным полом, белым полом, душем без бортиков, белыми стенами, душем с распашными дверями, фасадами с утопленной филенкой, отдельно стоящей ванной, унитазом-моноблоком, мраморной плиткой, врезной раковиной, столешницей из искусственного камня и серой столешницей - отличное фото интерьера
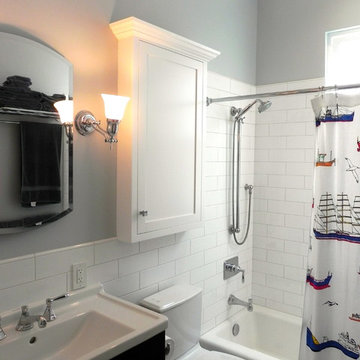
Стильный дизайн: детская ванная комната среднего размера в классическом стиле с фасадами островного типа, фасадами цвета дерева среднего тона, ванной в нише, душем над ванной, раздельным унитазом, белой плиткой, керамической плиткой, синими стенами, мраморным полом, монолитной раковиной и столешницей из искусственного камня - последний тренд
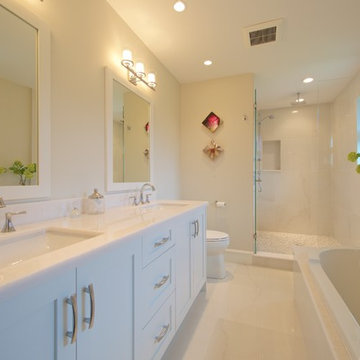
The bathrooms that we renovated in this home used materials and colours that went so well with the rest of the house. The homeowners have a great sense of style and an excellent eye for detail. We're glad we could provide them with a product they were happy with. I can't wait to see the wine cellar go in downstairs!
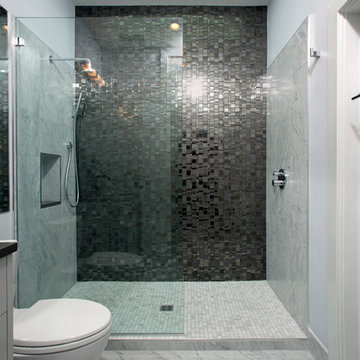
Marble and Onyx Tiled Bathroom
Идея дизайна: ванная комната среднего размера в современном стиле с плоскими фасадами, серыми фасадами, душем в нише, унитазом-моноблоком, черной плиткой, серой плиткой, белой плиткой, каменной плиткой, серыми стенами, мраморным полом, душевой кабиной, врезной раковиной и столешницей из искусственного камня
Идея дизайна: ванная комната среднего размера в современном стиле с плоскими фасадами, серыми фасадами, душем в нише, унитазом-моноблоком, черной плиткой, серой плиткой, белой плиткой, каменной плиткой, серыми стенами, мраморным полом, душевой кабиной, врезной раковиной и столешницей из искусственного камня
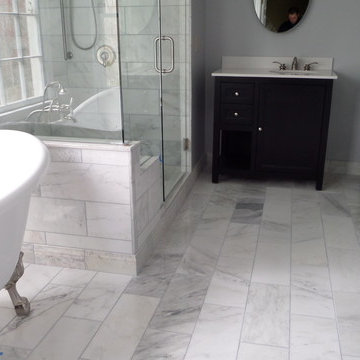
Пример оригинального дизайна: главная ванная комната среднего размера в стиле модернизм с фасадами в стиле шейкер, черными фасадами, ванной на ножках, душем в нише, унитазом-моноблоком, серой плиткой, белой плиткой, керамогранитной плиткой, серыми стенами, мраморным полом, врезной раковиной и столешницей из искусственного камня
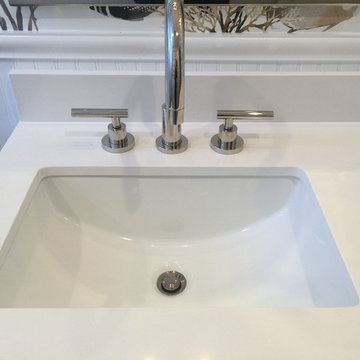
Идея дизайна: детская ванная комната среднего размера в морском стиле с фасадами с утопленной филенкой, серыми фасадами, ванной в нише, душем над ванной, унитазом-моноблоком, белой плиткой, разноцветными стенами, врезной раковиной, столешницей из искусственного камня, разноцветным полом, шторкой для ванной, белой столешницей, плиткой кабанчик, мраморным полом, нишей, тумбой под две раковины, встроенной тумбой и обоями на стенах
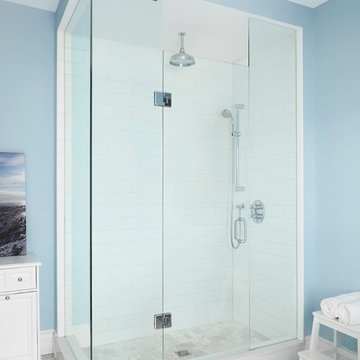
Renovations of this 100 year old home involved two stages: the first being the upstairs bathroom, followed by the kitchen and full scale update of the basement.
The original basement was used mainly for storage. The ceiling was low, with no light, and outdated electrical and plumbing. The new basement features a separate laundry, furnace, bathroom, living room and mud room. The most prominent feature of this newly renovated basement is the underpinning, which increased ceiling height. Further is the beautiful new side entrance with frosted glass doors.
Extensive repairs to the upstairs bathroom was much needed. It as well entailed converting the adjacent room into a full 4 pieces ensuite bathroom. The new spaces includes new floor joists and exterior framing along with insulation, HVAC, plumbing, and electrical. The bathrooms are a traditional design with subway tiles and mosaic marble tiles. The cast iron tub is an excellent focal feature of the bathroom that sets it back in time.
The original kitchen was cut off from the rest of the house. It also faced structural issues with the flooring and required extensive framing. The kitchen as well required extensive electrical, plumbing, and HVAC modifications. The new space is open, warm, bright and inviting. Our clients are most exited about now being able to enjoy the entire floor as one. We hope Stephan, Johanna, and Liam enjoy the home for many years to come along with the other improvements to the house.Aristea Rizakos
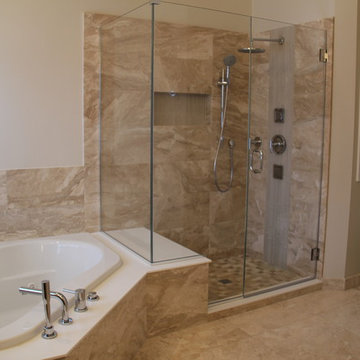
Pictures provided by happy homeowner
Свежая идея для дизайна: главная ванная комната среднего размера в современном стиле с врезной раковиной, плоскими фасадами, фасадами цвета дерева среднего тона, столешницей из искусственного камня, угловой ванной, угловым душем, раздельным унитазом, бежевой плиткой, каменной плиткой, бежевыми стенами и мраморным полом - отличное фото интерьера
Свежая идея для дизайна: главная ванная комната среднего размера в современном стиле с врезной раковиной, плоскими фасадами, фасадами цвета дерева среднего тона, столешницей из искусственного камня, угловой ванной, угловым душем, раздельным унитазом, бежевой плиткой, каменной плиткой, бежевыми стенами и мраморным полом - отличное фото интерьера
Санузел с мраморным полом и столешницей из искусственного камня – фото дизайна интерьера
7

