Санузел с мраморным полом и столешницей из гранита – фото дизайна интерьера
Сортировать:
Бюджет
Сортировать:Популярное за сегодня
81 - 100 из 5 891 фото
1 из 3
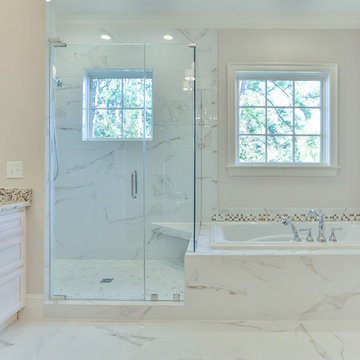
Идея дизайна: главная ванная комната среднего размера в классическом стиле с фасадами с утопленной филенкой, белыми фасадами, накладной ванной, угловым душем, белой плиткой, мраморной плиткой, серыми стенами, мраморным полом, врезной раковиной, столешницей из гранита, белым полом и душем с распашными дверями
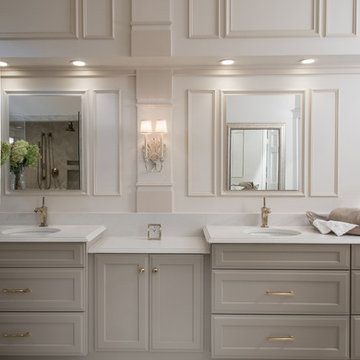
Anne Matheis
Идея дизайна: большая главная ванная комната в классическом стиле с фасадами с выступающей филенкой, серыми фасадами, накладной ванной, открытым душем, унитазом-моноблоком, серой плиткой, белой плиткой, плиткой из листового камня, белыми стенами, мраморным полом, накладной раковиной и столешницей из гранита
Идея дизайна: большая главная ванная комната в классическом стиле с фасадами с выступающей филенкой, серыми фасадами, накладной ванной, открытым душем, унитазом-моноблоком, серой плиткой, белой плиткой, плиткой из листового камня, белыми стенами, мраморным полом, накладной раковиной и столешницей из гранита
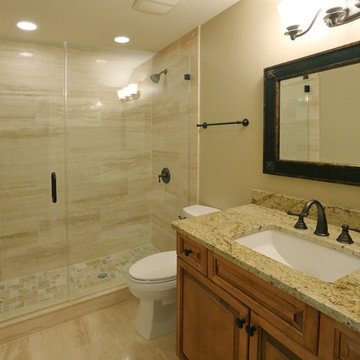
The second guest bathroom.
На фото: ванная комната среднего размера в средиземноморском стиле с фасадами с выступающей филенкой, фасадами цвета дерева среднего тона, открытым душем, унитазом-моноблоком, бежевой плиткой, коричневой плиткой, серой плиткой, каменной плиткой, бежевыми стенами, мраморным полом, врезной раковиной и столешницей из гранита
На фото: ванная комната среднего размера в средиземноморском стиле с фасадами с выступающей филенкой, фасадами цвета дерева среднего тона, открытым душем, унитазом-моноблоком, бежевой плиткой, коричневой плиткой, серой плиткой, каменной плиткой, бежевыми стенами, мраморным полом, врезной раковиной и столешницей из гранита
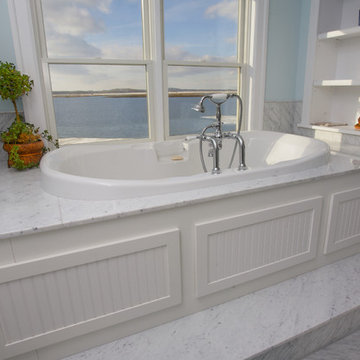
Свежая идея для дизайна: ванная комната среднего размера в классическом стиле с фасадами в стиле шейкер, белыми фасадами, ванной в нише, раздельным унитазом, синими стенами, мраморным полом, душевой кабиной, врезной раковиной, столешницей из гранита и белым полом - отличное фото интерьера
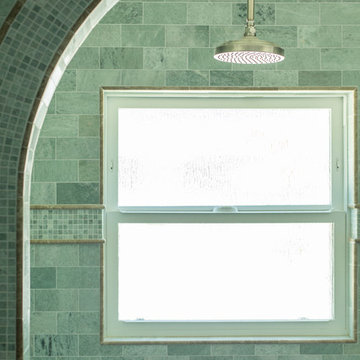
Идея дизайна: детская ванная комната среднего размера в средиземноморском стиле с накладной раковиной, плоскими фасадами, белыми фасадами, столешницей из гранита, накладной ванной, душем в нише, унитазом-моноблоком, зеленой плиткой, каменной плиткой, зелеными стенами и мраморным полом
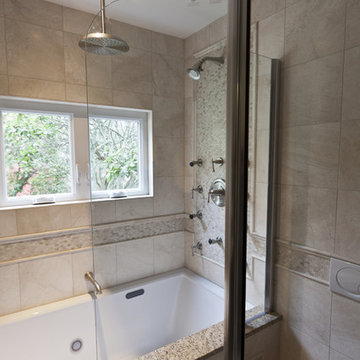
This CT couple wanted wow-factor in their main bathroom. Not only were multiple showerheads and body jets on the must-have list, they also wanted to create high-impact with natural marble tile. The design team at Simply Baths, Inc. set out to create a space that was elegant, detailed and luxurious despite the bathrooms small dimensions. The tub and surround are the true focal point when walking into the room. Floor to ceiling creamy marble with marble mosaic accents and chairrail make a big impression. Everything else in the room plays a supporting role to the marble. Dark espresso stained cabinetry creates a nice contrast, while the wall-hung toilet disappears in the space. This small space is perfectly, lavishly poised.
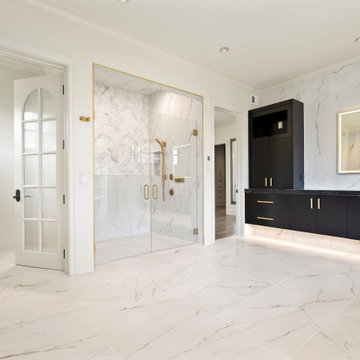
This stunning Modern Lux design remodel includes the primary (master) bathroom, bedroom, and closet. Our clients wanted to update their space to reflect their personal style. The large tile marble is carried out through the bathroom in the heated flooring and backsplash. The dark vanities and gold accents in the lighting, and fixtures throughout the space give an opulent feel. New hardwood floors were installed in the bedroom and custom closet. The space is just what our clients asked for bright, clean, sophisticated, modern, and luxurious!

Our San Francisco studio designed this stunning bathroom with beautiful grey tones to create an elegant, sophisticated vibe. We chose glass partitions to separate the shower area from the soaking tub, making it feel more open and expansive. The large mirror in the vanity area also helps maximize the spacious appeal of the bathroom. The large walk-in closet with plenty of space for clothes and accessories is an attractive feature, lending a classy vibe to the space.
---
Project designed by ballonSTUDIO. They discreetly tend to the interior design needs of their high-net-worth individuals in the greater Bay Area and to their second home locations.
For more about ballonSTUDIO, see here: https://www.ballonstudio.com/
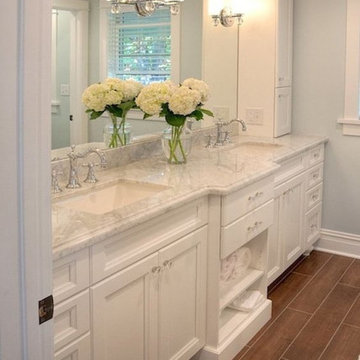
BATHROOM NEW AND REMODELING
Пример оригинального дизайна: главная ванная комната среднего размера в современном стиле с белой плиткой, мраморным полом, столешницей из гранита, коричневым полом, белой столешницей, тумбой под одну раковину и встроенной тумбой
Пример оригинального дизайна: главная ванная комната среднего размера в современном стиле с белой плиткой, мраморным полом, столешницей из гранита, коричневым полом, белой столешницей, тумбой под одну раковину и встроенной тумбой
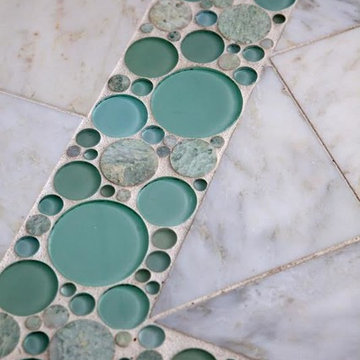
Идея дизайна: большая главная ванная комната в морском стиле с плоскими фасадами, белыми фасадами, душем в нише, серой плиткой, мраморной плиткой, серыми стенами, мраморным полом, врезной раковиной, столешницей из гранита, серым полом, душем с распашными дверями и серой столешницей
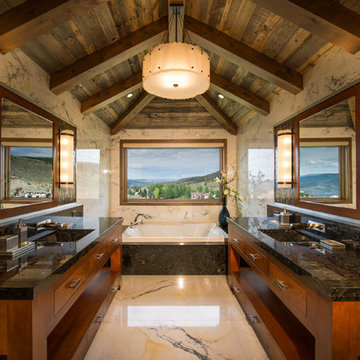
Photography Credit - Jay Rush
На фото: большая главная ванная комната в стиле рустика с плоскими фасадами, накладной ванной, мраморной плиткой, мраморным полом, столешницей из гранита, фасадами цвета дерева среднего тона, белой плиткой, монолитной раковиной, белым полом и зеркалом с подсветкой с
На фото: большая главная ванная комната в стиле рустика с плоскими фасадами, накладной ванной, мраморной плиткой, мраморным полом, столешницей из гранита, фасадами цвета дерева среднего тона, белой плиткой, монолитной раковиной, белым полом и зеркалом с подсветкой с
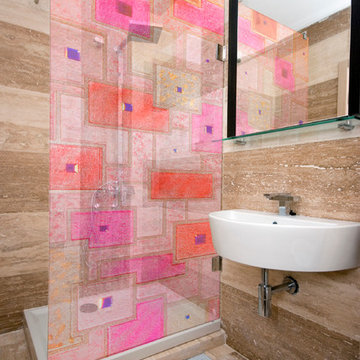
This custom shower glass partition is a perfect way to decorate your bathroom and bring contemporary flavor to the environment! Made from 1/2" thick tempered glass, can be laminated for safety. The exterior side of the shower is carved and painted, the side that is exposed to the water remains smooth
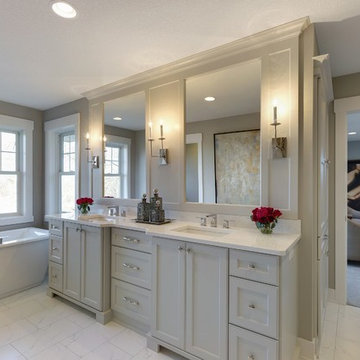
Spacecrafting
Пример оригинального дизайна: главная ванная комната среднего размера в стиле неоклассика (современная классика) с фасадами с утопленной филенкой, белыми фасадами, белой плиткой, каменной плиткой, серыми стенами, мраморным полом и столешницей из гранита
Пример оригинального дизайна: главная ванная комната среднего размера в стиле неоклассика (современная классика) с фасадами с утопленной филенкой, белыми фасадами, белой плиткой, каменной плиткой, серыми стенами, мраморным полом и столешницей из гранита
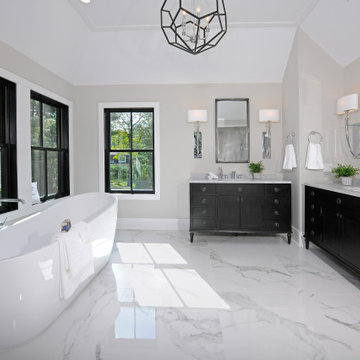
Tray ceiling. Oversized Italian Porcelain Carrera floor tiles. Custom French Oak Vanities with Carrera Marble Tops. Radiant heated floors. Large soaking tub. Sierra Pacific Double Hung Windows In Custom Brushed Aluminum Clad Exterior In powder coated steel Finish.
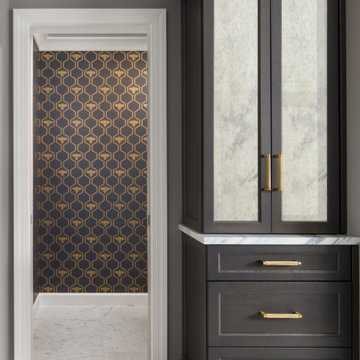
Gold and dark blue honeycomb wallpaper pulls in a blue used in other parts of the home. A custom linen storage cabinet sits next to the tucked away toilet room entrance.
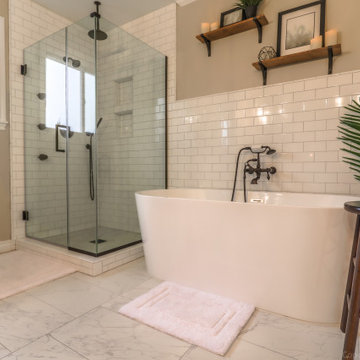
Warm white subway bath with freestanding tub in spa like setting.
Идея дизайна: главная ванная комната среднего размера в стиле ретро с отдельно стоящей ванной, угловым душем, белой плиткой, керамической плиткой, мраморным полом, столешницей из гранита, белым полом, душем с распашными дверями, нишей, тумбой под две раковины и встроенной тумбой
Идея дизайна: главная ванная комната среднего размера в стиле ретро с отдельно стоящей ванной, угловым душем, белой плиткой, керамической плиткой, мраморным полом, столешницей из гранита, белым полом, душем с распашными дверями, нишей, тумбой под две раковины и встроенной тумбой
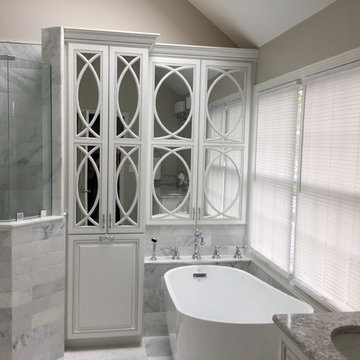
Simply stunning luxury bath remodel for our client. Our client came to us and wanted to update her existing master into a relaxing and visually stunning space. We used some of the best materials to make her dreams come true.. Amish custom cabinetry, carrera marble.
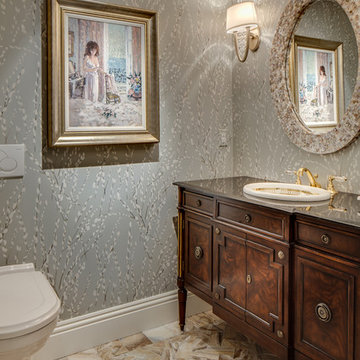
На фото: туалет среднего размера в классическом стиле с фасадами островного типа, темными деревянными фасадами, инсталляцией, мраморным полом, накладной раковиной, столешницей из гранита, серыми стенами и разноцветным полом
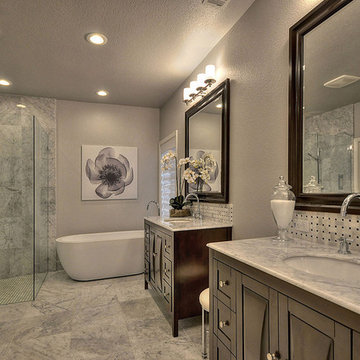
На фото: большая главная ванная комната в стиле неоклассика (современная классика) с фасадами островного типа, темными деревянными фасадами, отдельно стоящей ванной, угловым душем, черно-белой плиткой, серой плиткой, разноцветной плиткой, белой плиткой, керамической плиткой, серыми стенами, мраморным полом, врезной раковиной и столешницей из гранита
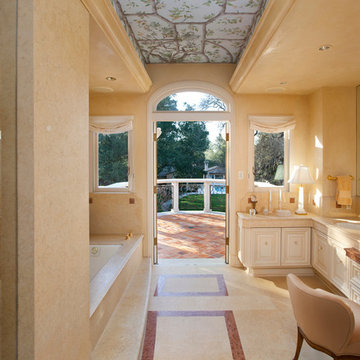
An imposing heritage oak and fountain frame a strong central axis leading from the motor court to the front door, through a grand stair hall into the public spaces of this Italianate home designed for entertaining, out to the gardens and finally terminating at the pool and semi-circular columned cabana. Gracious terraces and formal interiors characterize this stately home.
Санузел с мраморным полом и столешницей из гранита – фото дизайна интерьера
5

