Санузел с мраморным полом и столешницей из дерева – фото дизайна интерьера
Сортировать:
Бюджет
Сортировать:Популярное за сегодня
21 - 40 из 946 фото
1 из 3
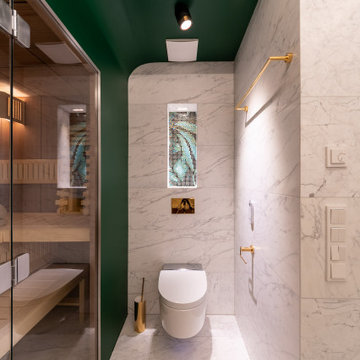
A luxurious and exquisite bathroom!
-Marmor kombiniert mit grünem Mosaik und goldenen Accessories ist einfach spektakulär!
Пример оригинального дизайна: баня и сауна среднего размера в современном стиле с темными деревянными фасадами, душем в нише, раздельным унитазом, белой плиткой, мраморной плиткой, белыми стенами, мраморным полом, настольной раковиной, белым полом, белой столешницей, сиденьем для душа, тумбой под одну раковину, столешницей из дерева и напольной тумбой
Пример оригинального дизайна: баня и сауна среднего размера в современном стиле с темными деревянными фасадами, душем в нише, раздельным унитазом, белой плиткой, мраморной плиткой, белыми стенами, мраморным полом, настольной раковиной, белым полом, белой столешницей, сиденьем для душа, тумбой под одну раковину, столешницей из дерева и напольной тумбой

На фото: большая главная ванная комната в современном стиле с фасадами с декоративным кантом, коричневыми фасадами, полновстраиваемой ванной, открытым душем, раздельным унитазом, белой плиткой, керамической плиткой, желтыми стенами, мраморным полом, накладной раковиной, столешницей из дерева, черным полом, открытым душем, коричневой столешницей и тумбой под две раковины
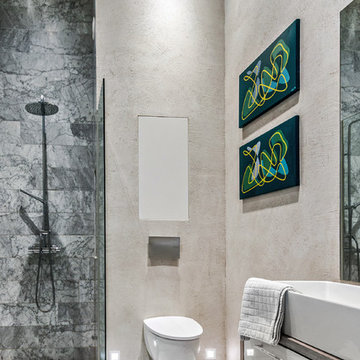
Пример оригинального дизайна: маленькая главная ванная комната в скандинавском стиле с инсталляцией, мраморной плиткой, мраморным полом, столешницей из дерева, открытым душем, плоскими фасадами, душевой комнатой, серой плиткой, бежевыми стенами, настольной раковиной и серым полом для на участке и в саду

На фото: ванная комната среднего размера в стиле фьюжн с плоскими фасадами, темными деревянными фасадами, душем без бортиков, инсталляцией, белой плиткой, мраморной плиткой, белыми стенами, мраморным полом, душевой кабиной, настольной раковиной, столешницей из дерева, белым полом, душем с раздвижными дверями, белой столешницей, тумбой под одну раковину, подвесной тумбой, многоуровневым потолком и кирпичными стенами с
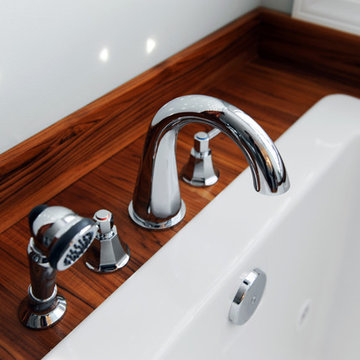
Countertop Wood: Plantation Teak
Category: Bathroom Countertop
Construction Style: Edge Grain
Wood Countertop Location: Millsboro, Delaware
Countertop Thickness: 1-3/4"
Wood Countertop Finish: Durata® Permanent in Satin
Kitchen Style: Traditional
Designer: Echelon Custom Homes
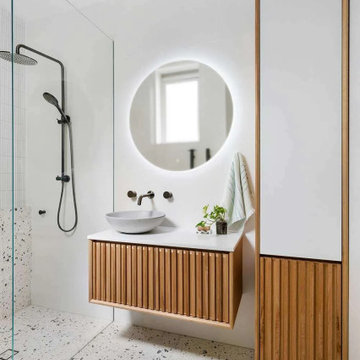
Terrazzo Bathrooms, Real Terrazzo Tiles, Terrazzo Perth, Real Wood Vanities Perth, Modern Bathroom, Black Tapware Bathroom, Half Shower Wall, Small Bathrooms, Modern Small Bathrooms

Идея дизайна: огромный главный совмещенный санузел в стиле неоклассика (современная классика) с фасадами в стиле шейкер, отдельно стоящей ванной, двойным душем, унитазом-моноблоком, белой плиткой, белыми стенами, мраморным полом, настольной раковиной, столешницей из дерева, белым полом, душем с распашными дверями, белой столешницей, тумбой под две раковины и встроенной тумбой
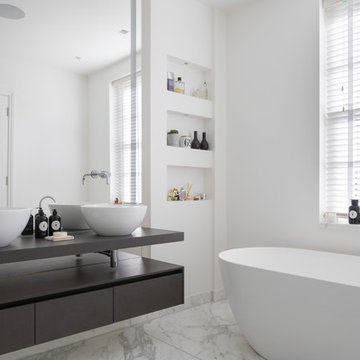
Идея дизайна: ванная комната среднего размера в современном стиле с плоскими фасадами, черными фасадами, отдельно стоящей ванной, белыми стенами, мраморным полом, настольной раковиной, столешницей из дерева, белым полом и черной столешницей
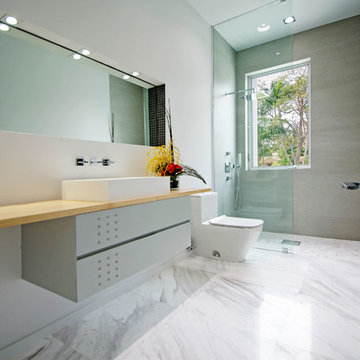
Идея дизайна: ванная комната среднего размера в стиле модернизм с серыми фасадами, открытым душем, унитазом-моноблоком, серой плиткой, белыми стенами, столешницей из дерева, настольной раковиной, мраморным полом, душевой кабиной, плоскими фасадами и открытым душем
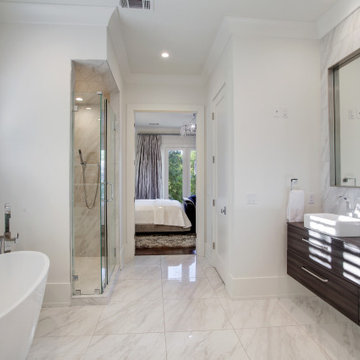
Sofia Joelsson Design, Interior Design Services. Master Bathroom, two story New Orleans new construction. Marble Floors, Large baseboards, wainscot, French doors, Glass Shower, Freestanding Tub, Double Vanity, Chandelier
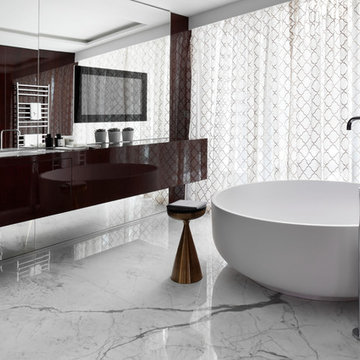
Situated overlooking Regent’s Park at one of London's most iconic addresses, the stunning Grade I listed arc of elegant, John Nash townhouses that form The Park Crescent are the backdrop for our design, commissioned by Amazon Property.
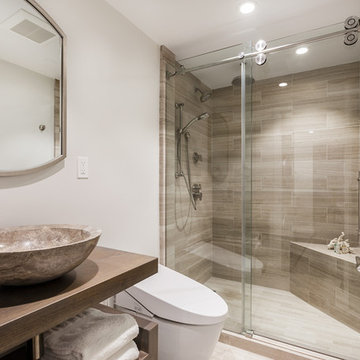
An existing combo bath/shower was removed to create a walk in shower. The vanity was previously located outside the bathroom. A wall was relocated to incorporate the sink, and the previous vanity location now houses a washer/dryer.
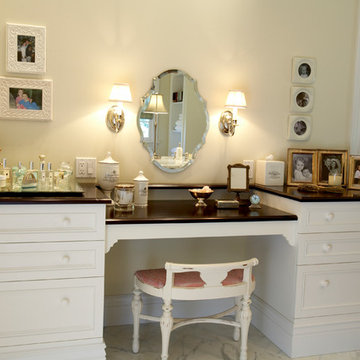
Make-up! A woman's retreat and sanctuary!
На фото: главная ванная комната среднего размера в классическом стиле с фасадами с утопленной филенкой, белыми фасадами, столешницей из дерева, мраморным полом, отдельно стоящей ванной, душем в нише, унитазом-моноблоком, белой плиткой, каменной плиткой, бежевыми стенами и врезной раковиной
На фото: главная ванная комната среднего размера в классическом стиле с фасадами с утопленной филенкой, белыми фасадами, столешницей из дерева, мраморным полом, отдельно стоящей ванной, душем в нише, унитазом-моноблоком, белой плиткой, каменной плиткой, бежевыми стенами и врезной раковиной
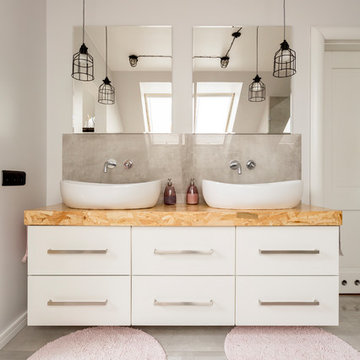
This modern bathroom oasis encompasses many elements that speak of minimalism, luxury and even industrial design. The white vessel sinks and freestanding modern bathtub give the room a slick and polished appearance, while the exposed piping and black hanging lights provide some aesthetic diversity. The angled ceiling and skylights allow so much light, that the room feels even more spacious than it already is. The marble floors give the room a gleaming appearance, and the chrome accents, seen on the cabinet pulls and bathroom fixtures, reminds us that sleek is in.
NS Designs, Pasadena, CA
http://nsdesignsonline.com
626-491-9411
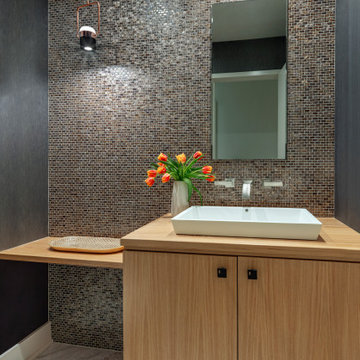
Стильный дизайн: маленький туалет в стиле неоклассика (современная классика) с плоскими фасадами, светлыми деревянными фасадами, унитазом-моноблоком, коричневой плиткой, плиткой мозаикой, синими стенами, мраморным полом, настольной раковиной, столешницей из дерева, белым полом, подвесной тумбой и обоями на стенах для на участке и в саду - последний тренд
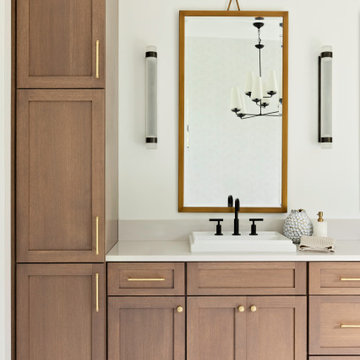
Стильный дизайн: огромный главный совмещенный санузел в стиле неоклассика (современная классика) с фасадами в стиле шейкер, отдельно стоящей ванной, двойным душем, унитазом-моноблоком, белой плиткой, белыми стенами, мраморным полом, настольной раковиной, столешницей из дерева, белым полом, душем с распашными дверями, белой столешницей, тумбой под две раковины и встроенной тумбой - последний тренд
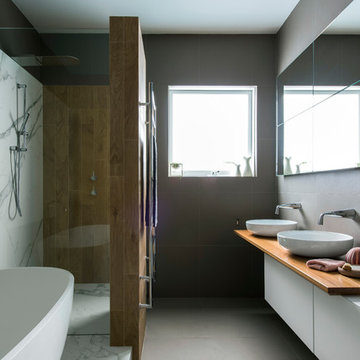
This family home is located in Sydneys Inner West suburb of Haberfield. The architecture a traditional Californian bungalow with high internal ceilings, traditional cornices and mouldings. This bathroom was the only bathroom and with two children now young adults, this bathroom was no longer functional for the entire family. This family was desperate for a clever design, that was modern and fresh, however, complimenting traditional interiors. The clients required a vanity/bench to accommodate two people, freestanding bath, large shower, heated towel rails and towel storage. To fit all the requirements into the existing small footprint, and still have a functional space, was set to be a challenge! Additionally, on the back wall was a large framed window consuming space. The preference was for a more luxurious, contemporary style with timber accents, rather than ultra-crisp and modern. Maximising storage was imperative and the main difficulty was improving the access to the bathroom from the corridor, without comprising the existing linen cabinet. Firstly, the bathroom needed to be slightly bigger in order to accommodate all the clients requirements and as it was the sole family bathroom and it would be a final renovation –this justified increasing its size. We utilized the space where the linen cabinet was in the hallway, however replaced it with another that was recessed from the hallway side into the bathroom. It was disguised in the bathroom by the timber look tiled wall, that we repeated in the shower. By finishing these walls shorter and encasing a vertical led profile within, it gave them a purpose. Increasing the space also provided an opportunity to relocate the entry door and build a wall to recess three mirror cabinets, a toilet cistern and mount a floating bench and double drawer unit. The door now covered the toilet on entry, revealing a grand bathing platform on the left, with a bathtub and large shower, and a new wall that encased a generous shower niche and created a place for heated towel rails. Natural light is important, so the window wasnt removed just relocated to maximise the shower area.To create a sense of luxury, led lighting was mounted under the vanity and bathing platform for ambience and warmth. A contemporary scheme was achieved by using an Australian timber for the custom made bench, complimenting timber details within the home, and warmth added by layering the timber and marble porcelain tiles over a grey wall and floor tile as the base. For the double vanity the bench and drawers are asymmetrically balanced with above counter bowls creating a relaxed yet elegant feThe result of this space is overwhelming, it offers the user a real bathing experience, one that is rich in texture and material and one that is engaging thru design and light. The brief was meet and sum, the clients could not be happier with their new bathroom.
Image by Nicole England
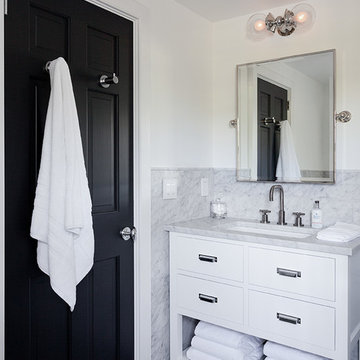
Clean and serene!
---
Our interior design service area is all of New York City including the Upper East Side and Upper West Side, as well as the Hamptons, Scarsdale, Mamaroneck, Rye, Rye City, Edgemont, Harrison, Bronxville, and Greenwich CT.
For more about Darci Hether, click here: https://darcihether.com/
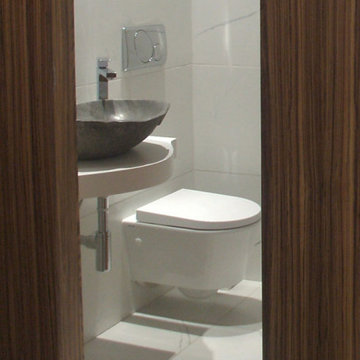
Bagno ospiti dalle dimensioni molto ridotte, dotato di wc sospeso e di lavabo in pietra da appoggio su base in legno sagomata di colore bianco. Rivestimento pareti in marmo statuario.
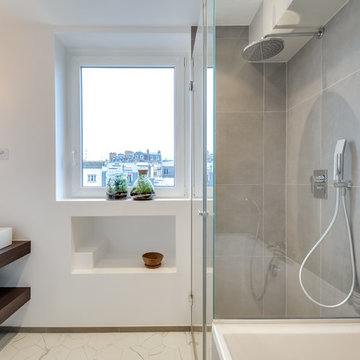
meero
На фото: главная ванная комната среднего размера в современном стиле с полновстраиваемой ванной, душем без бортиков, серой плиткой, керамической плиткой, серыми стенами, мраморным полом, накладной раковиной и столешницей из дерева
На фото: главная ванная комната среднего размера в современном стиле с полновстраиваемой ванной, душем без бортиков, серой плиткой, керамической плиткой, серыми стенами, мраморным полом, накладной раковиной и столешницей из дерева
Санузел с мраморным полом и столешницей из дерева – фото дизайна интерьера
2

