Санузел с мраморным полом и открытым душем – фото дизайна интерьера
Сортировать:
Бюджет
Сортировать:Популярное за сегодня
41 - 60 из 5 433 фото
1 из 3

In this master bathroom renovation, a Crema Marfil marble was selected for the floor and tub deck, as the movement of the tile was complementary to that in the existing Alabaster tile used for the shower walls. With continuity in mind, Crema Marfil was also selected for the vanity tops and a mocha glazed, canvas finish was specified for the vanities themselves. By choosing a rich, neutral color for the walls, the designer ensured that the cream and brown tones in all the materials would appear dominant, unifying those materials and giving the room a warm, relaxing feel.

Trent Bell Photography
Идея дизайна: главная ванная комната в современном стиле с открытым душем, белой плиткой, мраморной плиткой, мраморным полом, монолитной раковиной, мраморной столешницей и открытым душем
Идея дизайна: главная ванная комната в современном стиле с открытым душем, белой плиткой, мраморной плиткой, мраморным полом, монолитной раковиной, мраморной столешницей и открытым душем
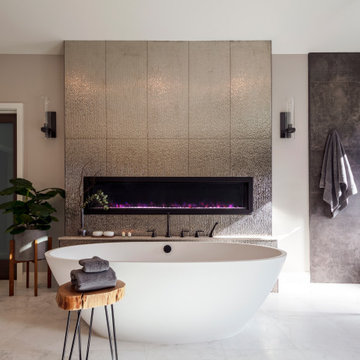
Soaking Tub in ASID Award winning Master Bath
Свежая идея для дизайна: большая главная ванная комната в стиле модернизм с отдельно стоящей ванной, душем без бортиков, керамогранитной плиткой, мраморным полом и открытым душем - отличное фото интерьера
Свежая идея для дизайна: большая главная ванная комната в стиле модернизм с отдельно стоящей ванной, душем без бортиков, керамогранитной плиткой, мраморным полом и открытым душем - отличное фото интерьера

Стильный дизайн: детская ванная комната в стиле модернизм с накладной ванной, открытым душем, инсталляцией, черно-белой плиткой, бежевыми стенами, мраморным полом, белым полом, открытым душем, тумбой под две раковины, встроенной тумбой и раковиной с несколькими смесителями - последний тренд

Пример оригинального дизайна: большой главный совмещенный санузел в стиле модернизм с плоскими фасадами, белыми фасадами, накладной ванной, открытым душем, инсталляцией, белыми стенами, мраморным полом, мраморной столешницей, белым полом, открытым душем, белой столешницей, тумбой под одну раковину, встроенной тумбой и кессонным потолком

Complete bathroom remodel - The bathroom was completely gutted to studs. A curb-less stall shower was added with a glass panel instead of a shower door. This creates a barrier free space maintaining the light and airy feel of the complete interior remodel. The fireclay tile is recessed into the wall allowing for a clean finish without the need for bull nose tile. The light finishes are grounded with a wood vanity and then all tied together with oil rubbed bronze faucets.
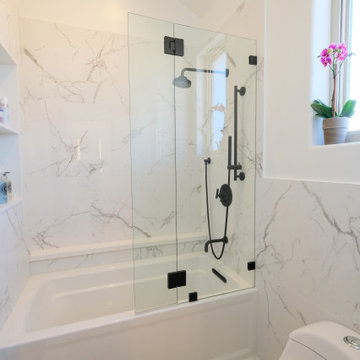
На фото: большая главная ванная комната в современном стиле с плоскими фасадами, белыми фасадами, ванной в нише, душем над ванной, унитазом-моноблоком, плиткой мозаикой, белыми стенами, мраморным полом, врезной раковиной, мраморной столешницей, белым полом, открытым душем, белой столешницей, тумбой под две раковины и подвесной тумбой с

Стильный дизайн: главная ванная комната среднего размера в современном стиле с коричневыми фасадами, отдельно стоящей ванной, душевой комнатой, инсталляцией, белой плиткой, плиткой из листового камня, белыми стенами, мраморным полом, врезной раковиной, мраморной столешницей, белым полом, открытым душем, белой столешницей, фасадами с утопленной филенкой, тумбой под две раковины и встроенной тумбой - последний тренд

Свежая идея для дизайна: большая главная ванная комната в стиле неоклассика (современная классика) с фасадами в стиле шейкер, темными деревянными фасадами, полновстраиваемой ванной, угловым душем, раздельным унитазом, удлиненной плиткой, врезной раковиной, столешницей из искусственного кварца, открытым душем, белой столешницей, тумбой под две раковины, встроенной тумбой, серыми стенами и мраморным полом - отличное фото интерьера

Идея дизайна: главная ванная комната среднего размера в современном стиле с плоскими фасадами, фасадами цвета дерева среднего тона, отдельно стоящей ванной, душем без бортиков, мраморной плиткой, мраморным полом, врезной раковиной, разноцветным полом, открытым душем и белой столешницей

Стильный дизайн: маленькая главная ванная комната в стиле модернизм с открытым душем, инсталляцией, черной плиткой, мраморной плиткой, черными стенами, мраморным полом, подвесной раковиной, мраморной столешницей, черным полом, открытым душем и черной столешницей для на участке и в саду - последний тренд

Marble slabs on both the floor and shower walls take this sumptuous all-white bathroom to the next level. The existing peek-a-boo window frames the San Francisco bay view. The custom built-in cabinetry with a pretty vanity and ample mirrors allow for perfect makeup application. The bespoke fixtures complete the look.

Generous family bathroom in white tiles and black appliances.
Architect: CCASA Architects
Interior Design: Daytrue
На фото: большая ванная комната в современном стиле с плоскими фасадами, открытым душем, белой плиткой, керамической плиткой, белыми стенами, мраморным полом, белым полом, открытым душем, серыми фасадами, душевой кабиной, настольной раковиной, серой столешницей и зеркалом с подсветкой
На фото: большая ванная комната в современном стиле с плоскими фасадами, открытым душем, белой плиткой, керамической плиткой, белыми стенами, мраморным полом, белым полом, открытым душем, серыми фасадами, душевой кабиной, настольной раковиной, серой столешницей и зеркалом с подсветкой

Suite à une nouvelle acquisition cette ancien duplex a été transformé en triplex. Un étage pièce de vie, un étage pour les enfants pré ado et un étage pour les parents. Nous avons travaillé les volumes, la clarté, un look à la fois chaleureux et épuré
Voici la salle de bain pour Monsieur, sobre et élégance
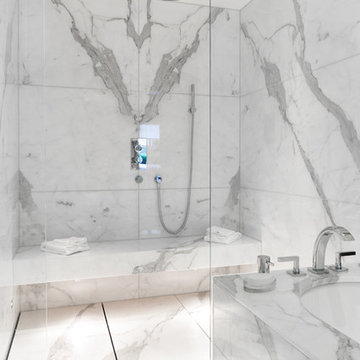
Свежая идея для дизайна: большая ванная комната в стиле модернизм с душевой комнатой, мраморной плиткой, серыми стенами, мраморным полом, душевой кабиной, подвесной раковиной, мраморной столешницей, белым полом, открытым душем и белой столешницей - отличное фото интерьера

Richard Downer
This Georgian property is in an outstanding location with open views over Dartmoor and the sea beyond.
Our brief for this project was to transform the property which has seen many unsympathetic alterations over the years with a new internal layout, external renovation and interior design scheme to provide a timeless home for a young family. The property required extensive remodelling both internally and externally to create a home that our clients call their “forever home”.
Our refurbishment retains and restores original features such as fireplaces and panelling while incorporating the client's personal tastes and lifestyle. More specifically a dramatic dining room, a hard working boot room and a study/DJ room were requested. The interior scheme gives a nod to the Georgian architecture while integrating the technology for today's living.
Generally throughout the house a limited materials and colour palette have been applied to give our client's the timeless, refined interior scheme they desired. Granite, reclaimed slate and washed walnut floorboards make up the key materials.

We love this master bathroom's arched entryways, the custom bathroom vanity, bathroom mirrors and marble flooring.
Свежая идея для дизайна: огромный главный совмещенный санузел в средиземноморском стиле с фасадами с утопленной филенкой, серыми фасадами, отдельно стоящей ванной, душем в нише, унитазом-моноблоком, белой плиткой, керамогранитной плиткой, серыми стенами, мраморным полом, врезной раковиной, мраморной столешницей, белым полом, открытым душем, разноцветной столешницей, тумбой под две раковины, встроенной тумбой, кессонным потолком и панелями на части стены - отличное фото интерьера
Свежая идея для дизайна: огромный главный совмещенный санузел в средиземноморском стиле с фасадами с утопленной филенкой, серыми фасадами, отдельно стоящей ванной, душем в нише, унитазом-моноблоком, белой плиткой, керамогранитной плиткой, серыми стенами, мраморным полом, врезной раковиной, мраморной столешницей, белым полом, открытым душем, разноцветной столешницей, тумбой под две раковины, встроенной тумбой, кессонным потолком и панелями на части стены - отличное фото интерьера

We gave this rather dated farmhouse some dramatic upgrades that brought together the feminine with the masculine, combining rustic wood with softer elements. In terms of style her tastes leaned toward traditional and elegant and his toward the rustic and outdoorsy. The result was the perfect fit for this family of 4 plus 2 dogs and their very special farmhouse in Ipswich, MA. Character details create a visual statement, showcasing the melding of both rustic and traditional elements without too much formality. The new master suite is one of the most potent examples of the blending of styles. The bath, with white carrara honed marble countertops and backsplash, beaded wainscoting, matching pale green vanities with make-up table offset by the black center cabinet expand function of the space exquisitely while the salvaged rustic beams create an eye-catching contrast that picks up on the earthy tones of the wood. The luxurious walk-in shower drenched in white carrara floor and wall tile replaced the obsolete Jacuzzi tub. Wardrobe care and organization is a joy in the massive walk-in closet complete with custom gliding library ladder to access the additional storage above. The space serves double duty as a peaceful laundry room complete with roll-out ironing center. The cozy reading nook now graces the bay-window-with-a-view and storage abounds with a surplus of built-ins including bookcases and in-home entertainment center. You can’t help but feel pampered the moment you step into this ensuite. The pantry, with its painted barn door, slate floor, custom shelving and black walnut countertop provide much needed storage designed to fit the family’s needs precisely, including a pull out bin for dog food. During this phase of the project, the powder room was relocated and treated to a reclaimed wood vanity with reclaimed white oak countertop along with custom vessel soapstone sink and wide board paneling. Design elements effectively married rustic and traditional styles and the home now has the character to match the country setting and the improved layout and storage the family so desperately needed. And did you see the barn? Photo credit: Eric Roth
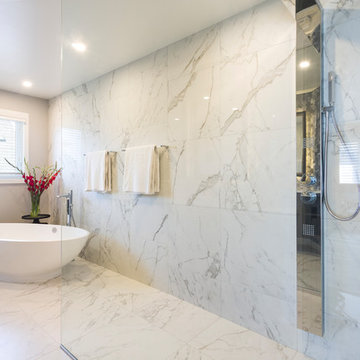
Идея дизайна: главная ванная комната среднего размера в стиле модернизм с отдельно стоящей ванной, мраморной плиткой, открытым душем, душем без бортиков, унитазом-моноблоком, белыми стенами, мраморным полом и белым полом
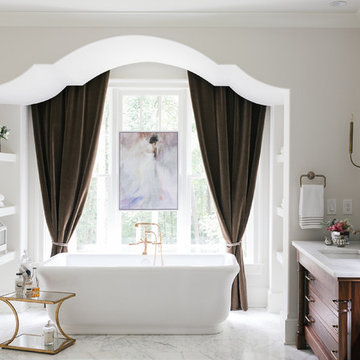
Свежая идея для дизайна: большая главная ванная комната в стиле неоклассика (современная классика) с плоскими фасадами, отдельно стоящей ванной, белой плиткой, белыми стенами, раковиной с пьедесталом, белым полом, темными деревянными фасадами, душем над ванной, мраморным полом, мраморной столешницей и открытым душем - отличное фото интерьера
Санузел с мраморным полом и открытым душем – фото дизайна интерьера
3

