Санузел с мраморным полом и накладной раковиной – фото дизайна интерьера
Сортировать:
Бюджет
Сортировать:Популярное за сегодня
81 - 100 из 5 167 фото
1 из 3
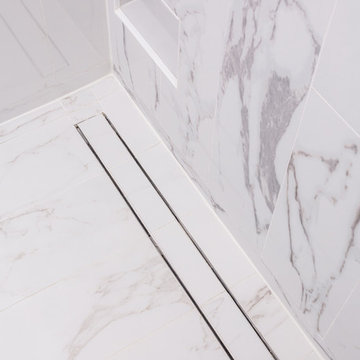
We gave the master bathroom and powder room in this Chicago home a classy look.
Project designed by Skokie renovation firm, Chi Renovation & Design - general contractors, kitchen and bath remodelers, and design & build company. They serve the Chicago area and its surrounding suburbs, with an emphasis on the North Side and North Shore. You'll find their work from the Loop through Lincoln Park, Skokie, Evanston, Wilmette, and all the way up to Lake Forest.
For more about Chi Renovation & Design, click here: https://www.chirenovation.com/
To learn more about this project, click here:
https://www.chirenovation.com/portfolio/ranch-triangle-chicago-renovation/

Guest Bathroom
Источник вдохновения для домашнего уюта: туалет среднего размера в современном стиле с плоскими фасадами, бежевыми стенами, мраморным полом, накладной раковиной, столешницей из искусственного камня, бежевым полом, белой столешницей и серыми фасадами
Источник вдохновения для домашнего уюта: туалет среднего размера в современном стиле с плоскими фасадами, бежевыми стенами, мраморным полом, накладной раковиной, столешницей из искусственного камня, бежевым полом, белой столешницей и серыми фасадами

We are crazy about the vaulted ceiling, custom chandelier, marble floor, and custom vanity just to name a few of our favorite architectural design elements.
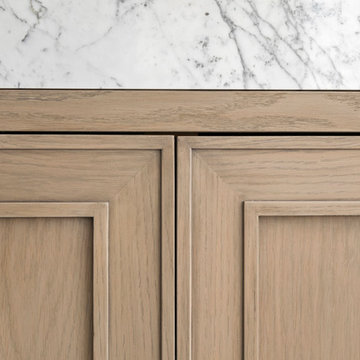
Источник вдохновения для домашнего уюта: большая главная ванная комната в стиле модернизм с фасадами с утопленной филенкой, светлыми деревянными фасадами, отдельно стоящей ванной, душем в нише, унитазом-моноблоком, серой плиткой, мраморной плиткой, белыми стенами, мраморным полом, накладной раковиной, мраморной столешницей, серым полом и открытым душем

We were commissioned to transform a large run-down flat occupying the ground floor and basement of a grand house in Hampstead into a spectacular contemporary apartment.
The property was originally built for a gentleman artist in the 1870s who installed various features including the gothic panelling and stained glass in the living room, acquired from a French church.
Since its conversion into a boarding house soon after the First World War, and then flats in the 1960s, hardly any remedial work had been undertaken and the property was in a parlous state.
Photography: Bruce Heming

Стильный дизайн: большая главная ванная комната в стиле неоклассика (современная классика) с светлыми деревянными фасадами, отдельно стоящей ванной, двойным душем, унитазом-моноблоком, белой плиткой, белыми стенами, мраморным полом, накладной раковиной, столешницей из гранита, разноцветным полом, душем с распашными дверями, черной столешницей, сиденьем для душа, тумбой под две раковины, встроенной тумбой и плоскими фасадами - последний тренд

Идея дизайна: большая главная ванная комната в классическом стиле с фасадами с утопленной филенкой, синими фасадами, отдельно стоящей ванной, душем в нише, раздельным унитазом, белой плиткой, мраморной плиткой, разноцветными стенами, мраморным полом, накладной раковиной, мраморной столешницей, белым полом, душем с распашными дверями, белой столешницей, сиденьем для душа, тумбой под две раковины, встроенной тумбой и обоями на стенах
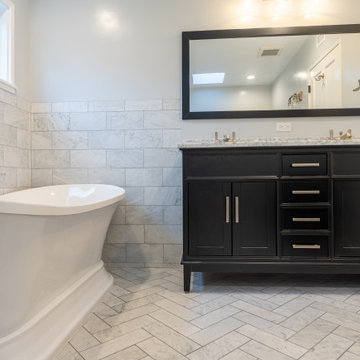
• Black wood vanity
• Freestanding tub
• Double Sink
• Marble Tile
• Herringbone Floor
На фото: большая главная ванная комната с фасадами в стиле шейкер, черными фасадами, отдельно стоящей ванной, угловым душем, унитазом-моноблоком, белой плиткой, белыми стенами, мраморным полом, накладной раковиной, мраморной столешницей, белым полом, душем с распашными дверями, белой столешницей, тумбой под две раковины и напольной тумбой с
На фото: большая главная ванная комната с фасадами в стиле шейкер, черными фасадами, отдельно стоящей ванной, угловым душем, унитазом-моноблоком, белой плиткой, белыми стенами, мраморным полом, накладной раковиной, мраморной столешницей, белым полом, душем с распашными дверями, белой столешницей, тумбой под две раковины и напольной тумбой с
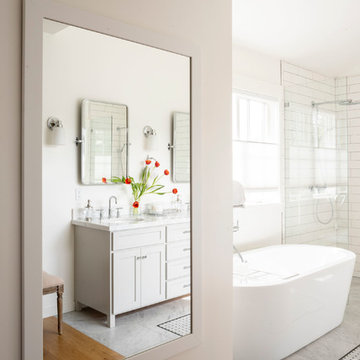
Идея дизайна: большая главная ванная комната в стиле кантри с фасадами в стиле шейкер, белыми фасадами, отдельно стоящей ванной, открытым душем, унитазом-моноблоком, белой плиткой, плиткой кабанчик, белыми стенами, мраморным полом, накладной раковиной, мраморной столешницей, белым полом, открытым душем и белой столешницей
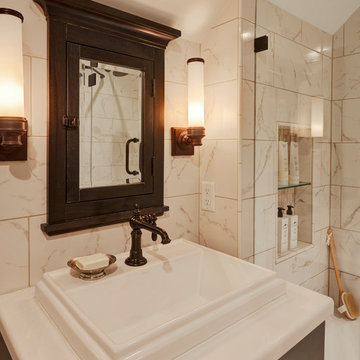
This is a second floor main bathroom in a 1920's Wauwatosa Tudor. The floor is a basket weave marble, the hardware finish is oil rubbed bronze. The plumbing fixtures are from Kohler. Photos by Mike Kaskel.
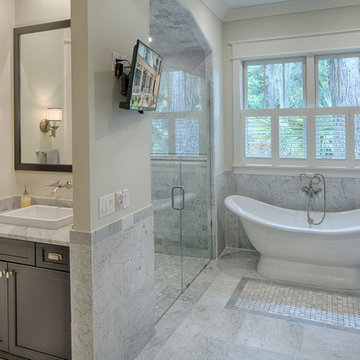
The best of past and present architectural styles combine in this welcoming, farmhouse-inspired design. Clad in low-maintenance siding, the distinctive exterior has plenty of street appeal, with its columned porch, multiple gables, shutters and interesting roof lines. Other exterior highlights included trusses over the garage doors, horizontal lap siding and brick and stone accents. The interior is equally impressive, with an open floor plan that accommodates today’s family and modern lifestyles. An eight-foot covered porch leads into a large foyer and a powder room. Beyond, the spacious first floor includes more than 2,000 square feet, with one side dominated by public spaces that include a large open living room, centrally located kitchen with a large island that seats six and a u-shaped counter plan, formal dining area that seats eight for holidays and special occasions and a convenient laundry and mud room. The left side of the floor plan contains the serene master suite, with an oversized master bath, large walk-in closet and 16 by 18-foot master bedroom that includes a large picture window that lets in maximum light and is perfect for capturing nearby views. Relax with a cup of morning coffee or an evening cocktail on the nearby covered patio, which can be accessed from both the living room and the master bedroom. Upstairs, an additional 900 square feet includes two 11 by 14-foot upper bedrooms with bath and closet and a an approximately 700 square foot guest suite over the garage that includes a relaxing sitting area, galley kitchen and bath, perfect for guests or in-laws.
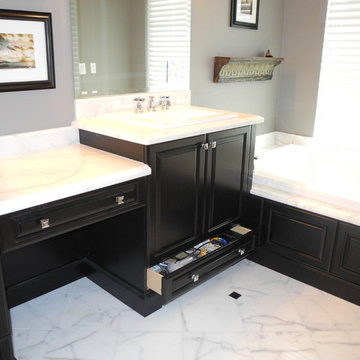
Black pigmented conversion varnish coating on all exteriors makes for a very durable finish. Drawers on the bottom make for functional storage space in a cabinet which is usually cluttered with plumbing. Scalloped furniture base on vanities and applied panels on tub face.
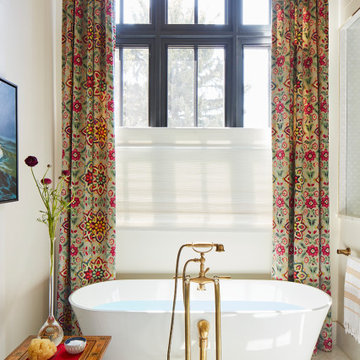
This white freestanding bathtub is accompanied by colorful patterned draperies and a wooden side table. Gold accents are present throughout, and a gold pendant light fixture hangs overhead.

На фото: главная ванная комната среднего размера в современном стиле с фасадами островного типа, фасадами цвета дерева среднего тона, угловым душем, унитазом-моноблоком, белой плиткой, мраморной плиткой, желтыми стенами, мраморным полом, накладной раковиной, мраморной столешницей, белым полом, душем с распашными дверями, белой столешницей, сиденьем для душа, тумбой под две раковины и встроенной тумбой
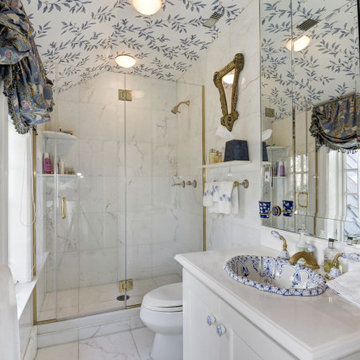
Идея дизайна: ванная комната среднего размера с фасадами с утопленной филенкой, белыми фасадами, раздельным унитазом, мраморной плиткой, белыми стенами, мраморным полом, накладной раковиной, мраморной столешницей, белым полом, душем с распашными дверями, белой столешницей, тумбой под одну раковину и встроенной тумбой
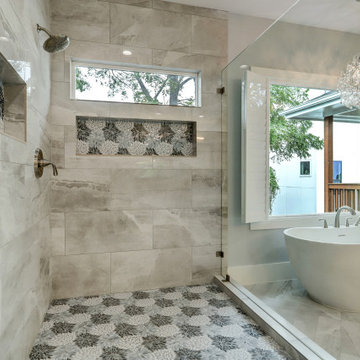
Gorgeous owners suite bathroom makes for a great retreat to wash the day away. This simply sophisticated design invites you to relax and let all the day to day stresses slip away.
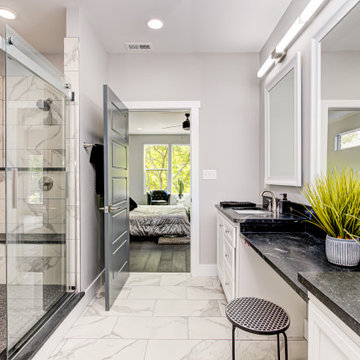
Идея дизайна: большая главная ванная комната в стиле неоклассика (современная классика) с открытыми фасадами, белыми фасадами, душем в нише, унитазом-моноблоком, черно-белой плиткой, мраморной плиткой, серыми стенами, мраморным полом, накладной раковиной, столешницей из искусственного камня, белым полом, душем с раздвижными дверями, черной столешницей, тумбой под две раковины и напольной тумбой

Contemporary Bathroom with custom details.
На фото: большой главный совмещенный санузел в современном стиле с фасадами с филенкой типа жалюзи, фасадами цвета дерева среднего тона, отдельно стоящей ванной, душем без бортиков, инсталляцией, бежевой плиткой, керамической плиткой, желтыми стенами, мраморным полом, накладной раковиной, мраморной столешницей, желтым полом, душем с распашными дверями, желтой столешницей, тумбой под две раковины и подвесной тумбой
На фото: большой главный совмещенный санузел в современном стиле с фасадами с филенкой типа жалюзи, фасадами цвета дерева среднего тона, отдельно стоящей ванной, душем без бортиков, инсталляцией, бежевой плиткой, керамической плиткой, желтыми стенами, мраморным полом, накладной раковиной, мраморной столешницей, желтым полом, душем с распашными дверями, желтой столешницей, тумбой под две раковины и подвесной тумбой
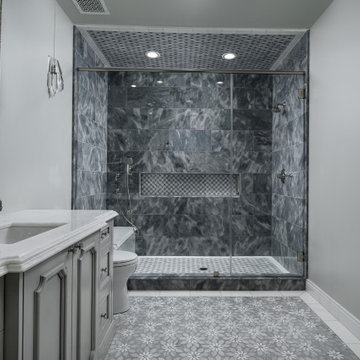
Guest bathroom with a grey marble vanity, mosaic tile, and the walk-in shower with a built-in shower bench.
Стильный дизайн: ванная комната среднего размера в стиле модернизм с черными фасадами, душем в нише, белыми стенами, мраморным полом, накладной раковиной, мраморной столешницей, серым полом, душем с распашными дверями, белой столешницей, сиденьем для душа, тумбой под одну раковину и встроенной тумбой - последний тренд
Стильный дизайн: ванная комната среднего размера в стиле модернизм с черными фасадами, душем в нише, белыми стенами, мраморным полом, накладной раковиной, мраморной столешницей, серым полом, душем с распашными дверями, белой столешницей, сиденьем для душа, тумбой под одну раковину и встроенной тумбой - последний тренд

World Renowned Luxury Home Builder Fratantoni Luxury Estates built these beautiful Bathrooms! They build homes for families all over the country in any size and style. They also have in-house Architecture Firm Fratantoni Design and world-class interior designer Firm Fratantoni Interior Designers! Hire one or all three companies to design, build and or remodel your home!
Санузел с мраморным полом и накладной раковиной – фото дизайна интерьера
5

